Jardines De Nivaria Hotel and La Cúpula Restaurant
Stone Designs worked within the origins of Jardines De Nivaria Hotel and La Cúpula Restaurant to create a contemporary space for those visiting Santa Cruz de Tenerife.
Jardines de Nivaria is the latest hotel project that we have developed together with the architectural studio from Tenerife ImpulsARQ. Very different to what Stone Designs usually does, it was a real challenge where we had to adapt ourselves to a very noticeable architecture, respecting at the same time the style that represents the DNA of the Adrián Hoteles company.
With an Art Nouveau style, the assignment consisted on remodeling the suites, two restaurants, terraces, spa and common areas. The purpose during all the process was to create something between the best of that style that marked the beginning of the 20th century and the contemporary nature that demands a project that won’t be changed in many years.
Beginning with the suites, we created a series of elements that are the unifying thread for the rest of the project. The walnut facings of the walls, and the use of marble fairly combined with wood were very representative elements during all the process.
In the suites, the aim was to represent, in a simple way, the style in which we got inspired, but reinterpreting it in order to update it and not to fall in decorative clichés.
The color was added by the upholstery, with a finishes range that adds the colors and a universe of textures very characteristic from Stone Designs. The mix of different Spanish companies as B.Lux, Sancal, Treku or Capdell, combined with many pieces designed by the studio, increases the feeling of being in a place totally conceived for the visitor. The final result of the suites is a very personal vision of a style that we admire and that has been adapted to nowadays’ needs and conditions.
La Cúpula Restaurant is the most important one within the complex. La Cúpula was, with no doubt, the biggest challenge of this project. Located in the Canary Islands, where they have one of the most important astronomical observatories in Europe, it was impossible not to get inspired by the stars and the firmament that shelter the Teide.
This is the reason why the ceiling represents the explosion of a supernova, which at nights gets retro illuminated, generating a spectacular effect in all the space. Coming from that huge explosion, Tom Dixon’s lamps fall over the tables as if they where lava balls, gathering them and adding a big dose of drama.
The distribution of the space was thought to orientate all the guests to the amazing views at sunset time, when the sky of Tenerife melts with the ceiling of the restaurant.
Inside of this universe, Stone left the imagination fly dreaming with the universe that Jules Verne graphically described in his novels. This way, the entrance of the restaurant is a capsule, made in green and gold, that with looks like taken from Twenty thousand leagues under the sea. It’s a small space, that takes the visitor to a unique experience.
In the interior we find different heights for the floor, and different seat typologies like booths or round tables, that offer the visitor a big range of options to enjoy the space.
The lighting from Erco is sprinkled in the space with lamps from B.Lux, Flos, Tom Dixon and Zero Lighting. These lamps help to identify the spaces and make them cozier.
For the rest of the common areas and the spa, the guidelines followed by both studios was the same one. The buffet linear of the Solandra restaurant pretends to turn itself into the perfect canvas for the dishes to create authentic art works. Sinuosity of its linear has a reason to be. It favors the circulation and avoids uncomfortable corners that generate dead spaces. Its mind green finishes with brass insertions tries to tell us about the best era of an architectural movement that left an immense legacy of quality and style.
Design: Stone Designs
Photography: Alberto Monteagudo

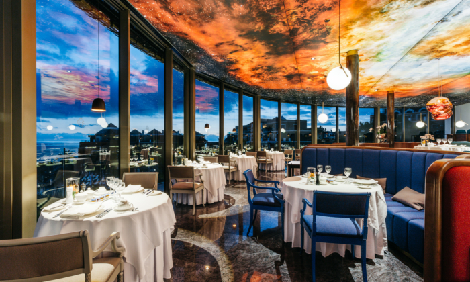
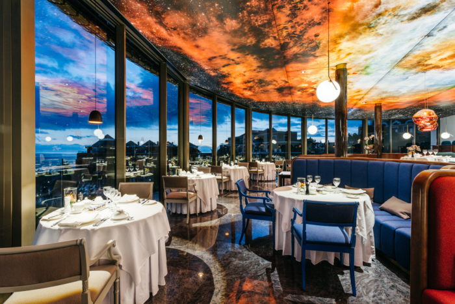
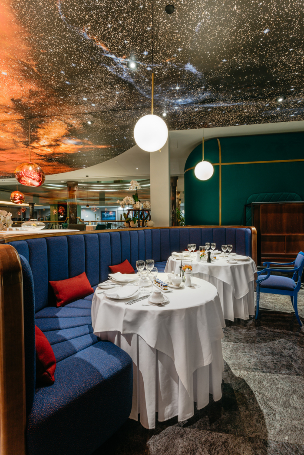
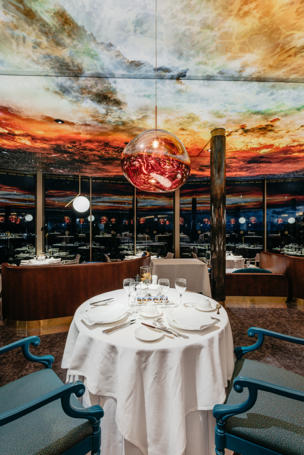
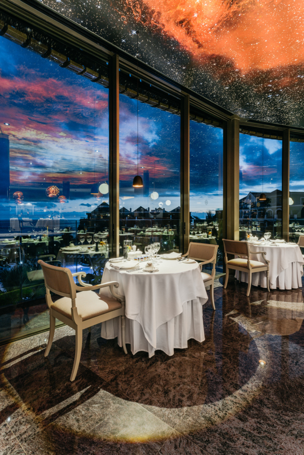
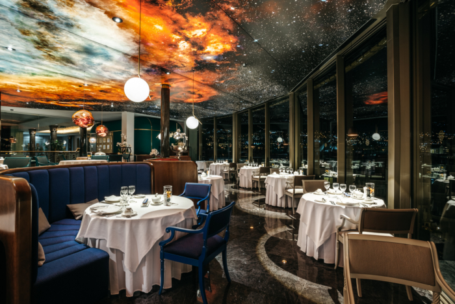
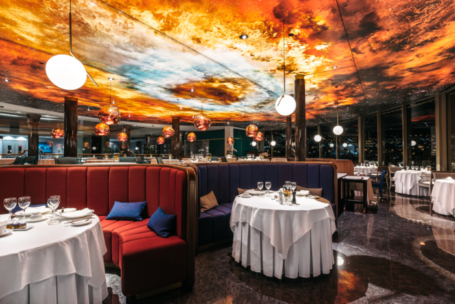
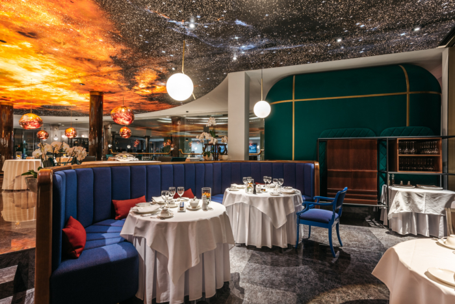
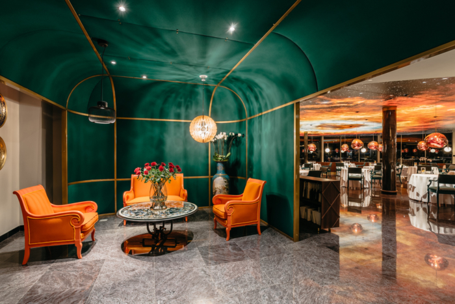
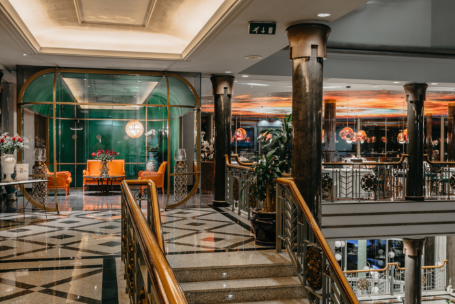
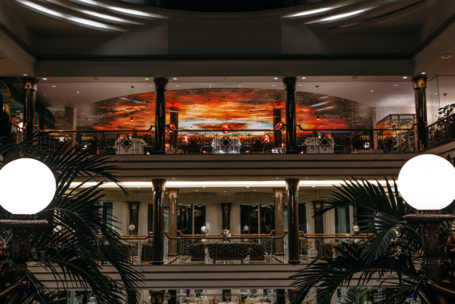
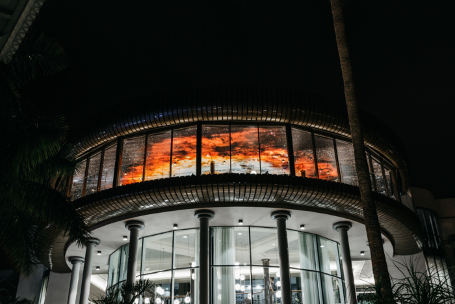
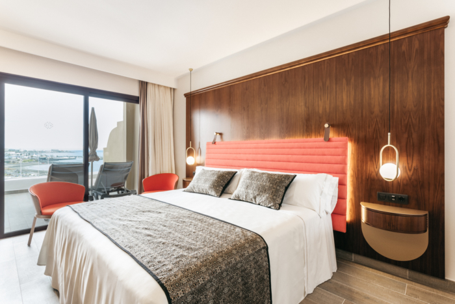
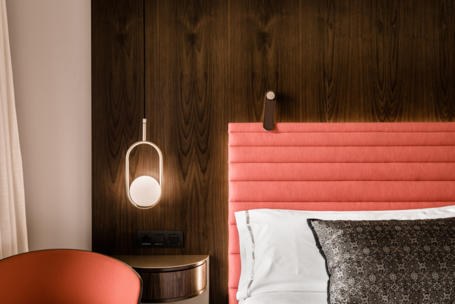
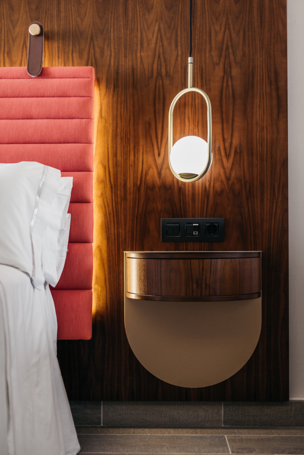
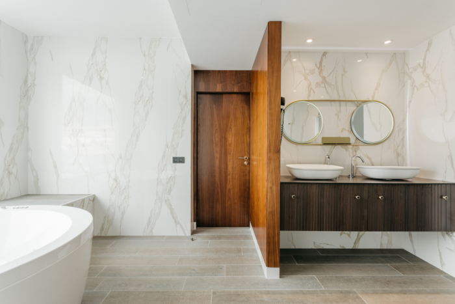
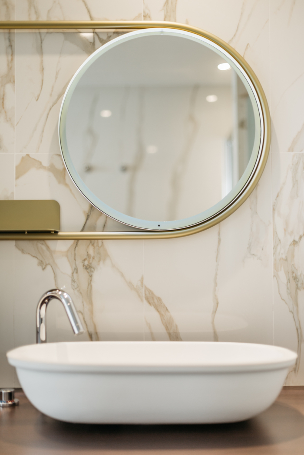
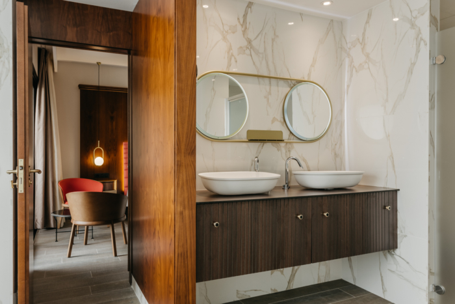
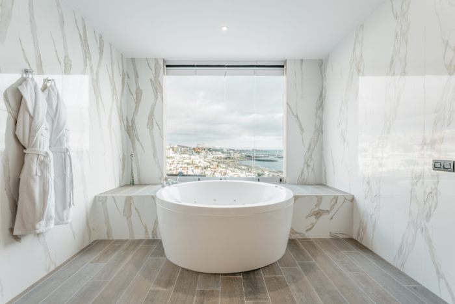
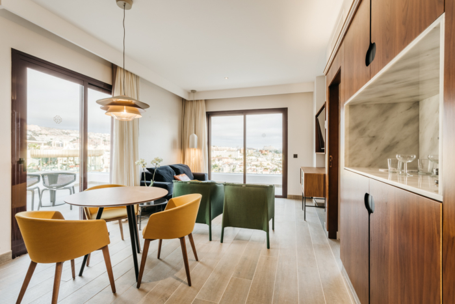

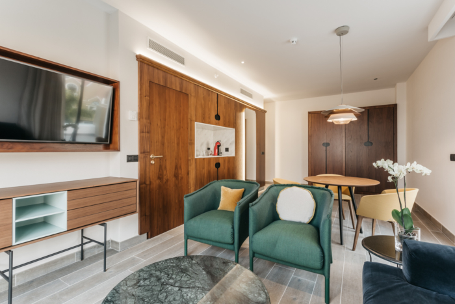
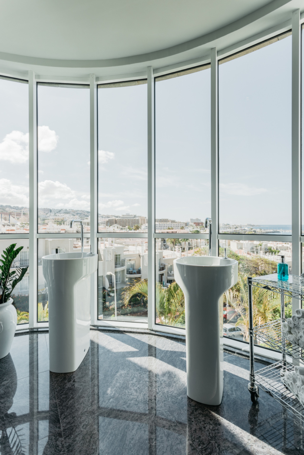
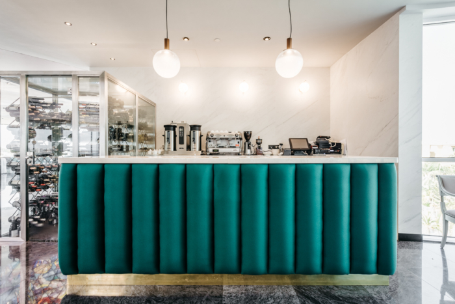
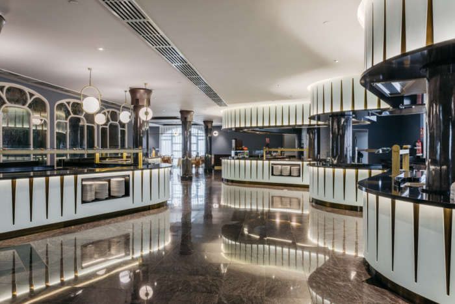
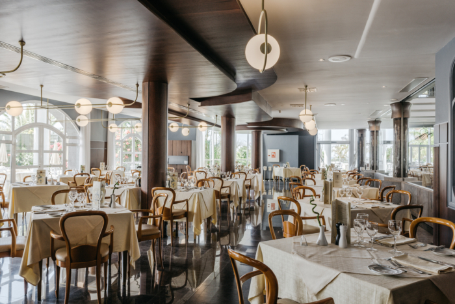




Now editing content for LinkedIn.