Apfelhotel Torgglerhof Expansion
noa* network of architecture was tasked with expanding the Apfelhotel Torgglerhof to bring more lodging and energy to the longstanding hotel.
As the age-old adage goes, the apple doesn’t fall far from the tree. In South Tyrol, Saltaus, Apfelhotel’s young new generation of owners are breaking new ground while staying true to their traditional roots. noa*’s novel design and architecture evokes the vintage charm of this historical hotel while creating an oasis for the senses and shared moments.
The apple, a fruit that originated in Kazakhstan and was brought to South Tyrol by the Romans, is central to the region’s cultural landscape. The Torgglerhof lies at the mouth of the Passeier Valley, its roots run deep in classic apple cultivation culture. Over time, it became a spot for people wanting to linger, connect, and soak up the scenic views. It’s here that the Apfelhotel (eng. Applehotel) was built, and it has since become both an outing destination and an insider tip for guests looking for a holiday treat and special getaway – with scrumptious architecture.
In 2014, noa* won a design competition for expanding the hotel’s existing structure, which was implemented in several stages. In 2016, the main building with the restaurant as well as the old barn were dismantled and stripped back for conversion.
Behind the original façade of the barn, beneath the guest rooms, you’ll find Apfelhotel’s production of various delicacies from their home-grown apples as well as other local specialties. The Apfelsauna (eng. Applesauna) was completed as the first feature of a spacious wellness and relaxation landscape, which has now been expanded.
In 2020, 18 new suites were built for guests and carefully designed to fit into the farmyard’s landscape structure while complementing the rural surroundings. A special emphasis was placed on preserving the characteristic of the farmhouse ensemble and maintaining its scale.
As the central masterpiece of this rural development, noa* designed a wellness area with architecture and greenery that resemble a modern lush garden. A kind of “green heart” that, like the apple-shaped sauna, integrates smoothly and fully into the landscape.
The newly opened wellness facility – the hotel’s new centrepiece – has no Northside facade, instead, it blends into a natural green slope so that the building can hardly be seen. The entrance to the new spa is a curved semi-exposed concrete shell that tucks into the landscape and is designed with a stunning portal made from old wood. Here, in the interface between the surface and subsurface, the word immersion takes on a meaning of its own. The Southside of the wellness area, on the other hand, opens up with a glass and steel facade that vanishes underneath a blanket of rooftop greenery. The steel canopy, on which fragrant jasmine flowers will climb, protrudes upwards into the open sky, reminiscent of the holding structures used in modern apple cultivation.
Much of the Brunnenhaus, (eng. Water Well House), as the new wellness area is also called is largely hidden from sight: the entire structure is covered with a layer of earth and plants, designed to blend naturally into the bottom of the hill and thus merge into the landscape.
The spa boasts a central drinking fountain made from natural-stone and an open fireplace in a spacious lounge area, which leads onto the showers, changing rooms, and beauty and massage rooms. The indoor-outdoor pool stretches out to the outdoors through the overgrown green façade and is partially framed with Lucerne metamorphic gneiss rock. The framing dissolves where the water edge meets the surrounding open space to visually connect with the landscape in an infinity edge.
Design: noa* network of architecture
Photography: Alex Filz

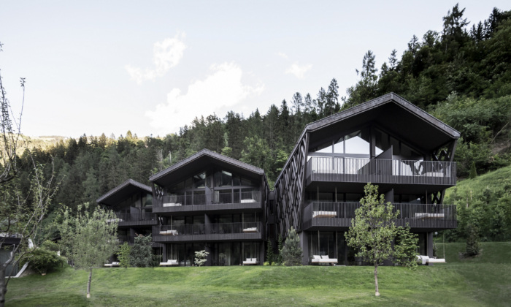
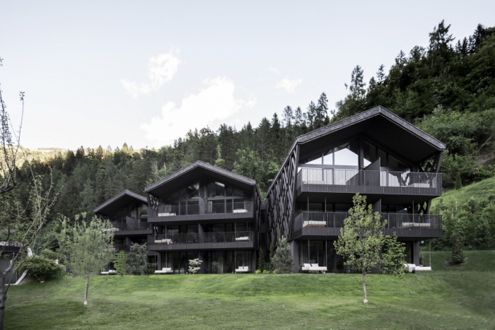
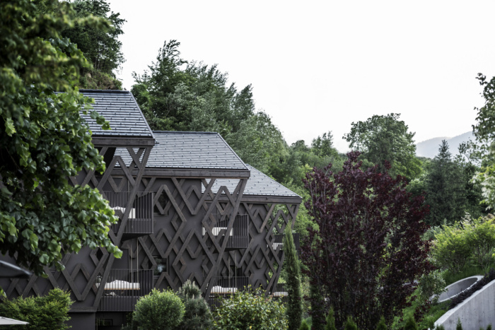
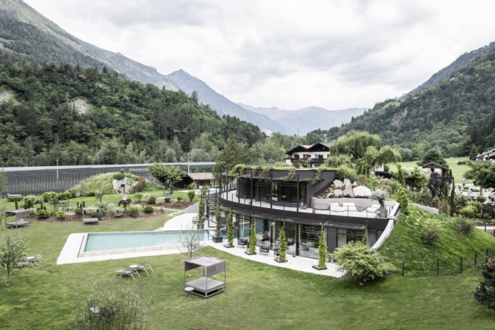
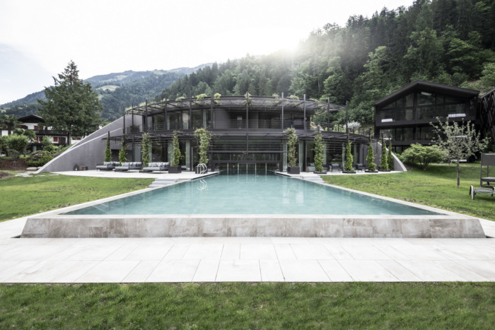
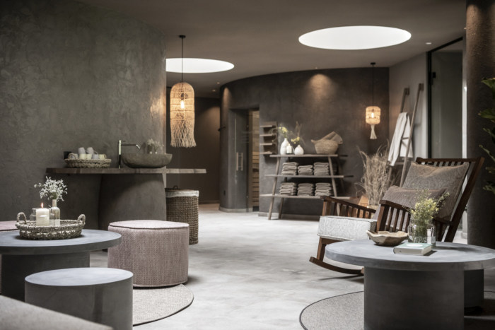
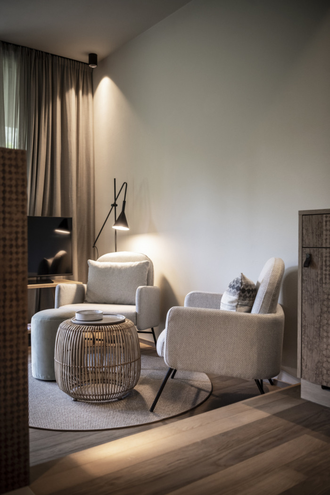
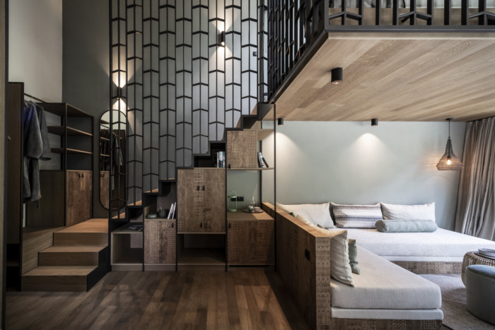
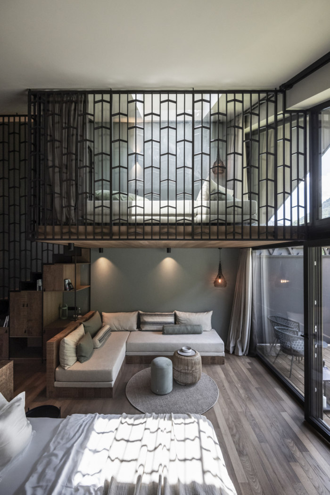
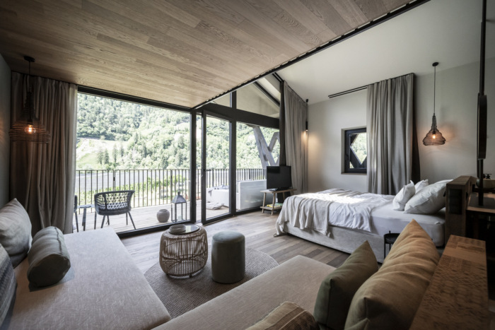
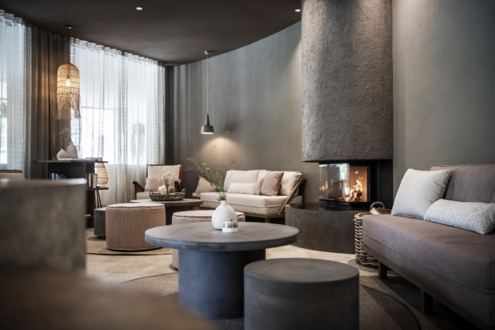
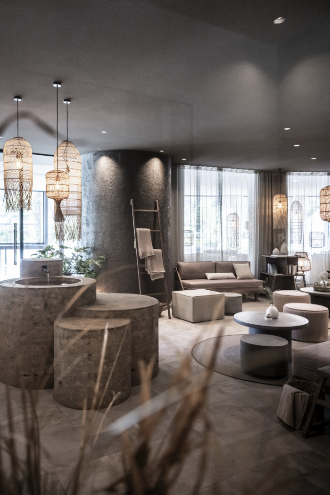
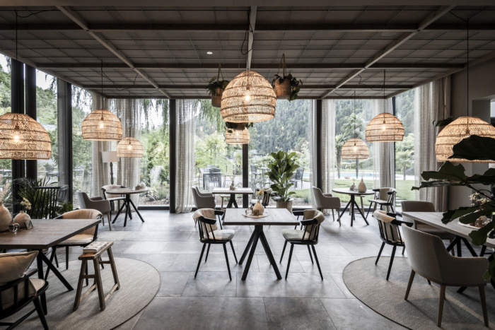
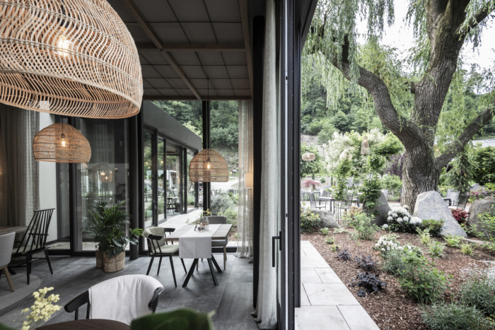
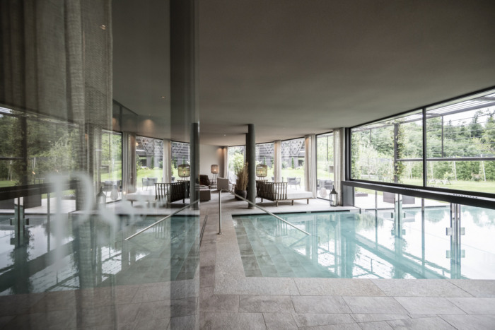
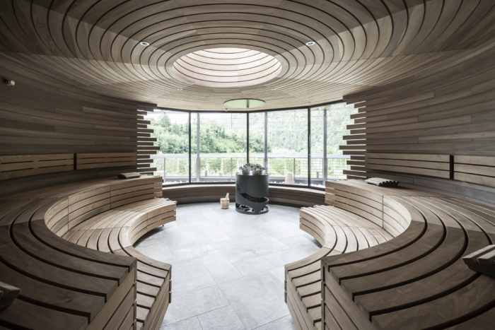
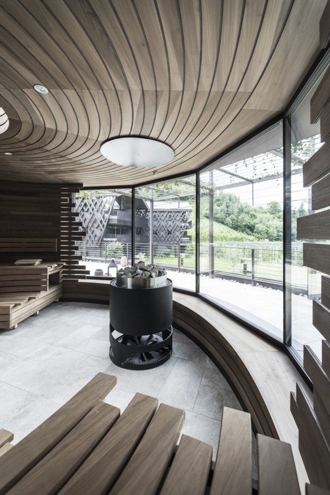
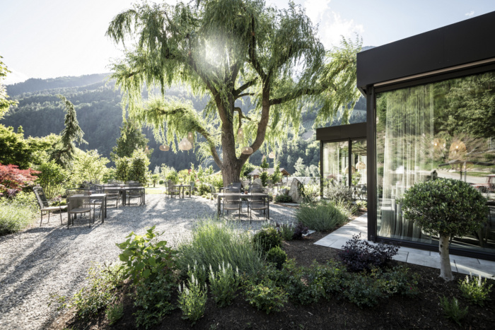
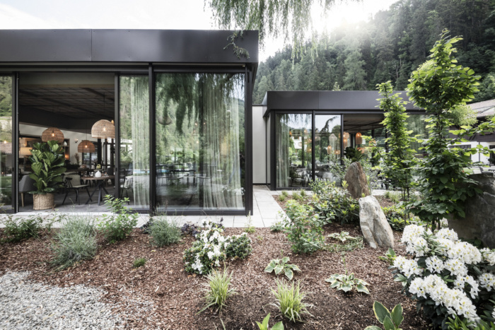
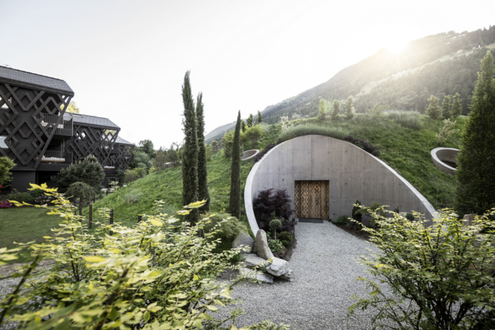
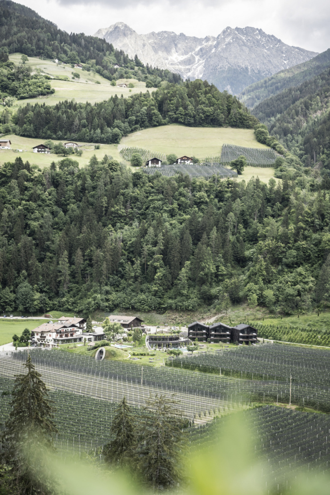


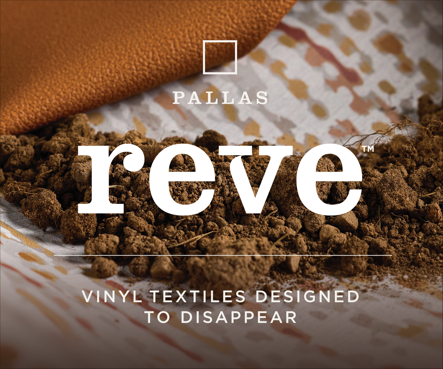

Now editing content for LinkedIn.