175 W Jackson Amenity Space
Lamar Johnson Collaborative merged the beauty of the past with today’s sophistication in the modernization of the amenity spaces and lobby at the old Insurance Exchange building at 175 W Jackson, an architectural masterpiece located in Chicago.
LJC and Clayco collaborated to uphold the building’s excellence with a complete renovation and redesign of the entire lobby and circulation corridors inclusive of elevator cabs. Additionally, the team redesigned the penthouse into an amenity-rich business center with conference rooms, a café, a game room, and a shared rooftop terrace.
The breathtaking lobby atrium sits at the base of twin 22-story light wells. Guests can enjoy the natural light and marvel at the vast, open pathways that provide a clear sightline to the top of the building. The lobby finishes consist of restored marble floors, bright plaster walls, with classic champagne gold tones, leaf sculptures, and laser cut panels borrowing from the exterior charm of the 1920s. New smoke glass ceiling accents and a center reflecting water feature add a contemporary and warm experience while reflecting the sky and the movement of employees walking through the concourse.
These renovations restore the glamor of the past with new contemporary clean and classic materials. Standing 22-stories tall and spanning an entire city block between Jackson and Van Buren, this building’s turn-of-the-century charm, combined with its modern infrastructure and amenities, establishes 175 W Jackson as one of the most attractive buildings in the south-west Loop.
Design: Lamar Johnson Collaborative
Photography: Jeremy Witteveen

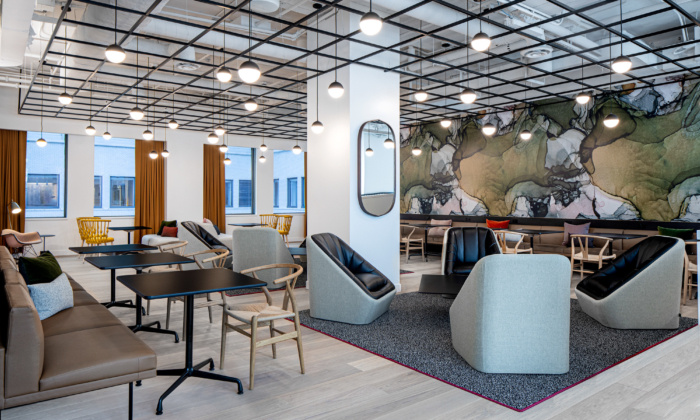
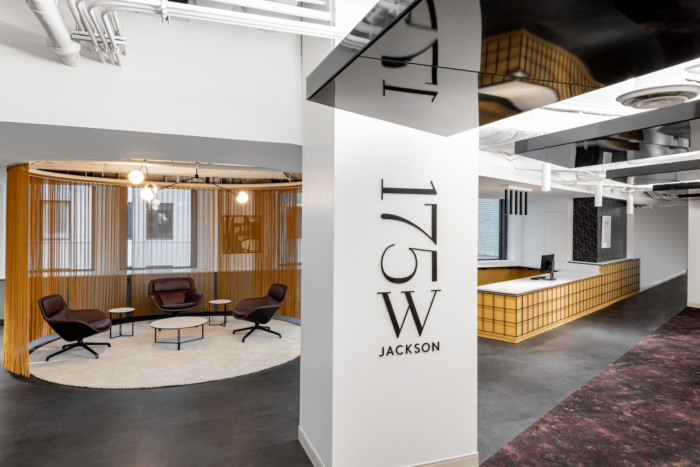

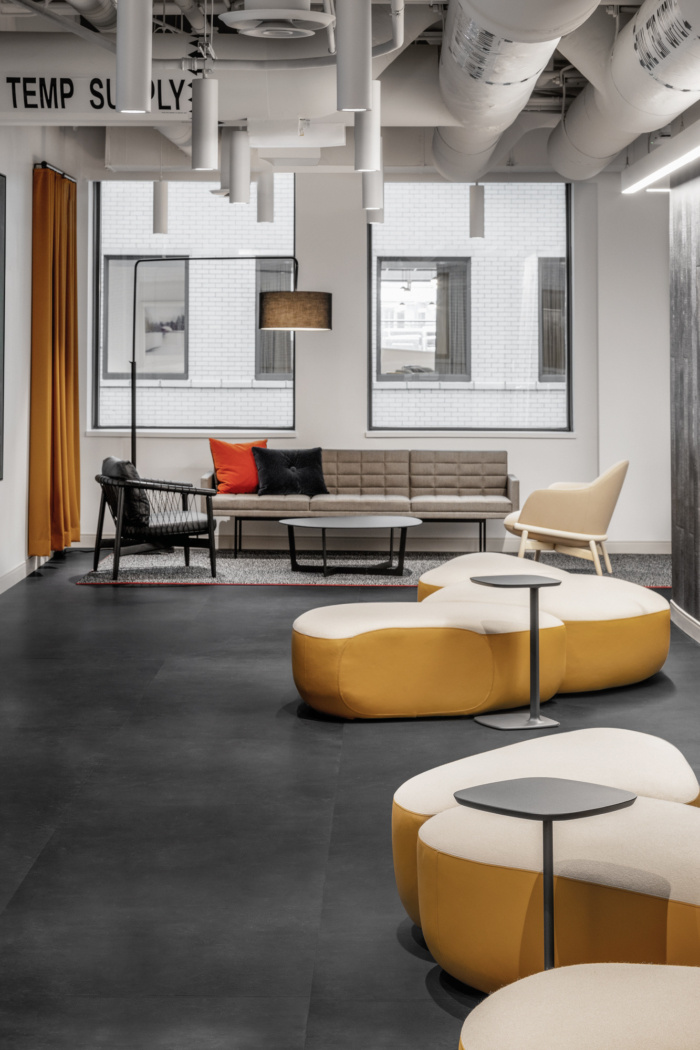

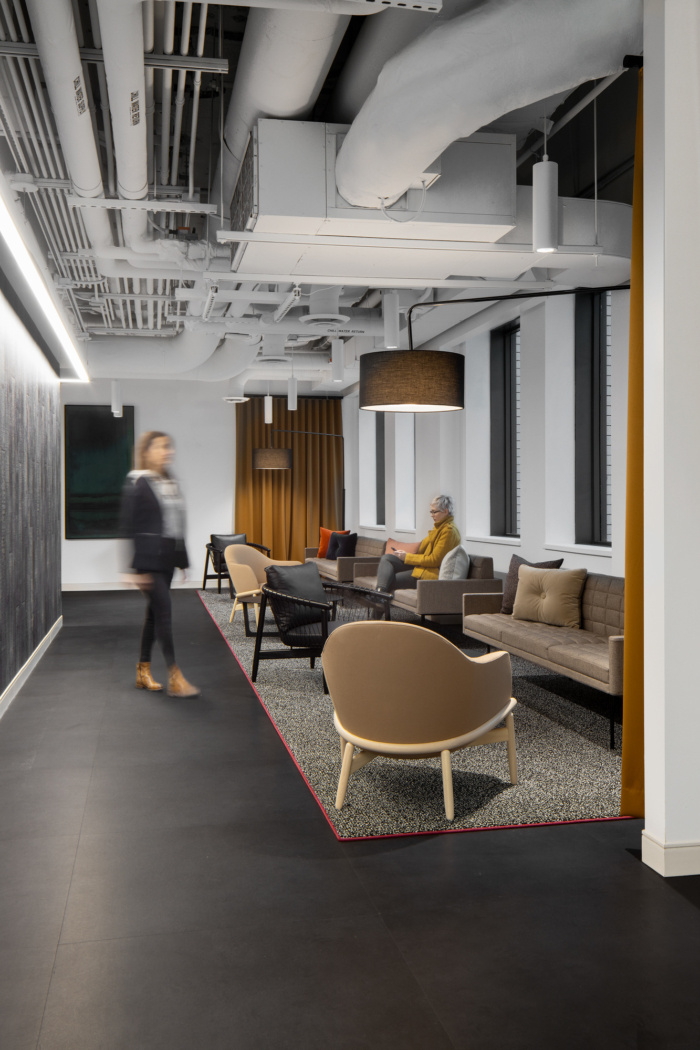
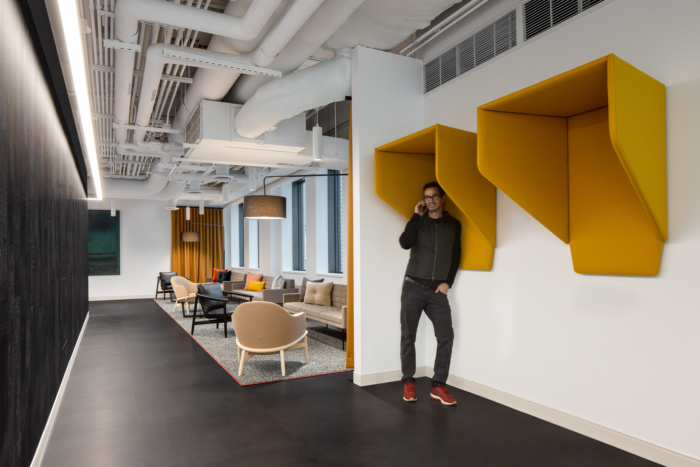
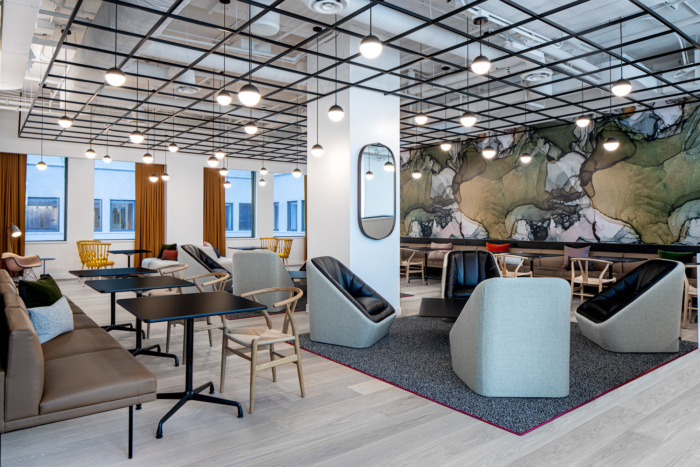

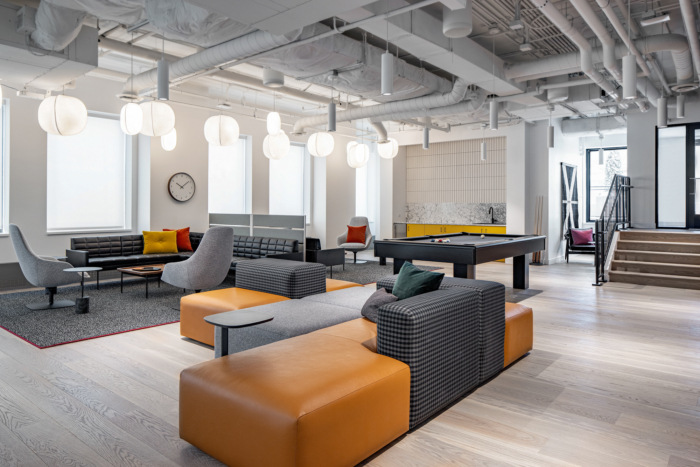
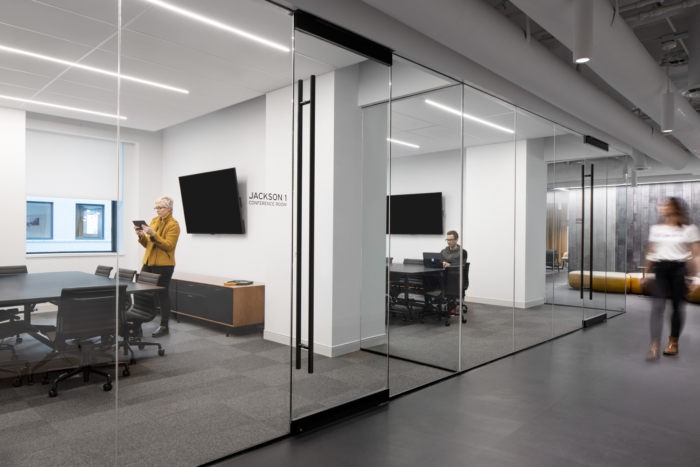
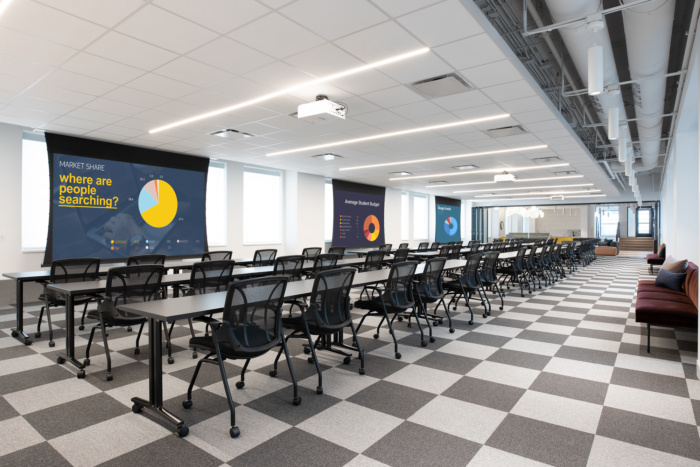




Now editing content for LinkedIn.