Yaffa Restaurant
FRAMA completed Yaffa Restaurant to create a space emitting the warmth of the Mediterranean culture, climate and cuisine in Copenhagen.
Intended to offer tastes deriving from the Mediterranean coast and the middle east it harbors. Yaffa is located in the historical square of Gråbrødretorv in Copenhagen, Denmark. With its many embracing restaurants, the square is rather unusual for Denmark; making it more reminiscent of plazas found further south of the globe.
Initiated by the restaurant owners, the project was commenced as of the owners’ desire to realize a complete interior project with Frama. Their vision for the space held a feeling of an inviting warmth, engaging the patrons with a relaxed and busy atmosphere not unlike a Parisian bistro. Working within the frame of a historic space, Frama Interior Architecture sought to create a characteristic and tactile space with depth and variety of tactile materiality.
The location of Yaffa is a protected property and required specific buildings techniques to conform to strict regulations by the Ministry of Culture. Imposing as a challenge for most processes, these regulations unexpectedly presented the opportunity to cultivate a dialogue between the opposites of old and new. A dialogue that needed to be spontaneous enough to defy its contextual constraints given by legislations.
Analogue methods such as hand renderings were therefore employed to ensure the spontaneity of the dialogue; thus, freely allowing a broadened sense of the space to take place. The renovation was employed from the ground up, in which all surfaces, and interior design was shaped by Frama Studio. A combination of customized interior elements, curated selection of vintage, custom furniture and lighting furnishing to inhabit the restaurant. Suggestive to brasseries and bistros, the restaurant does not quite accord to any related culture; but rather a culture of its own.
Built-in furniture and vintage pieces have been crafted and allocated to the space per Frama’s aesthetics. Noted by a use of contrasts, it is to be observed in the entirety of the elongated restaurant space. A combination of different types of seating allows for the division of spaces within the irregular plan which allows for large parties, individual guests, and more intimate dinners. The interior element elements provide a fresh take on traditional materials such as custom mixed terrazzo, traditional Harrogate tiling, sandblasted marble and Douglas Fir.
Fitting along with this twist on the tradition, be-spoke opal glass globes in varying sizes dot the ceiling, and custom design stainless steel sconces contrast to vintage glass compose the wall lighting. The restaurant’s centerpiece is the bar counter. Assembled by individually shaped micro-cement pieces, each have been painted with custom mixed colors; making of a muted color palette is resemblant to the terrazzo blend customized for the space. The bar counter proudly greets the restaurant’s visitors upon arrival and accompanies them whilst awaiting to be seated; as any warm and welcoming host would do.
Design: FRAMA
Photography: Sergio López

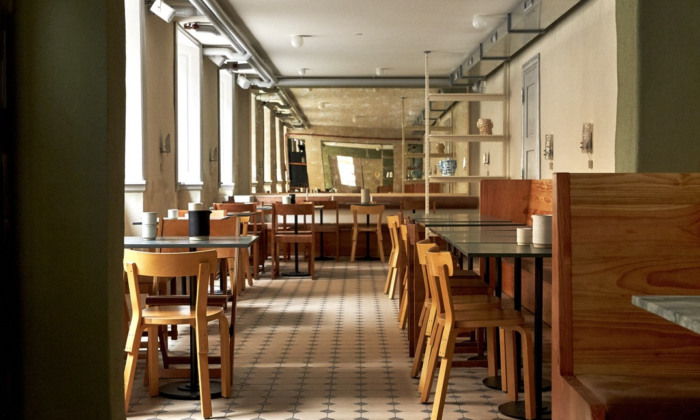
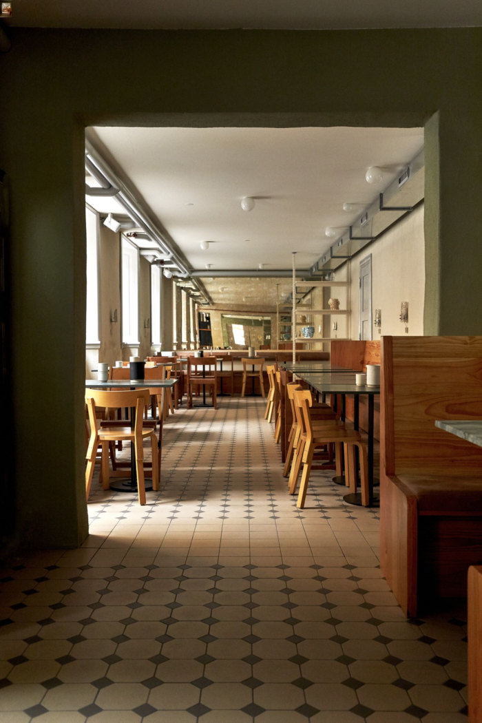
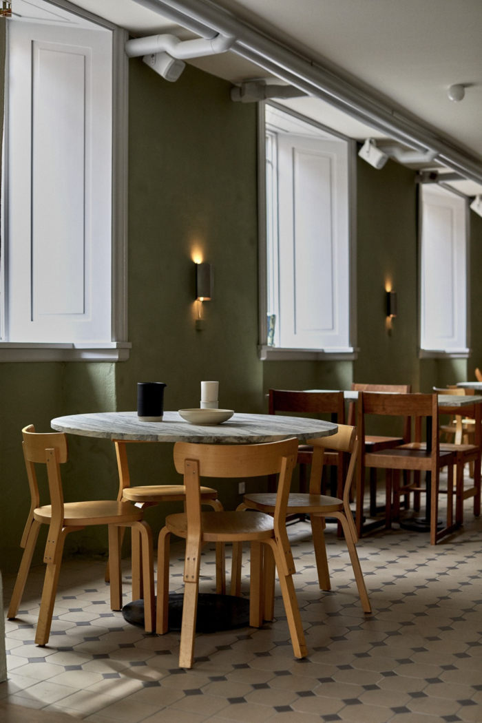
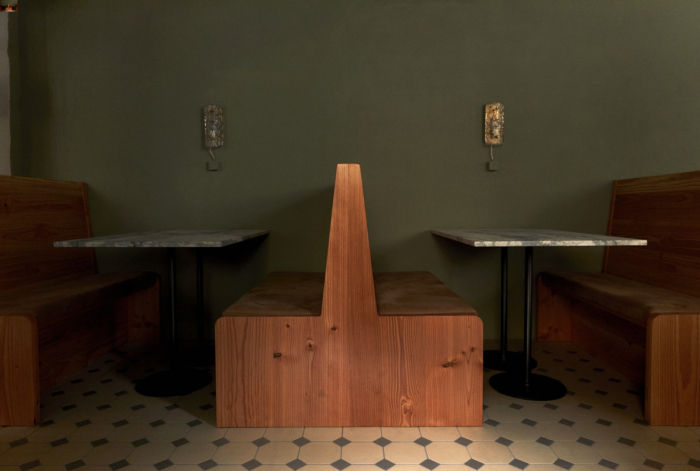
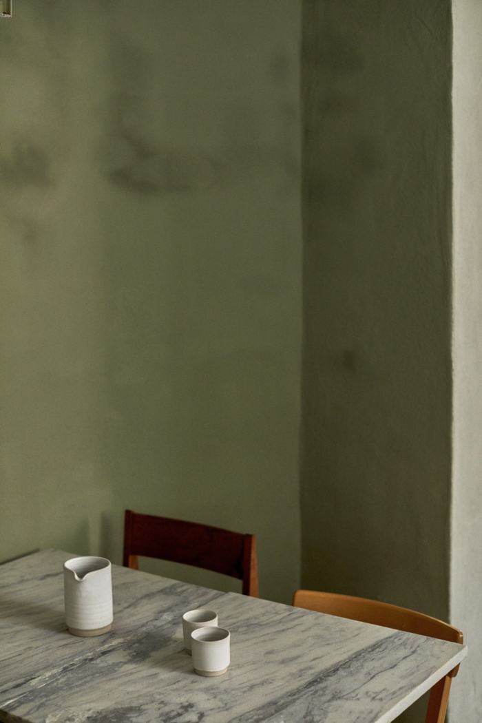
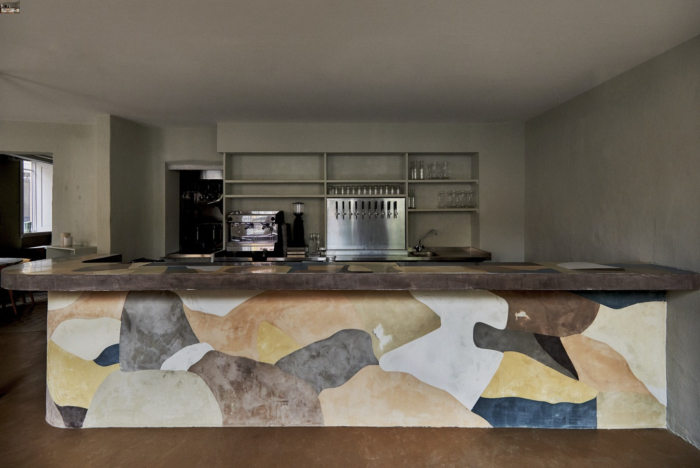
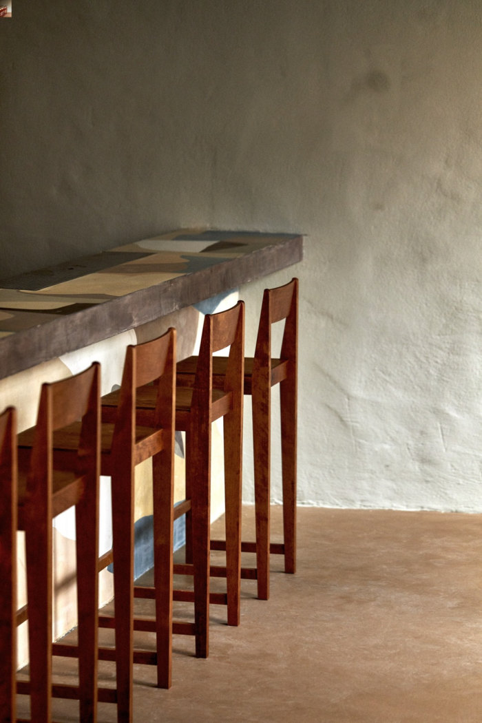
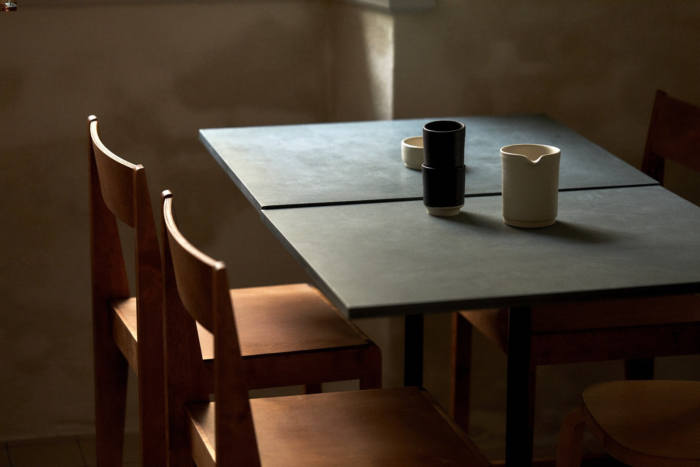
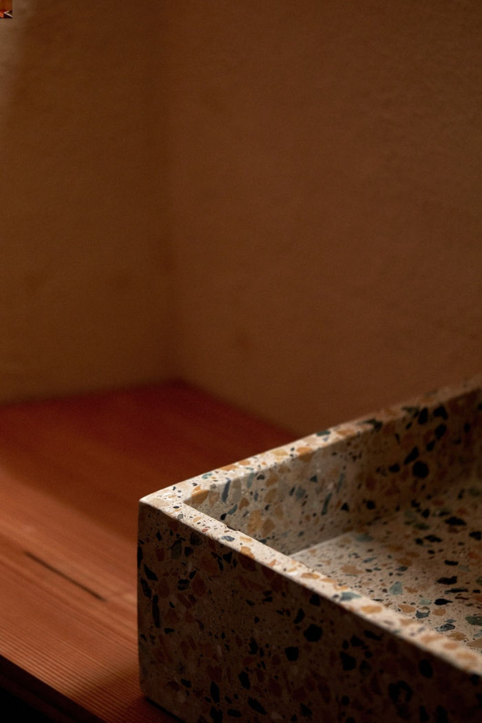
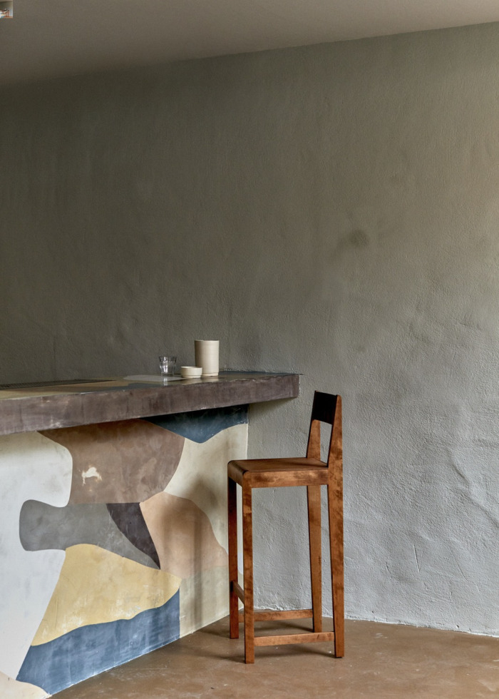


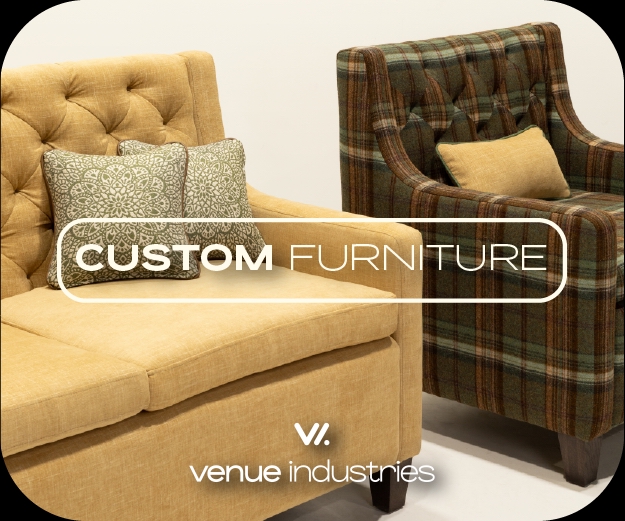

Now editing content for LinkedIn.