Golden Eagle G Hotel Nanjing
YANG & Associates Group used a design philosophy for Golden Eagle G Hotel Nanjing, that produced a stylish hotel that surprised the world and showcased Nanjing.
For the interior design of the Golden Eagle G Hotel, YANG defines “trend” as the establishment of common cultural cognition beyond sensory stimulation.
From the profound history of Nanjing, the designer extracts the Qinhuai Culture as the design theme, which is in line with the hotel’s fashion, vitality and unconstrained style. Modern design approaches applied in the space allow elements from both the past and present to echo, mix yet collide and challenge with each other, delivering a brand-new experience of stylish life.
The first floor elevator hall with antique copper gates is where the past meets the present, building a time tunnel to more surprises and arousing guests’ interests in further exploration. Although inspired by ancient city walls, the massive metal frames erected at the passageway to lobby and at the lobby lounge entry change the thickness of wall bricks into the fashion and lightness of a modern see-through structure.
The light-toned ADD restaurant creates a quiet and elegant atmosphere that enables guests to enjoy pure leisure after night revelries. The mix of Chinese and western design elements in the PDR suggests current people’s inclusive and open life attitude.
What is the most creative in this design is the secondary utilization of space. The sky loggia connecting the three towers is transformed from a public corridor into a display atrium plus lobby lounge, which effectively uses the space and enriches hotel functions.
The display atrium, with its ceiling elevated to five stories high, is also a lift hall. The back of the lift shaft, directly reaching the sky lounge at the 55th floor, is equipped with a 13-meter LED screen to make the hall a pre-function area for the adjacent multi-media center, allowing guests to experience open-style exhibitions or launch events.
When arriving at the lobby lounge, guests will enjoy sufficient circulation because of the half-open walls along the corridor, which are designed to cater to their desire for novelty. The huge ripple-patterned metal plates covering the ceiling and columns and the wall texture that echoes ancient city-wall bricks remind people of the alluring scenery on the Qinhuai River.
The guestroom deviates from conventional space design, which displays everything at a glance. Instead, a mosaic wall is placed at the foyer as a screen to enhance privacy while arousing a stronger interest in the inner space. Curtain cloth or wired glass door is used to separate the bathroom from the bedroom. Switchable glass applied in the shower compartment enables flexible adjustment to light transmittance, providing a more open-style living experience for guests.
Design: YANG & Associates Group
Photography: Xiao En

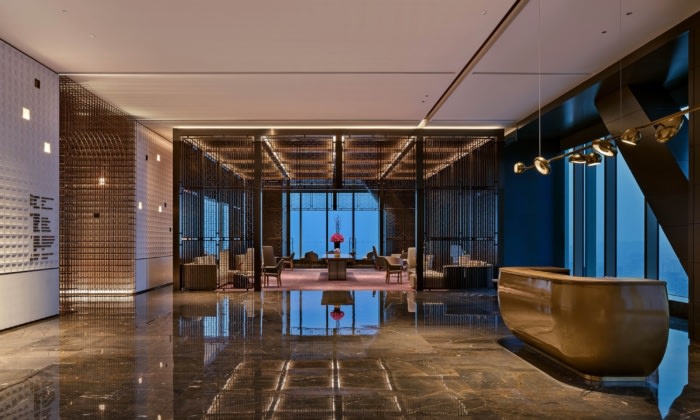
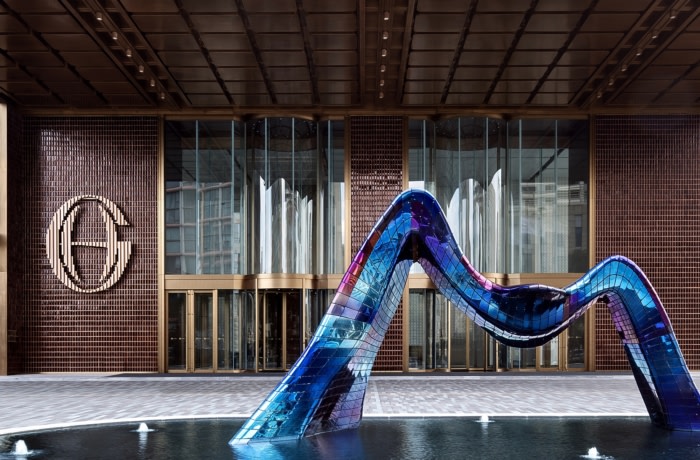
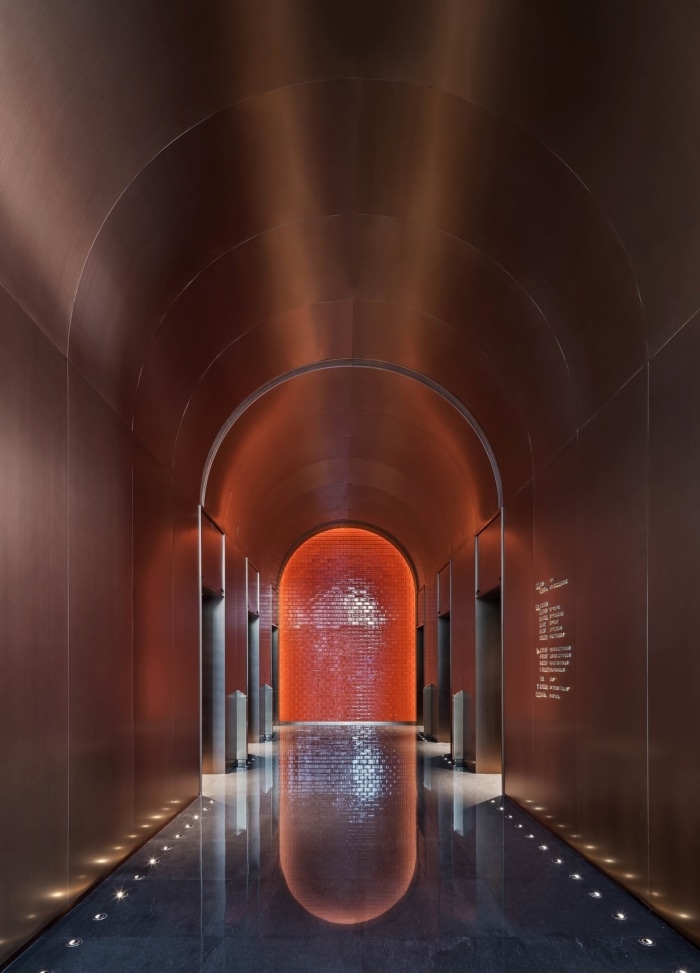
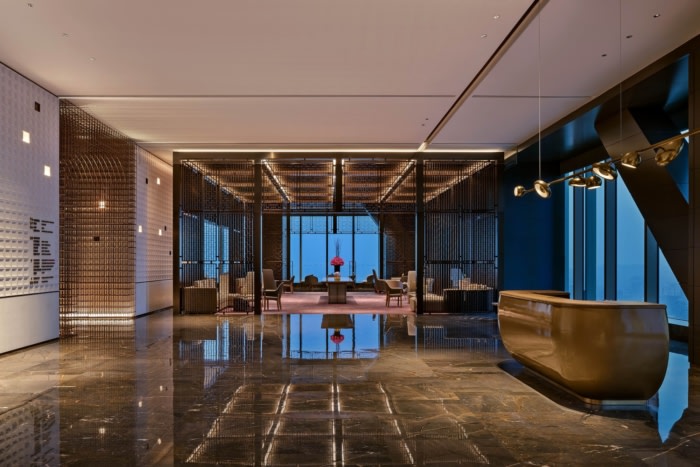
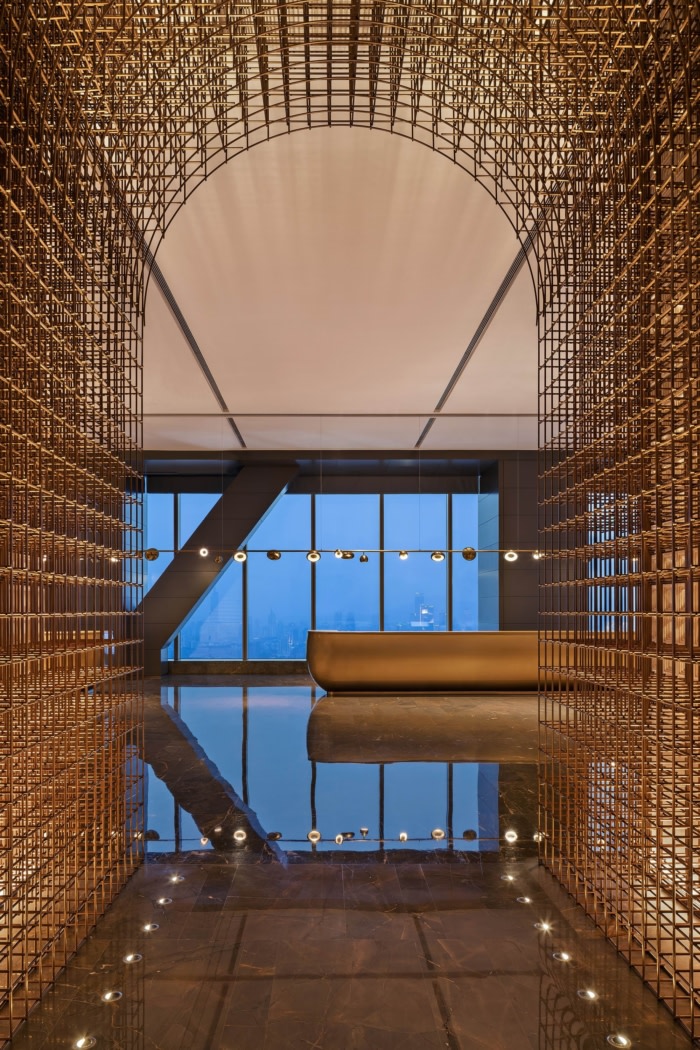
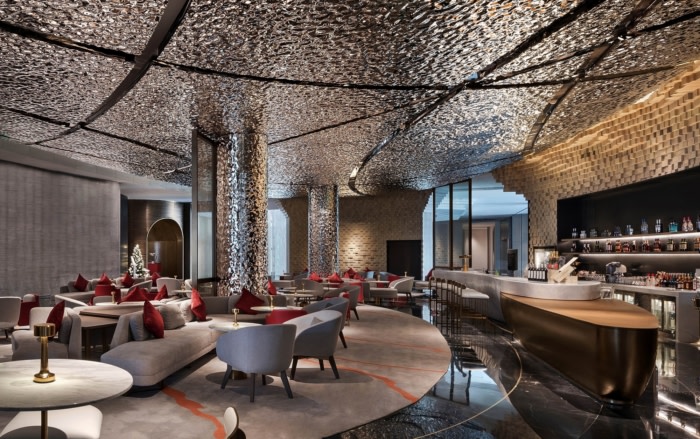
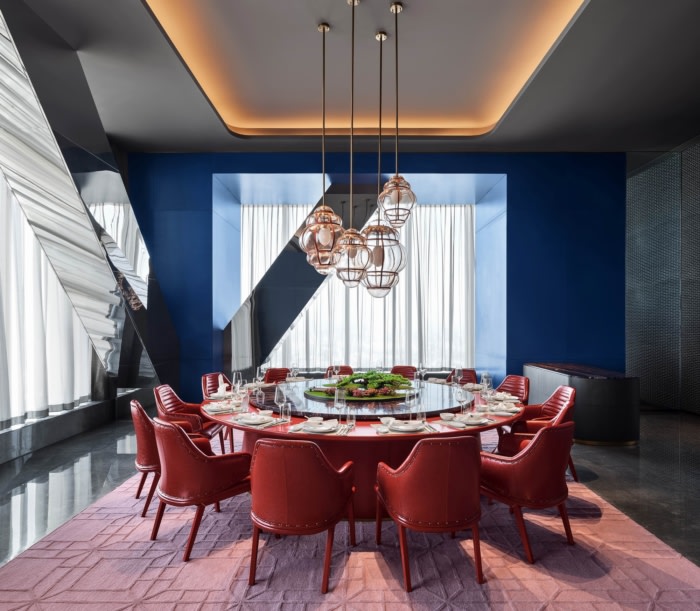
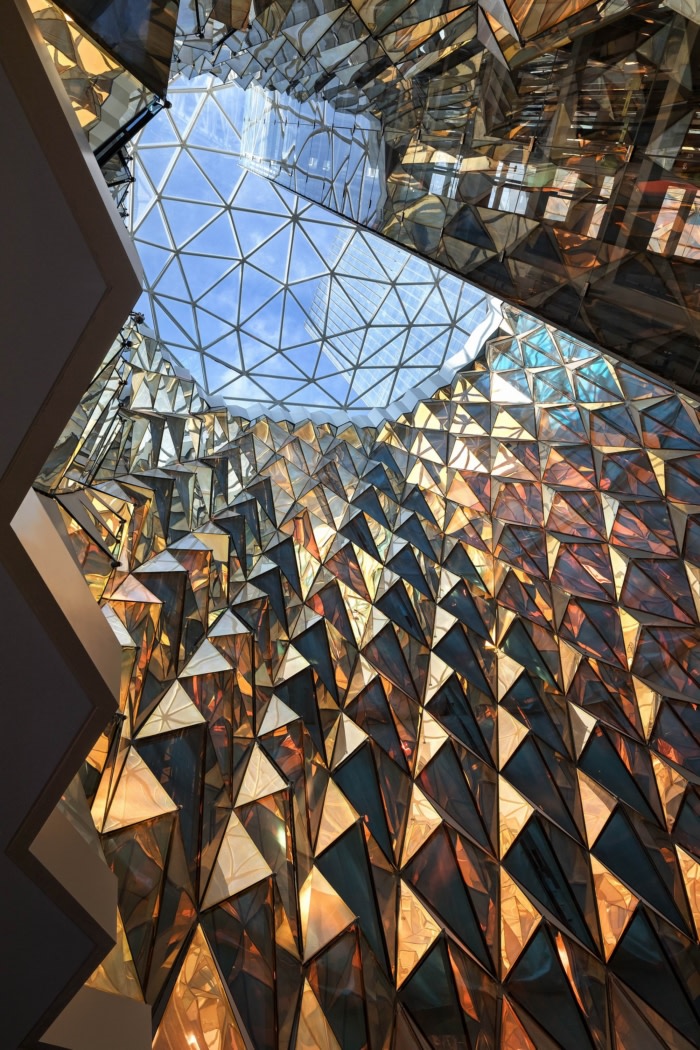
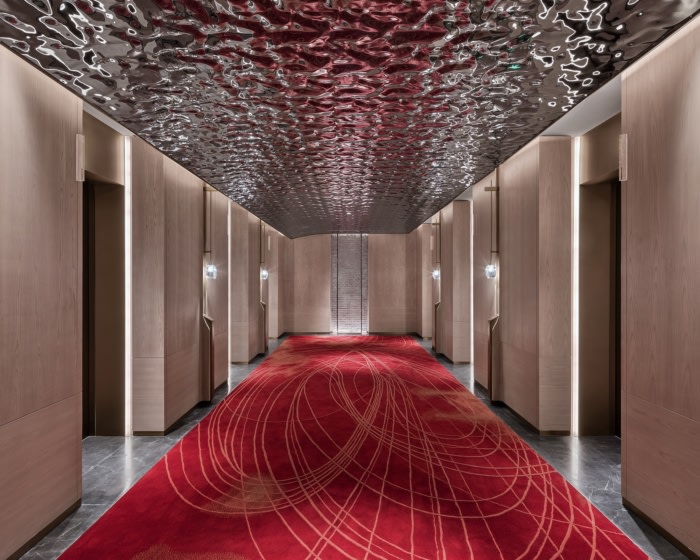
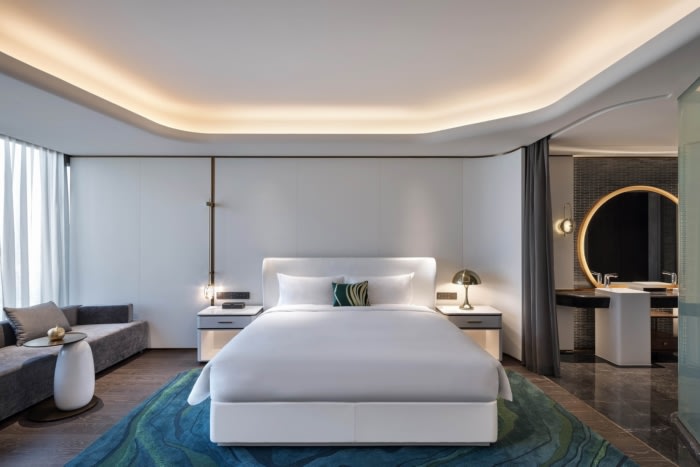




Now editing content for LinkedIn.