Bloom Eatery
YOVA YAGER hospitality design proposed to make Bloom Eatery interior the exact opposite of its surroundings with an abundance of different textures and living plants.
“Bloom eatery” is a restaurant located almost in the very center of Minsk, the capital of Belarus, the monumental rigor of which makes one want to go against it to feel friendliness not so clearly spilled in the city’s atmosphere. The Stalinist Empire, or so-called “triumph”, style, marked by massive concrete structures, huge highways, gray color and cold stone, falls short of feeling of ecosystem and people’s place in it.
“Bloom eatery” is a complex building with panoramic windows and ceilings more than four meters heights. Three years ago even not all the walls of the place were ready. Most of the time was occupied with civil engineering works, so during that period technical and conceptual solution managed to change several times.
The total area of was planned to be 600 sq.m., being placed on three floors of the new business center. To work on such a large-scale project, Yova Yager found a large team: an architect Oleg Volosovsky and his team “Loft Buro”, a designer Olya Paliychuk and a Minsk artist Frantishka to create and fill out visual graphics of the concept.
However, it turned out to be on one level. A kitchen, a bar and a lounge are located on the ground floor. The main challenge appeared was irregular shape of this room with an elongated entrance group and a fully open hall. To balance the space and give it intimacy, were added dividing verticals in the form of wooden screens, textiles on the windows and lots of plants. Roughness and monumentality of the room was smoothed out with radial shapes, which run through the entire restaurant, including corridors. The interior has elements of mid-century style. Smoothness and softness of forms, colorfulness and tactility, peculiar to elements of mid-century style, added to the interior, echo the trend of naturalness.
“The interior reflects our vision on a modern metropolis. Rough textures of concrete and rusty metal, which we see on the streets of cities, we balance with living plants, tactile materials and saturated colors. The balance is maintained in the landing – it is tight, but also soft and comfortable,” says a chief designer Yova Yager.
YOVA YAGER hospitality design studio loves to play with a combination of simple and sophisticated materials. Terrazzio worktops in the interior are adjacent to rusty metal, wooden textures to concrete ones. An amber-colored glass partition located behind the bar reflects daylight, showing silhouettes of cooks who work behind it.
This project was made to help people rethink the place they live in. We do not expect immediate changings in the city, but we hope a small step in this direction was taken.
Design: YOVA YAGER hospitality design
Design Team: Yova Yager, Oleg Volosovsky, Olga Paliychuk, Frantishka
Photography: Natasha Ksenzhuk

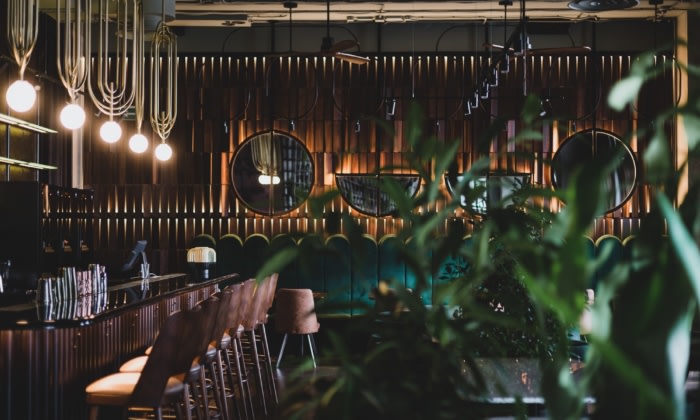
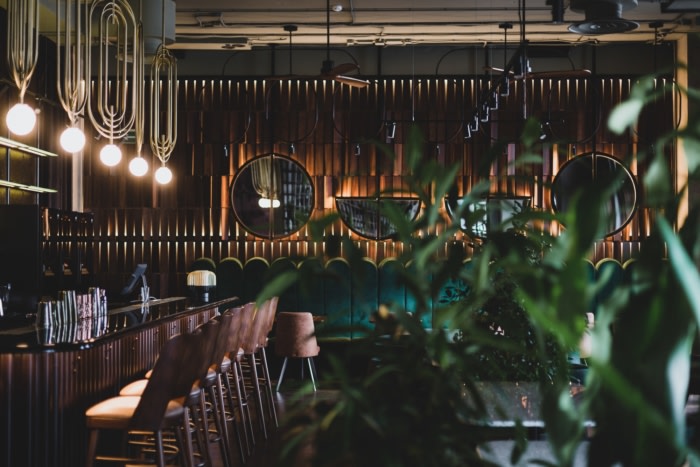
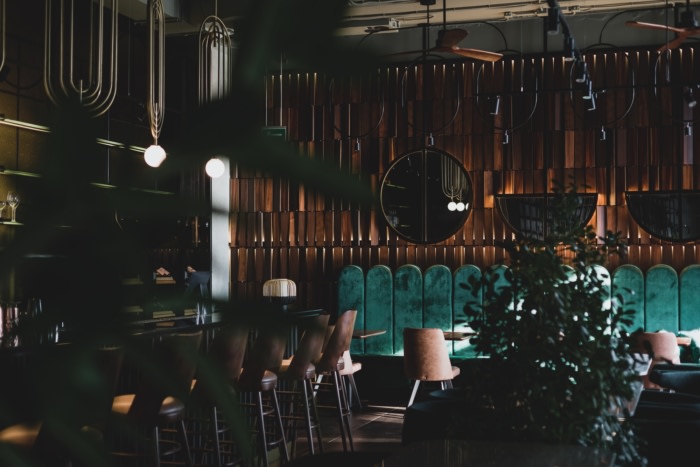
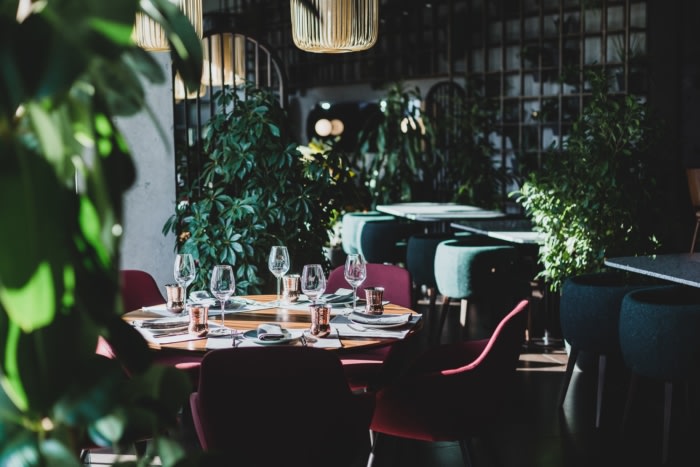
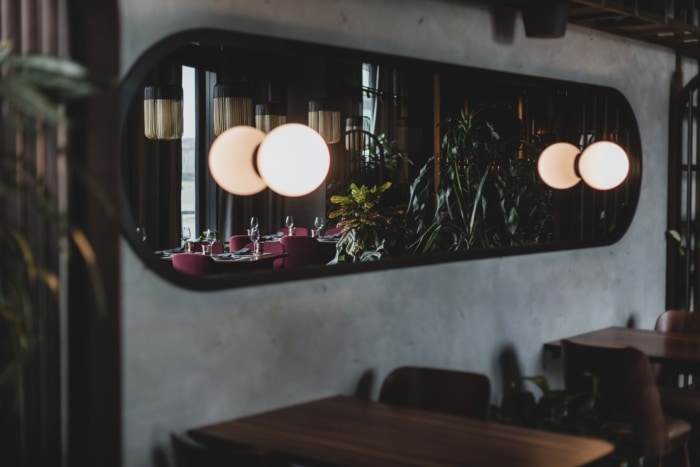
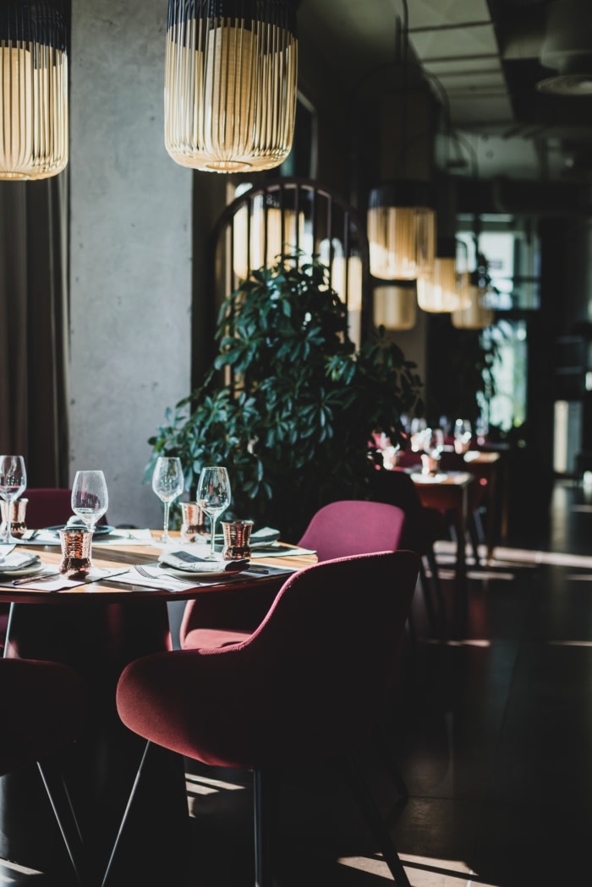
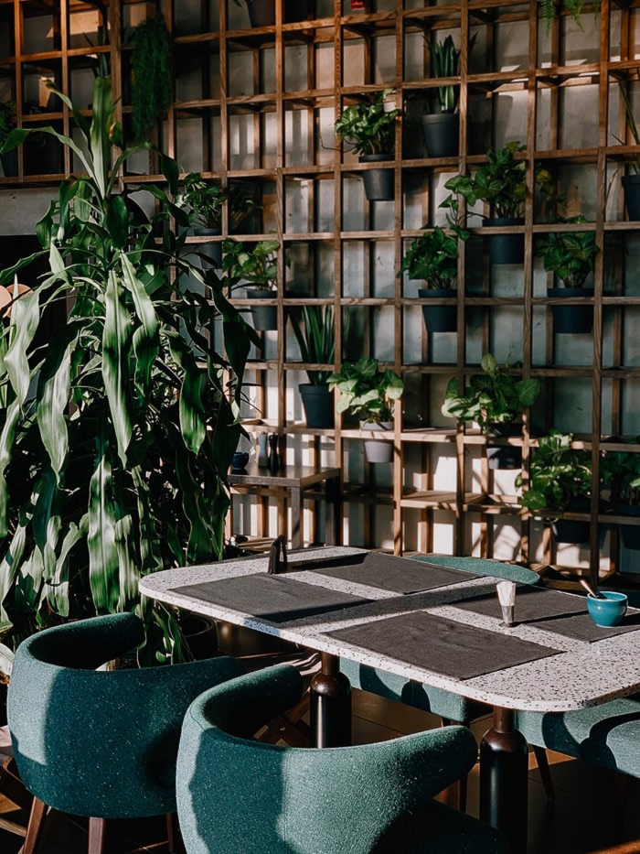
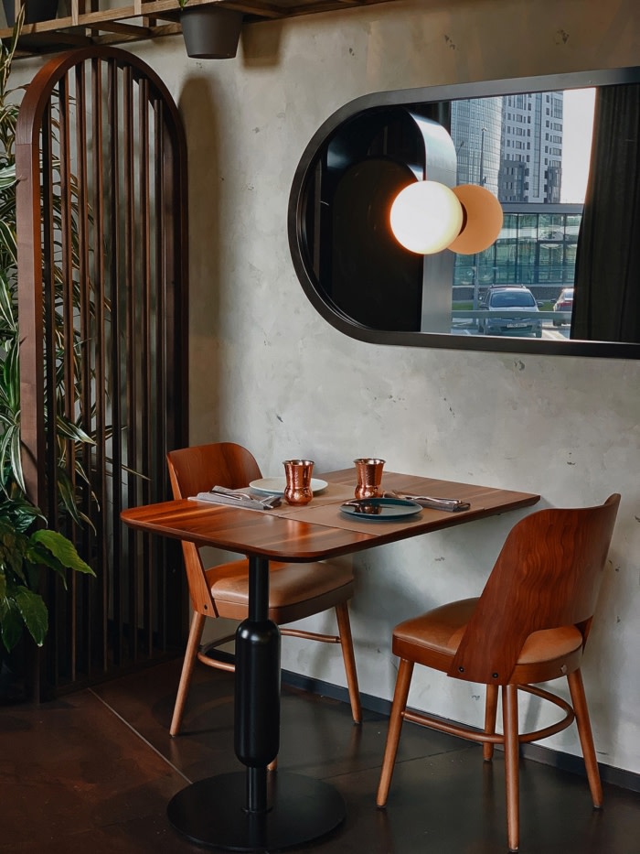
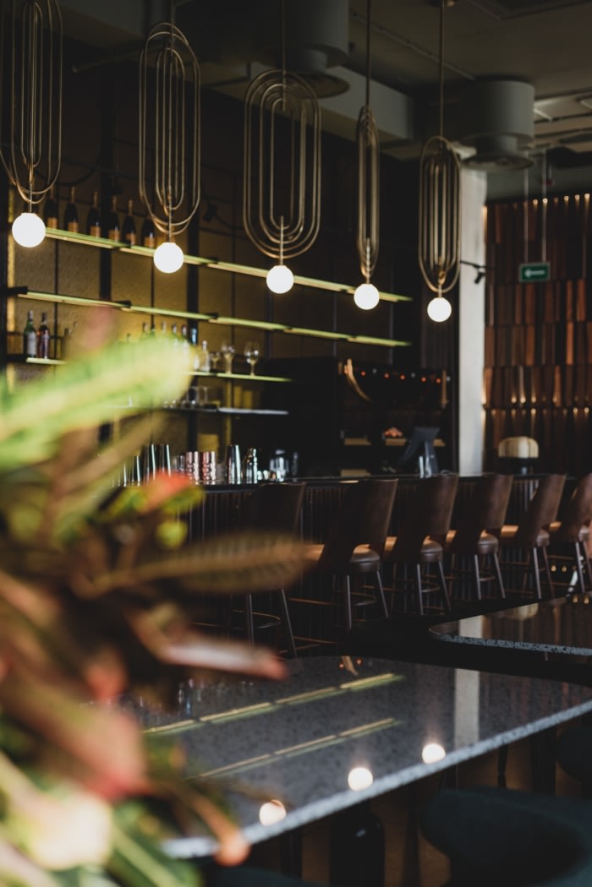




Now editing content for LinkedIn.