Hotel Andaz Munich
concrete weaves state-of-the-art technology and old traditions into the interior of Hotel Andaz Munich, reflecting what makes the city unique and forming a sense of tension that can be found throughout the design.
The ceiling structure illustrates this contrast via a literally interwoven network of rough wood and high-gloss anodized metal. The connecting axis between the different areas which brings all functions together in a single hybrid space (‘we share’) is a lively place to meet and mingle.
The many facets of Bavarian culture run like a leitmotif through the design. This is reflected from the largest scale to the smallest details; for example, the diamond shape (the Bavarian flag) is placed over the whole layout like a matrix, while details like deer horn buttons on the cushions remind of Bavarian fashion. Many icons associated with the city of Munich have been reinterpreted or abstracted as small highlights drizzled throughout the hotel, while traditional materials have been given a modern interpretation via a contemporary design language, including the “golden pretzel”.
Lounge & Bar
The lounge immediately has an impressive effect on the guests with the oversized diamond pattern of the natural stone floor mirrored on the ceiling by back-lit diamond shapes. The diamond-shaped columns in the entrance area are two stories high and feature several nearly seven-meter high video screens that stream the Munich skies while guests informally check in.
‘The Lonely Broccoli’
The restaurant ‘The Lonely Broccoli is connected to the lounge with an iconic glass display wall, featuring TLB’s collection of butcher cleavers. It features a meat-oriented menu that is likely to attract guests and locals alike. The heart of the restaurant is its open kitchen. Under an enormous hood made of steel and glass, it offers guests a great view of the meat being prepared on the impressive charcoal grill. Opposite to the kitchen is the open charcuterie bar.
The Ballroom
The imposing five-metre high ballroom has an illuminated diamond-shaped ceiling. This absolute showstopper spans the space in a three-dimensional fold and folds down to the floor at one side. Via countless programmable lighting moods, the brightly-colored back-lit ceiling can be turned into a huge object of light and transformed into an atmospheric setting for any occasion. Between the otherwise plain white surfaces and sweeping sheer curtains, the diamond pattern of the carpet creates a kaleidoscope of blues.
M’uniqo
At the sky bar, when stepping off the lift at the highest point of the building, guests will be rewarded with a panoramic view over Munich. Embedded in an exclusive range of materials in brass and petrol tones, M’Uniqo is all about opulence and richness. Centered around an iconic bottle rack, the five-meter high bar has a core covered in back-lit shelves, with hundreds of bottles reflected in the mirror ceiling.
The Rooms
A modern loft was the inspiration for the very spacious hotel rooms. Instead of conventional walls that separate the room, two frames of raw steel divide it into a bathroom, bedroom and living area to create a contemporary en-suite. It has resulted in an open character with a free visual axis from the entrance to the wide panorama windows.
Café M
With its high glass facades, the employee restaurant Café M in the annex building opens to the outside on three sides. Reminiscent of a picnic setting, the casual decor and unpretentious menu make the café accessible to staff, hotel guests and neighborhood residents alike.
Spa & Pool Deck
The human body has no sharp angles, and this leading theme inspired the round shapes of the spaces in the spa. As they flow organically into each other, guests are intuitively guided to the different areas, while natural materials, soft greens, oak, light tile mosaics and brass accents radiate an elegant calm. On the 5th floor, there is a 24-hour fitness center, treatment rooms, changing rooms and an extensive sauna area. An iconic spiral staircase links the 5th floor to the pool deck and outdoor terrace on the 6th. This area is also directly accessible with the lift and is the perfect place for pool parties, presentations and other events surrounded by an impressive view over Munich.
Design: concrete
Photography: Wouter van der Sar

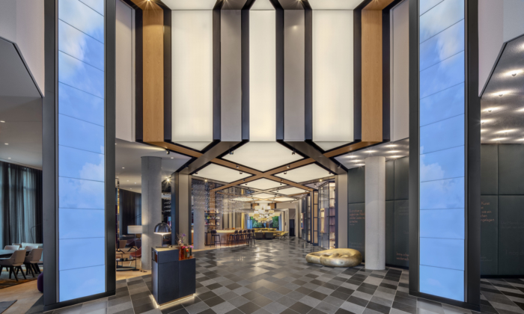
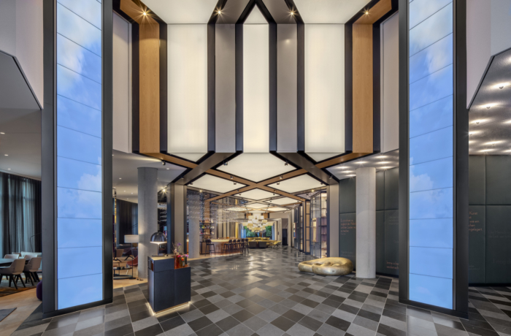
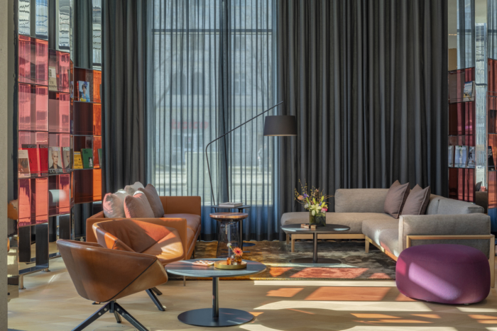
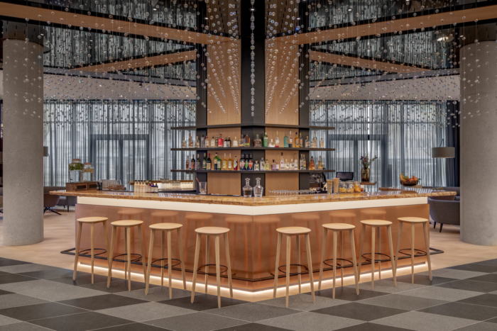
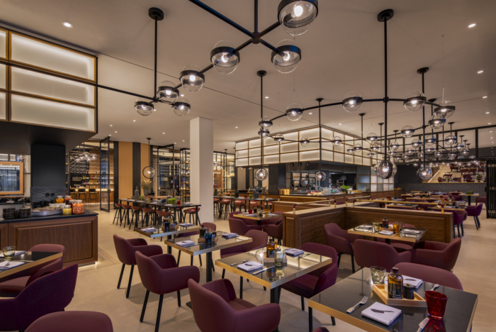
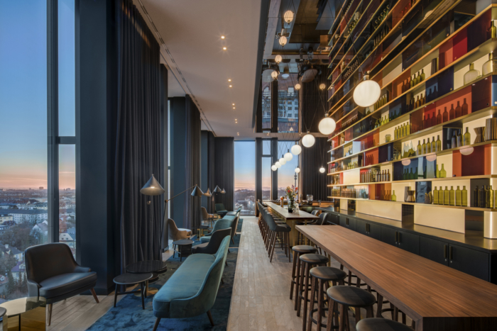
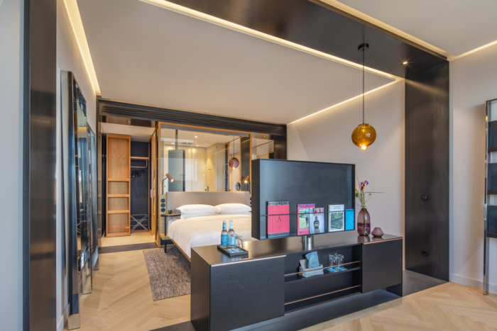
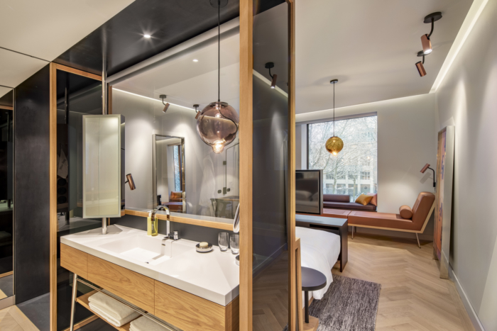
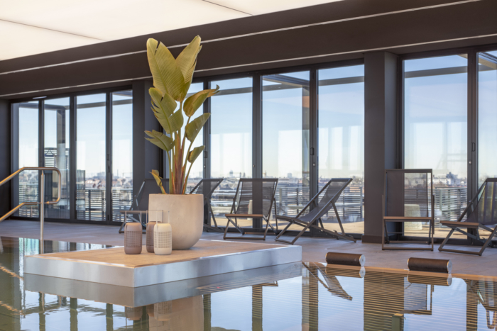
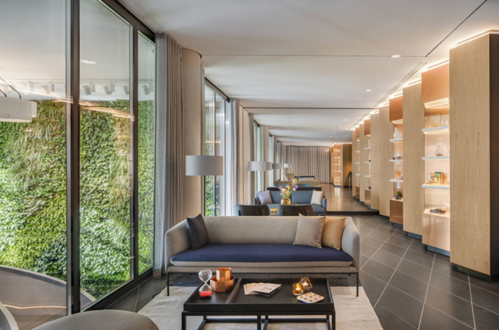
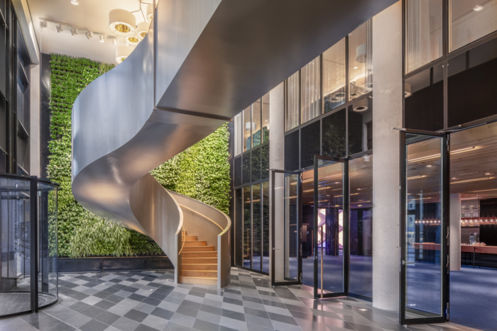
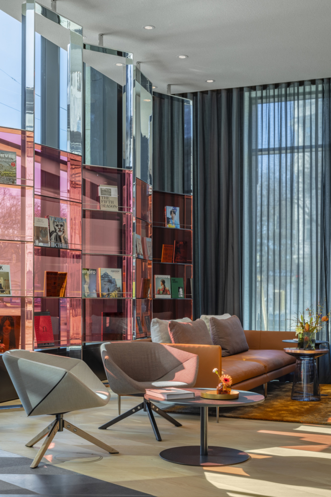
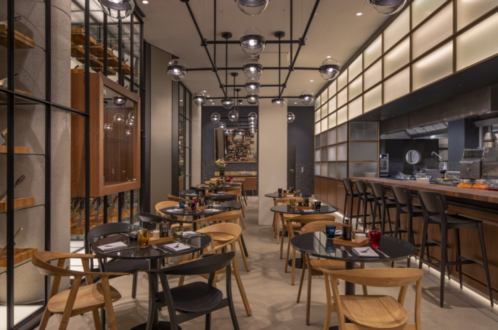
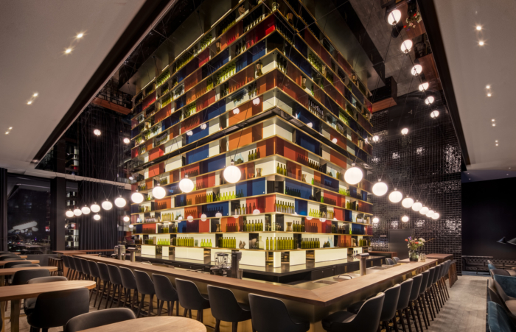
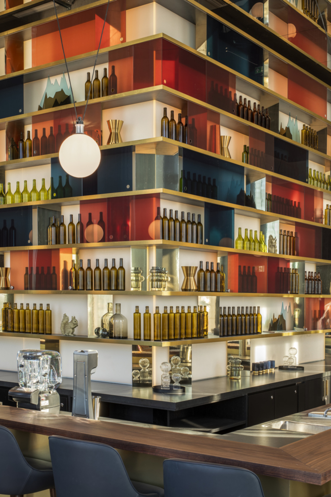
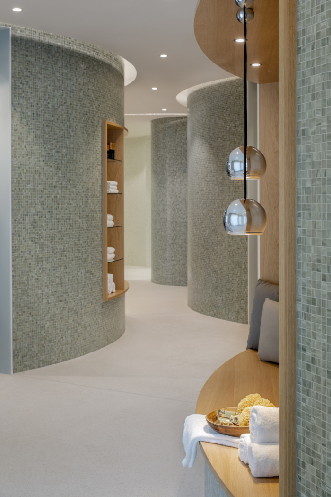
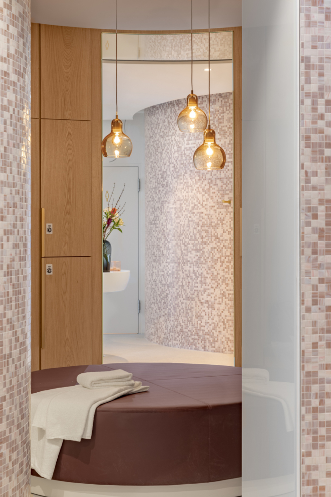
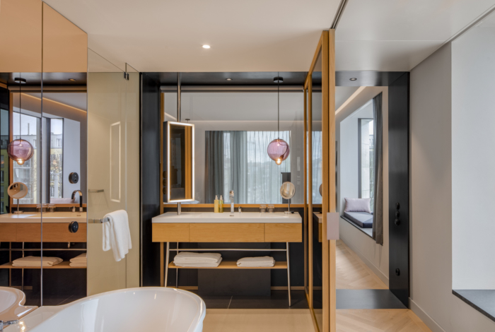
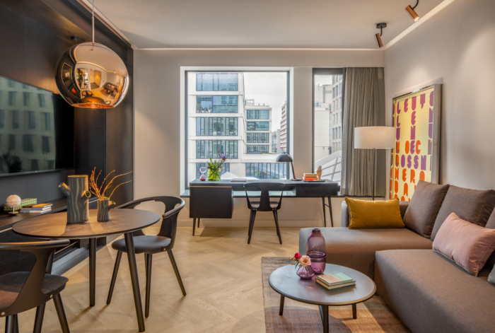
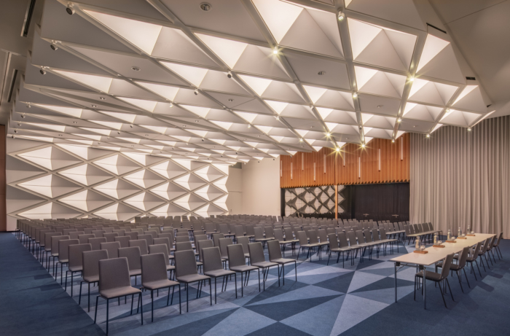


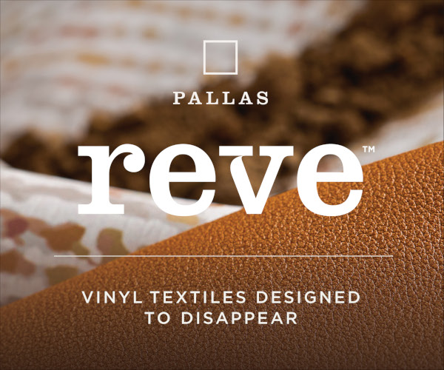

Now editing content for LinkedIn.