SouthPoint Office Center Amenity Spaces
Gensler completed a clean, welcoming, and versatile space for SouthPoint Office Center Amenity Spaces to give tenants place for work, fitness, and networking.
Gensler Minneapolis reimagined SouthPoint Office Center’s common spaces to become a unified, dynamic destination for next-generation tenants including Clear Capital, Paramount Real Estate, 75F, and others.
The new design activates the building with natural light, unique architectural details, and highly functional solutions. The space creates a sense of welcome and arrival and provides an inviting atmosphere where tenants and visitors can interact more meaningfully and with ease.
The refresh reduced visual clutter and obstacles to navigating freely, reworking an inaccessible and multi-tiered floor, water feature, and tenant office space along the perimeter windows to allow daylight to penetrate the space, improve sightlines, and support building circulation. An elegant new floor-to-ceiling element drapes from the vast atrium and playfully interacts with sunrays from a nearby skylight. The sculpture also serves to mitigate noise and provide more intimate zones in the voluminous space.
Centrally located and reinvigorated gathering spaces provide a variety of seating options for tenants to work, socialize, or linger. A variety of furniture vignettes throughout softens the angular lines of the architecture and provides options for users to select areas that support their needs.
The refreshed fitness center includes new ADA compliant locker rooms, higher ceilings for a more spacious feel, and modern finishes.
Design: Gensler
Photography: Corey Gaffer

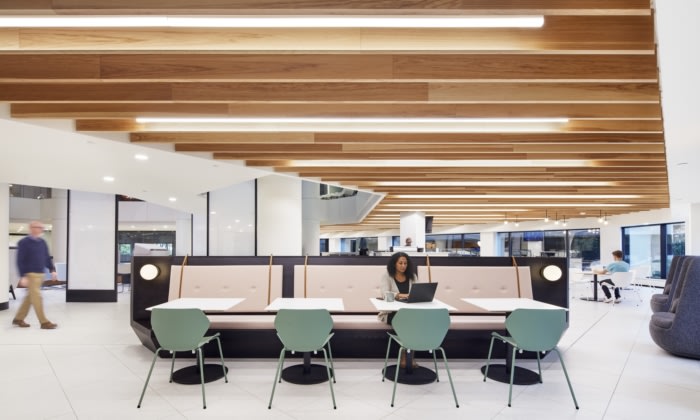
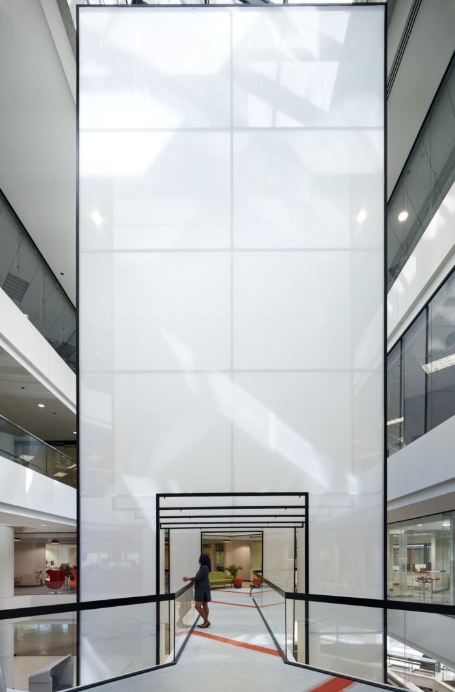
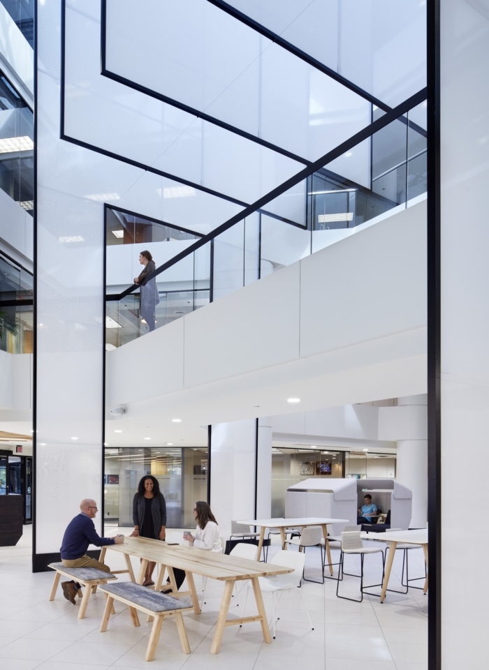
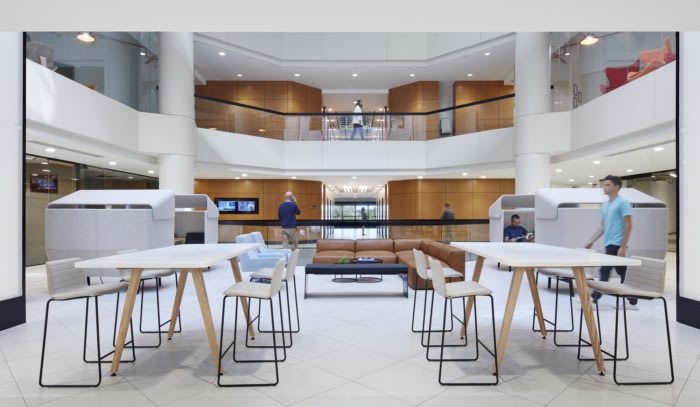
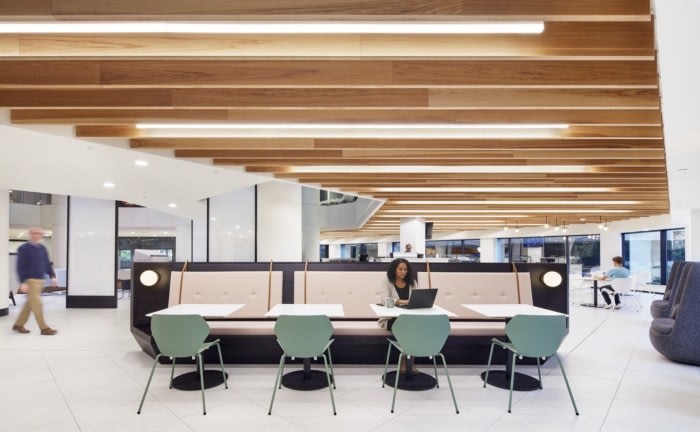
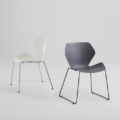
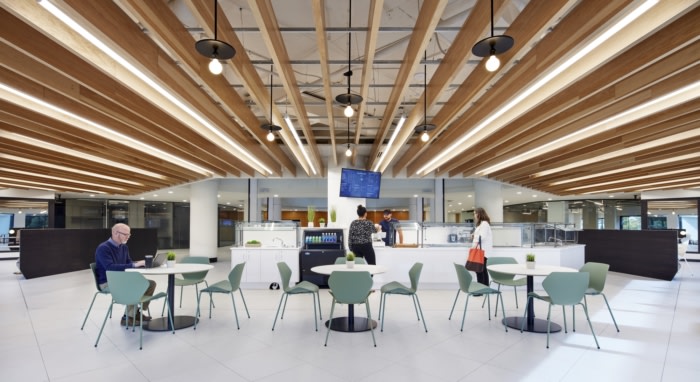
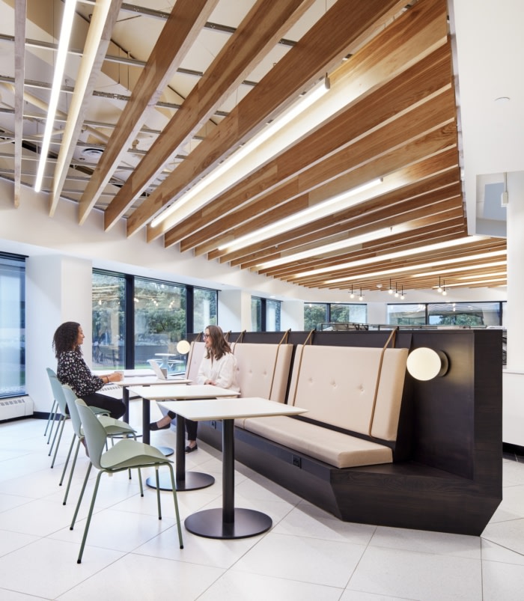
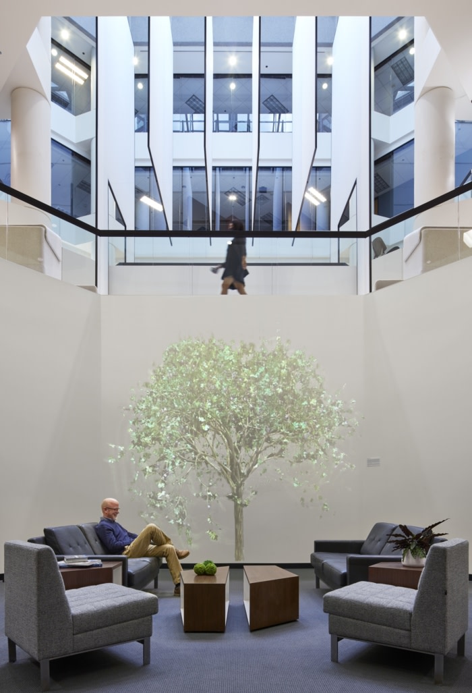
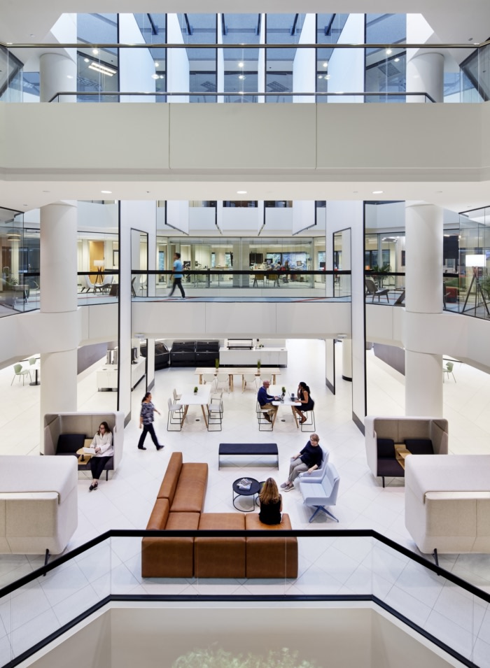
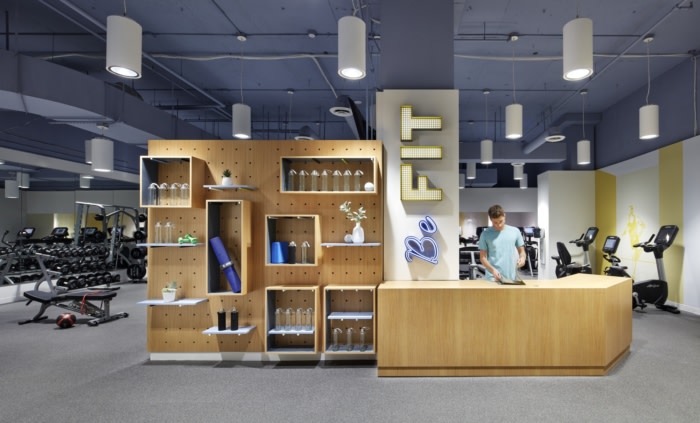
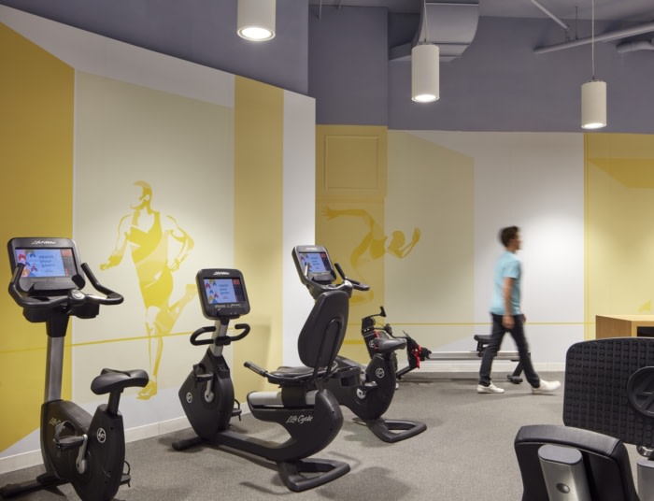


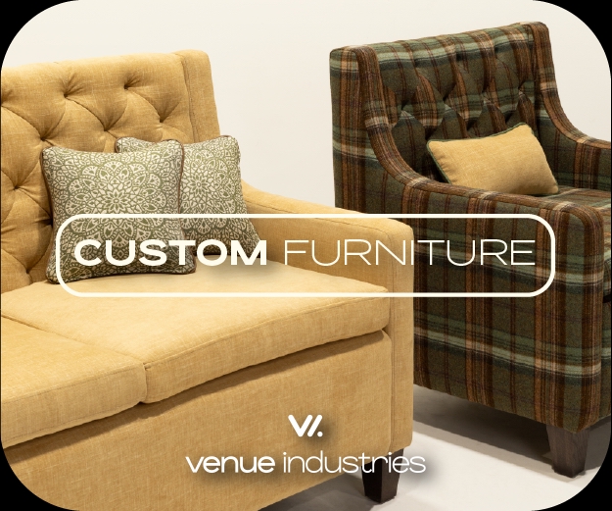

Now editing content for LinkedIn.