Espazio Oteiza
mecanismo designed the Espazio Oteiza restaurant with two different ambiances; the first space is a casual dining restaurant that serves moderately priced cocktails and snacks and a second dining room offers a more upscale atmosphere in San Sebastian, Spain.
Historically the restaurant features two dining areas; the first floor is the main dining room and the second floor offers event space for meetings, celebrations etc.
In 2017, we had the opportunity to design and build the hotel, which sits alongside the Akelarre restaurant; entailing the essence of the restaurant. The hotel, had to transmit Akelarre’s natural character, therefore we opted to create a warm design, using natural materials that would transform the gastronomic experience to a complete 5-star accommodation.
The design seamlessly connects the Akelarre restaurant and hotel with the restaurants second floor, known as Espazio Oteiza named after Jorge, Pedro Subijana’s close friend, who surprised him with a sculpture he settled in this space.
One year after completing the hotel, Pedro Subijana told us to renovate the restaurant by seamlessly connecting the restaurant with the common areas of the hotel producing a diaphanous space, and the main dining area.
We approached this project design, by ultimately integrating and differentiating two areas. As a result, we brought into existence a sober, warm and luminous space, opting for natural materials.
As for the execution system we focused on the design and production of elements and installed prefabricated elements in the space. We also designed a long booth seating as an accent element of the interior dining room area.
The upper section of the dining room wall features a lacquered panelling of three-dimensional triangled peaks, the panel design has allowed each peak to set its own lighting. The part of the wall below, is made of oak wood which gives the impression of a boiserie.
The booth seating layout optimized the space by firstly separating the dining rooms as well as serving as the support surface to the overhead metal arched lamps that provide lighting to both spaces.
In the dining room, we also redesigned the ceiling by installing oak slates each roughly 5cm apart from each other.
The upper space of the snack bar is directly connected to the common areas of the hotel. We have considered this space as a more dynamic area, taking into account the same criteria and elements to solve it.
In order to emphasize the casual atmosphere of the bar, we designed seven low circular tables. All tables had a similar design yet different details. The base of each would differ from the others being, either conical or cylinder shaped, made by brown marble (emperador). The cylinder shaped structure, is from lacquered steel.
In terms of lighting, we designed two floor lamps, similar to the lamps attached to the long booth seating, using arched metal tubes from which glass balls hang.
The lighting of the space has been completed by placing multiple lamps on the tables which remind small lanterns.
Together with the lighting, the tables, and the long seating booth we also designed four small tables known as guéridon that served as support to the staff. All of them with a circular top made of brown emperador marble and oak details. This ‘trolley service’ is used to hold all cooking items or simply used for support.
In this way, both spaces are completely integrated to the same concept seamlessly creating a warm atmosphere that relates Espazio Oteiza to the hotel as well as differentiating the spaces by the image and lighting itself used in both.
Design: mecanismo
Photography: courtesy of mecanismo

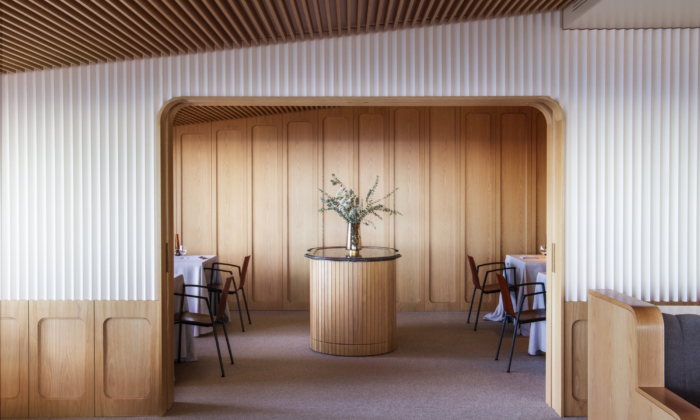
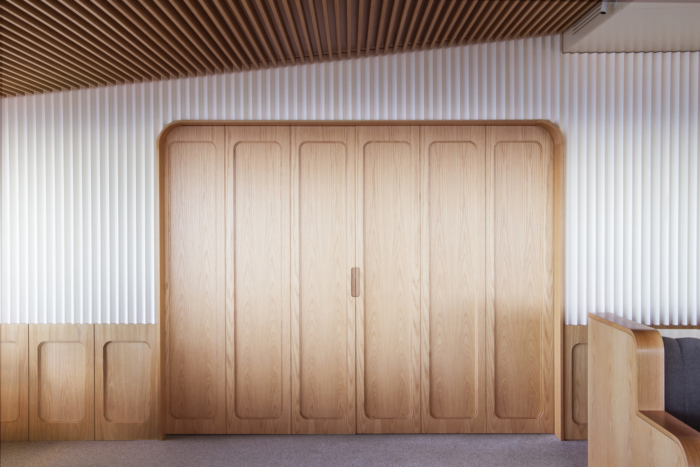
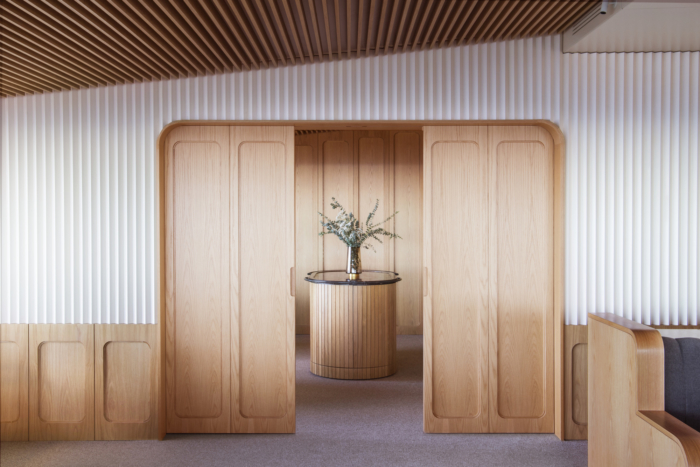
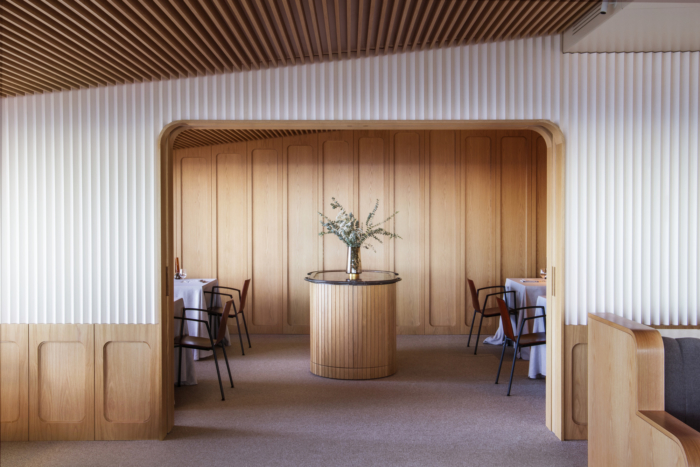
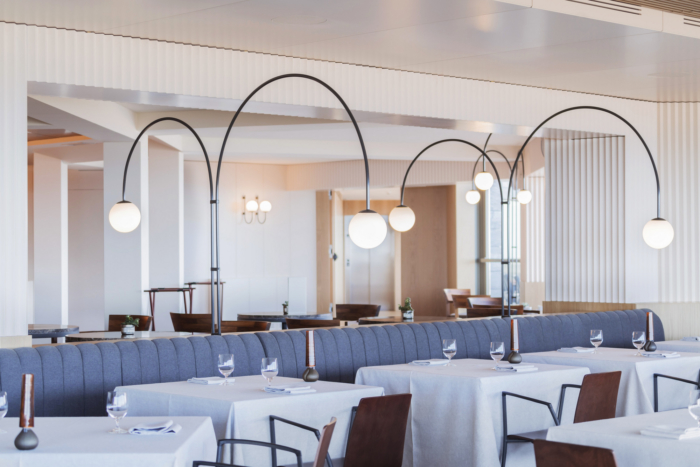
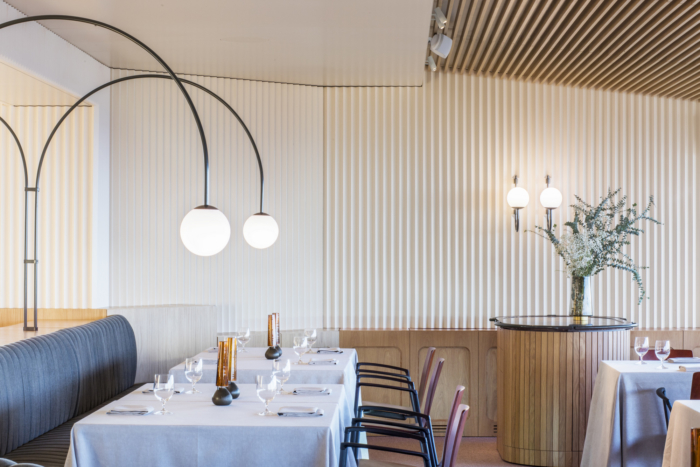
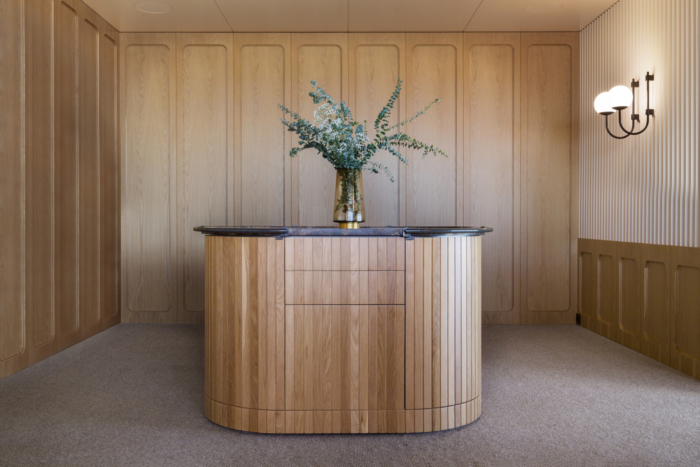
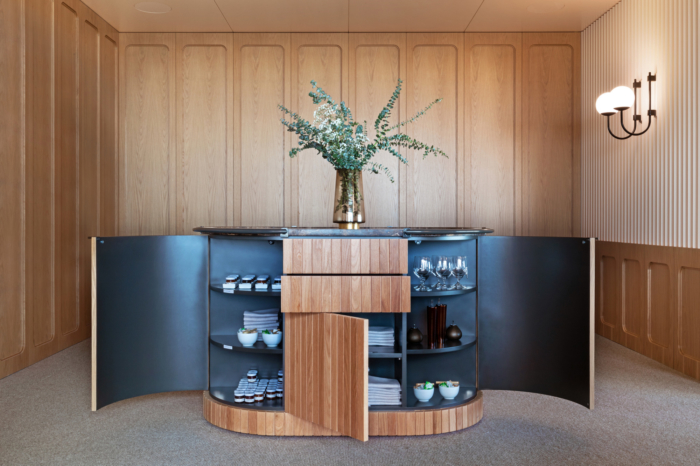
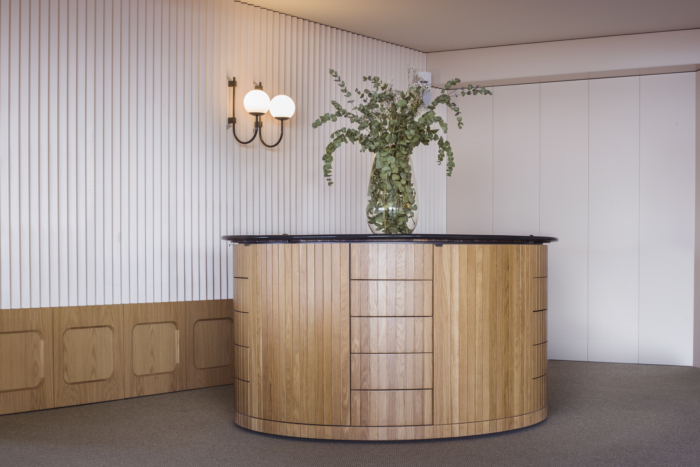
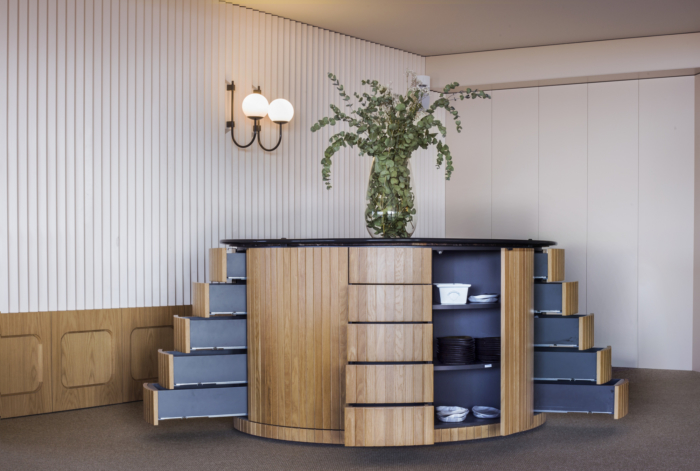
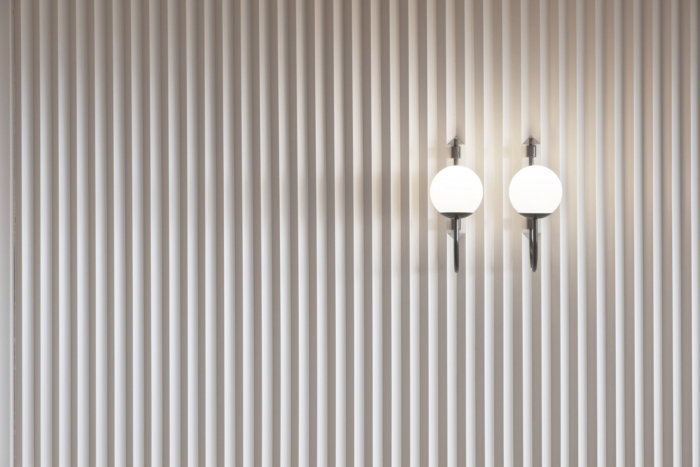
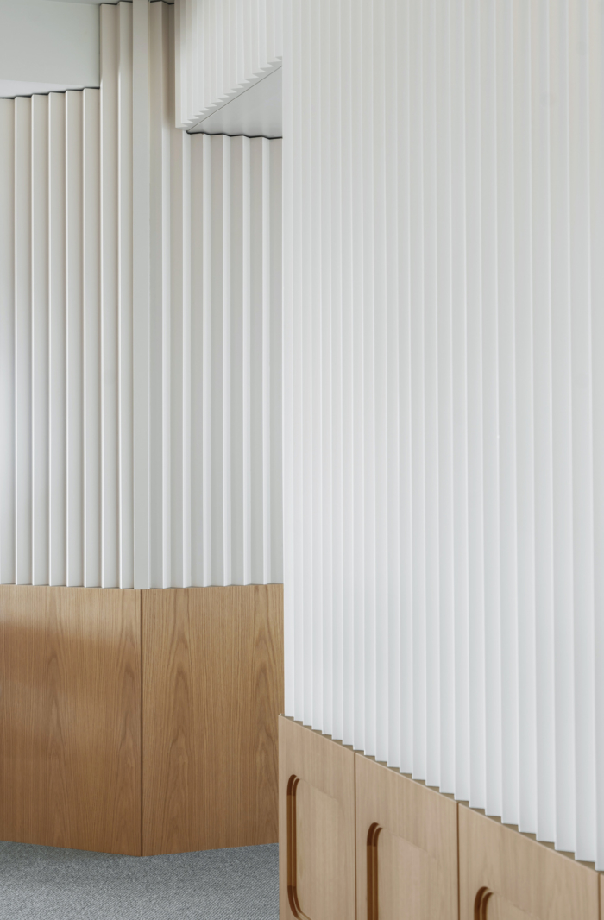
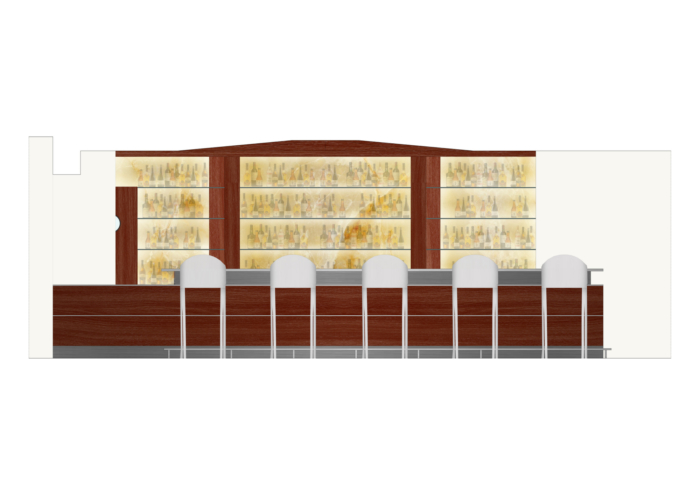
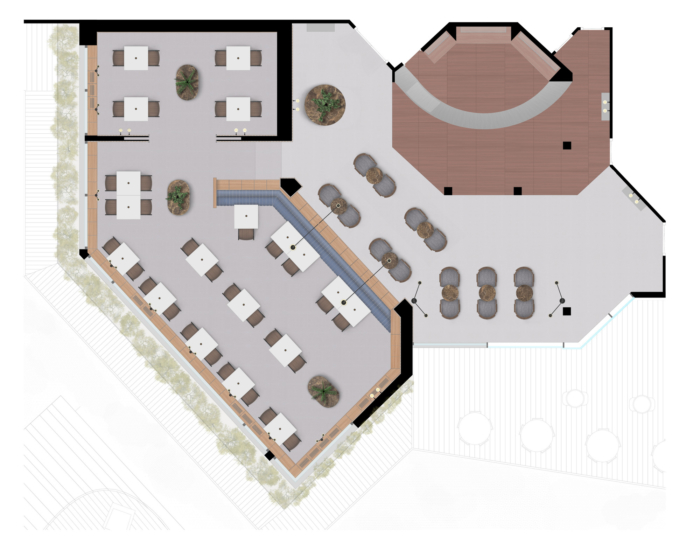






Now editing content for LinkedIn.