Voyager Craft Coffee, “The Alameda”
Studio BANAA completed Voyager Craft Coffee, “The Alameda” to encompass the brand with fun details and a welcoming environment in Santa Clara.
For Voyager Craft Coffee, coffee and travel are best when they are experienced together. And that was our basis for this project, our third for the brand. Voyager’s nautical iconography was implemented subtly – tiles shaped like sailboats, shelving built like the ladders on a ship, and a wooden coffee counter shaped like the hull.
While the inspiration might be obvious to the eye, the way we designed the space is less so. Distinct seating zones – like continents united by passages of water – allow for diverse group sizes and seating needs. Here, the benefits become obvious the more you explore the space.
When we’re dealing with a brand in its infancy, it’s important we spend time to understand the goals and aspirations of the minds behind it. Developing a particular design aesthetic that aligned with the Voyager brand was challenging for this series of projects in that we had to ask a lot of questions, throw a lot of ideas, images, and concepts onto the wall and see what sticks. This exploration process took us quite a bit of time and effort in the early design phases, but the end result is something that ends up being invaluable for their space and for the future of their brand.
For the Voyager The Alameda location, another challenge was that we were simultaneously working on another location in San Jose for the client and that location had to be wrapped up in only 45 days! Because of that, we took a month and a half break from the design of this project. But this gap in the design process, as well as the experience of going through a design challenge on another project with our client, armed us with a much deeper understanding of their brand and helped us design “The Alameda” in a much more mature way. Another challenge was how to maximize seating without compromising an airy and spacious room for customers. Linear perimeter shelving all throughout the space was our simple but effective solution.
“The Alameda” location became, for us, the final stage in an incremental journey that in many ways represented the epitome of our design process as a whole.
Design: Studio BANAA
Photography: Mikiko Kikuyama

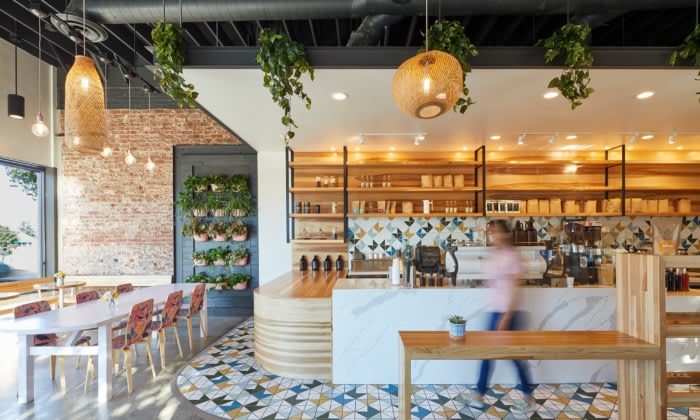
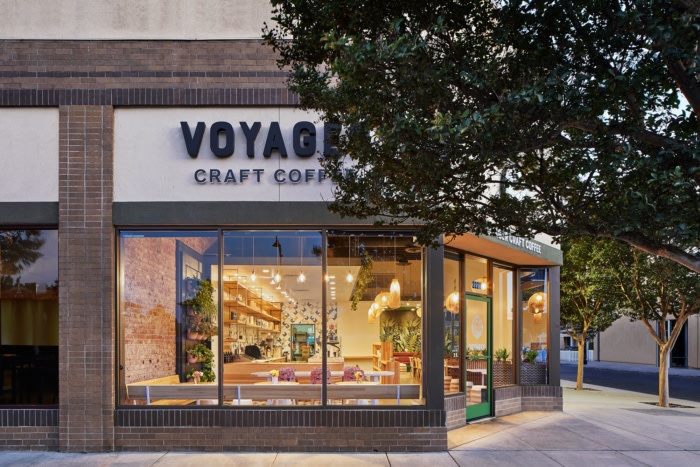
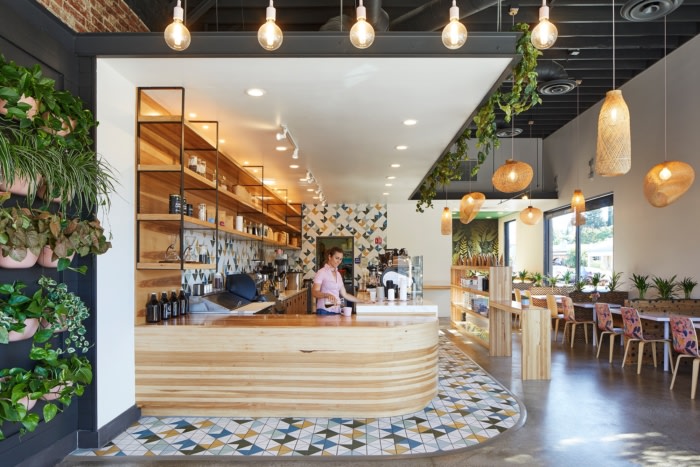
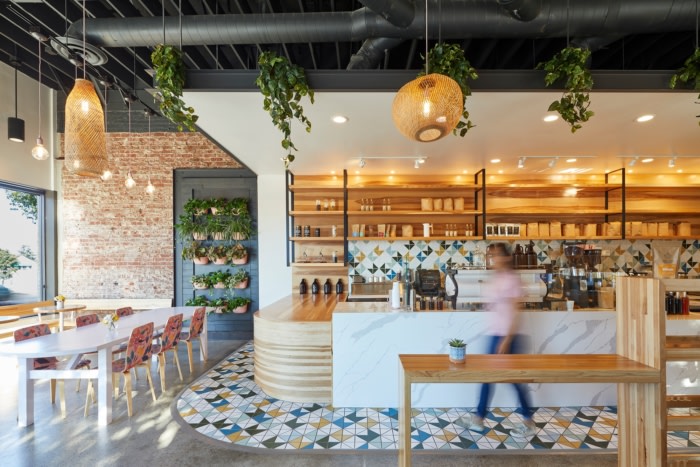
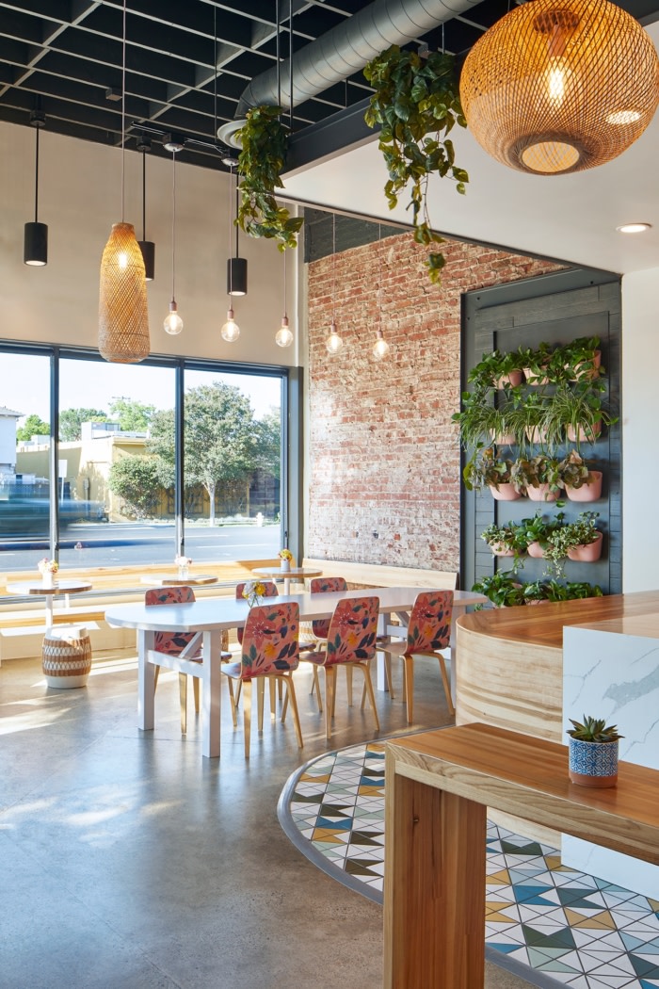
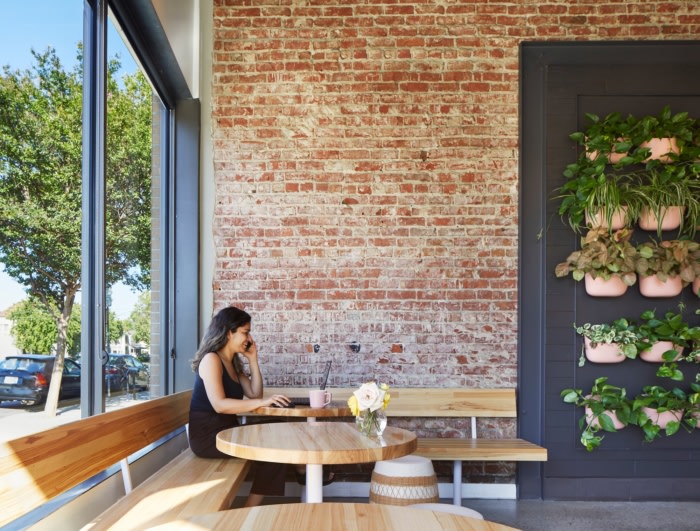
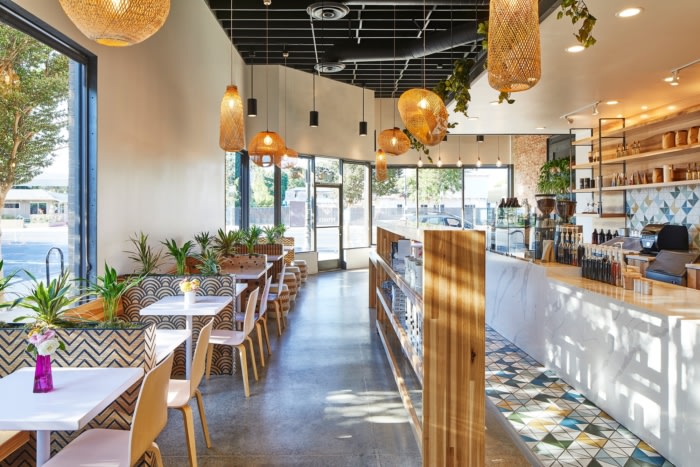
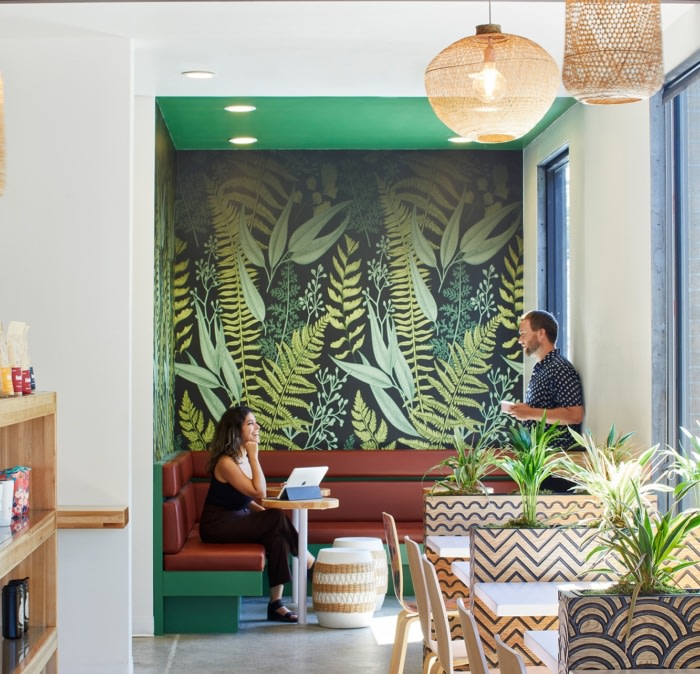
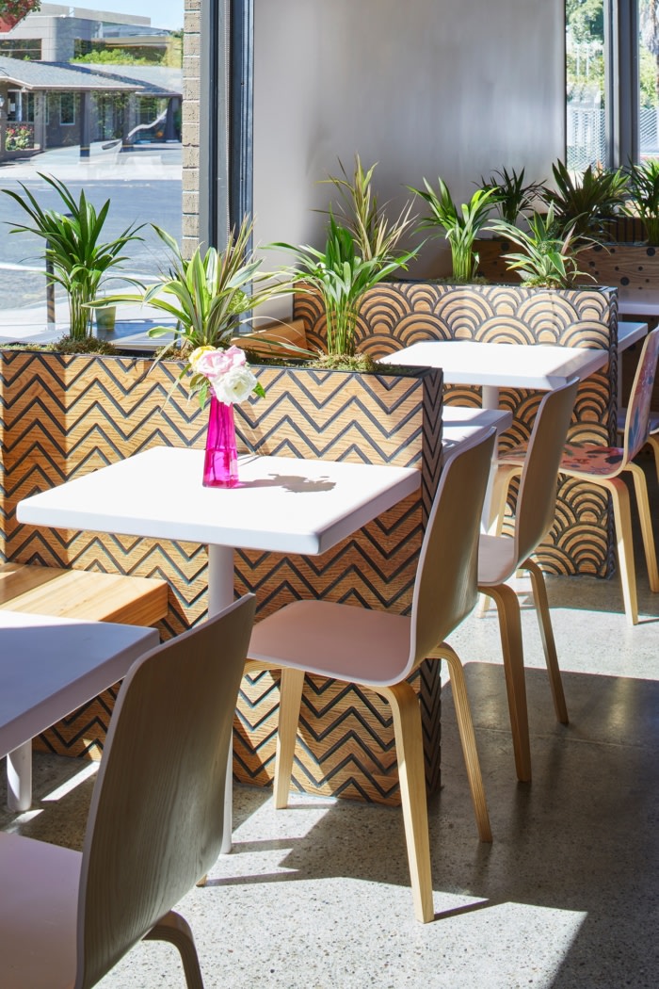






Now editing content for LinkedIn.