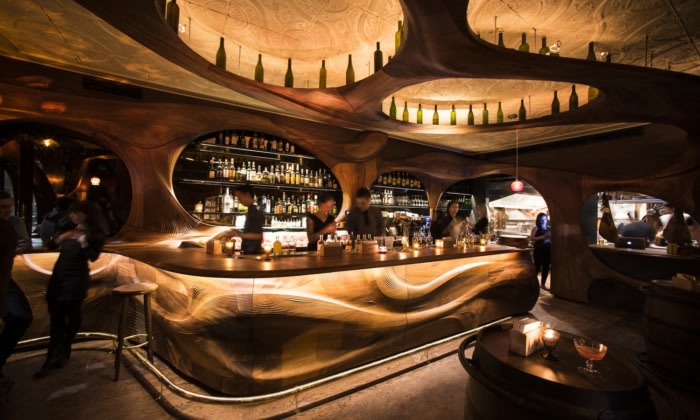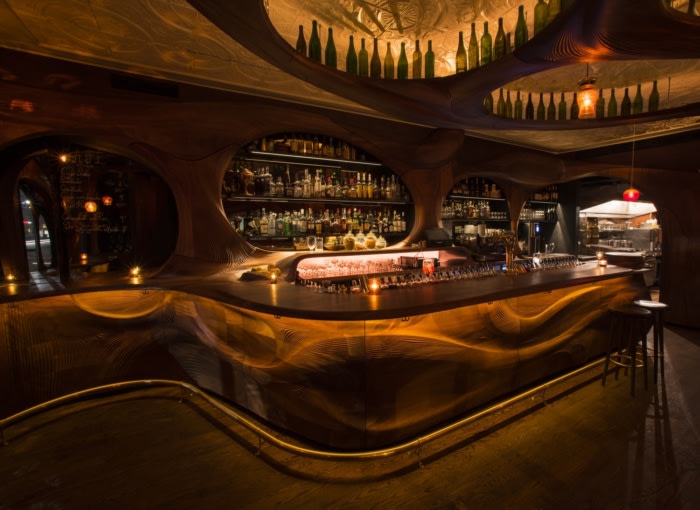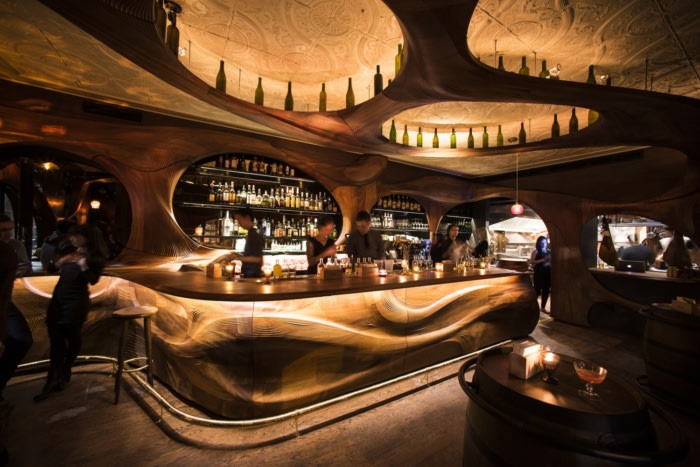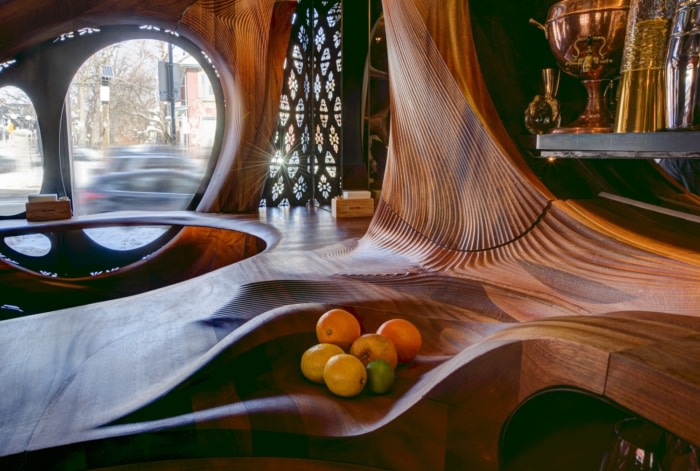Bar Raval
PARTISANS worked within a tight space to realize the shared vision of Restaurateur Grant van Gameren and bartender Robin Goodfellow’s community-oriented and intimate Bar Raval in Toronto.
Bar Raval is a 21st-century interpretation of Spanish Art Nouveau that introduces Toronto to the concept of the Basque pintxo bar.
With an understanding of the intimate 1,980 square foot space, PARTISANS created a warm mahogany embrace for Bar Raval’s patrons, encouraging close contact with the woodwork. Inspired by the Art Nouveau geometries of Antoni Gaudi, Bar Raval’s soft curves foster intimacy, fluidity, and community. To implement this, PARTISANS used 75 unique panels of wood inscribed with engravings that connect and loop to over nine kilometers long. The rippling woodwork fosters an atmosphere of tactility and
fluidity.
Extensive R&D was required to achieve this vision. The prefabricated woodwork was achieved through close partnerships with fabricators and contractors, using leading digital and fabrication technologies, including advanced 3D modeling and simulation software and CNC routing machinery. PARTISANS developed a highly detailed digital model to facilitate the realization of the prefabricated components that could be inserted directly into the building’s existing fabric with minimal disruption.
In addition to the advanced woodwork, PARTISANS worked on the functional aspects of the bar in close collaboration with the client and their staff. In addition to the development of the back bar and kitchen to ensure efficient flow of services, PARTISANS ensured each workstation and vantage point was optimized for efficiency, and every detail was personalized, such as the brass beer pulls that were moulded to the owners’ hands.
Design: PARTISANS
Photography: Jonathan Friedman









Now editing content for LinkedIn.