KOL Restaurant
A-nrd studio completed KOL Restaurant with a focus on bringing to life the spirit of Mexico through materiality, craft and inherent humbleness.
Former Noma chef Santiago Lastra opens debut restaurant KOL in Marleybone, London. Spanning over two-storeys and four-hundred square metres in the picturesque Seymour Street, KOL’s main dining room is situated past the reception on the ground floor while the chef’s table experience and the Mezcaleria bar can be found downstairs.
To consolidate the look of KOL, A-nrd studio founder Alessio Nardi went on a field trip throughout Mexico – from Mexico City to Oaxaca to the Yucatan – to connect with local businesses and discover the nuances of Mexican culture. Upon entering KOL, customers are greeted by a large-scale corn husk marquetry artwork by Fernando Laposse which frames a bespoke hand-chiselled oak reception desk.
The interior architecture of KOL is deeply inspired by the work of Luis Barragán where stucco walls on different hues characterise the space. The colour palette is an ode to the streets of Mexico, alternating between various shades of yellow, pink and burnt orange. These contrast the floor made of concrete slabs framed by a double run of oak planks – an interpretation of the flooring outside Mexico City’s library.
Three kitchen islands positioned in the centre of the restaurant create a theatrical yet homey focal point in KOL’s dining room. Each oak wood unit is beautifully crafted with hand-chiselled counters that extend to the ceiling through reclaimed elm wood canopies. Next to kitchen islands, the stucco wall splits in height to reveal the heroes of KOL kitchen – the fire pit and the comal oven. Handmade British clay tiles clad the whole area, evoking the traditional Mexican Tezontle volcanic rock tiles in the true spirit of KOL: Mexican soul, British ingredients.
A burnt orange stucco wall with an extensive installation of Mexican artefacts sourced during the field trip and dating back to the mid-1900s creates an earthy backdrop for the kitchen theatre.
The descent to the Chef’s table and Mezcaleria bar is characterised by a raw steel and oak spiral staircase, enveloped by a faceted glazed screen with hand-blown glass in clear and amber tones. Hanging clay lamps and planters by Mexican artisans accentuate the height adding tonal depth to the drum.
The chef’s table dining room is inspired by modernist Mexican mansions with raw textural materials and a Wabi aesthetic. The floor to ceiling concrete finish is interrupted only by a reclaimed parquet floor runner and the oak glazed frames which look into the private kitchen and a patio with an installation of lush greenery.
The bespoke tables by A-nrd studio continue the language of the interior architecture. Two hand-planed oak planks are merged by a central concrete runner to create a sectional sharing table for up to 22 guests. Four long hexagonal pendant lights with corn husk marquetry shells hang above the central seating area to light up the space – a collaboration between Fernando Laposse and A-nrd studio.
Next to the chef’s table, the lively Mezcaleria bar brings a Mexican coastal vibe to London. The extensive use of natural materials – reclaimed wood flooring, bespoke caned booth seating, seagrass lights – add warmth to space and contrast the monolithic concrete bar with reclaimed oak beam inserts.
Design: A-nrd studio
Photography: Charlie Mckay


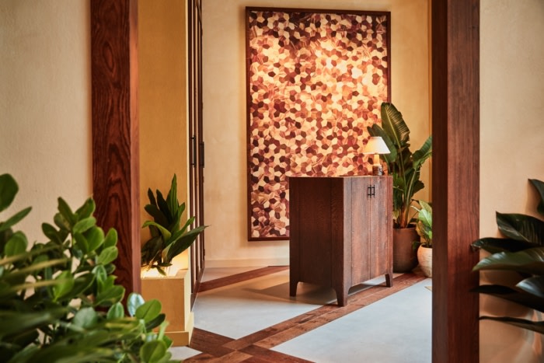
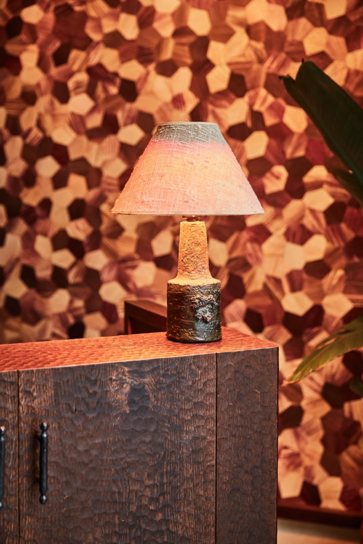
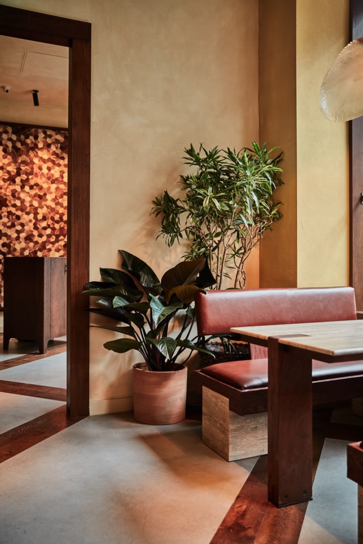
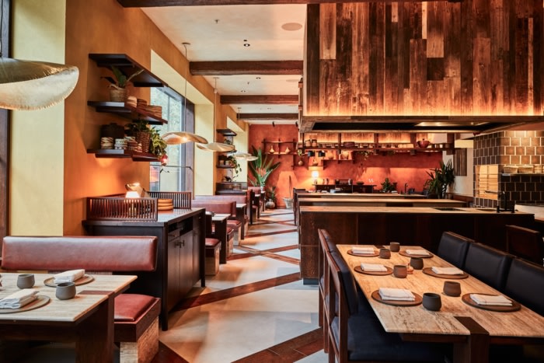
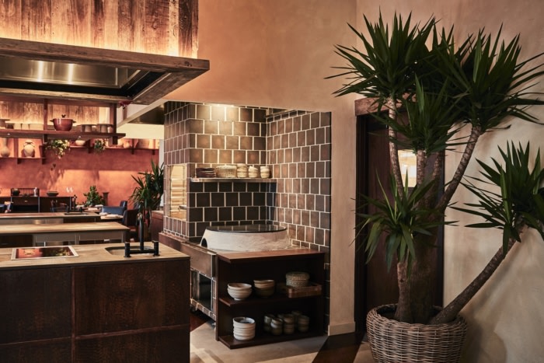
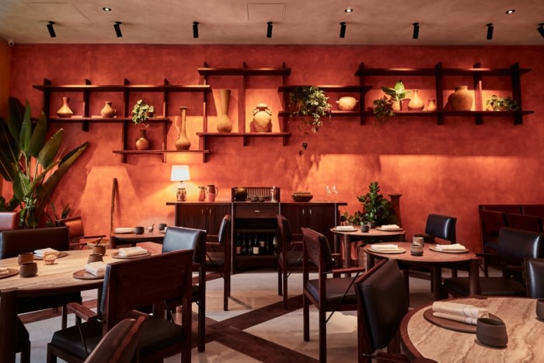
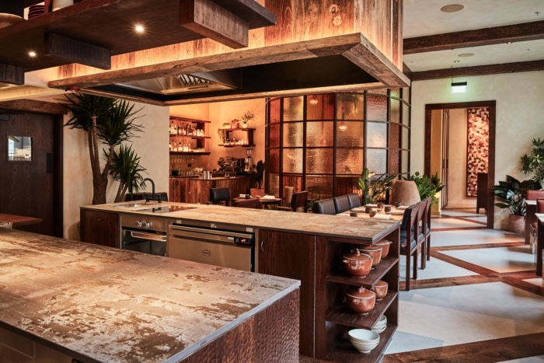
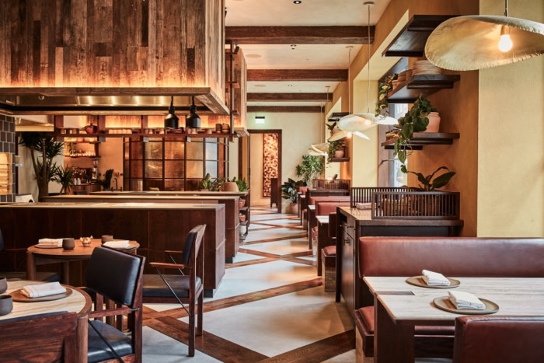
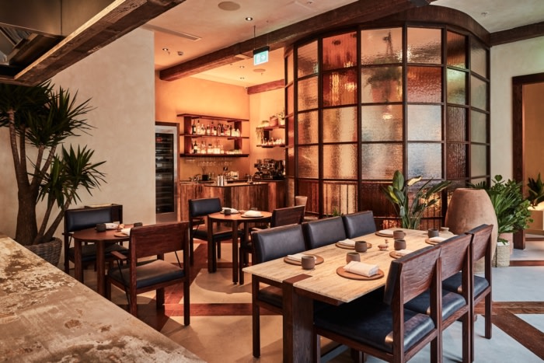
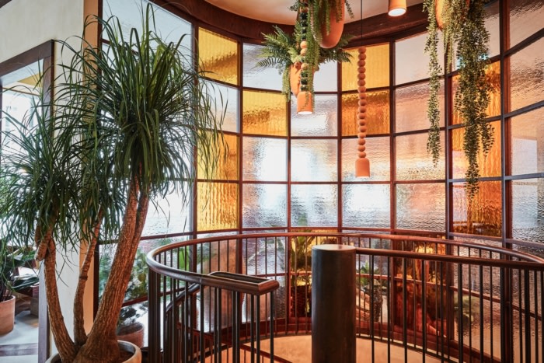
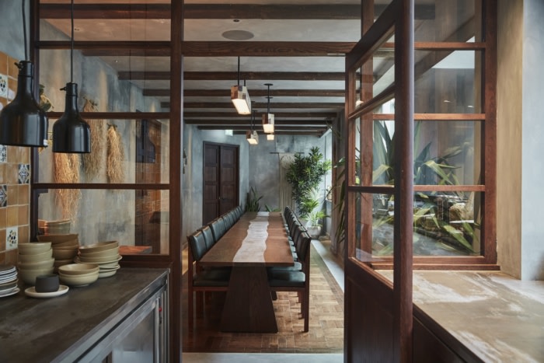
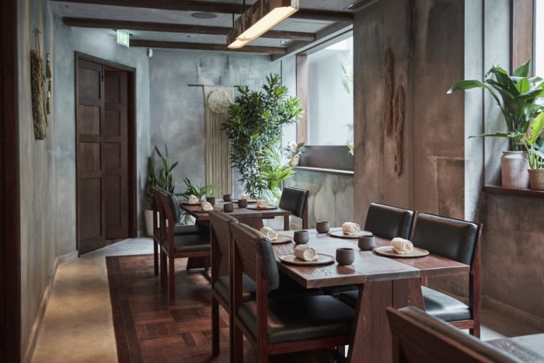
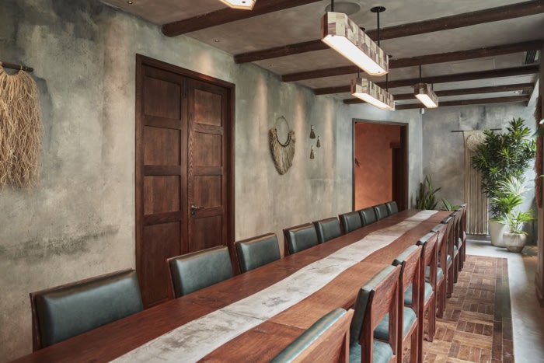
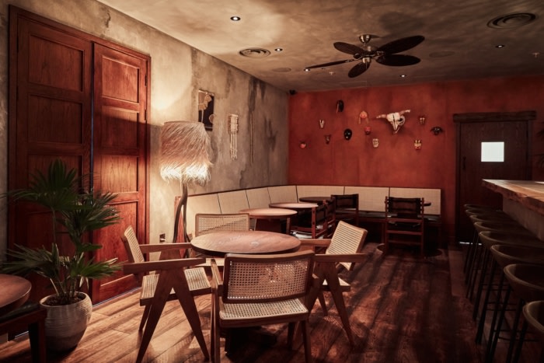
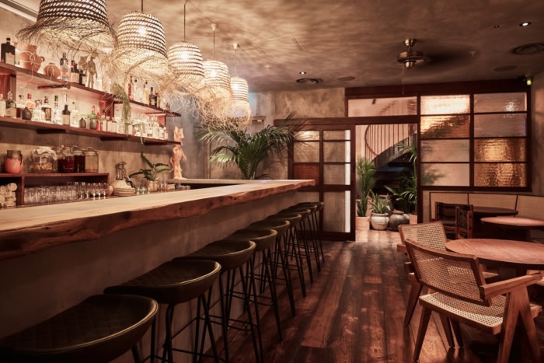
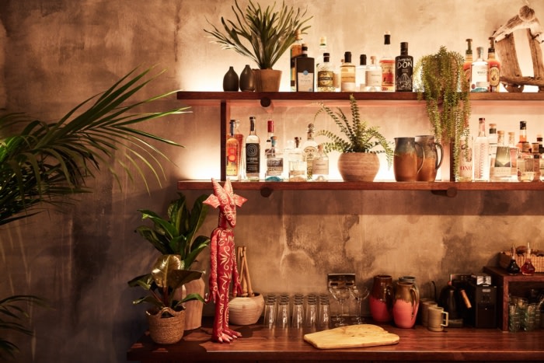
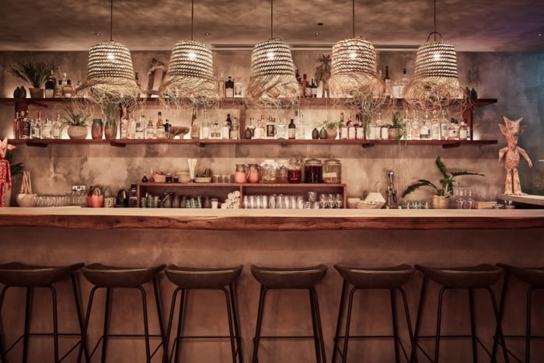
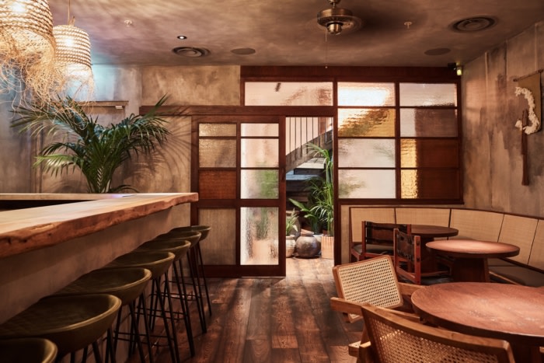
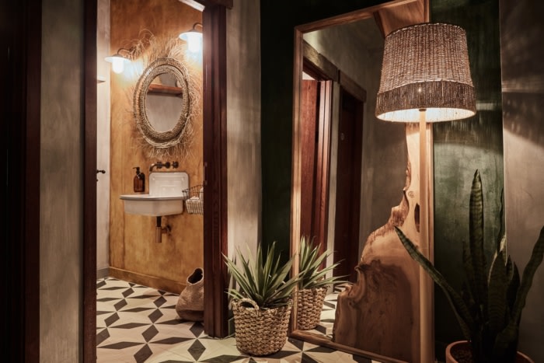



Now editing content for LinkedIn.