Commodore Perry Estate
Clayton Korte, Moule & Polyzoides, Ken Fulk and Ten Eyck collaborated to transform the historic property of Commodore Perry Estate into luxury lodging and premier amenities for those visiting Austin.
Originally the home of Edgar and Lutie Perry, this 10-acre estate was designed by architect Henry Bowers Thompson between 1917 and 1928 as a transportive oasis in the middle of Austin. Inspired by the owners’ extensive European travels, a series of formal gardens and a large Italianate mansion and carriage house were built along Waller Creek. A stone wall enclosed the entire compound.
The 10,800-square-foot Italian Renaissance Revival mansion is surrounded by terraces, parterres and fountains, and listed on the National Register of Historic Places. Inside, intricately carved wood and plaster molding, hand-wrought ironwork, and limestone details combine with Mexican-style tile work for an overall ornate effect. In its day, the estate set the bar for gracious entertaining in Austin. Perry sold the estate in 1944, declaring that the mansion was, “A great place to throw a party, but too big to live in.”
The estate’s current owners teamed with Auberge Resorts to set about transforming the venerable estate, reimagining the property through a modern interpretation of its residential past: relaxed European elegance with true gracious Texas hospitality. The redesign, which involved a combination of renovation and new construction, was a collaboration between architects Clayton Korte and Moule & Polyzoides, interior designer Ken Fulk Inc., and Ten Eyck Landscape Architects. The design team returned the historic components of the property to their former glory and built a new restaurant to serve as a backdrop to the magnificent historic gardens—bringing together all the necessary elements for a new destination resort and private club, The Commodore Perry Estate.
Guests and members alike are greeted at the mansion’s entrance. As the centerpiece of the property, this building instantly communicates an elevated, residential atmosphere—as though you’re arriving at the stately home of an old family friend. Working closely with the historic landmark commission, Clayton Korte led the effort to preserve the 10,542-square-foot mansion’s historic significance with modern interventions that make it relevant and inviting for today’s guest. Updated building systems accompanied the refurbishment.
The five bedrooms from the Perry’s original residence have been transformed into charmingly distinctive hotel suites as a nod to its original inhabitants. Edgar Perry’s Suite, with its safari-inspired play of patterns, reflects a love of world travel and high culture, while Lutie Perry’s Suite presents a softer side in a palette of pink velvet, faux fur and muted leopard carpet. The redesigned en suite baths were clad in ceramic tile inspired by the residence’s existing Deco era bathrooms.
Inside, the guest rooms, Fulk’s design provides an elevated hotel experience. Custom millwork built-ins, rounded plaster archways, furnishings based on Italianate and Spanish Revival antiques, and bathrooms tiled in a classic star-and-cross pattern were all chosen to inspire visitors. Throughout the hotel, a collection of vintage rugs and framed artworks were carefully sourced by the design team.
The historic two-story Carriage House was updated and turned into a multipurpose facility, featuring a fitness center on the main floor and Auberge offices on the second floor. The estate grounds, designed by Ten Eyck Landscape Architects, including the legacy swimming pool, were transformed and activated through the addition of agricultural gardens, complemented by a network of paths, new and renovated gardens, courtyards, outdoor dining spaces, modernized streetscapes, and the restoration of Waller Creek as it flows through the property. Balancing the historic and the modern, the pastoral and the urban, and the protection of precious open space with increased density, the landscape serves as a gracious retreat within the city.
Architecture: Clayton Korte and Moule & Polyzoides
Interior Design: Ken Fulk
Landscape Architect: Ten Eyck
Contractor: Rogers O’Brien
Photography: Douglas Friedman

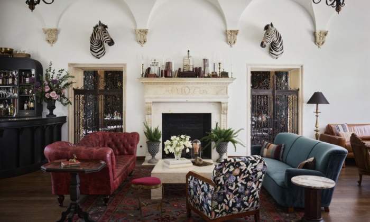
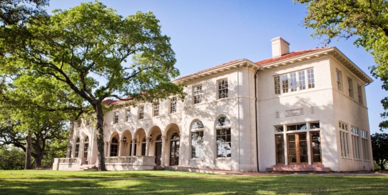
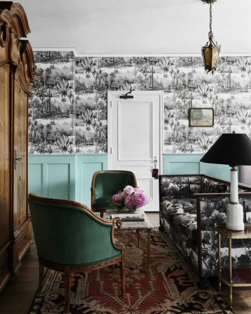
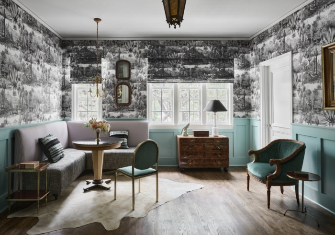
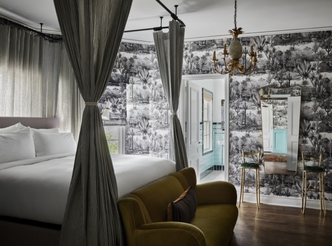
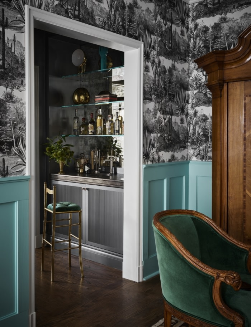
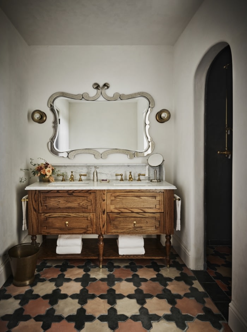
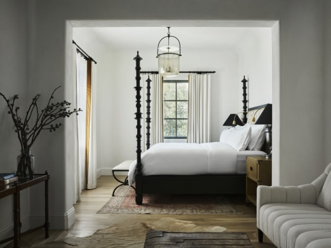
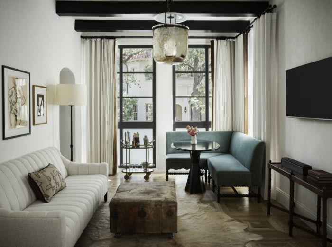
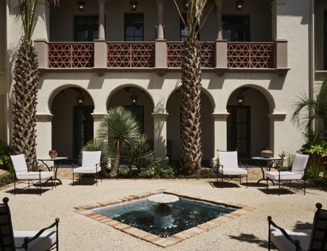
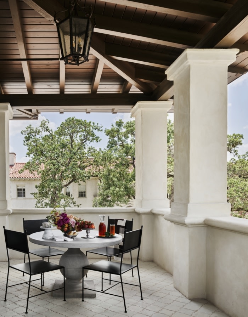
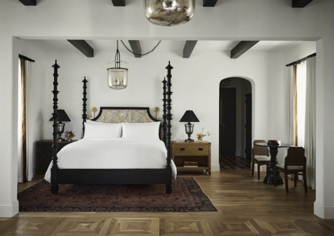
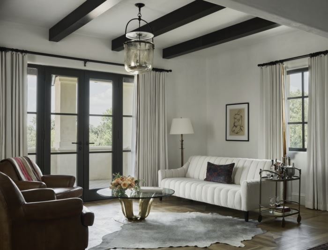
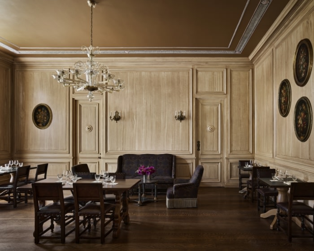
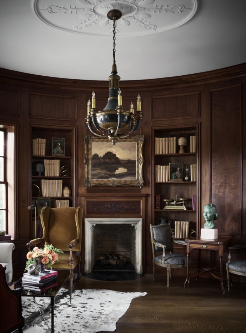
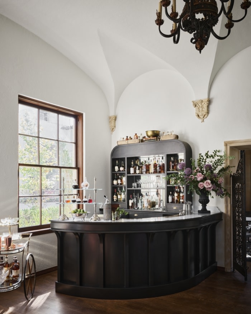
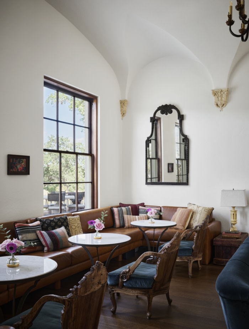
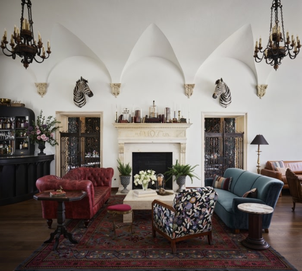
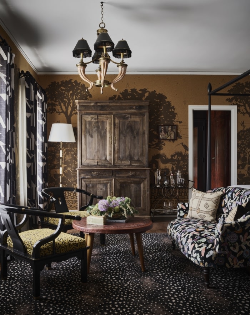
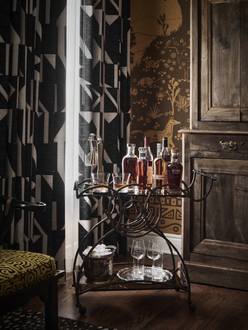
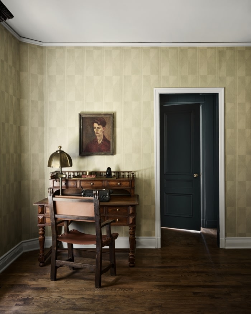
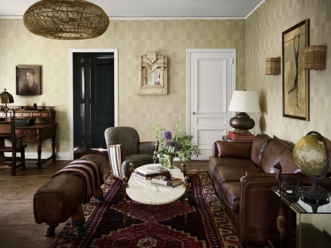
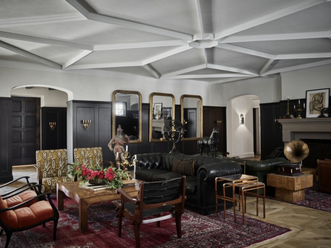
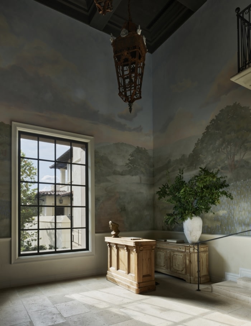
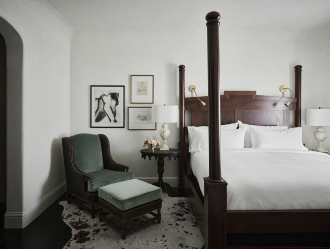
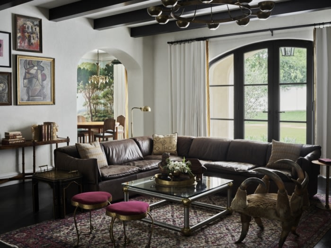
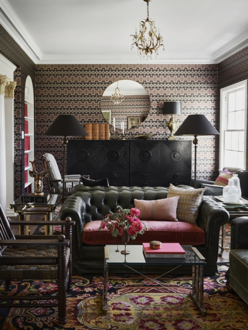
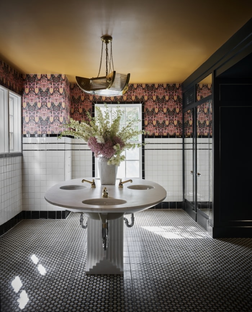
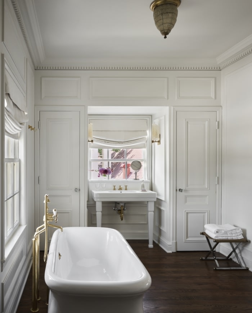
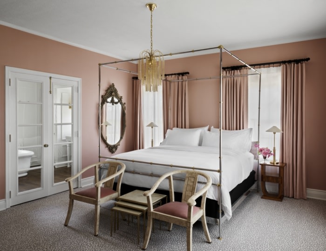
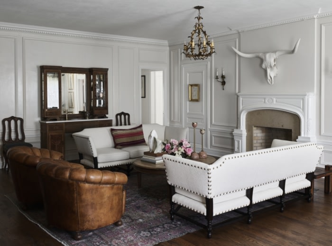
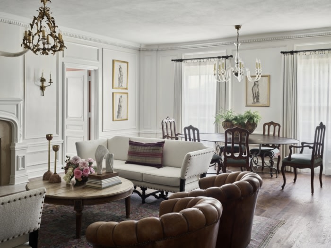
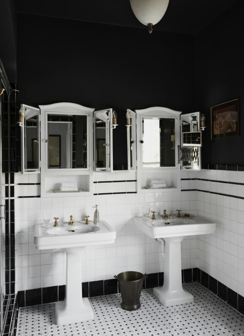
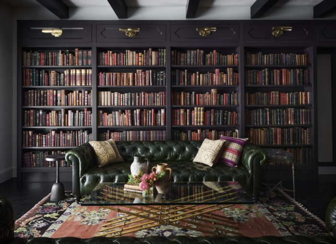
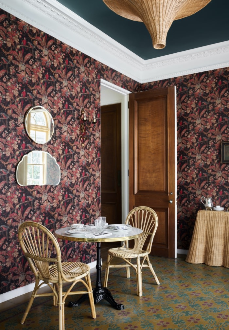
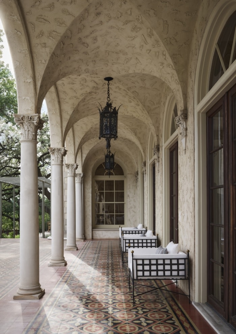
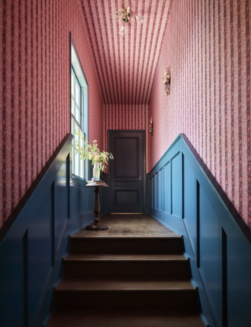
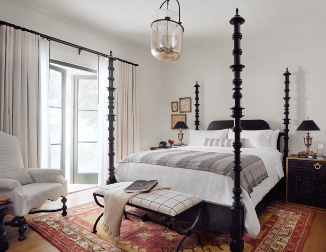
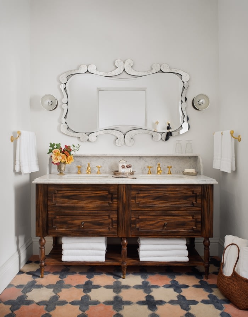
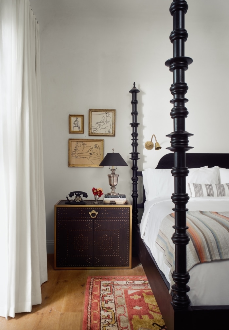
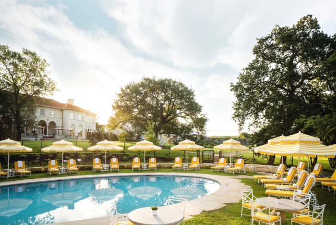


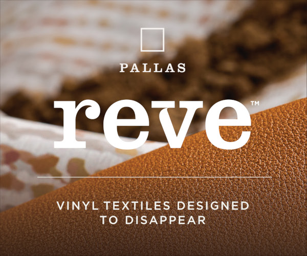

Now editing content for LinkedIn.