The Green Rooms Amenity Spaces
74 completed the The Green Rooms Amenity Spaces with artistic touches, bold colors, and a combination of dynamic spaces for members to work and play.
The Green Rooms from Amro Living is a sleek, new, build-to-rent scheme located at MediaCityUK in Salford and offering a luxurious living experience surrounded by fantastic landmarks and a thriving neighbourhood. The design of the scheme’s extensive ground-floor amenity spaces is by Manchester-based architecture and interior design practice 74, who already have a strong reputation for award-winning student amenity spaces and are now bringing that expertise to the BTR (build-to-rent) market.
The Green Rooms building, by AHR Architects, is made up of 238 stylish 1, 2, and 3-bedroom apartments, with enviable views of the waterfront and Manchester’s iconic skyline. 74’s aim for the amenity design was to create a vibrant space that reflected the style, elegance and charm of the surrounding urban landscape and would be inspired by the arts and the people who would use it.
The urban landscape fed into the design narrative by reflecting local building forms, patterns and lighting, and interpreting this into furniture, fittings and finishes. Major influences included the preponderance of monolithic structures and sweeping curves; bold forms, shapes and patterns; reflections from the abundant glazing and the water of the River Irwell; contemporary and organic shapes with neon hues, warm lighting and futuristic lighting shapes and the use of industrial-style materials such as steel panelling and mesh cladding.
The emotional feel of a space that would speak to a number of different domestic aesthetics was also important, with this feel was defined as sophisticated and strongly linked to the neighbourhood and local community, creating a relaxing and hospitable sanctuary feel, as well as being inviting, inspirational and collaborative, for those seeking to use the amenity spaces together with other people.
The 515 sq m ground floor amenity space includes four main areas with individual zones within those, so that the full offer encompasses: reception and lobby space; shared workspace; lounge and quiet working area; postboxes; parcel store for residents; gym and shower rooms; fitness studio; staff offices; snug; flexible event space and a booking meeting room or private dining facility.
A strong feature of the lobby area is the 16m x 5m monumental mural across the entire rear wall of the space, created by art studio Aster Muro, together with students from the Manchester School of Art (MSA). The mural is a unique element of the scheme and, because of the building’s vast glass frontage, effectively also a public piece of art visible to and appreciably by those walking past on their way into MediaCity and the BBC’s offices. The fresco was created by artist Charles Snell of Aster Muro in an intense five-day time period in June 2020, assisted by four foundation students from the MSA, who had completed a training placement at the Aster Muro studio in The Wye Valley earlier in the year.
Design: 74
Photography: Gu Shi Yin, Amro Living

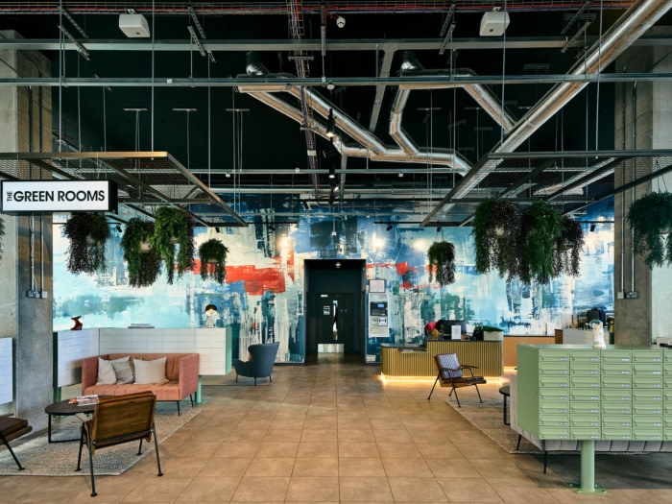
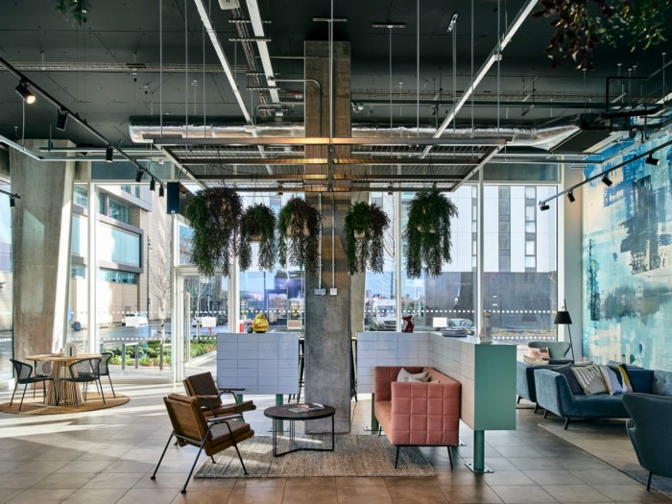
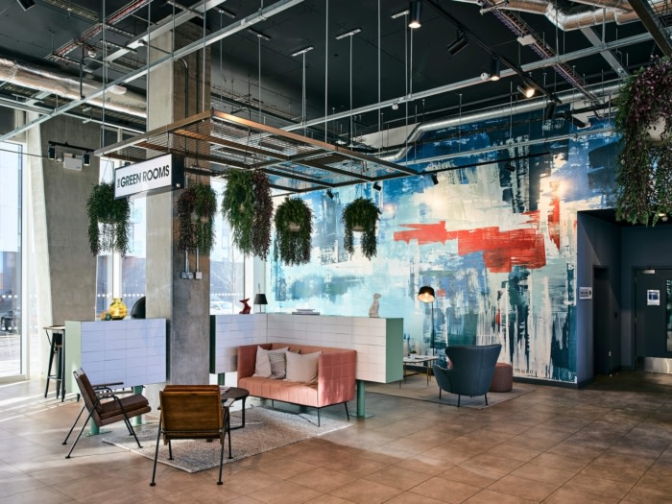
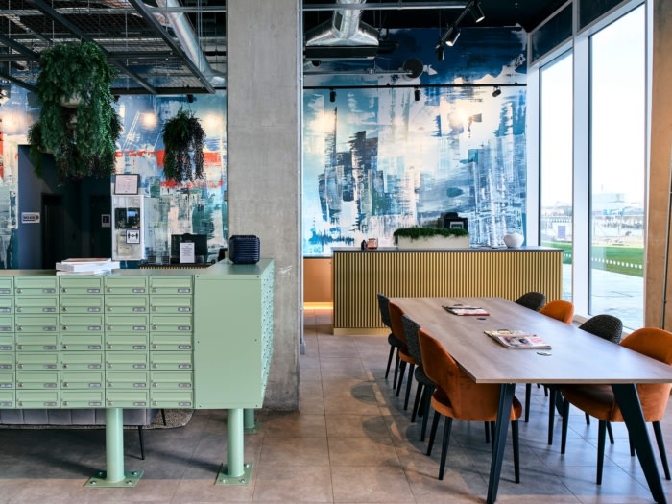
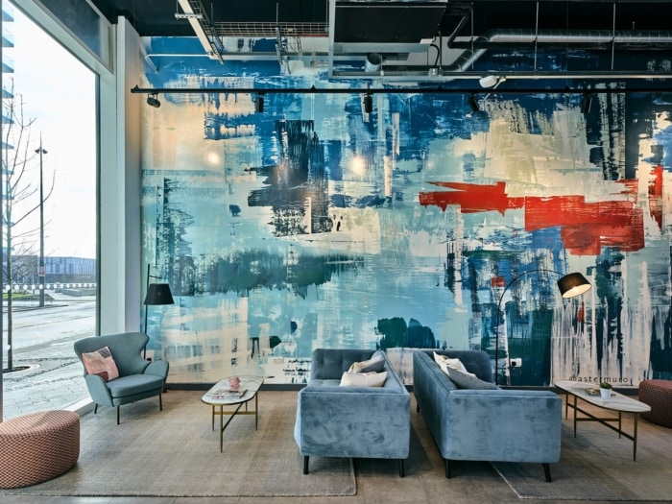
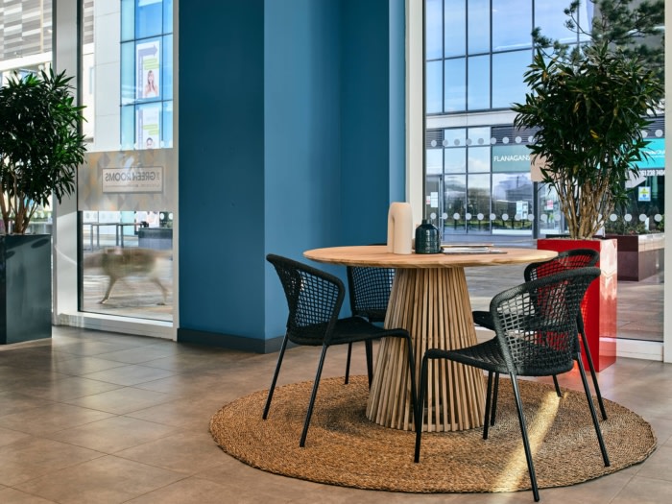
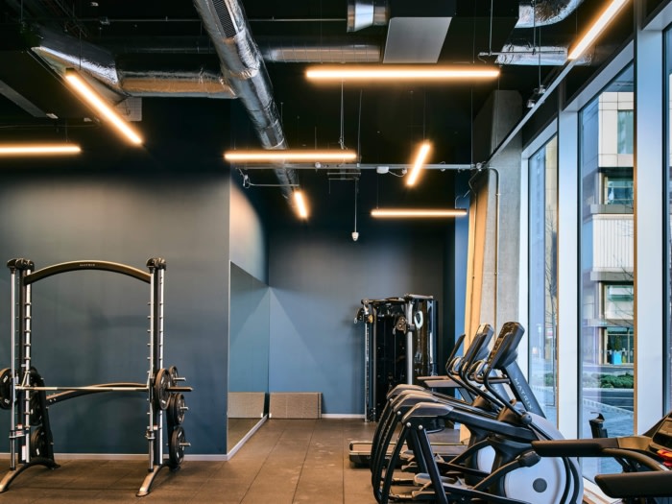
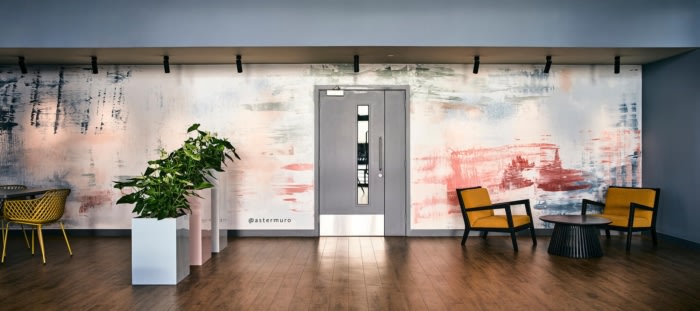
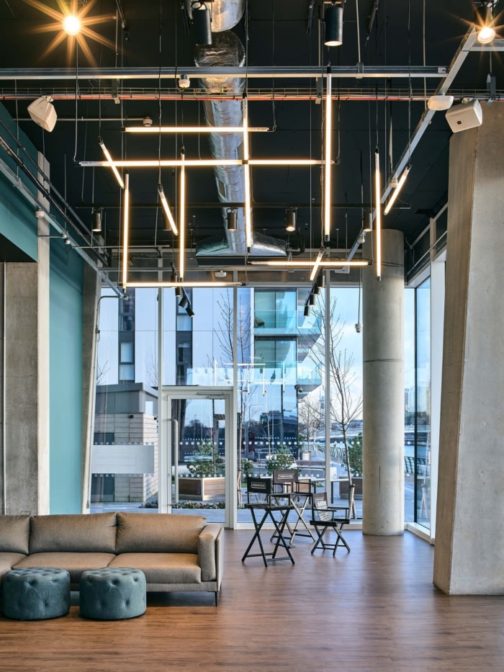
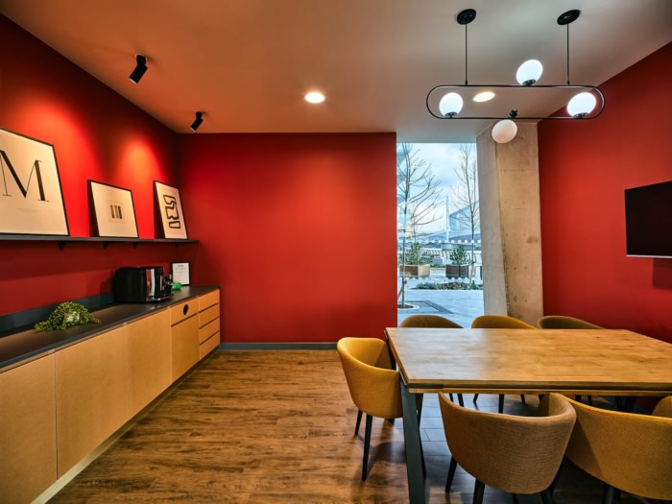








Now editing content for LinkedIn.