The Tiny Cup Bar
HIDDEN FORTRESS developed and realized the design and interior of The Tiny Cup Bar, a 32m2 establishment recently opened in Frankfurt.
Next to the street level main room there is a private club room in the cellar of the building. The main task was to find a comfortable and spacious solution in spite of the lack of room – the two rooms are only 15m2 and 17m2 small.
The facade and window of the bar provides the first eye catcher of the project. In order to communicate the new location and show a difference as much as the addition to the restaurant, an art installation illuminates the window. In collaboration with the artist Holmer Schleyerbach the installation in the window was developed to provide the enclosed, intimate shelter, which defines a good bar on the one hand, and partly allows to see details of spirit bottles in the window on the other hand, as a hint towards the new enterprise behind the screens. Holmer Schleyerbach did fragile drawings of swans and etched these into the massive brass plates which are hung between the glass and the back bar. So now golden swans fly around the facade of the building and shine mysteriously in the night…
The color scheme is dominated in black and gold, the colors being realized in a variety of surfaces and materials. In the upper floor two wooden wall panels with engraved swan images were found on location and kept as a reminiscence to the building. These wooden panels, being realized in the two corresponding colors natural light wood and black, were purposely restored and integrated into the new interior. Taken from here, the entire furniture in the space is an arrangement from materials and shapes, which correspond naturally with each other and provide the needed functionality. The bar obviously is the main object here, it defines and structures the room without dominating it. Seen from the barkeepers side, it houses in maximized perfection an fully equipped cocktail station, including an automated glass rinsing machine, 2 ice boxes (for ice and glasses) and 2 refrigerators. Seen from the guests side the bar counter provides the calm atmosphere and the relaxed functions of a perfect guest area. Including the stand-up zone at the opposing wall, the barstools and the upholstered bench behind the counter, the room provides suitable space for 15 guests.
The room in the cellar is defined by its rough ancient stone walls, which also were kept intact as a natural material. They define the different atmosphere and called for a slightly different material selection for the furniture in the basement. On the other hand, some materials were repeatedly used, in order to communicate the entity of the bar in these two different rooms. Visitors of the basement room find the connection and being guests of the Tiny Cup.
After designing the Buck and Breck in Berlin this place is already the second “very small bar” designed by Hidden Fortress in Germany, and it seems to suggest that an old rule could be proved wrong: the supposed fact, that only a big place with a lot of seats generates a valid business.
Design: Hidden Fortress Design Studio Berlin
Photography: Jan Maley

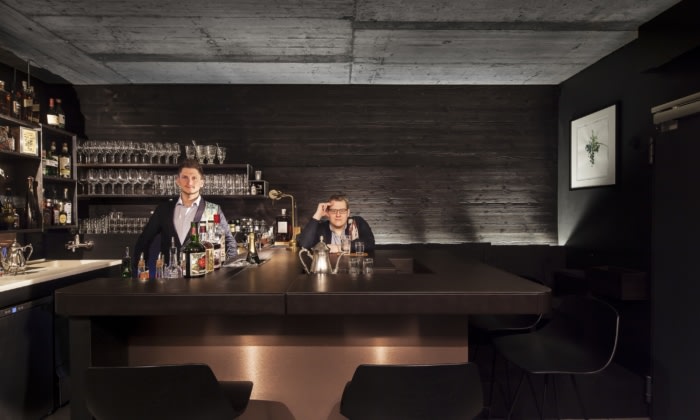
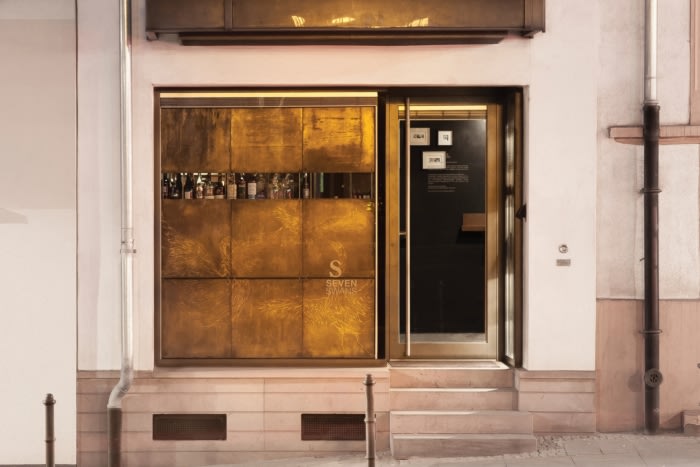
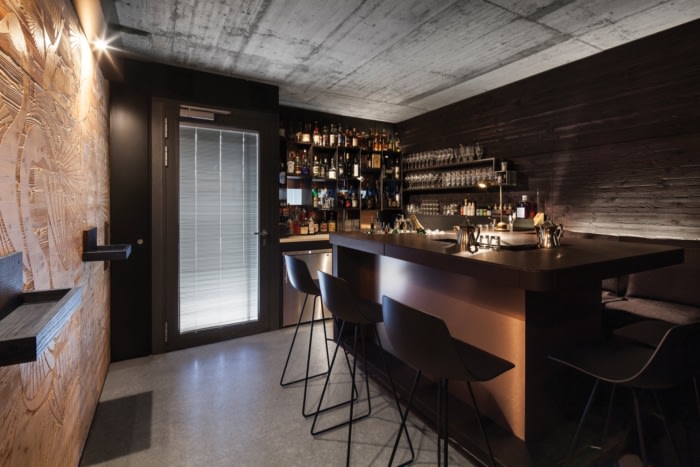
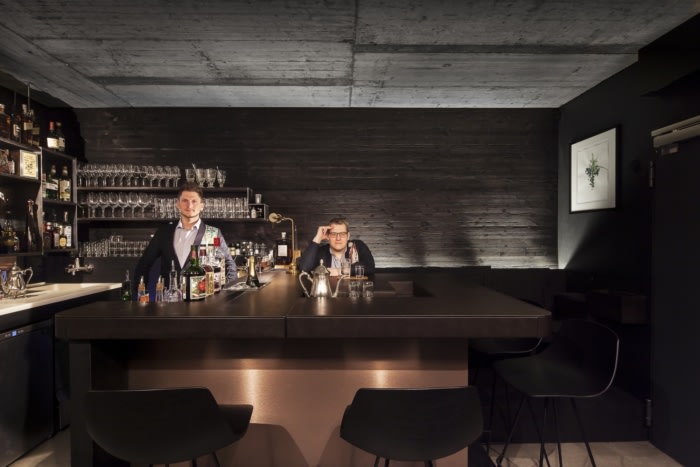
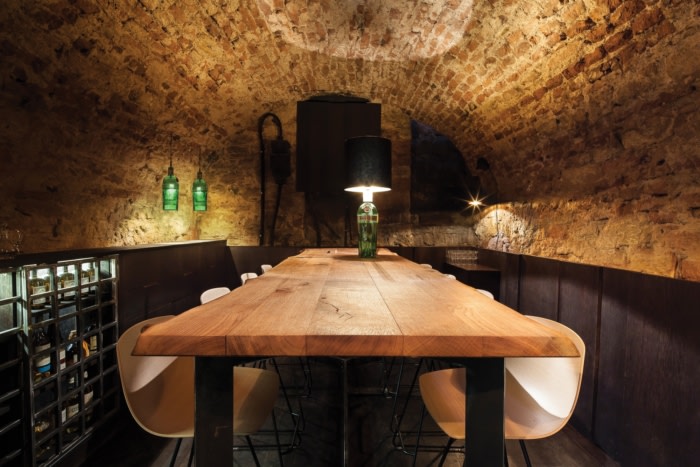
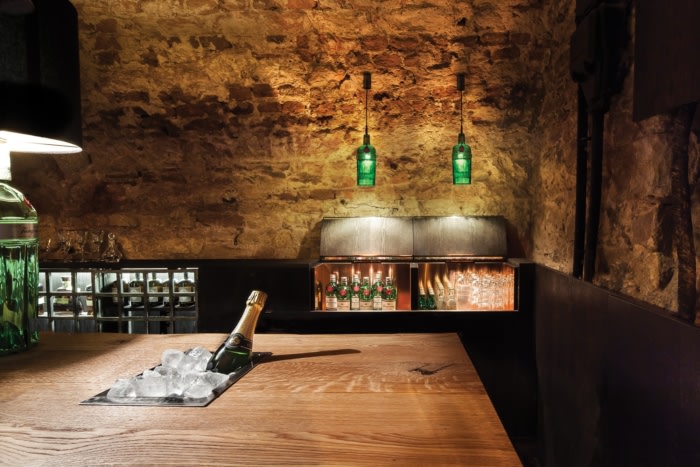


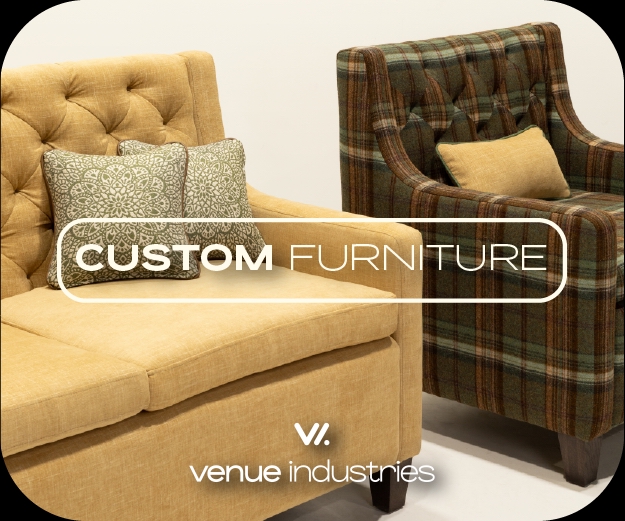

Now editing content for LinkedIn.