DoubleTree by Hilton Rome Monti Hotel
DoubleTree by Hilton Rome Monti was designed by THDP to be a warm and welcoming place of respite in one of Rome’s premier districts.
A crossroads of civilizations, cultures and trends, Rome is in the world known as the eternal city – a destination to visit at least once in your lifetime.
DoubleTree by Hilton Rome Monti is located in a strategic position, in one of the most iconic and ancient neighborhoods of the city: the Rione Monti, proudly the first district of Rome, a dynamic and eclectic artery that develops around the Via Urbana and Piazza Esquilino, on which stands the Basilica of Santa Maria Maggiore. Initially, this beautiful district was called Monti because it included three of the seven hills: the Esquiline, the Viminale, and part of the Quirinal.
The lobby is an arrival point for the guest, who has the opportunity to find relaxation and receive directions to the room. The contemporary lobby is open and dynamic, no longer a place of passage, but a place of relaxation, a work station or where you can sip a great drink. The interiors are divided into areas defined by different carpets, lounge seats that form private areas and different natural elements. The style is casual, relaxed and natural. The reception is very suggestive as it refers to the arches of the Termini station. They are seven arches, like the seven hills of Rome, the tallest of which Esquilino is the ground of the hotel. The design revisited in a minimalist key with wooden and dark bronze elements at the base.
The hotel welcomes its guests in a space, which follows the Esquilino hill, gently rolling down. This was a challenge during planning as the lobby and the bar are at two different levels, which required to insert staircases and a lift. The lobby is formed by a few indoor terraces which overlook the square on one side and the lobby courtyard on the other and will become the lobby bar and areas to have informal meetings, afternoon teas and aperitivo. The space is rich in natural light, flooding the interiors without sheer curtains in order to better connect interior and exterior. The flooring is in dialogue with the outdoor travertine pavings of the streets. THDP custom designed some soft carpet areas with patterns inspired by the existing mosaic flooring of the Caracalla thermal baths.
The colours chosen for the hotel are warm, rich and natural to be also aligned with the Double Tree casual look. The walls are left quite bear, finished with a concrete spatula effect. The flooring is custom designed with big slabs of walnut antiqued travertine with a central courtyard paved with squared 10×10 cms mixed tonalities of travertines. The orange and ochre fabric shades fade into the delicate travertine to reach the tones of the green of the Tiber River. The red of the facades of the distressed facades, the porphyry of the entrances of the churches and the traditional “sampietrini”are blinded every day during sunset creating magical effects of light and shadows. The use of these shades creates a link with the external environment, maintaining an internal chromatic continuity with the city on the outside.
The hotel consists of 133 rooms of different types: 38 Guest Rooms of which 7 Accessible Room, 71 Superior Room of which 4 Family Room, 16 Deluxe Room, 7 Junior Suites of which two with terrace and finally 1 One Bedroom Suite. All bright and with a contemporary design, some of the rooms include a private terrace and panoramic views of the Basilica of Santa Maria Maggiore.
Design: THDP
Photography: Janos Grapow

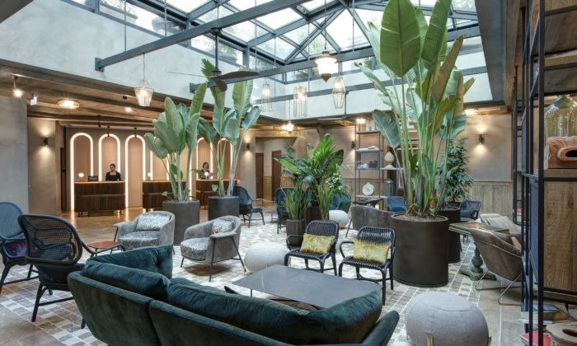
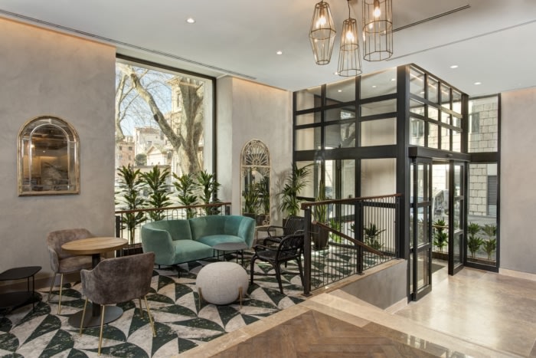
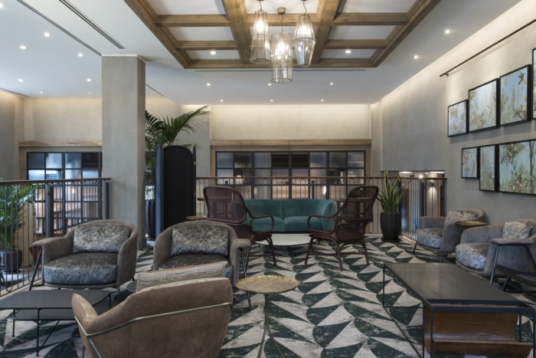
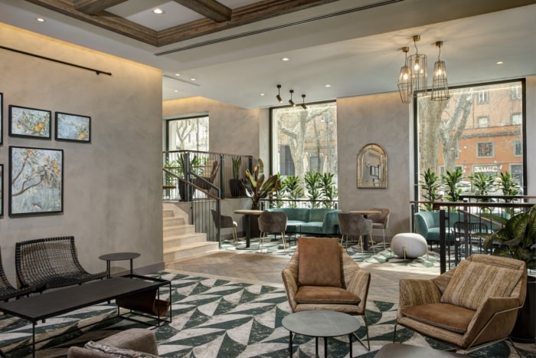
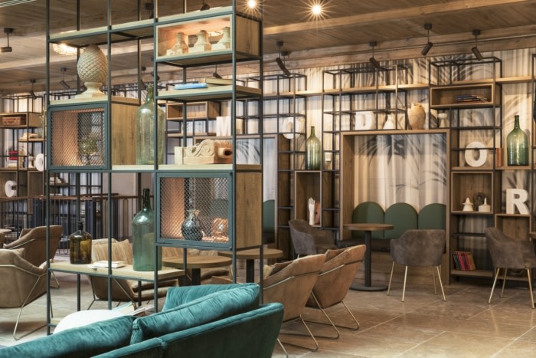
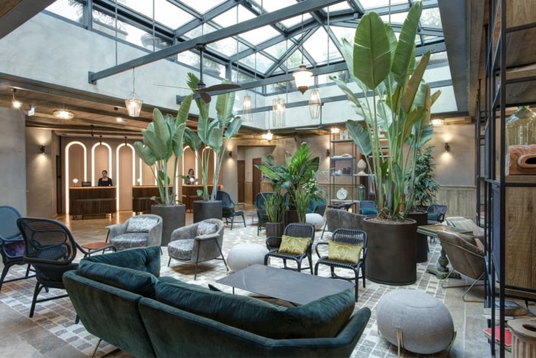
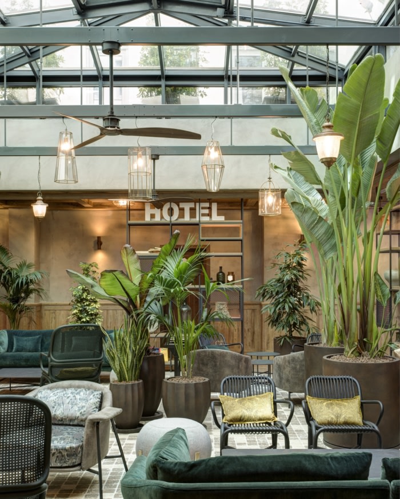
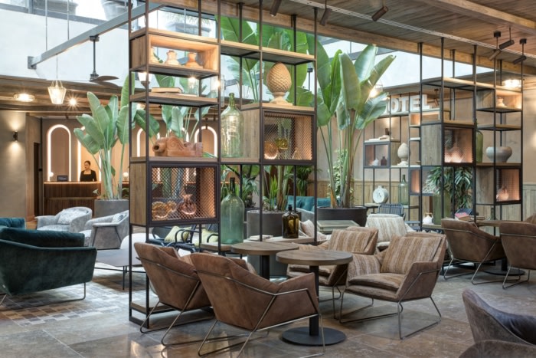
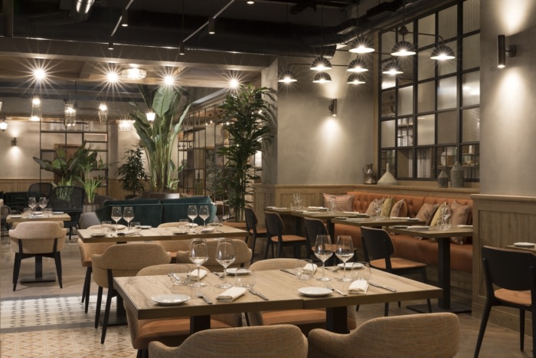
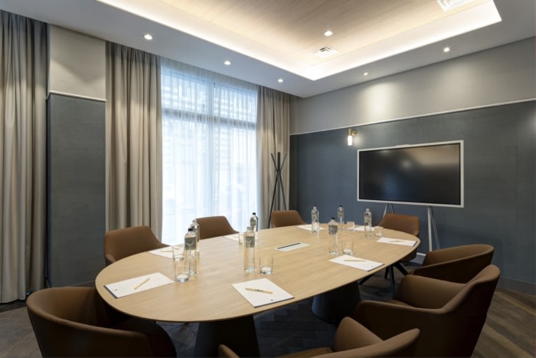



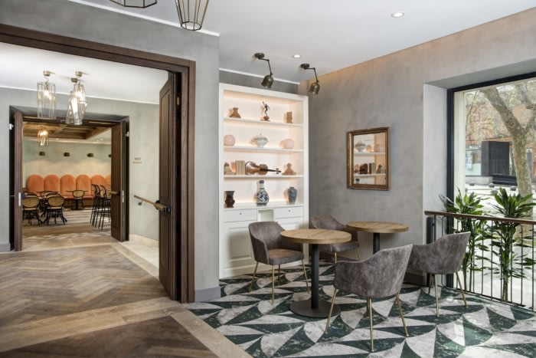
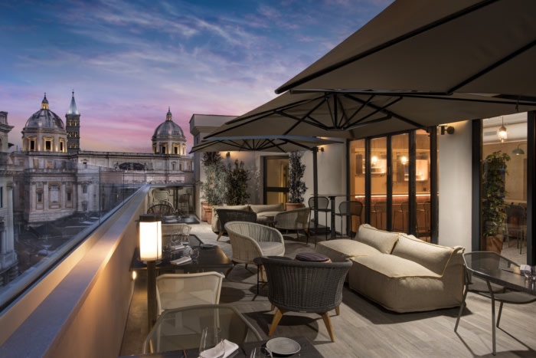
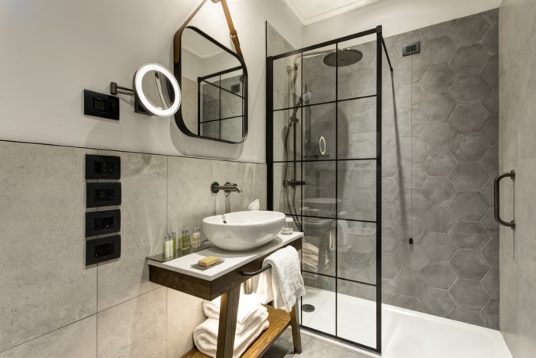
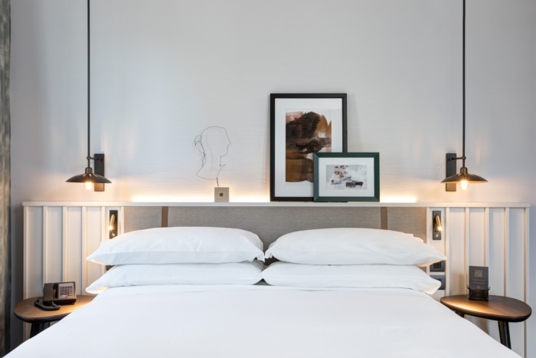
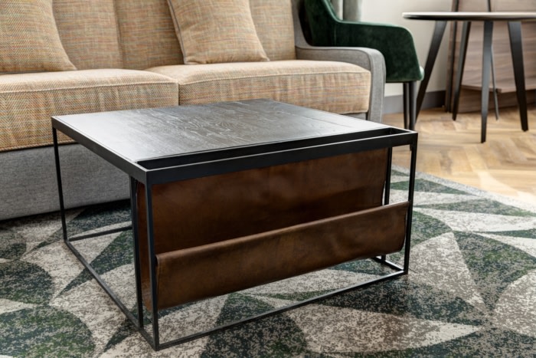
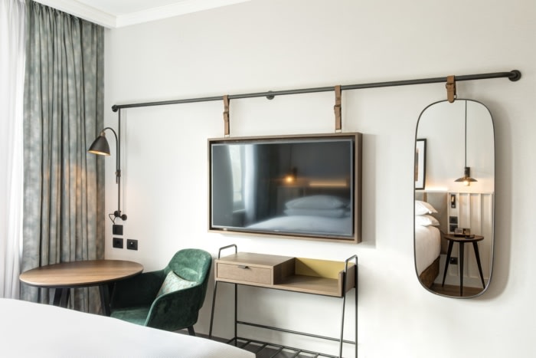
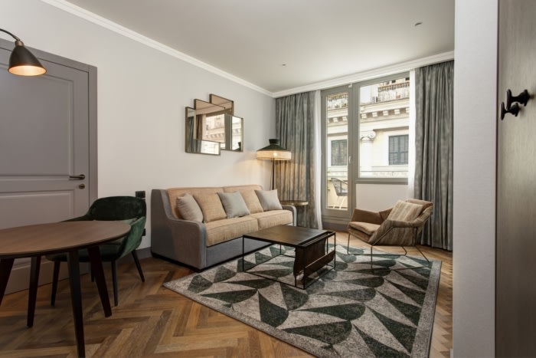
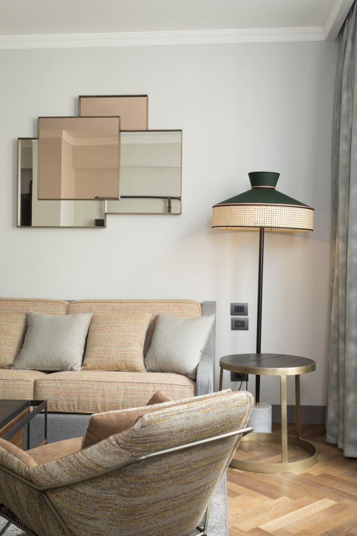




Now editing content for LinkedIn.