Bloom Cafe
Tucked in behind the old West End Brewery of Thebarton, Bloom was designed by Sans-Arc Studio to be full of light and embraces its natural surrounds.
Bloom is a cafe and function space by the Karrawirra Parri / River Torrens in the Adelaide suburb of Thebarton.
Though the client took on a 10-year lease, we wanted to leave the envelope of the building in good shape for future occupants and emphasise the quality and character of the building. We created the identity and feeling of the space through the fit-out elements but creating a beautiful shell that can be embraced by future tenants. In a world of venues being demolished and re-fit regularly, we dream of coming into spaces where our process is simplified by the existing building, a beautiful envelope, where a few simple moves inside create a space perfect for the offering.
Having previously opened a ‘shipping-container café’, where they were hands-on in design and build, this was the client’s second venue – bigger and more aspirational. The brief had three main requirements; 1. A space that maintained the rustic, handmade aesthetic from their first venue, 2. A multifunctional space with distinct zones, 3. The open wood fire cooking as the heart of the space.
Our concept was to embrace the existing volume of space – an old carriage works building, then simplifying the building fabric to its most basic elements and introducing two free standing elements that underpin the program. A floating bar and arched open wood grill. These two elements bookend a layered, slighting sunken dining space. Adjacent the river, additional glazing opens views to the east, embracing large gum trees along Karrawirra Parri and emphasising the natural, light feeling of the building.
The material selection embraces subtle contrasts and fine grain textures. The intention is to do more with less; logical but effective and beautiful. Clean, textural white render for the walls, a hardwearing stone floor that will patina with wear, warm Victorian Ash and masonry elements all under a bright and light green raked ceiling.
Working inside old buildings requires considered design, a relatively large venue, Bloom required clever use of the limited budget to create design impact. Our idea was to apply simple, and robust materials the to existing building, and focus our budget and energy on the joinery elements and layers within the space. Circulation paths along the east and west boundary walls allow the envelope to breathe, emphasising the long, gabled volume of space. The joinery elements within the space create layering that is dynamic yet comfortable, subtle curves contrast strong lines creating tucked away, intimate and convivial seating arrangements. The excellence in this design resides in its balance of a pragmatism and sculpture. A hyper-functional layout the uses subtle texture and contrasting forms to create a unique and convivial space. The materials are robust and will patina in a way that improves and adds character to the space over time.
Design: Sans-Arc Studio
Photography: Jonathan VDK

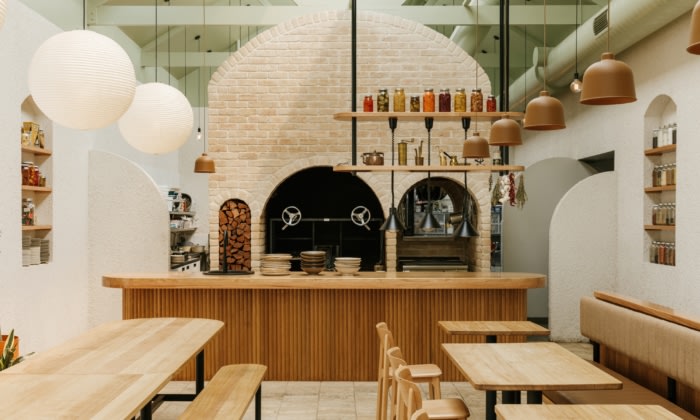
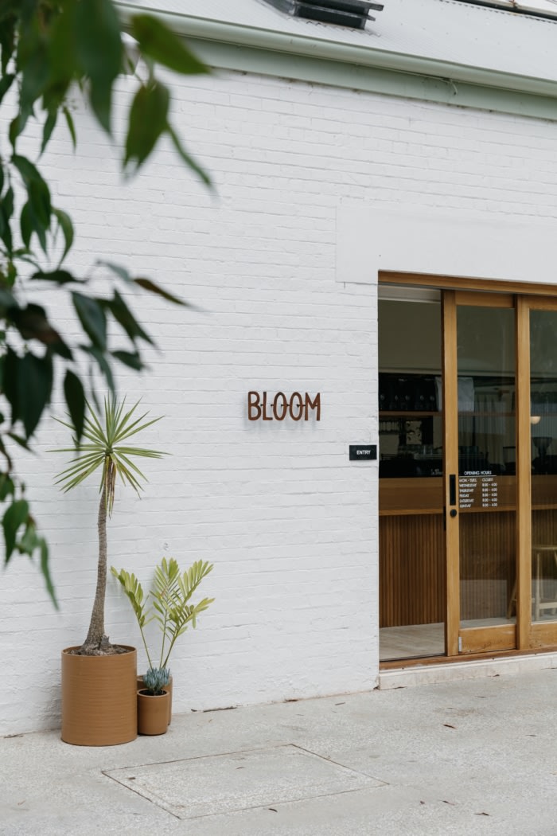
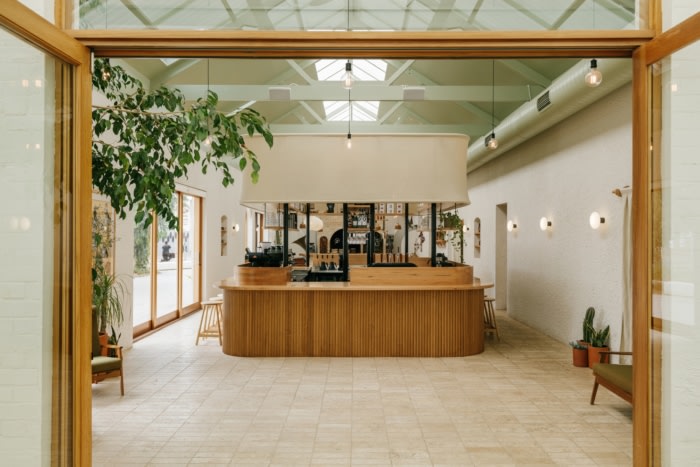
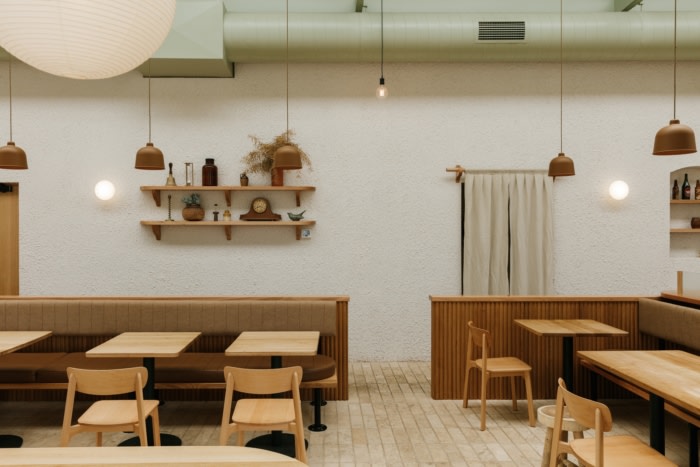
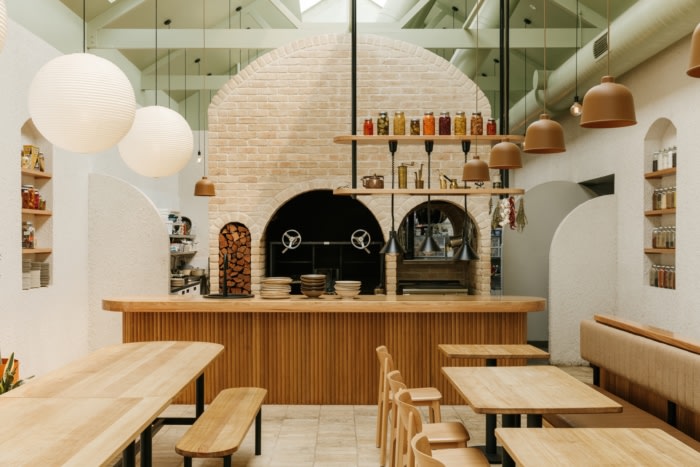
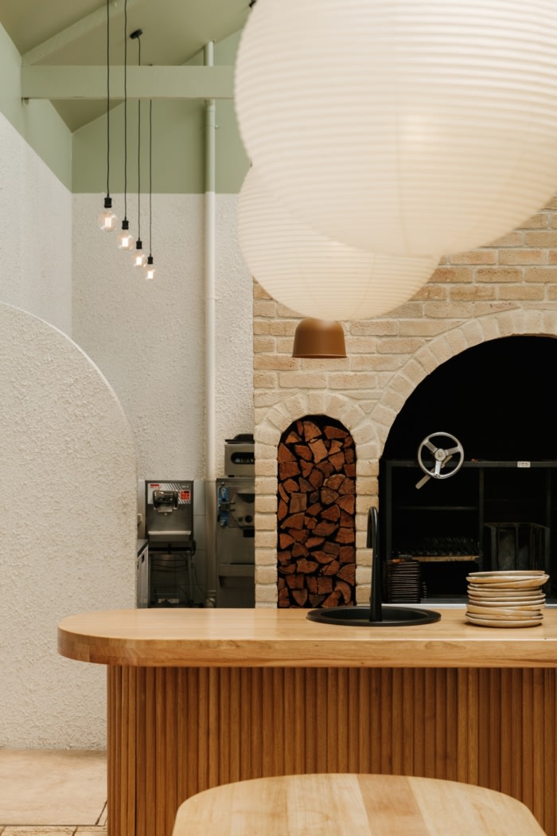
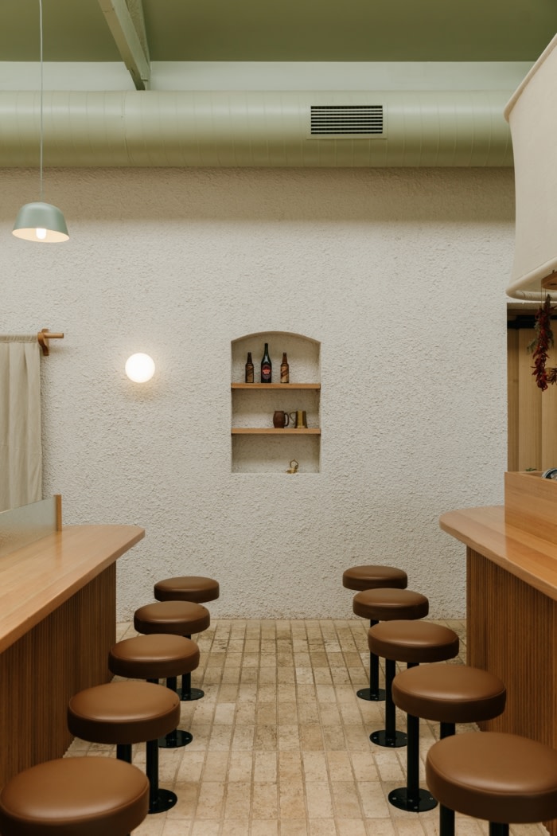

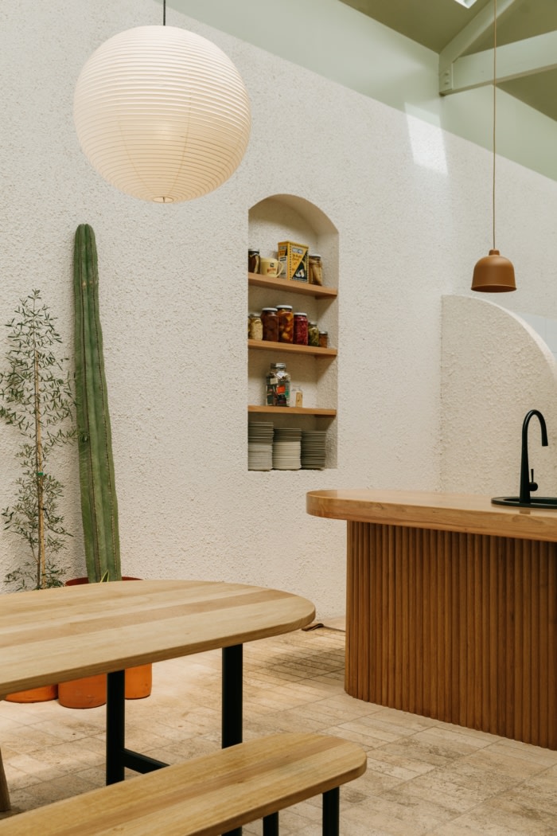
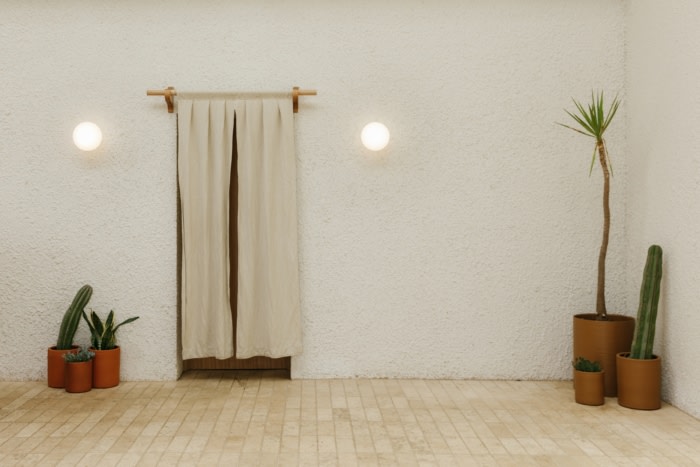
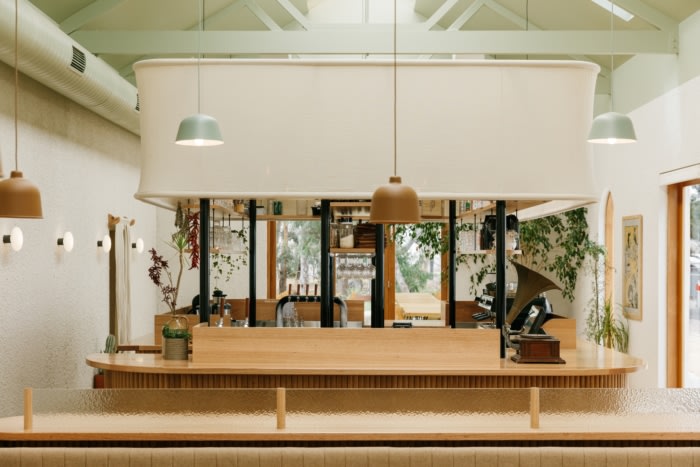



Now editing content for LinkedIn.