Houston Center Amenity Spaces
Gensler designed the mixed-use Houston center which is set in the dynamic environment along Houston’s Innovation Corridor
Occupying five blocks along McKinney Street, the campus is in an area of downtown that has seen transformative public and private projects throughout recent years. Its premier location provided a unique opportunity to activate both sides of the streetscape and create a connected neighborhood in the heart of downtown Houston.
Situated on 9.2 acres and comprising of 4.2 million square feet of Class A office and retail space, Houston Center is the largest property by square footage in downtown Houston. It’s comprised of LyondellBasell Tower, 2 Houston Center, Fulbright Tower, 4 Houston Center, and The Shops at Houston Center.
The new campus builds on the pedestrian-friendly and program-rich environment of nearby attractions such as Discovery Green and will serve as a gathering place for tenants during the day, and for the public on nights and weekends.
The central plaza, which features a digital water wall and flexible entertainment space, offers a seamless connection to the street-level and nearby attractions. The greenspace is outfitted with reconfigurable furniture for flexibility and programming for both public and tenant-facing events. Different seating combinations were integrated throughout to address the needs of the user, whether for working, relaxing, or socializing. Altogether, approximately 24,000 square feet of pedestrian and greenspace was added.
Design: Gensler
Photography: Grant Gay

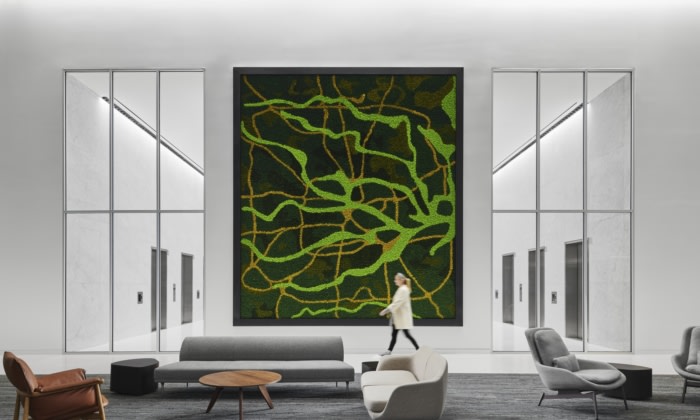
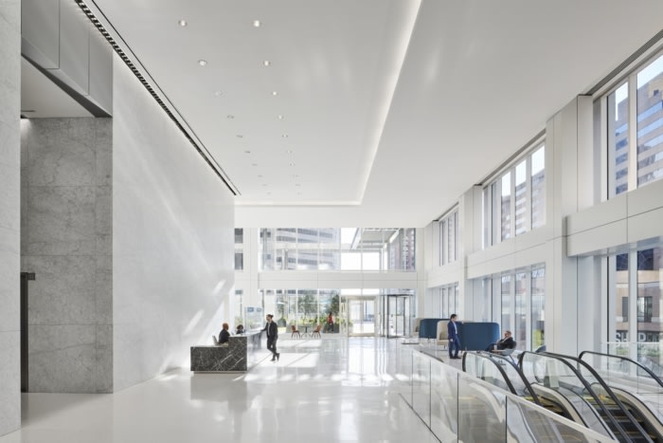
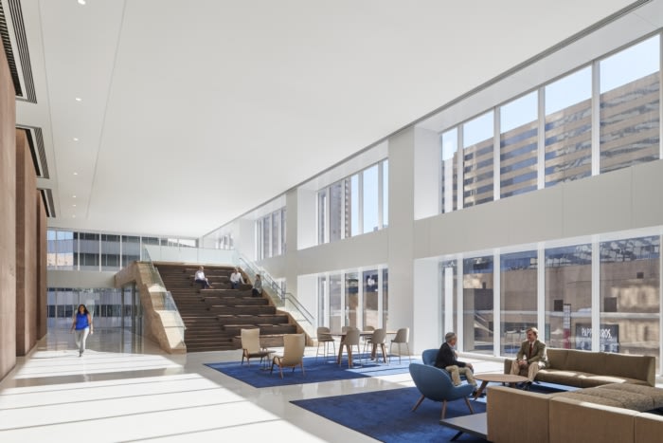
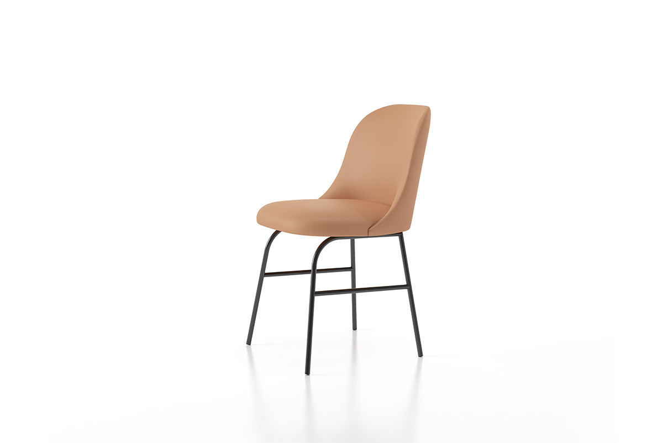

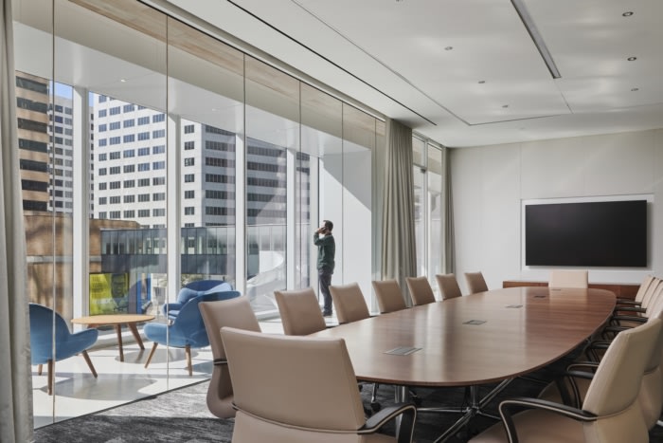
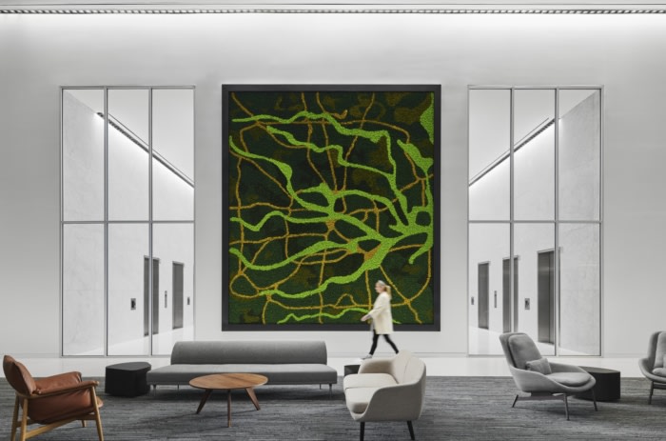
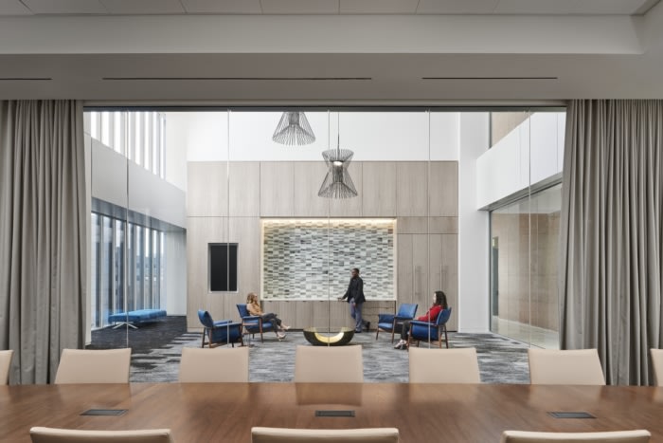

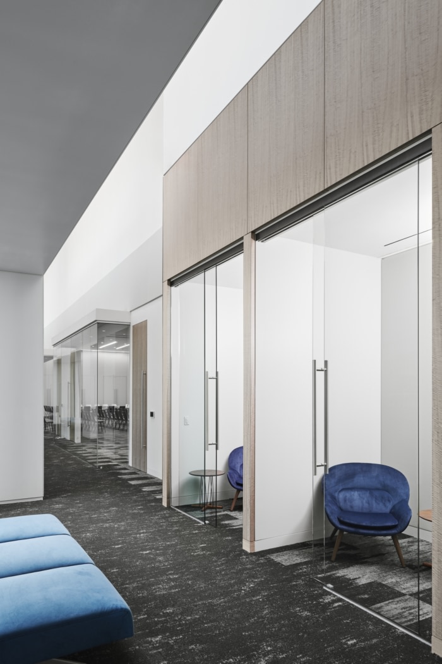
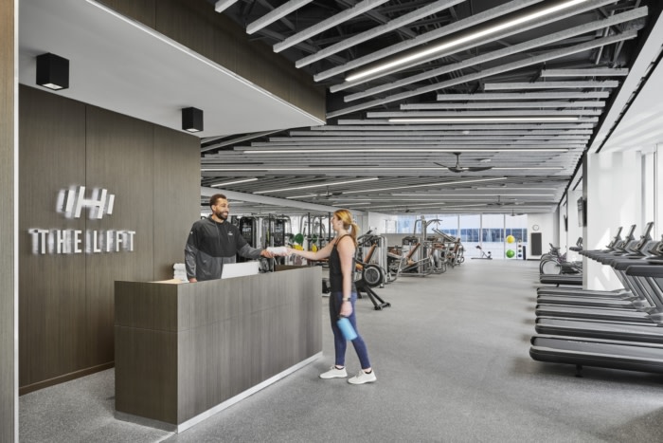
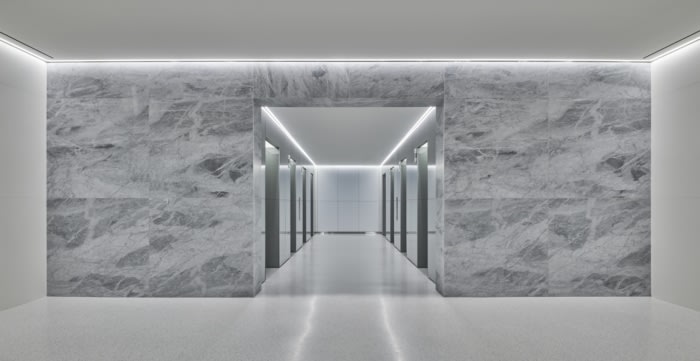
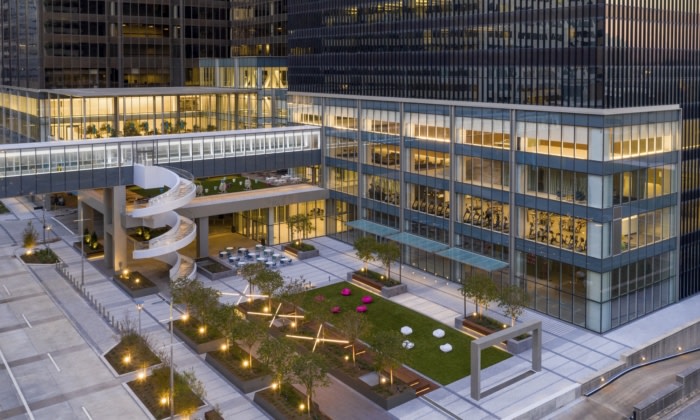
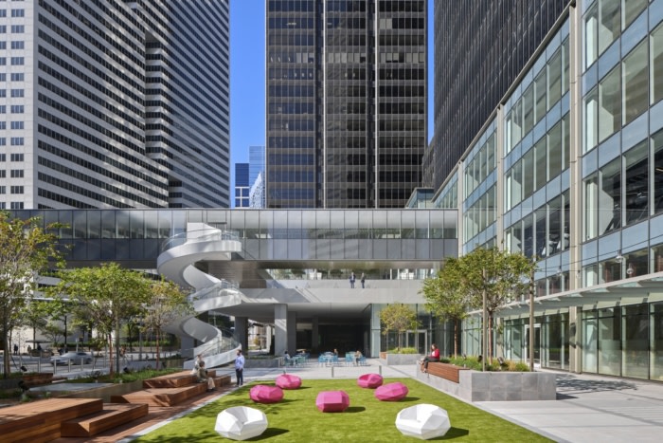
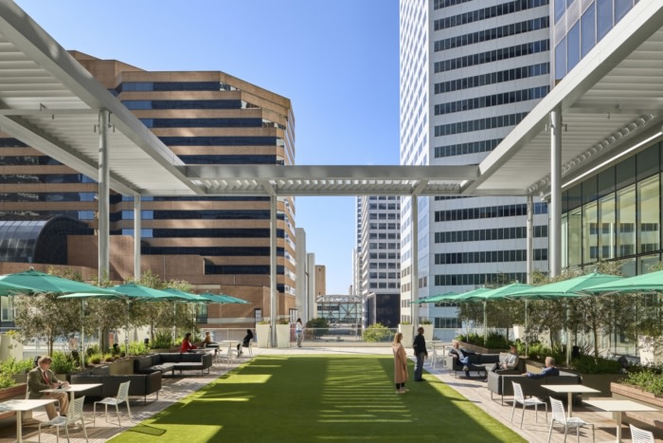



Now editing content for LinkedIn.