Marriott Château Champlain Hotel
Sid Lee Architecture‘s design for Montreal’s Marriott Château Champlain Hotel reimagines in interiors of one of the city’s major visual landmarks.
Originally designed by Quebec architects Rogers D’Astous and Jean-Paul Pothier in 1967 at the time of the world’s fair, the Château Champlain is notable for its iconic structure and technical accomplishments. Overlooking the city from the top of its 128-meter, 38-story height, the hotel was once the tallest in Canada. Today, it continues to catch the eye of passers-by downtown with its rhythmic half-moon windows and the neo-Roman arches of Windsor station. Earning the nickname of “the cheese grater,” these window frames simulating the look of balconies were put at the core of the design narrative created by Sid Lee Architecture.
First restoration
Initially undertaken following the hotel’s acquisition by the Tidan Group in 2018, the restoration project effected by Sid Lee Architecture represents the first major renovation of the building since its construction.
Symbolic of Quebec’s architectural heritage, not to mention being an exceptional visual landmark at the heart of the city, the Château Champlain today unveils an updated design that enhances the majestic urban landscape offered by its variety of panoramic views. Reimagined in an elegant, timeless style, the new Château Champlain reasserts its place amongst Canada’s most eminent hotels through a renewal of its interior design that integrates the spirit of the Marriott brand.
Public spaces
At the hotel’s entrance, porcelain and finely veined white stone with the appearance of icy surfaces were carefully selected to cover the arches and floor. On the lighting fixtures and in integrated furnishings, golden accents reminiscent of bare branches punctuate the space with warm touches, evoking reflections of light on the snow. Behind the reception counter, an art piece designed by Sid Lee Architecture, in collaboration with MASSIVart and executed by artist Pascale Girardin, rises delicately and sets the tone for visitors’ experience of the hotel.
The open, multifunctional Greatroom permits visitors to wander around as they would in the city, discovering references to the organic world outside in its design details. Wooden openwork architectural screens evoke the ambiance of the mountain, giving way to spaces that are intimate without limiting the flow of light within the space. These fluid spaces were conceived to be continuous in order to facilitate wandering or pausing to eat, drink, work or have a conversation throughout the day.
Convivial as well as enveloping, the restaurant is notable for its compositional style reminiscent of the interior promenades. The subdued lighting simulating skylights tracks the progression of the sun, changing from bright light in the morning to a subdued twilight ambiance at the end of the day.
The exclusive “M Club” accessible from the Greatroom stands in contrast to the surrounding design with its walnut wood paneling and more somber color selections. Prized by its members, this section includes a lounge and workspaces, as well as a dining room featuring a sophisticated, modern design that offers an elevated experience in keeping with Marriott’s highest standards.
In the public areas, certain elements were preserved—such as a picture of Samuel de Champlain himself, recalling the original designers’ fascination with this figure—in order to underscore the property’s historic foundations.
Design: Sid Lee Architecture
Photography: Maxime Brouillet

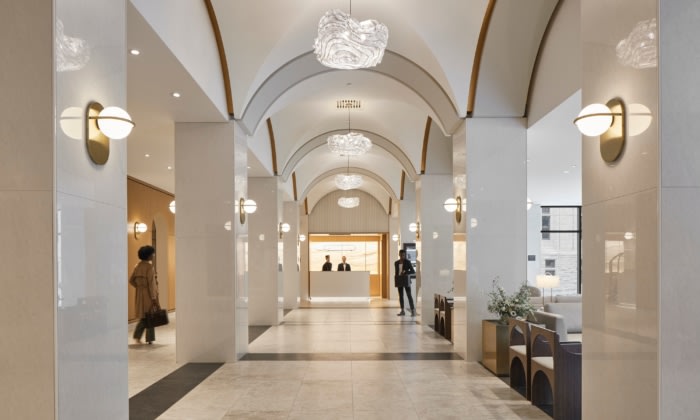
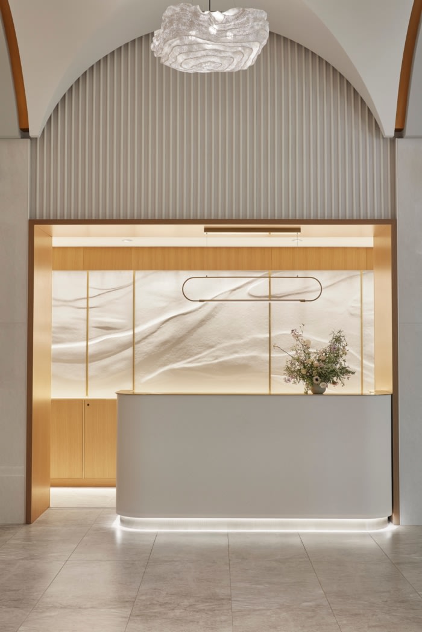
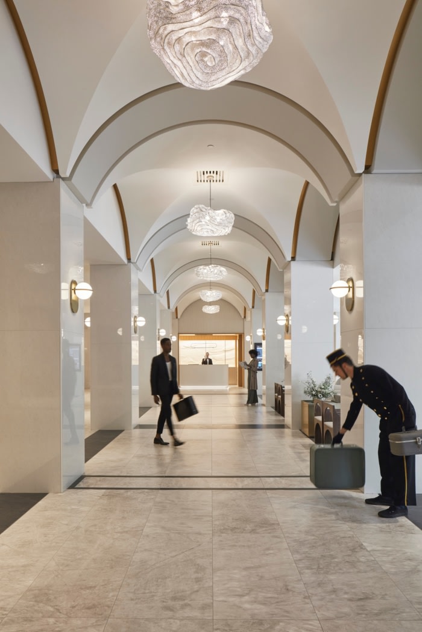
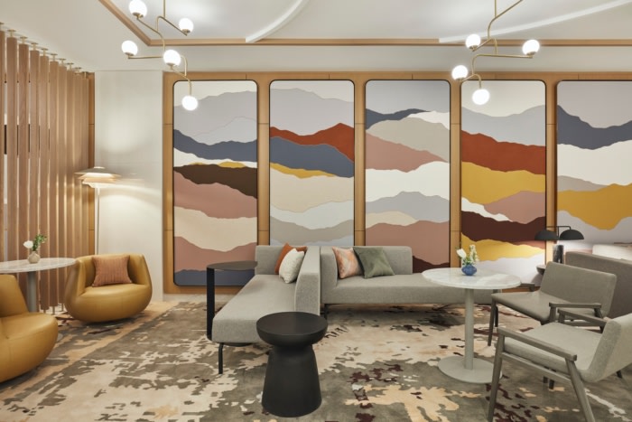
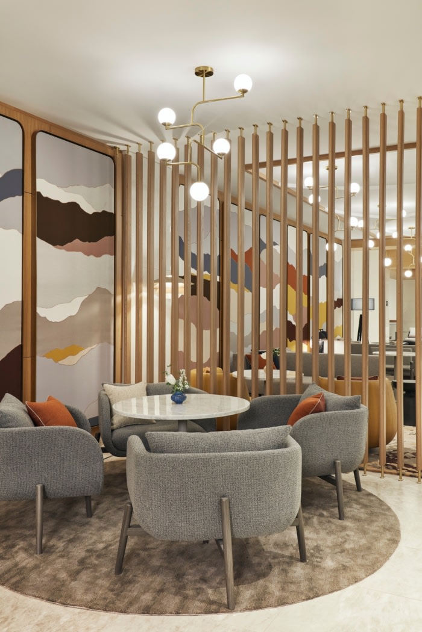
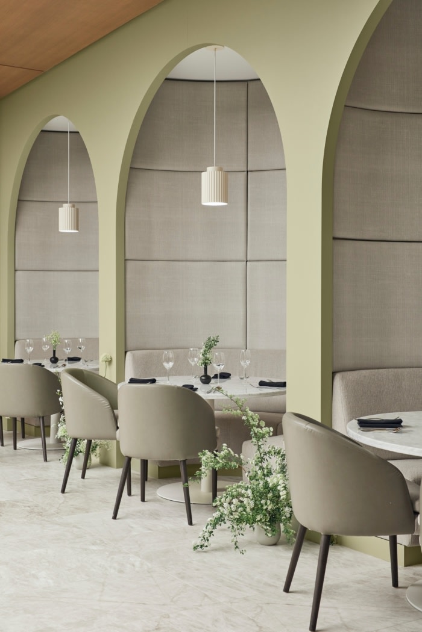
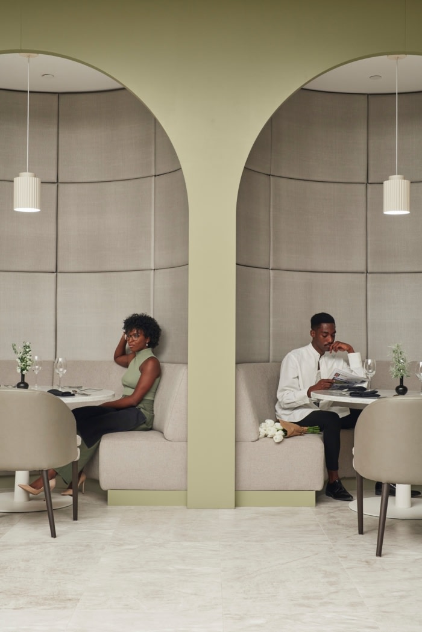
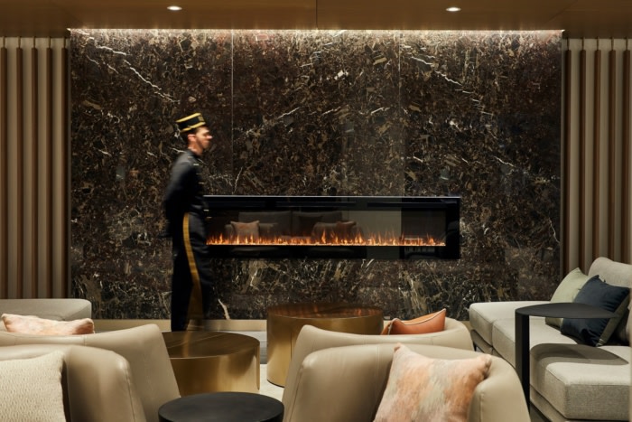
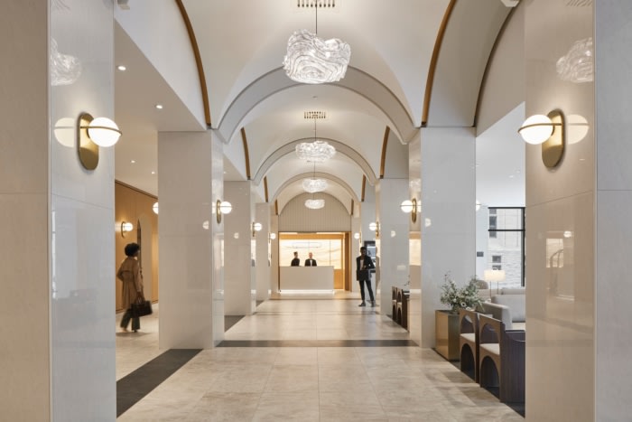
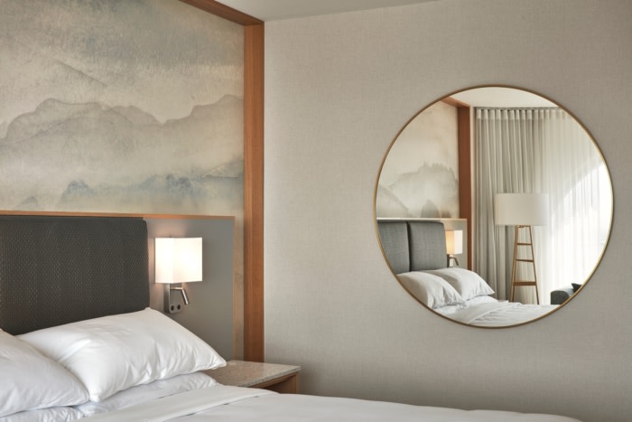
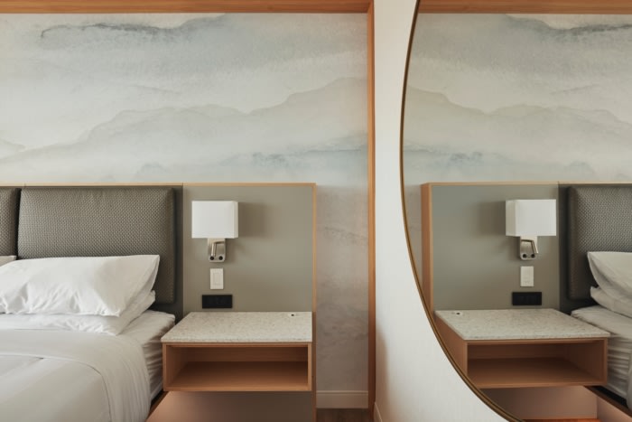
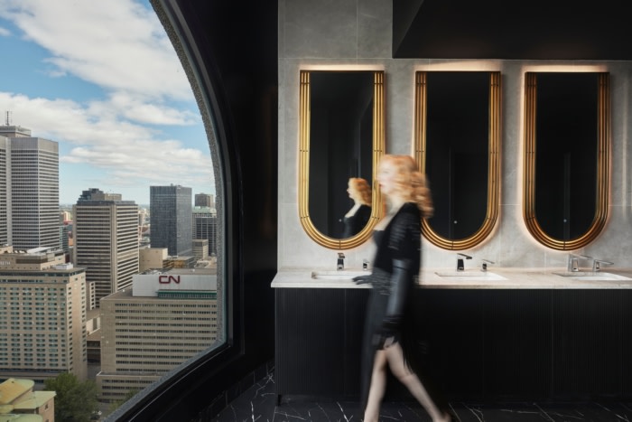
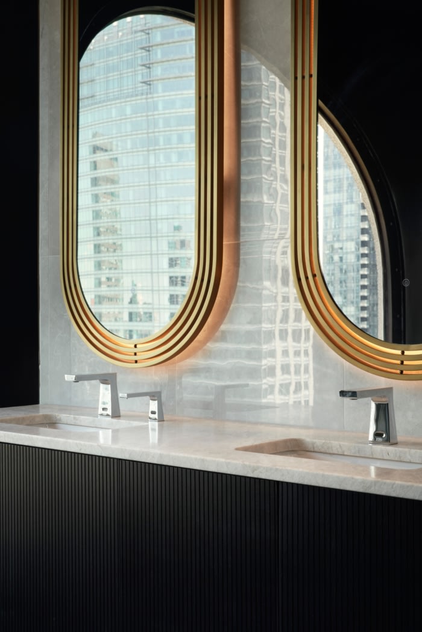




Now editing content for LinkedIn.