Kotori Restaurant
Coletivo de Arquiteto utilized traditional Japanese wood carpentry techniques to complete much of the interior at Kotori Restaurant.
The Kotori restaurant located at Pinheiros district, a cultural and bohemian neighbourhood in São Paulo City (Brazil), was designed throughout 2020 and opened in 2021 with an architectural project made by Coletivo de Arquitetos. The result is a great immersion into the cultural imagination of Japan and a place where the brazilian awarded chef Thiago Bañares seeks inspiration for his cuisine.
Numerous conversations and references studied throughout the process, added to a handful of images that the chef had collected, brought the office closer to the imagery desired by the restaurant’s owners. However, no image or reference was as decisive for the restaurant design as its own gastronomic proposal.
Yakitori, the main dish of the house, consists in a Japanese technique that uses different cuts of chicken served on wooden skewers. Translating this way of serving the customers became the most important design tool for Kotori’s conception.
Through the study of Japanese moorings and fittings that make use of wooden elements, Coletivo de Arquitetos relies on this traditional oriental constructive reasoning to draw almost entirely the “built-up space” of the restaurant’s lounge.
In the immersion made to study elements of the Japanese culture, the office looked to the work of Issey Miyake as a reference to design the barred of the bar and kitchen, a transferal made through prefabricated concrete artifacts, as a reference to the fabric plywood that the stylist uses in his works.
Washi, a special paper made from fibers from the Kozo, Gampi and Mitsumata shrubs, was the inspiration for the design of some closing elements in the hall’s furniture, incorporating the idea of lightness of this ancient technique.
Exposed to the lounge, the kitchen has been carefully designed to absorb the chef’s entire design process. In a clear way, Thiago always emphasized that he wanted to have a square kitchen with a central “island” able to provide him and his collaborators a total view of all the work areas.
An important area at the back of the living room and kitchen house the warehouse, refrigerated stores and an office, environments necessary to support the functioning of the house. Designed to ease the hall’s operation, a single, long technical corridor connects all these support areas of the restaurant without generating any kind of customer interaction within the main hall.
Design: Coletivo de Arquiteto
Design Team: Guile Amadeu, Rodrigo Lacerda e Luna Viana
Photography: Levi Mendes Junior, Rubens Kato

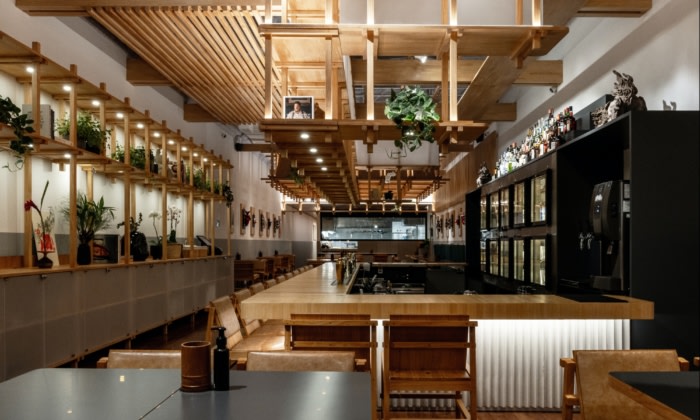
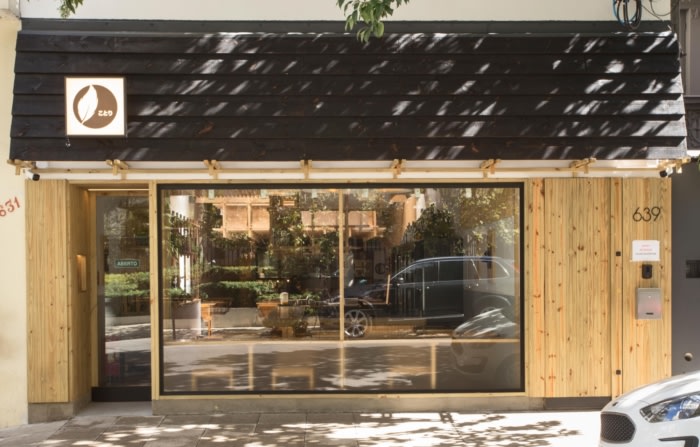
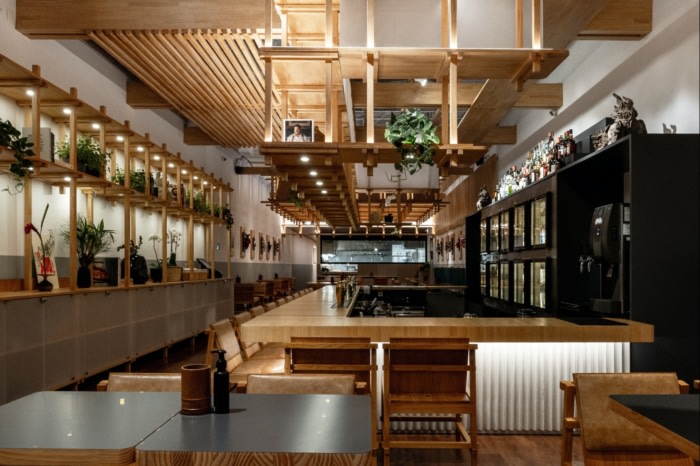
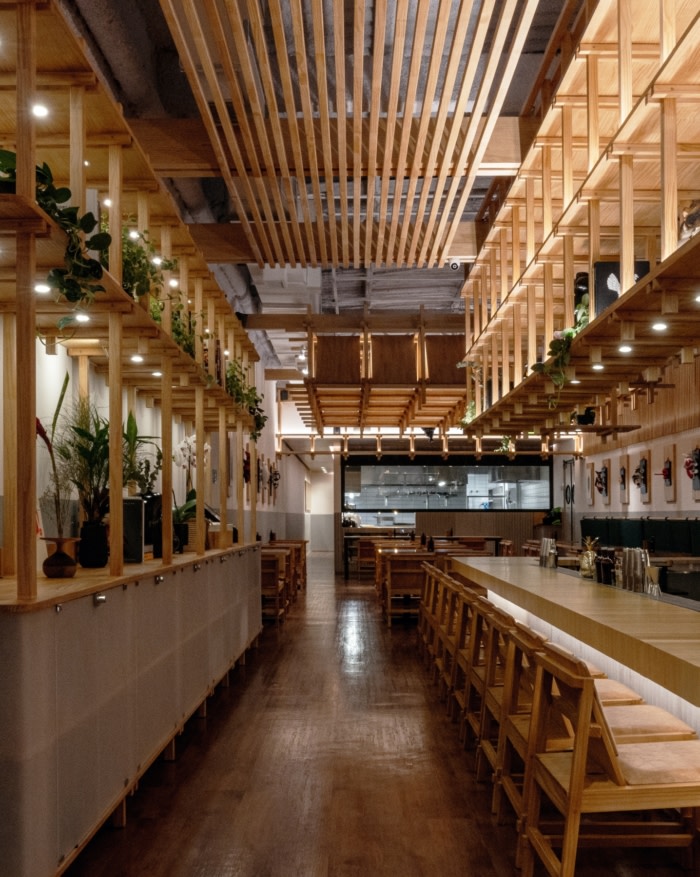
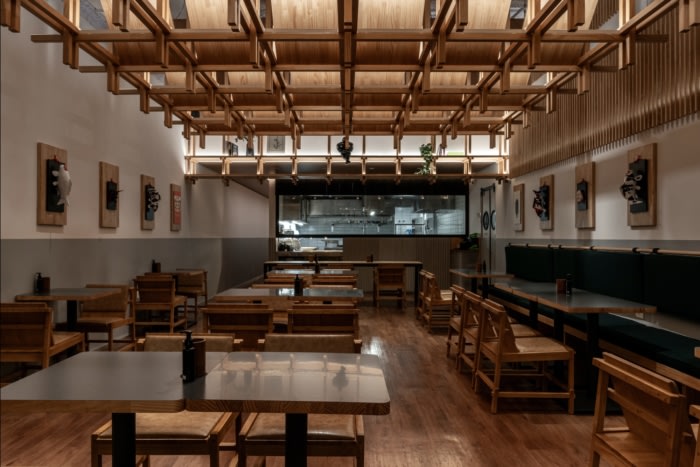
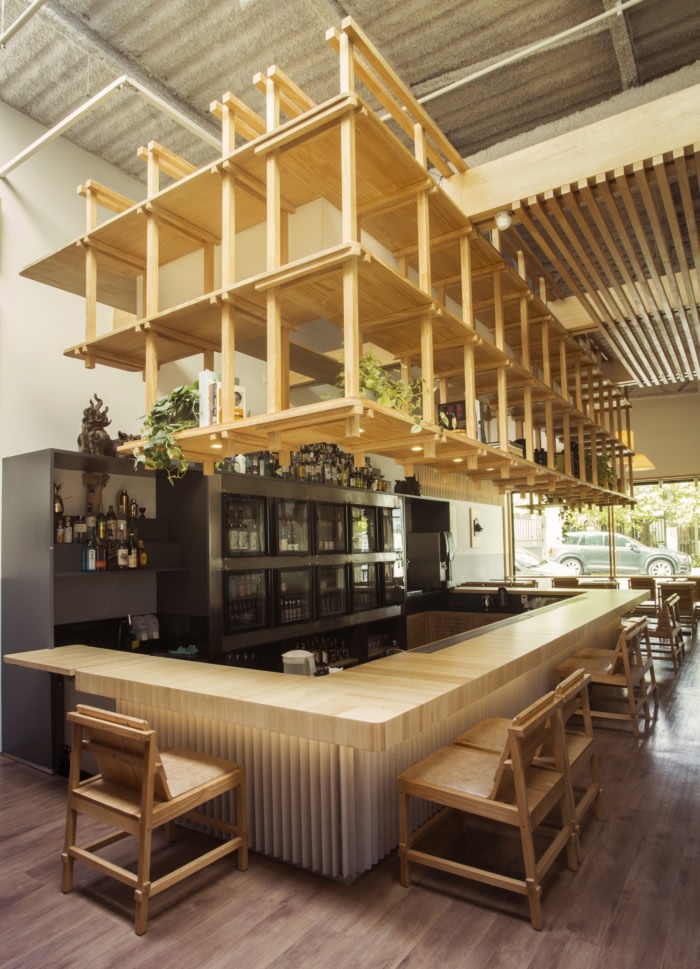




Now editing content for LinkedIn.