Cafe Biga – Nazareth
RUST architects designed Cafe Biga – Nazareth where the concept is to bring classical European style using more local materials, lots of light and a fresh space that fits to the Israeli weather in Nazareth, Israel.
Biga is the leading food chain in Israel with over 45 shops around the country. Biga is a combination of an Italian bistro with a small high-quality bakery, and a shop with fresh and great products and pasta made by Biga factory and other local small companies. All those located at every shop which serves all day food, great pastries and Cafe.
This multifunctional space deigned to give a great experience between a classical old street atmosphere with verity of seating systems and a cozy feeling.
RUST architects designed and planed over 30 shops for Biga already and five new ones will be open at the next year.
Biga Nazareth opened few month ago and it has few different areas of seating, more light for a quick cafe and a cake, outdoor balcony for sunny nice days and comfortable heavier furniture for dinners and even long table for private events.
The combination between the old style floor, with lots of oak tree cladding and lots of plants creates a full story that is totally different and surprising than the outside.
We believe every shop for Biga needs to be part of the full story of the chain, and still to tell its own unique story by the elements we change and the plan. The planning must be smart enough to let all functions work next to each other and still leave a feeling of a nice welcoming space.
Architecture: RUST architects
Photography: Yoav Peled

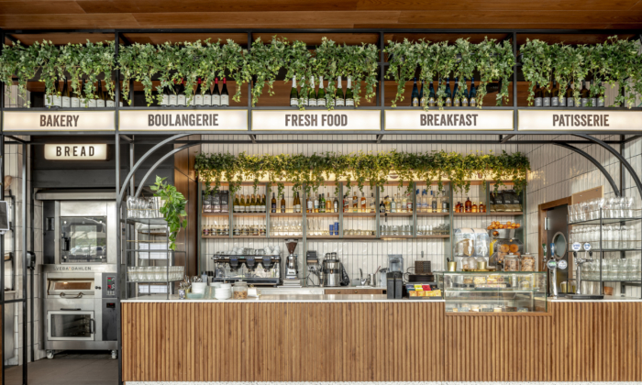
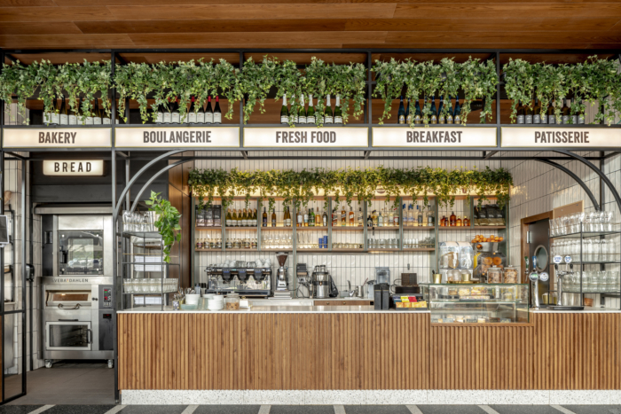
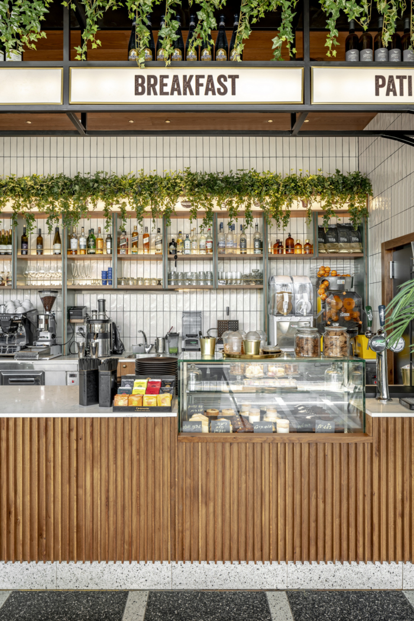
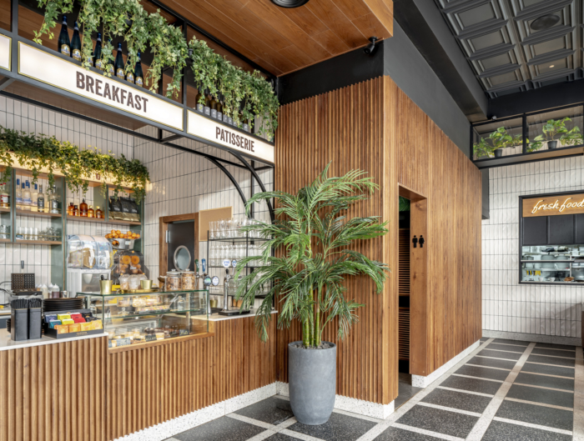
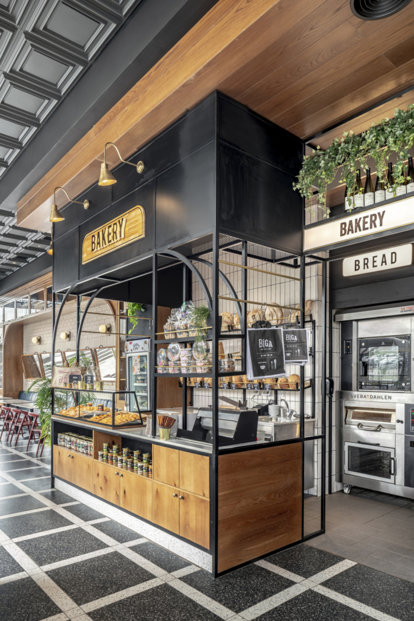
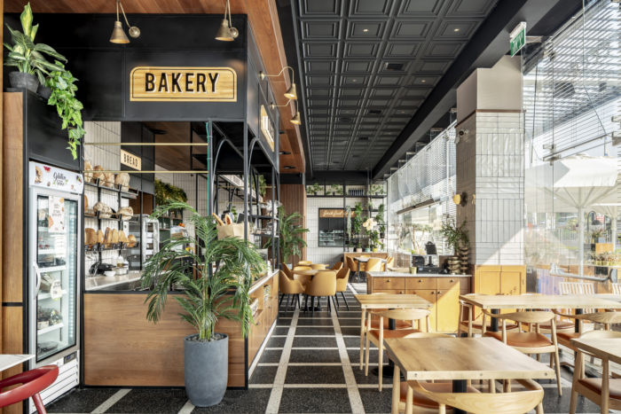
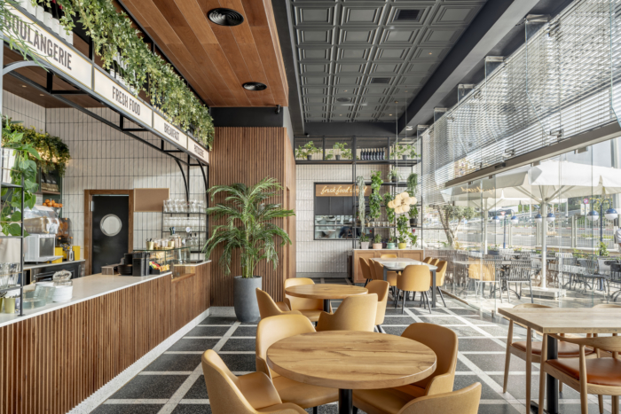
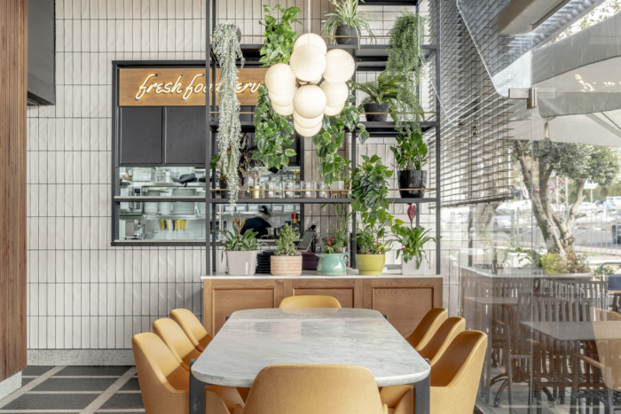
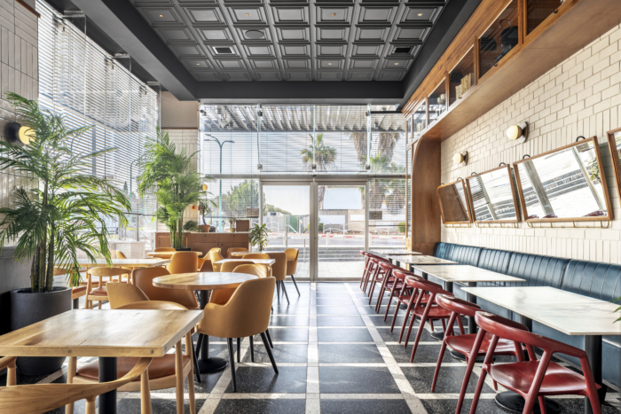
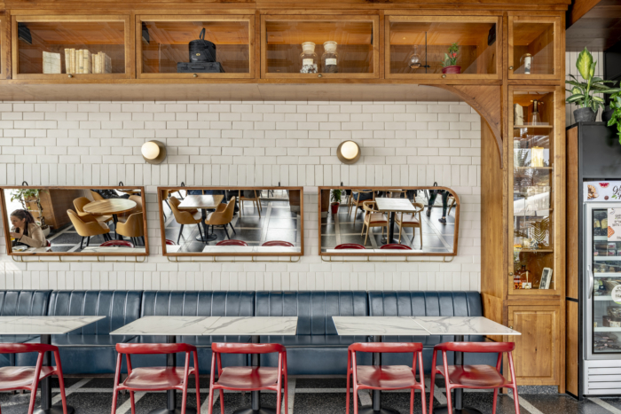
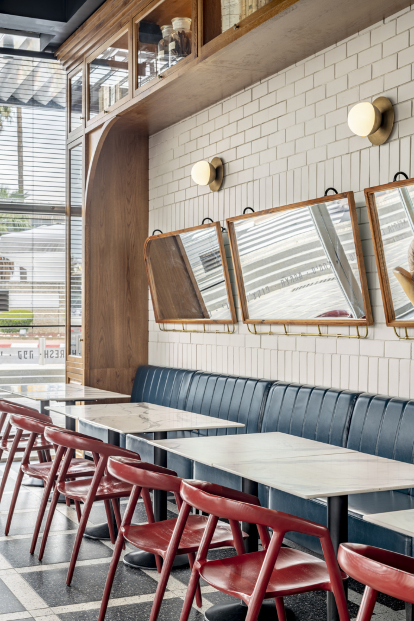
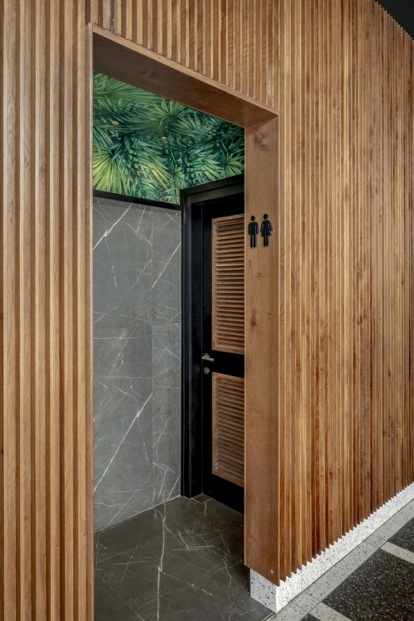
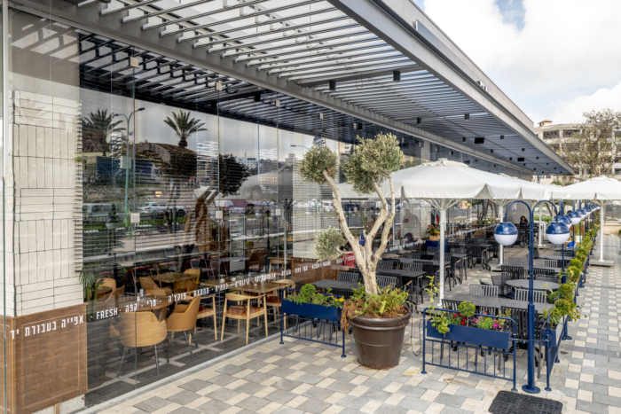
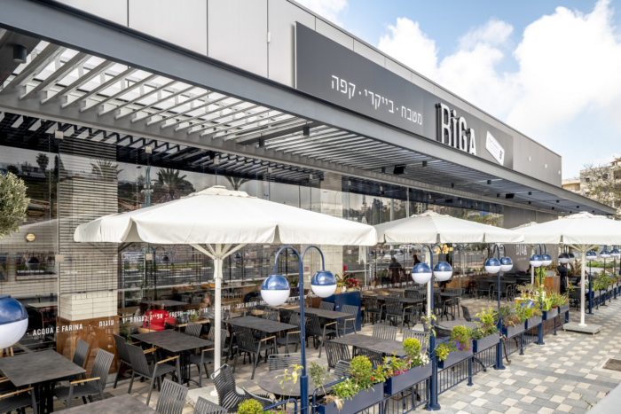






Now editing content for LinkedIn.