The Bull & Last Pub & Hotel
The DHaus Company combined touches of old and new for the The Bull & Last Pub & Hotel, utilizing these mixed themes in the guest rooms and restaurant for an authentic London home away from home.
‘’This is like a baptism of construction’’ One of the Engineers said as he sipped a black coffee, one dreary morning in February 2018 at our Studio in North London, He was explaining that with-in this project we have pretty much every single possible type of construction that is practised in present day London.
We could not agree with him more, the refurbishment of the Bull & Last Pub has the following: Basement dig, Concrete ground beams, Cellar hatch piston lift, Under Pinning, Below Ground Drainage, water proofing, new commercial kitchen, Sumps, pumps, Cold Rooms, Dumb waiters, Extract ventilation, Fire Curtains, Beer runs, Bar, Restaurant, Hotel, Loft extension and finally new build residential apartments all in one drawing.
That’s just from a construction point of view, this project covers so much more from a historical and sustainability point of view, we worked with Camden Planning Department on this historic corner of London will hopefully be persevered for another 300 years. We have re-instated the pub as an Old Coaching INN as it once was in the 18th Century.
Located on the edge of Hampstead Heath and loved by locals, the pub, first mentioned in 1721 started life as a coaching inn with a drinking trough for horses out front. It burnt down in a fire but was rebuilt in 1883 and sat on the route Northwards from London. The name supposedly due to “The Bull” having once been the most northern pub on the road as you left London, so the coachman would shout “The Bull, and last stop”.
We were introduced to the owners of the pub through a mutual acquaintance who is a regular in the pub and when they mentioned they needed an architect we went to meet them to discuss the project. Working with the client we developed a brief based on preserving the pub and reinstating it as a coaching inn.
The refurbishment involved the demolition of the existing kitchen and toilet block to the side of the building and relocating these facilities to the basement of the pub to allow for two new duplex flats to be constructed in their place.
With the aim of preserving the bar and dining rooms to maintain the feel of the pub, the challenge we faced was co-ordinating the vast array of services one needs to run a modern-day pub and hotel but concealing it within the shell of the 19th century building. Ventilation, beer, wine and dumbwaiters rise up through the building and out though vents that are made to look like a Victorian chimney. A new loft extension, hidden from view, was permitted by infilling the existing butterfly roof, allowing the upper two levels to form a brand new 6-bedroom boutique hotel.
We presented the idea of creating the rooms inspired by the incredible historical characters that give a richness to the area. Each room taking inspiration from these colourful characters. Custom joinery was integrated into the hotel areas with hidden jib doors and desk consoles adorned with wall panelling to match the pub below and give an elegance to each room. We had the pleasure of staying the night already and can’t recommend it enough.
Design: The DHaus Company
Photography: Joe Howard, Richard Chivers

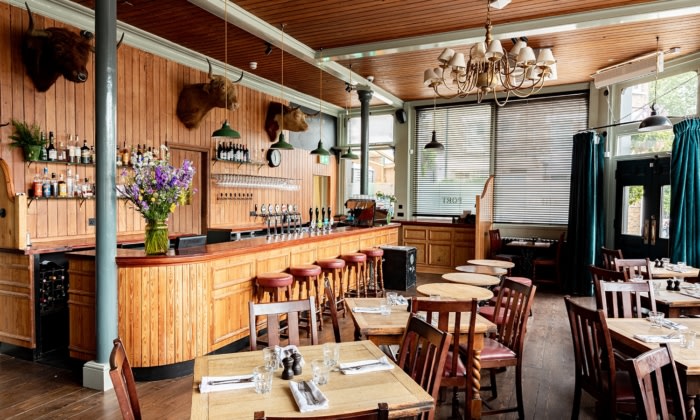
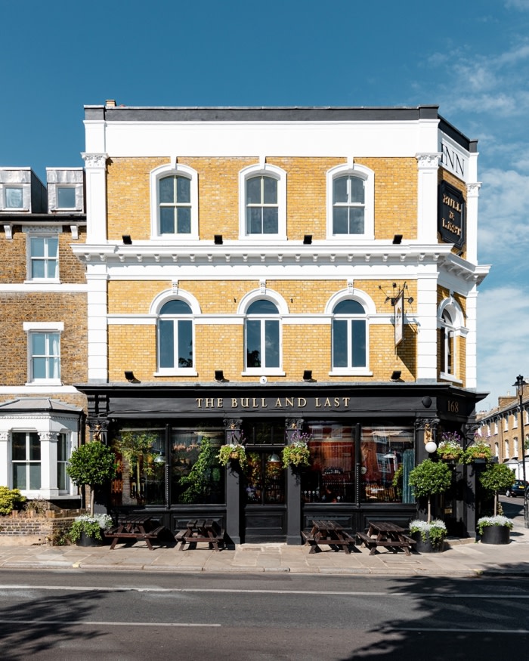
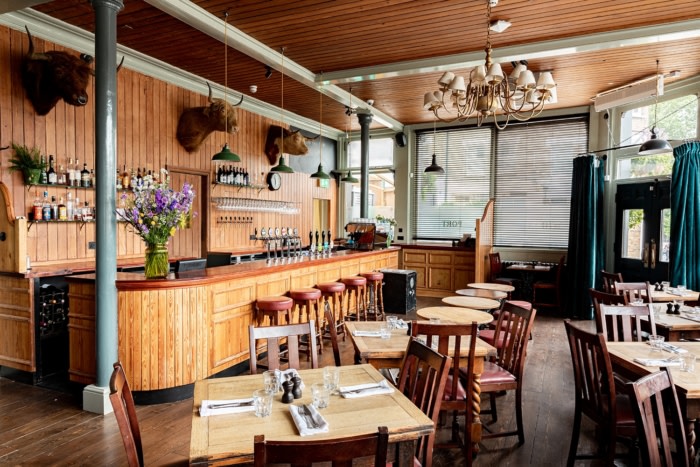
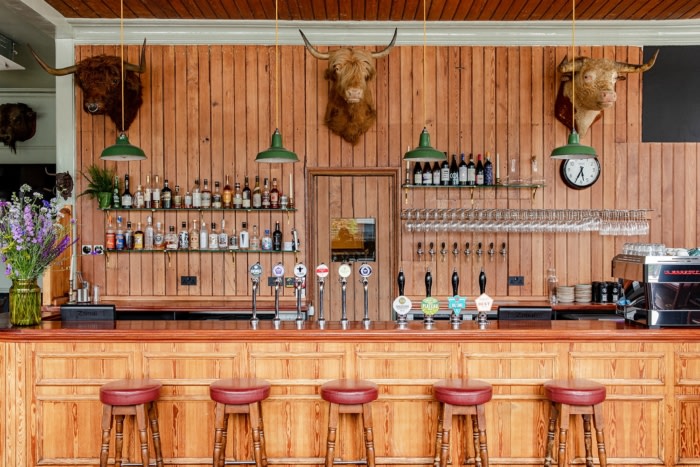
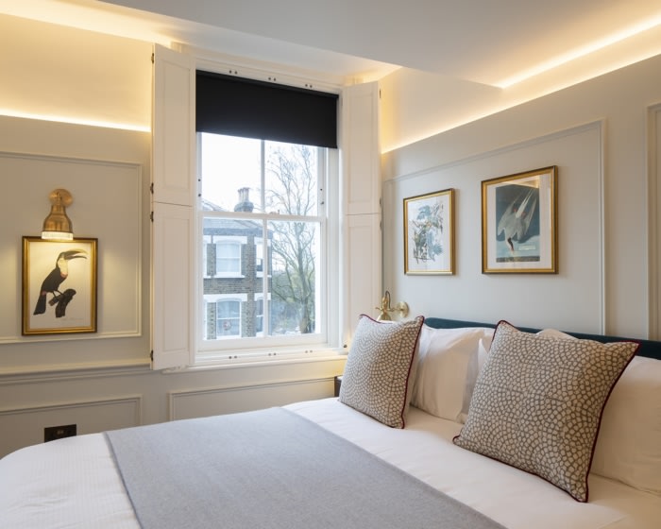
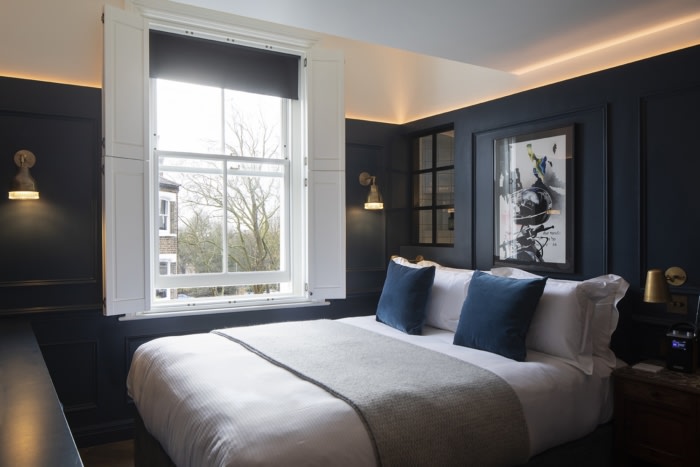
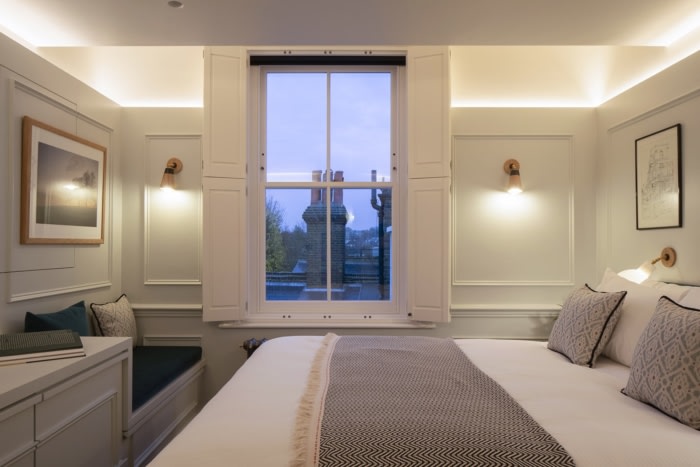
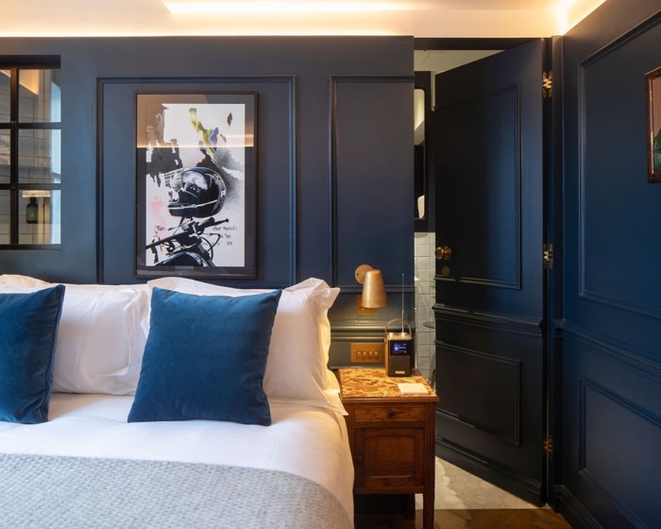
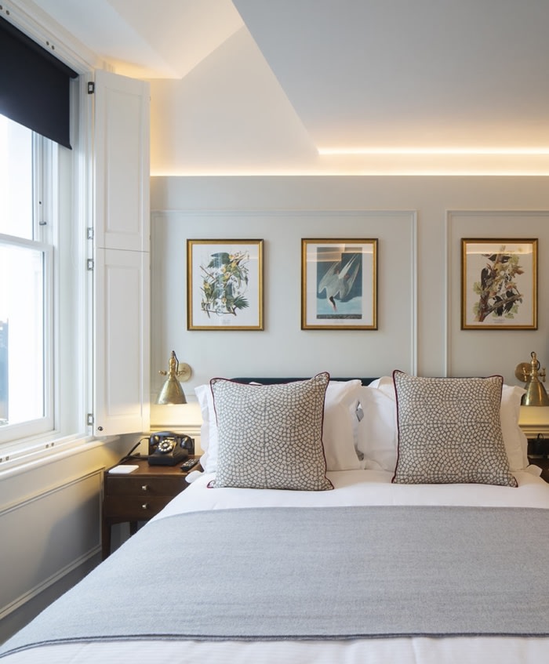
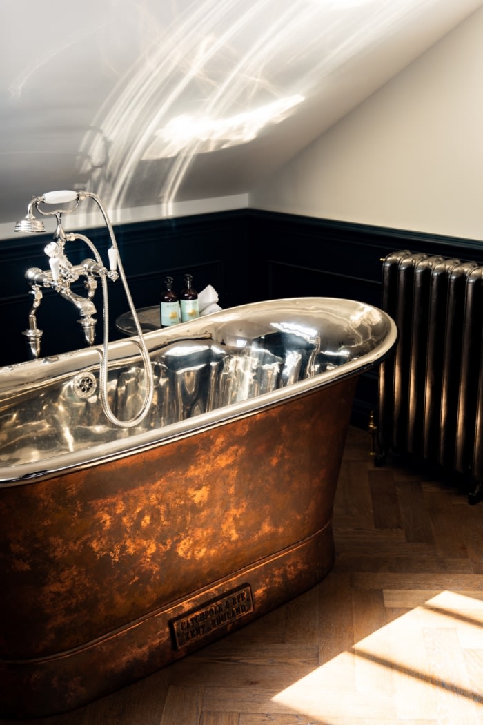


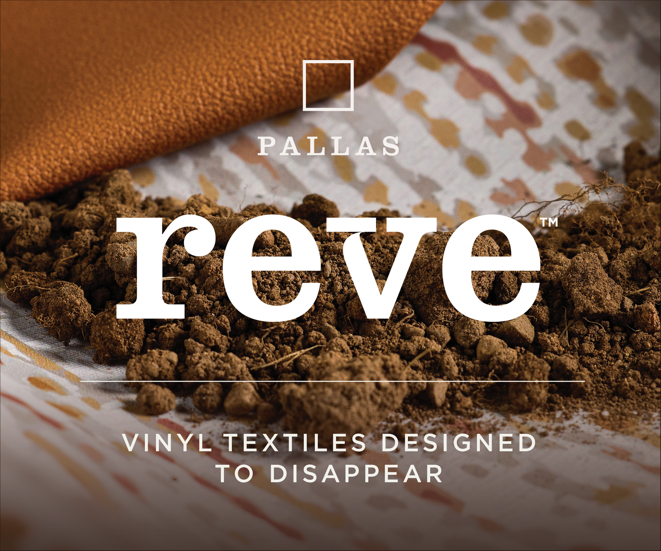

Now editing content for LinkedIn.