Wolf Restaurant
Heliotrope Architects was tasked with creating an informal, yet urbane, dining environment for Wolf Restaurant inspired by modern Nordic design.
Wolf is a 4,000-square-foot, 90-seat restaurant in the Flagship Nordstrom department store in mid-town Manhattan, New York, operated by the Seattle-based restaurant group, Ethan Stowell Restaurants. It’s located three floors above the street in the corner space of an old brick building that Nordstrom integrated into their new building next door (that new building being one of the tallest residential towers in the world). At over 300,000-square-feet, the store is one of the first of its size to open in Manhattan since the 1920s.
Despite the massive size of the overall development, the existing space in the old building was cramped, with ceilings too low to easily accommodate the mechanical requirements of a modern restaurant. It was crooked and crumbly, and out of plumb, and we, frankly, weren’t sure we could make it fit. But the location is fantastic; a block south of Central Park, and tucked away in a cozy corner of the department store, almost a secret.
This project design was filtered through the spirit of the Pacific Northwest; an homage to the roots of the Nordstrom family. The design solution focused on craftsmanship, a simple palette of oak, leather, granite and tile, spare detailing and ample natural light. Beauty in the service of simplicity and functionality was our guide.
The layout of the restaurant is straight-forward, with dining inhabiting the space between the full-height windows overlooking West 57th and Broadway, and an open kitchen functioning as hearth and stage. The restaurant is entered from the Designer Shoes and Handbags department on the second floor of the store via an oak portal, delivering the customer into an intimate lounge where shopping bags can be dropped and a load can be taken off over cocktails and small plates. The lounge doglegs into the main dining room and kitchen, hugging the glass window walls, and terminates at the opposite corner of the space at a large table for more private gatherings.
Design: Heliotrope Architects
Design Team: Mike Mora, Tony Salas
Contractor: J.T. Magen & Company
Photography: Kevin Scott

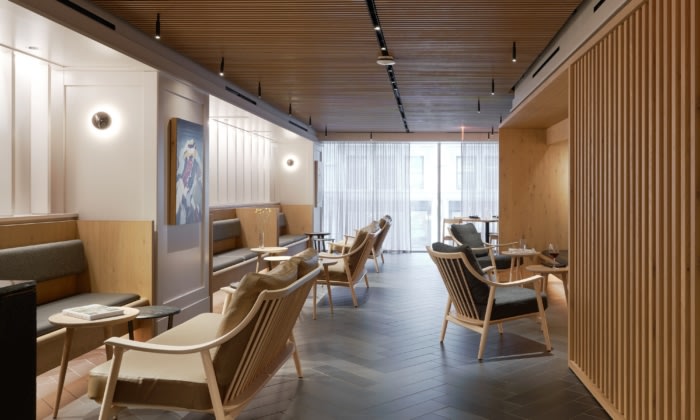
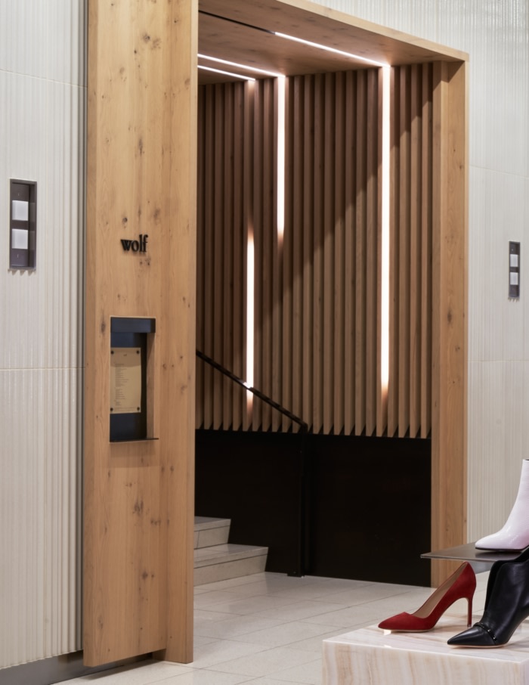
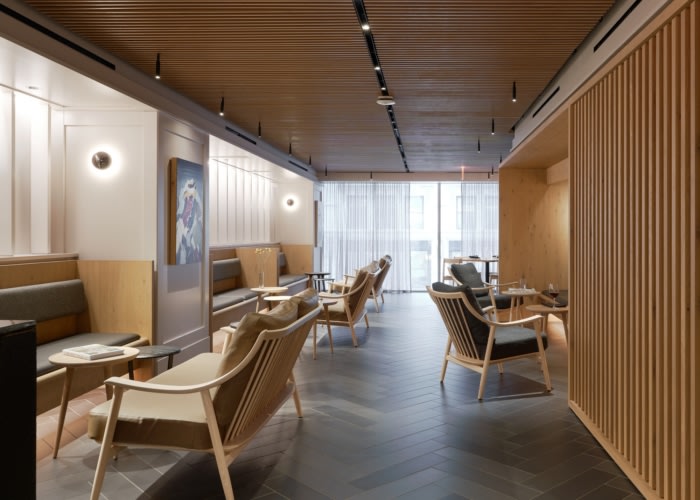
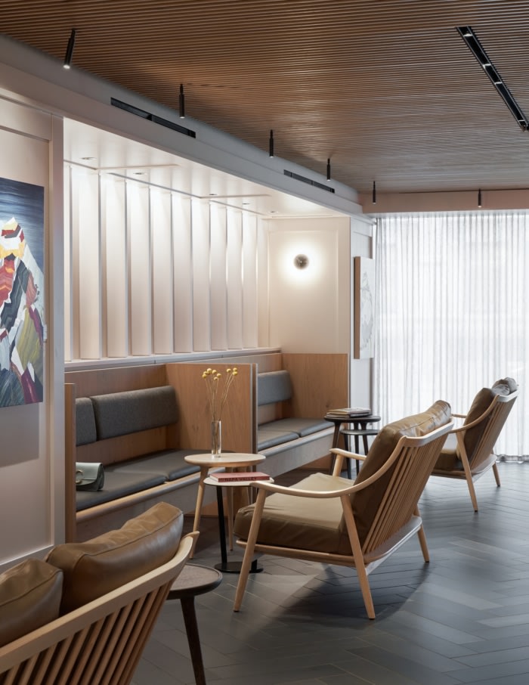
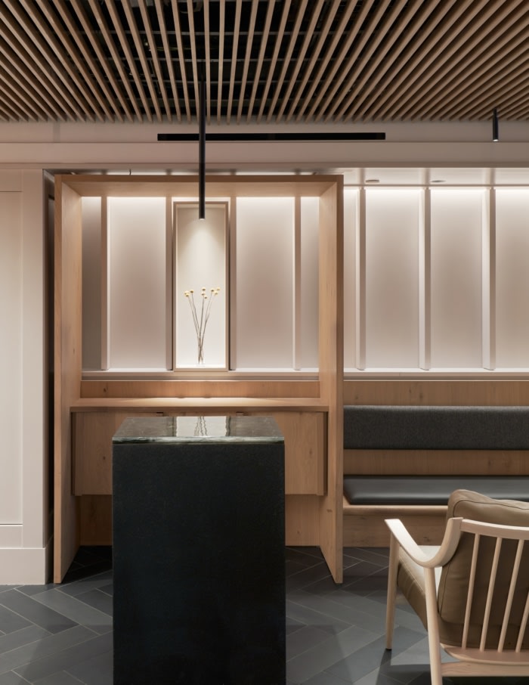
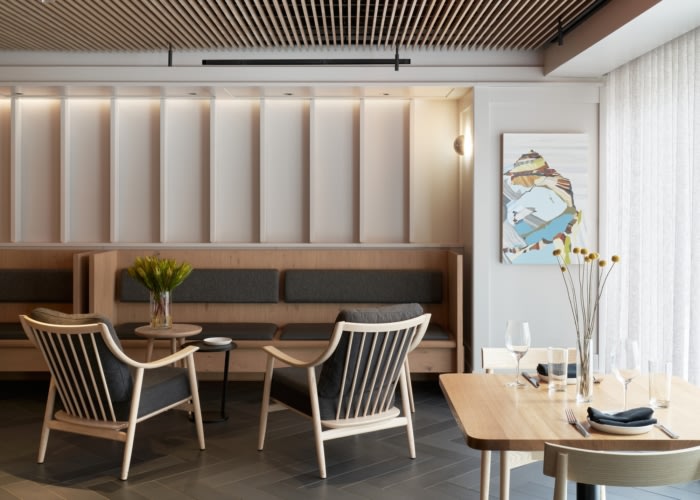
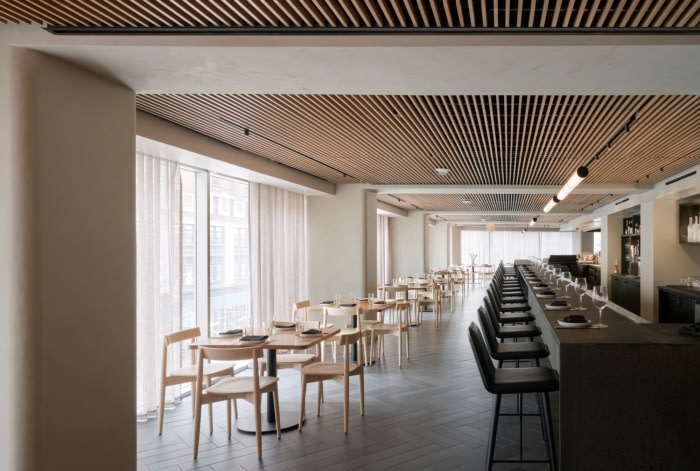
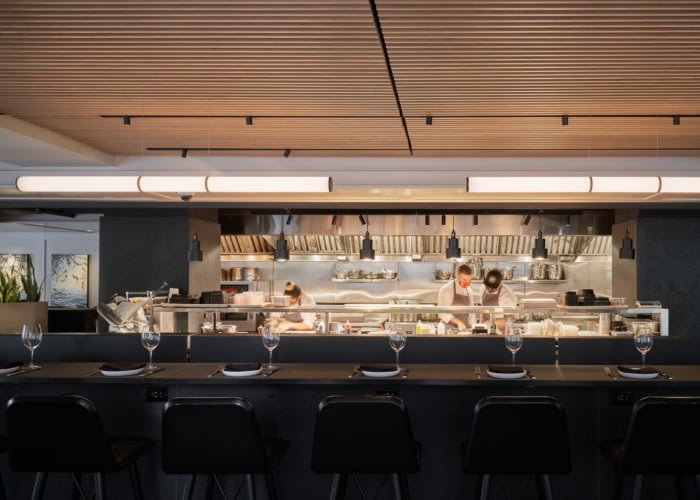
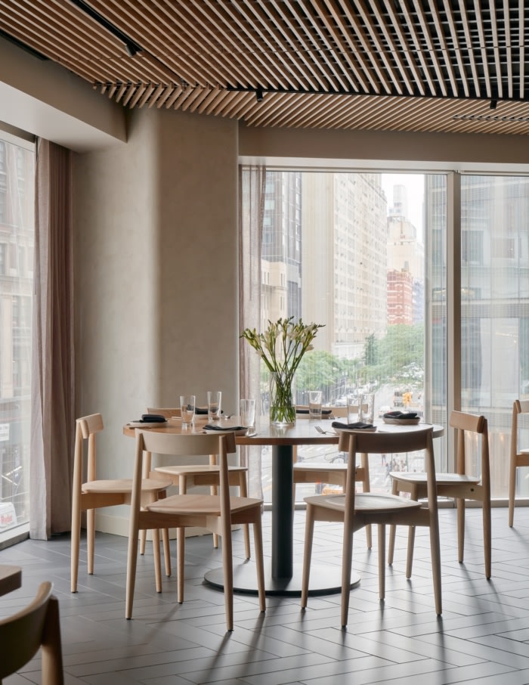
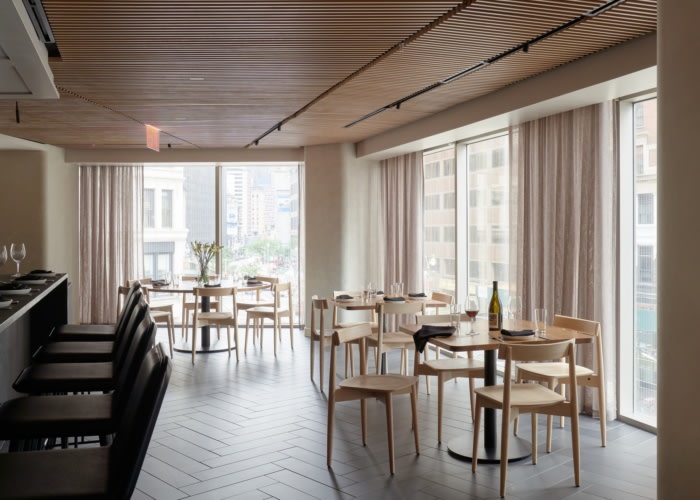
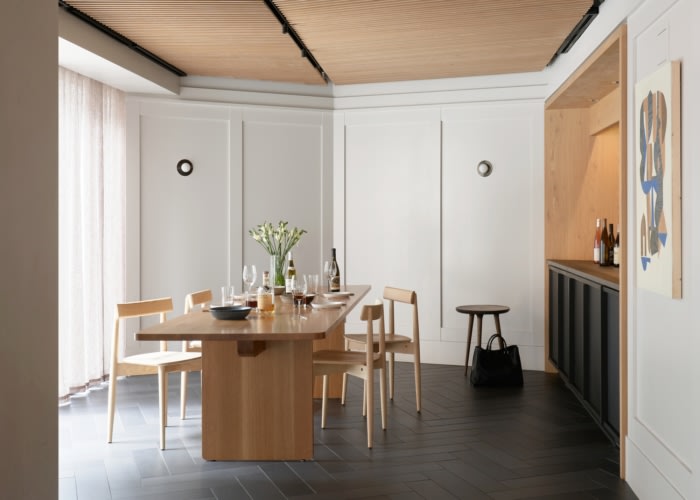




Now editing content for LinkedIn.