Lieben Bar
All Design Studio gave Lieben Bar a mysterious and hidden feel with no signage outside, low lighting and elevated industrial materials to maintain a level of secrecy for the Shanghai establishment.
Games Start
Detaching reality, it might start with a “mystery” game.
Stores in the information age are no longer solely dependent on the large signboards. The recommendation from the peer and the reputation of social media are enough to make potential consumers aware of this place. Therefore, why not play a game of treasure hunt with the guests?
LIEBEN is located on the second floor of No. 758 Julu Road. The exterior of the bar is covered by clear cement on the wall. The plain and tense concrete texture is a contemporary interpretation of the original charm. Moving forward along the wall, you can see a locked “door”, where you can peek at the current scene in the LIEBEN store from the cat’s eyes. While allowing passing guests to spy on the joyful scenes in the bar, it forms an interesting spatial relationship that reverses the inside and outside.
The real door is just in front of the fake door, somehow hide but not difficult to find. Previous trapdoor can be seen further along the fan cement wall, LIEBEN thereby is there.
Secret Base
Entering Lieben is like stepping into a “secret base”. The rusty iron splicing and the concrete wall in the door form a corridor, and a row of keys on the wall extends to the lobby.
The other side leading to the lobby is the walking space of the service staff. The wall made of rust iron plate becomes the dividing surface between the guest and the service staff. The two sides can be seen through the gap in the wall to avoid collision.
The streamline spatial continuity design gives people a sudden sense of openness.
Stepping in lobby, you can see the deconstructed door frame interspersed on the ceiling. The bar counter applies suspended wooden beams to reflect the exquisite blend of minimalism and industrial style.
Under the bar counter is the decorative finish of eight spliced concrete doors. People can feel the elements of the doors on every detail. The doors here were scoured from the flea market, and then painted with the cement.
The long booth on the right-hand side combines a fire-burning wood board and black leather. The wall lamp in the center of the wall is cat’s eyes. The rusty mirrors on both sides of the booth reshape the soft light and extend the space.
Above the booth on the left-hand side, a huge, deconstructed door frame is served as the light source. The wall is made of seven deconstructed concrete doors. Besides, there is an enlarged hinge, a kind of door hardware, as a decoration.
Energy Space
Linking with the perfect space lighting design, ALL DESIGN STUDIO sets differing moods in various scenarios at LIEBEN. The whole spatial light is neat and delicate, while the deconstructed door and the enlarged antique key interspersed in the air to form an overlapping first layer of light.
The indirect light source under the deck and the bar is the second layer of light, reflecting the mystery of the bar. The light source on the third layer is a wall lamp and a lamp made of door hinge hardware. The last layer is the hidden stage light on the ceiling, which will play the rhythm when the music is on, showing restrained charm but full of tension.
Design: All Design Studio
Contractor: J-DECOR CONTRACTING
Photography: Yuuuunstudio

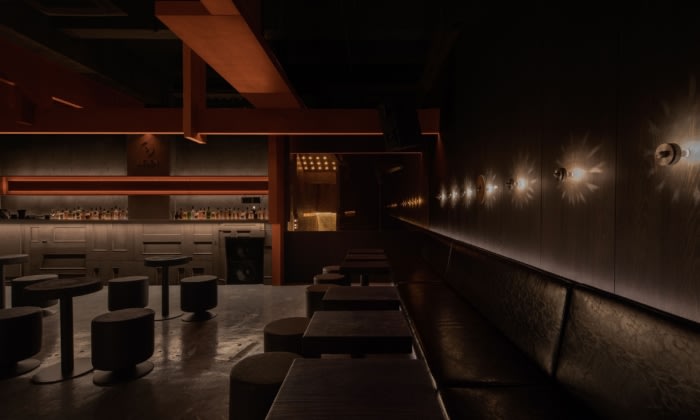
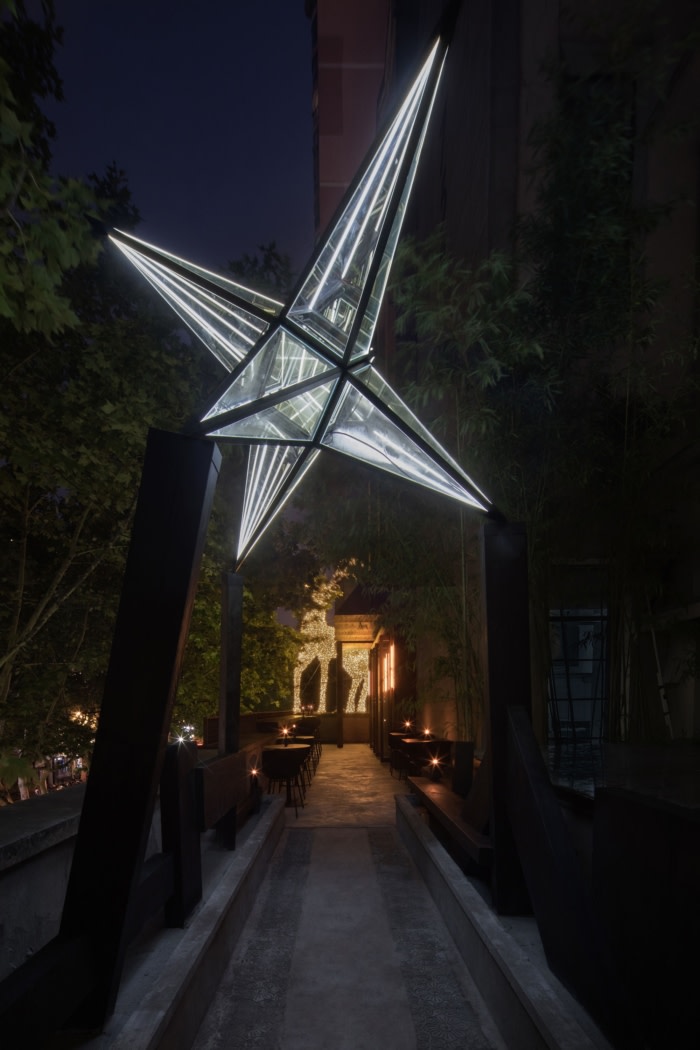
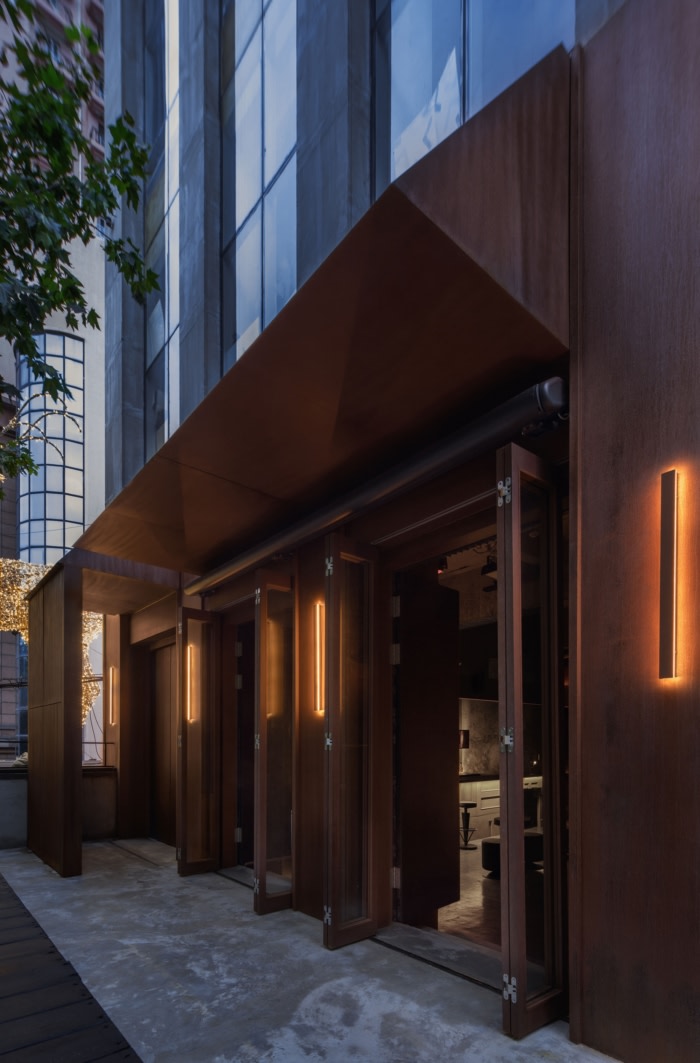
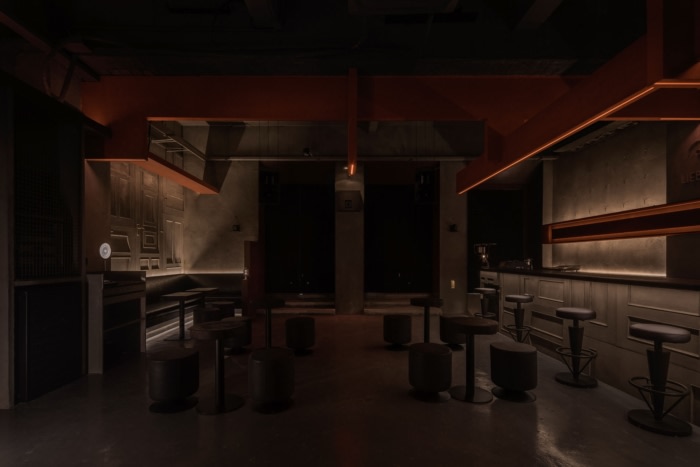
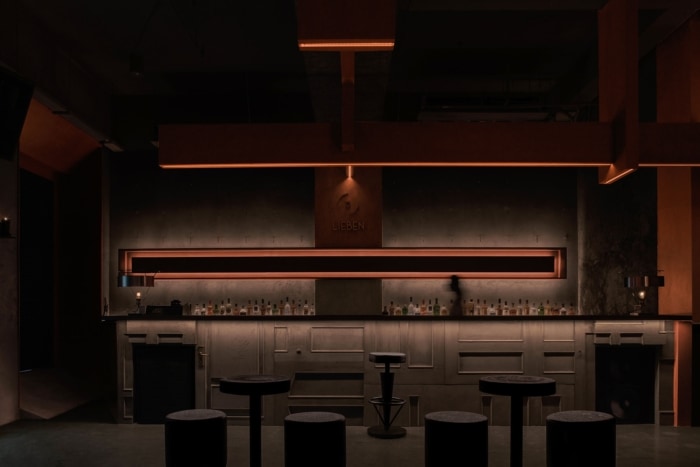
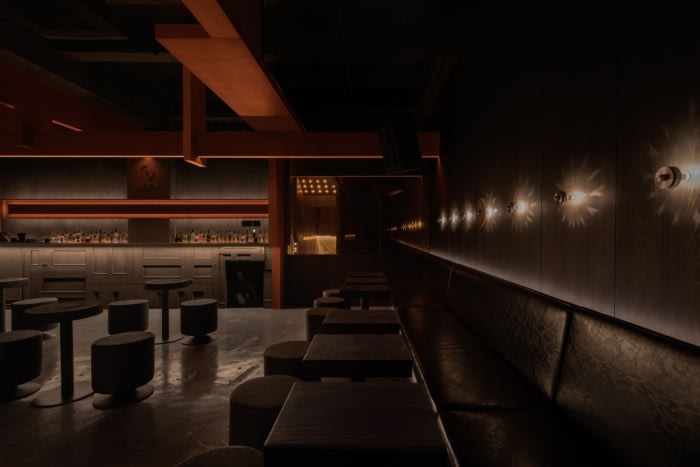


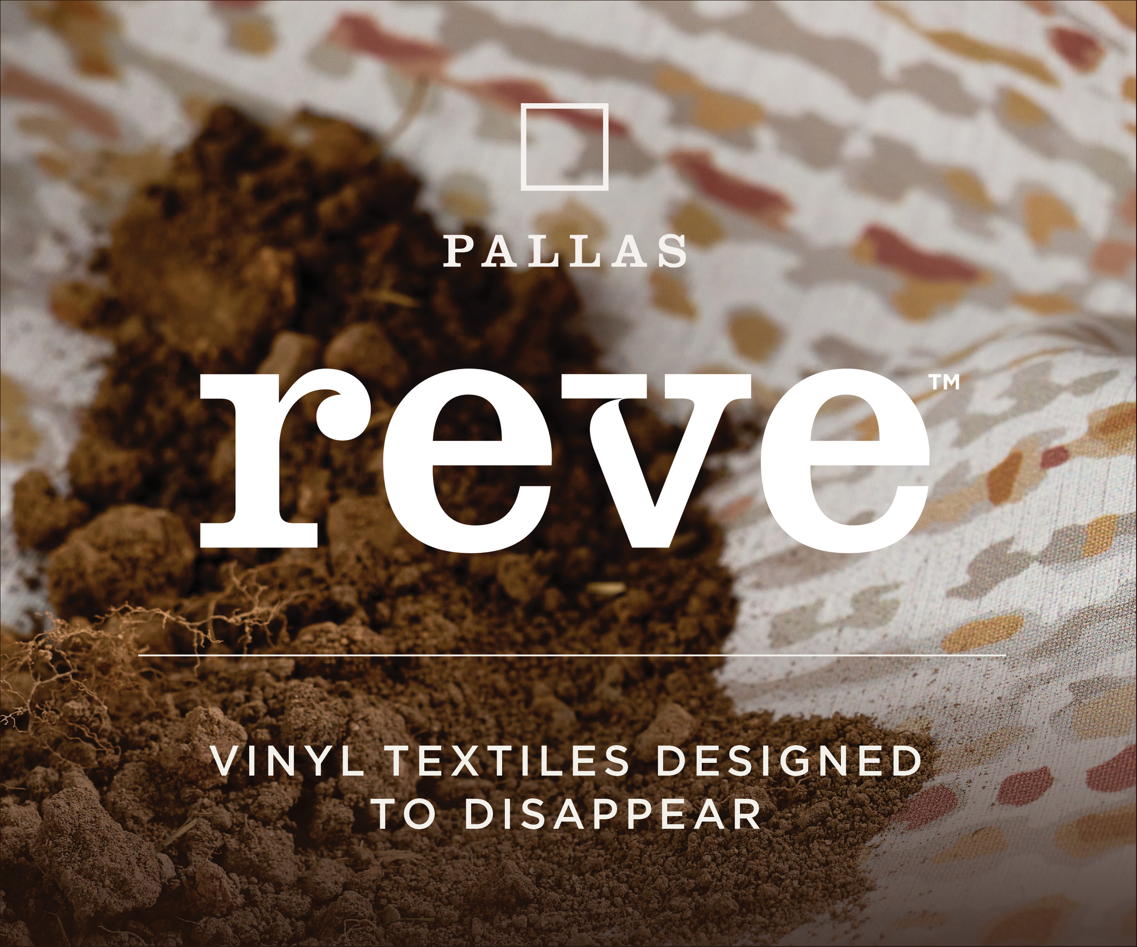

Now editing content for LinkedIn.