Moments Together Restaurant
Minus Workshop worked to overlap culture and time when designing the imaginative dining journey at the Moments Together Restaurant in Hong Kong.
Minus Workshop is an interior design studio that never limits its imagination and brings customers through any space. Its design leads us to Hong Kong’s newest upscale Shanghainese & Hunan restaurant, Moments Together at Elements in Kowloon. Its name brings us the instinct to share precious time with our beloved ones. The concept is inspired by the ancient Chinese dwelling cave in Beijing called Guyaju Caves. The round arch and irregular shape come from the oriental auspicious elements and the form of caves. It is blended all over the place, which also caters to the concept of combining Chinese and Western culture. It has created a new visual experience of cultural fusion. Not only that, the retro interior design details have deeply enhanced the dining atmosphere. The founder of Minus Workshop would like to welcome you to embark on this adventure.
The first thing that catches the eye is the windows outside the restaurant. They are shaped like grottoes as a rare and magical landscape. That may increase its mystery and cause passers-by to pry on the inside. A lacquer painted Chinese host pairing with the embossed stamp on the wall is especially conspicuous. These auspicious decorations are sending a warm greet to the guests. Walking into the restaurant is a transverse journey to the old-style Shanghai ballroom covered with nostalgic and Western details. There are sophisticated banquette seats and separate tables for a variety of ambiences for the guests. One side with a light fixture above each seat is specially designed in a retro style. On the other side are arranged in convertible tables. Each table is decorated with a cave-inspired irregular frame as a partition. The entire site is rectangularly challenging the designer to arrange each section in a tunnel from one side to the other.
Throughout the dining experience, what is hard to ignore is the dedicated bar next to the tables. The arched window is stucco outer frame is Carrara coloured and clean to highlight the bar. A row of display shelves and full moon-like decorative light fixtures juxtaposed become one of the focuses of this general dining area. When you look up, the lighting on the ceiling turns out to be very ingenious. The varying numbers of light bulbs have formed into a giant abacus. If you look under your feet, the stone slabs define a clear section as the guide. They remind you of how you see inside a traditional Chinese quadrangle yard.
The centre to the right side of the restaurant further strengthens privacy. The banquet seat is installed with a curtain in copper organza to provide guests with a private space. A round table is arranged at the diagonal position of the restaurant as a key statement that echoes the general and semi-private dining area. Similarly, Kevin adopted the Chinese fortune-telling medium tortoiseshell as the design element of the round table. The two areas adopt dining chairs in buccaneer and cream colour, combining Chinese and Western styles in one space. Your dining experience will feel like a cave full of mystery and excitement of being devoured.
To enhance the look of luxury and artsy, resin artwork is presented as the statement piece in the deep centre of this area. The VIP dining room at the far end of the place is named the Emperor room to erect the imperial atmosphere. The bronze and copper texture mirrors fixture gives the guest a privilege and deluxe perspective of the space. Both windows of the rooms are inlaid with Venetian blinds to allow optional privacy. The two rooms can also be combined into one for multifunctional purposes. The notion in the ingenious design is not just conceptual but functional. It definitely shows the overlap of culture and times everywhere takes customers on a dining journey beyond imagination.
Design: Minus Workshop
Contractor: Con-course
Photography: Steven Ko Interior Photography

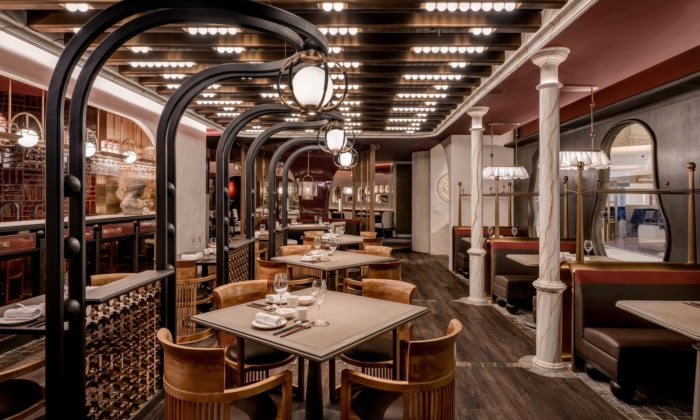
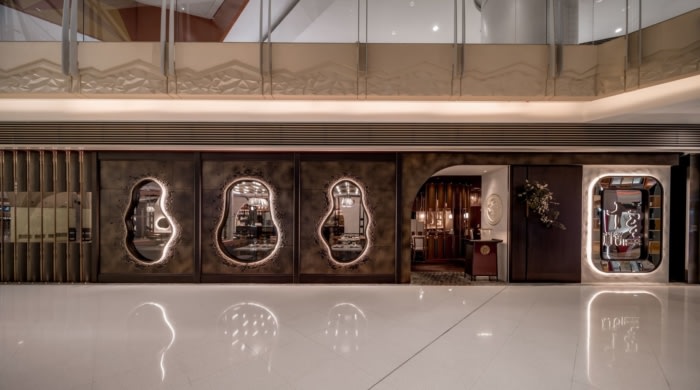
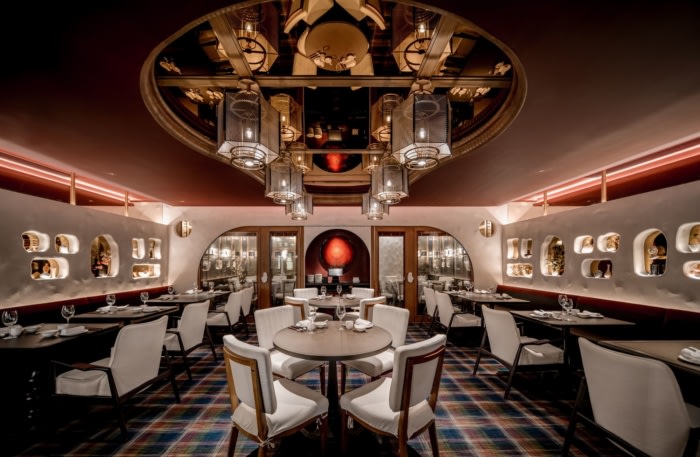
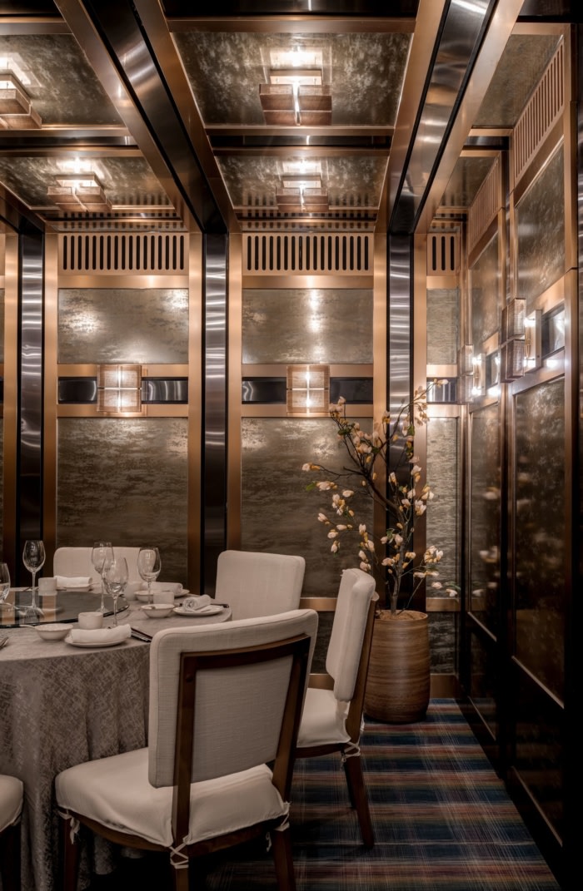
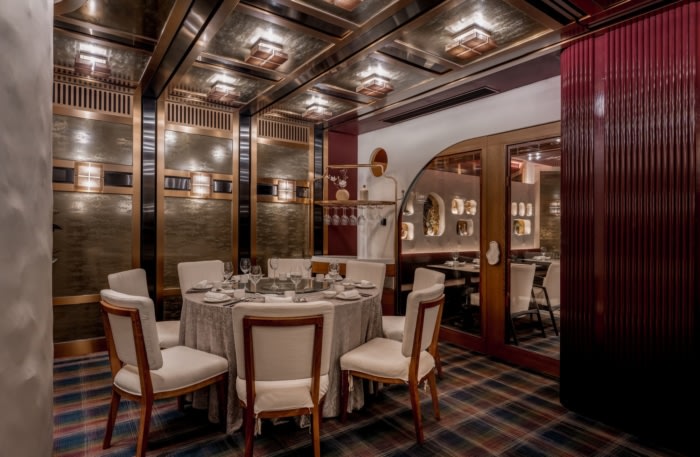
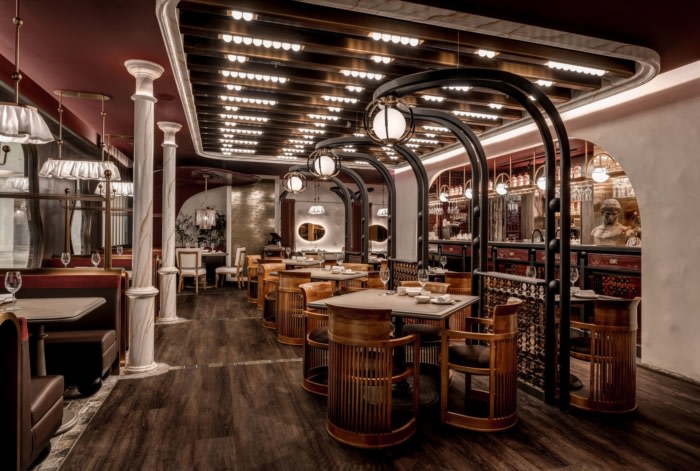
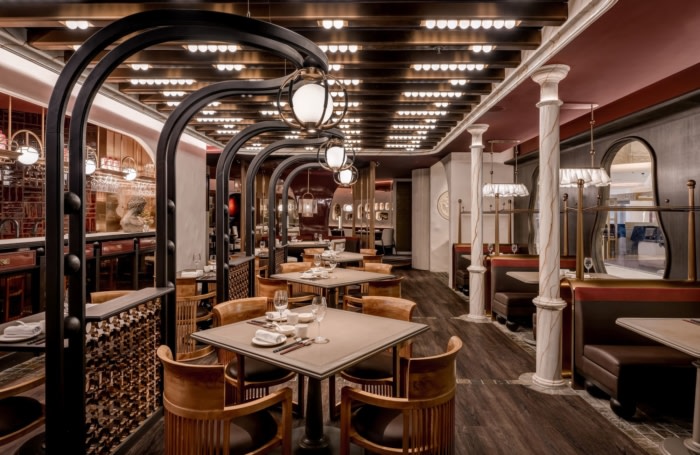
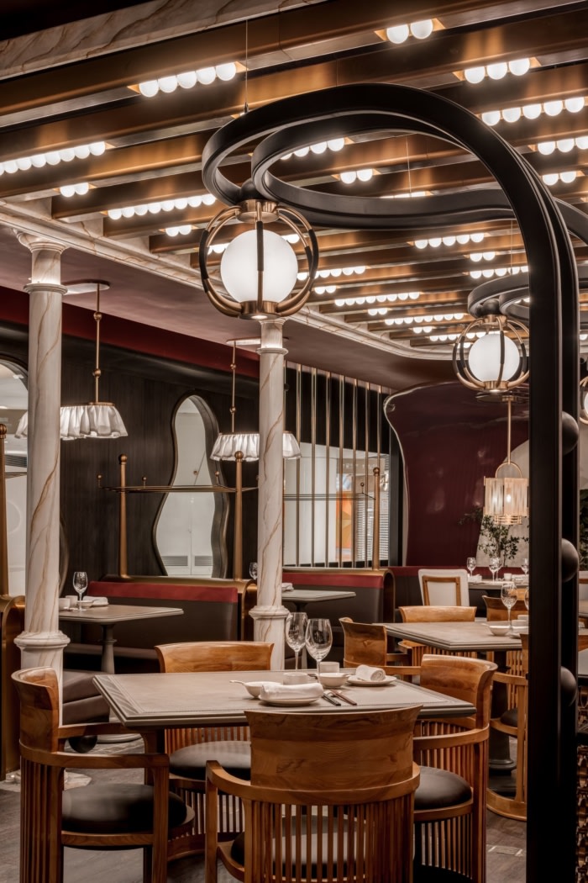
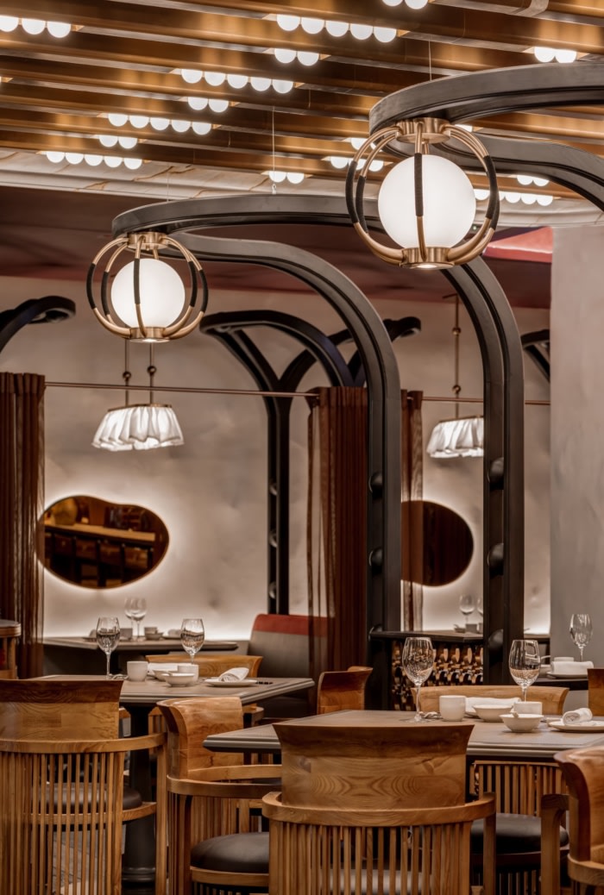


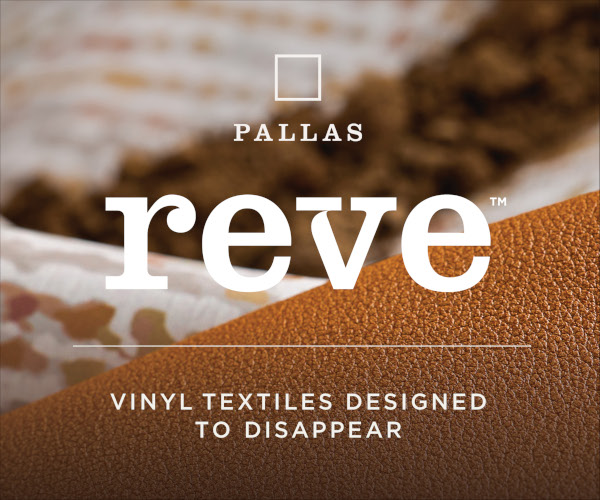

Now editing content for LinkedIn.