Meharab Restaurant
Artystry Designers used a blend of Arabic and contemporary style to complete the Meharab Restaurant, inspired by the soulful, Middle Eastern cultural influences of the unique menu crafted for their visitors.
Borrowing the evocative earthiness of the glamorous Middle Eastern architecture, ARTYSTRY designs Calicut’s new Mehrab Mandi restaurant. Located in Cochin’s quiet town of Edapally, this 4,000sqft restaurant was fashioned to emulate “A modern-Arabic style,” according to NAHAL, lead designer and co-founder at ARTYSTRY. “The central design focus is created keeping well-travelled, hip and trendy locals and families in mind,” adds ANAS, lead Designer and founder at ARTYSTRY.
The robust edifice commands your attention as you pass the entrance. Inside, lush plants, glamorous hanging lights and stylishly metal-framed door and black finish powder-coated, textured wall, holds the promise of a luxurious, immersive atmosphere inside, and designed by the local-based architectural design studio. A stark contrast to its facade, the interiors is washed in light, natural hues combined with the rough textures in brown clay, paying homage to the sand-colored terrain of the Middle East. It will immediately transport you to the timeless, elegant and exotic locales of the ‘Mighty East.’
The material palette is quintessentially cultural but with a contemporary touch with sumptuous pink and turquoise velvet seats, industrial lighting and stylish screens, lending it an elegant and sophisticated vibe. Unique, minimalist decor and exquisite industrial chandeliers add opulence to the authentic Arabic cuisine restaurant. The cash counter is separated from the rest of the expansive space with an eloquently designed wooden partition with intricate carvings and a complementary panel. The pattern duplicates itself on the wall behind but with extra pizzazz. The swanky, stylish pink seaters are sourced from Cedar Home Store in Cochin, while the ceiling chandeliers are from Aura Lights in Calicut. The decor is all either custom made or sourced to match the design brief. The ceiling is left exposed with a white coating that adds to the lightness and freshness of the interiors. The flooring is met with a similar treatment, which helps bounce off more light and create a positive, tranquil ambience. Your eyes are immediately drawn to the impressive copper metal screens that are made out of metal sheet (CNC cutting material) “and are designed just to create a sense of partition and separation,” explains Anas Mohamed. As you walk further in, you will notice the pillars adorned with artworks created by the design team that is inspired by the motifs of the Middle East such as the Mediterranean sea, historic structures and objects that identify with the culture. This is done to incorporate the pre-existing pillars into the theme, which was challenging. The owners wanted a prayer room and common office space to be included within the sprawling restaurant design and the hurdle was to realize this without it affecting the interior design, so the designers created a striking blue textured wall that also features a concealed door that lets one in the assigned spaces. Often neglected corners are left exposed but the designers skillfully placed huge planters with lush plants that add a refreshing touch to the overall interiors.
Design: Artystry Designers
Photography: Justin Sebastian Photography

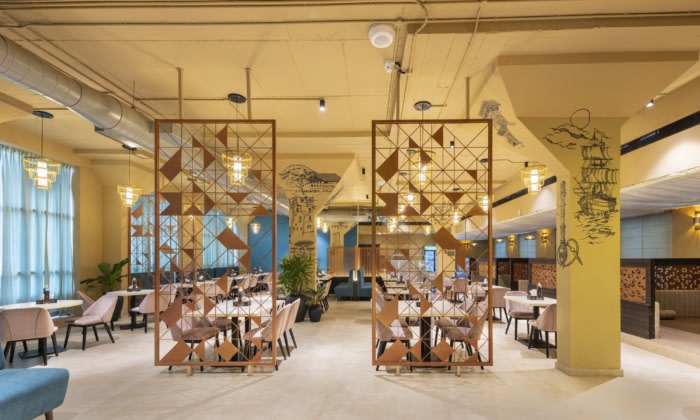
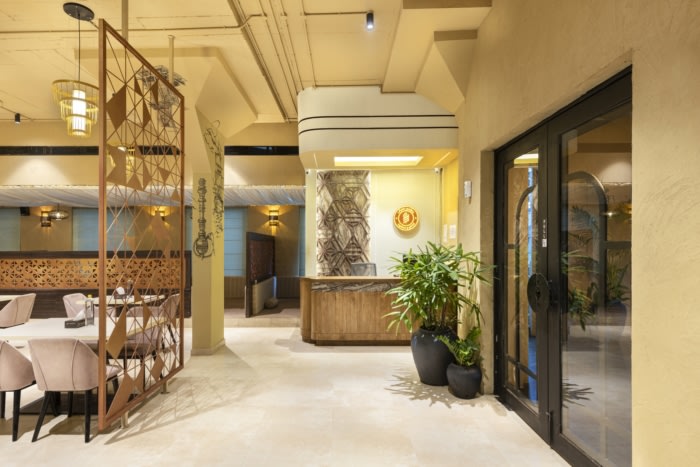
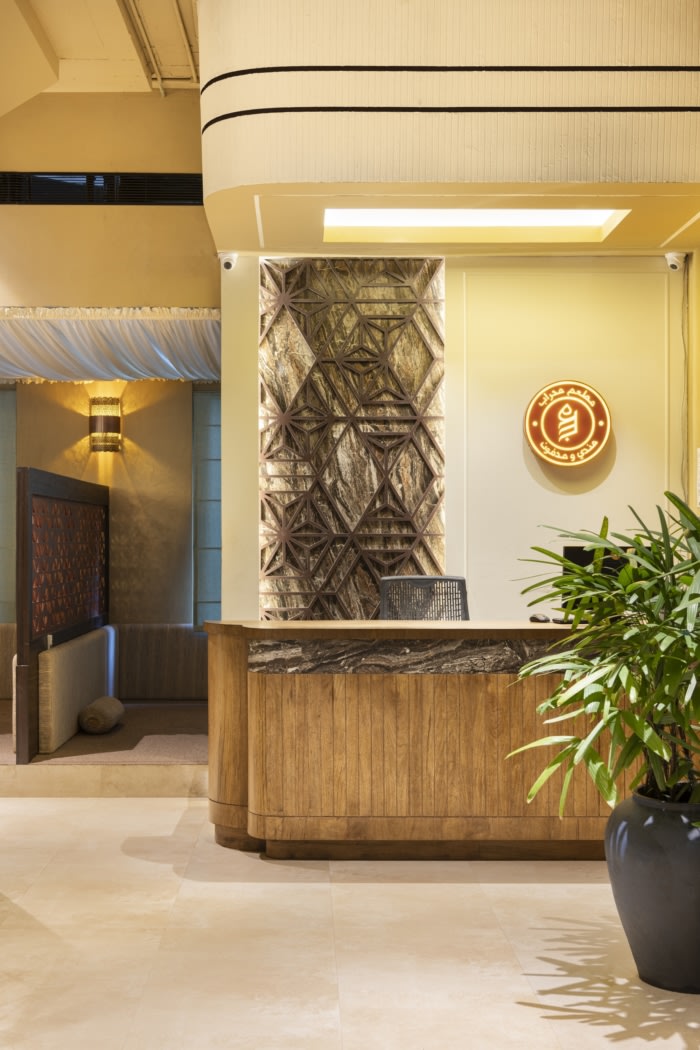
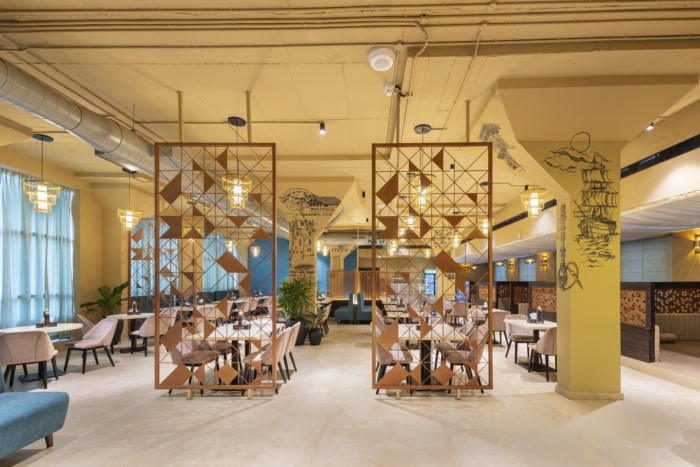
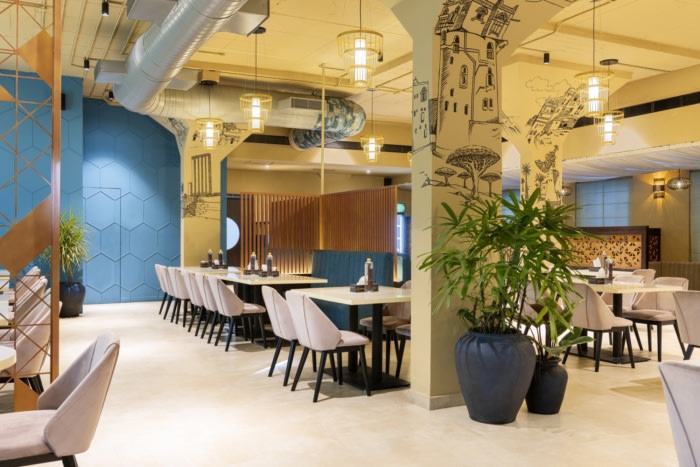
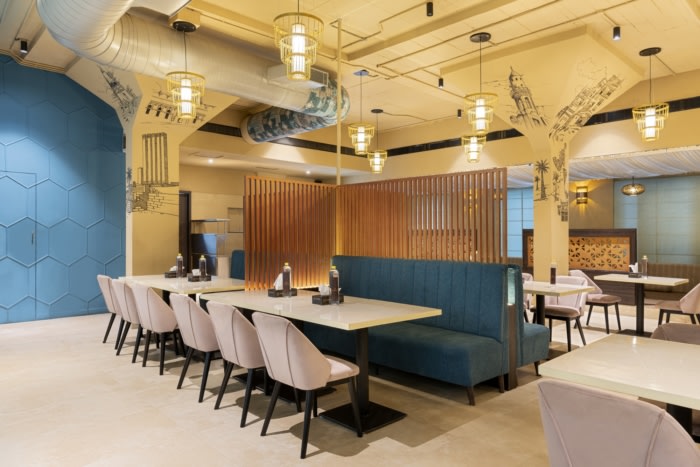
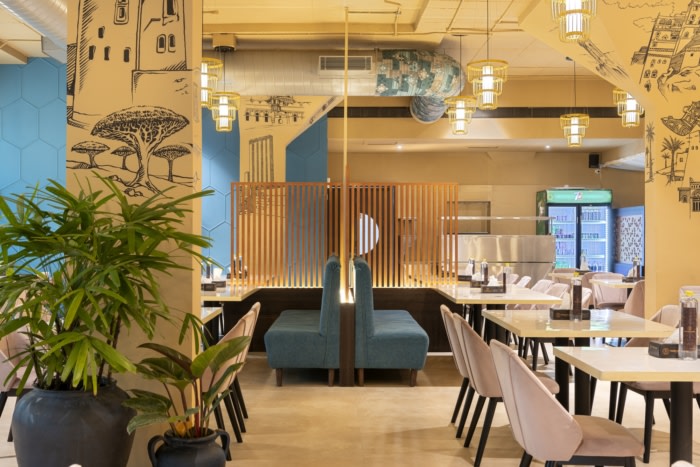
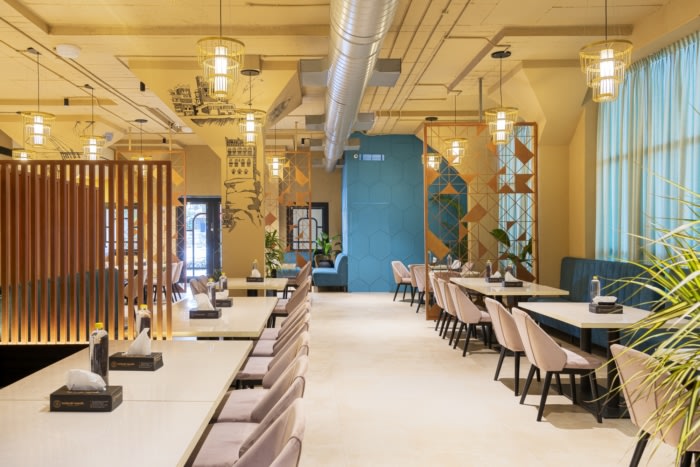
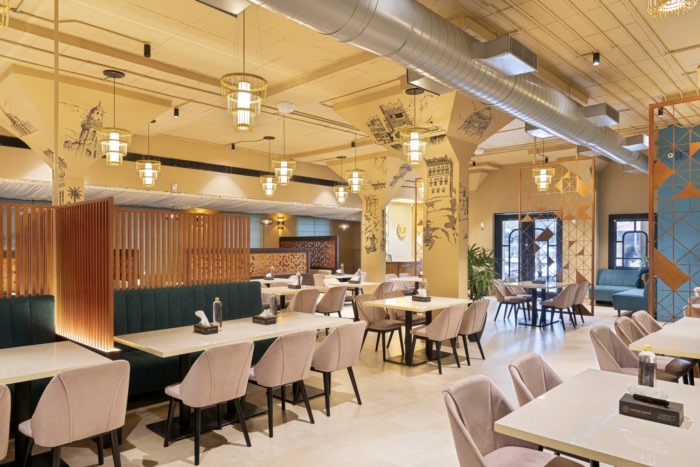






Now editing content for LinkedIn.