Modita Restaurant
PHANOMEN/ design breathes new life into an Art Deco building with the creation of Modita Restaurant giving guests an experience throughout the entire space.
Located in Indianapolis’ newly revitalized Bottleworks District, modita, featuring an Asian-inspired menu, sits in the shipping warehouse of what once was the largest Coca-Cola bottling plant in the world. Originally constructed in the 1930’s, the plant’s iconic Art Deco buildings boast white terra-cotta facades and elaborate terrazzo tiled floors. Acknowledging this ancestry, PHANOMEN’s design blends both time and space and creates a cross-cultural connection between these concepts.
The restaurant sits on a brick pathway behind the district’s luxurious Bottleworks Hotel. Gold-plated signage above the original dock reads “SHIPPING”. Just beyond, you discover modita. An understated entry designates the brand in soft pink undertones dripped with fish scales atop a speckled black background. The branding, curated by the designers of PHANOMEN, was set intentionally to contrast against the terra-cotta, letting the exterior speak for itself. Delicate colors paired with ornate details are a mere preview of what’s to come.
Stepping into the vestibule, guests are welcomed into this new destination by the outside reflection on a second set of circular, rose-tinted glass doors, feeling as if they’ve walked inside only to be returned to nature. This feeling, this extension from exterior to interior, is ubiquitous drawing on materials that evoke the living earth.
From the other side of the looking glass, scalloped tile embosses the entry of a multi-level restaurant. River pebble carpet and a three-dimensional, wooden dowel ceiling impactfully define the semi-private dining. Above, a private dining room now sits in the warehouse’s prior control office with views of the restaurant below. Directly beneath lies one of Indianapolis’ only sake rooms. The back of the restaurant sports a hydroponic garden above a sushi bar. A hallway, a hole in the wall izakaya, leads to four individually unique, monochromatic bathrooms, transporting guests to another place with each return visit. No detail was spared in the making; hand-scraped tabletops, an embroidered denim, monkey-themed wallcovering, and custom millwork built around found objets d’intérêt are an ode to craftmanship. Rough-sawn wood planks and restored terrazzo floors carry guests through each “neighborhood” of the space. Caged booths with overhead netting place passengers on a vintage train with luggage to stow.
Catch a ride downstairs where Anna May Wong sets the lively atmosphere of the first-floor bar. Drawing inspiration from Asian night markets, past and present blend, summoning the hustle and bustle of a building that thrived in the roaring twenties through a more global lens. The dock doors open, letting in the cool evening air. Elevated city streetlights and hanging lanterns cast playful shadows, filling the space with a warm ambient glow. The subtle nuances of Asian culture can be found throughout the restaurant from the Engawa windows to the custom Shou Sugi Ban dining tables down to the digitally illustrated mosaic bar front. With modita, PHANOMEN/design creates a transformative experience: a mingling of Eastern and Western culture, a space where the Art Deco bones are newly celebrated.
Design: PHANOMEN/ design
Photography: Kendall H. McQuay | The Addison Group

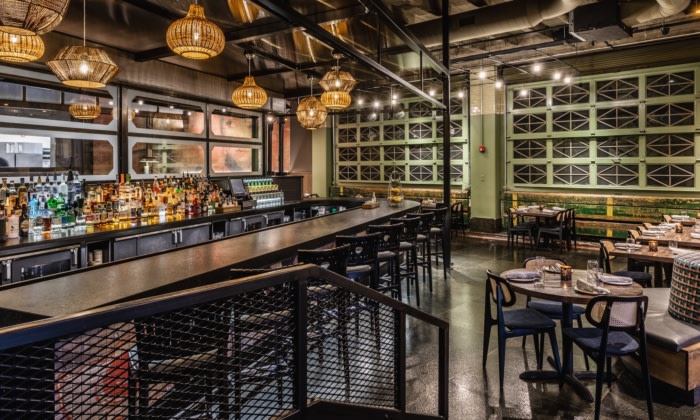
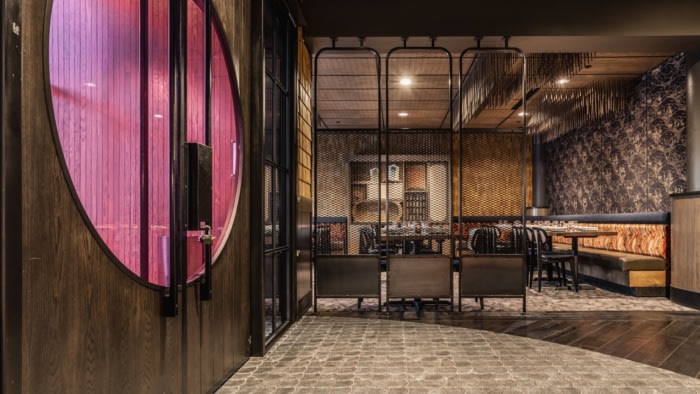
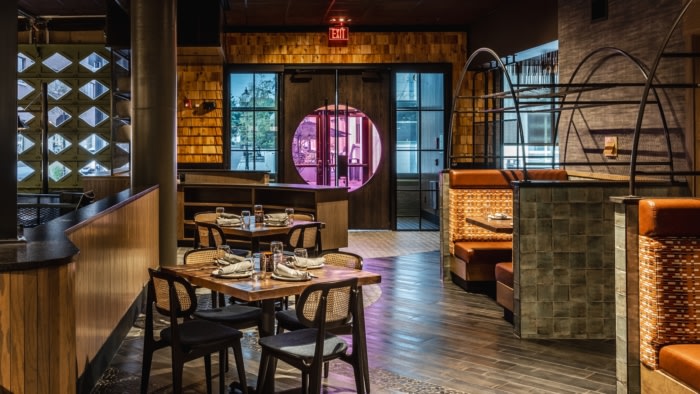
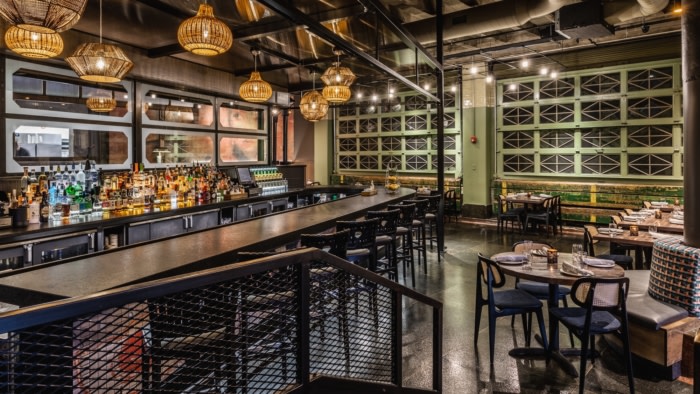
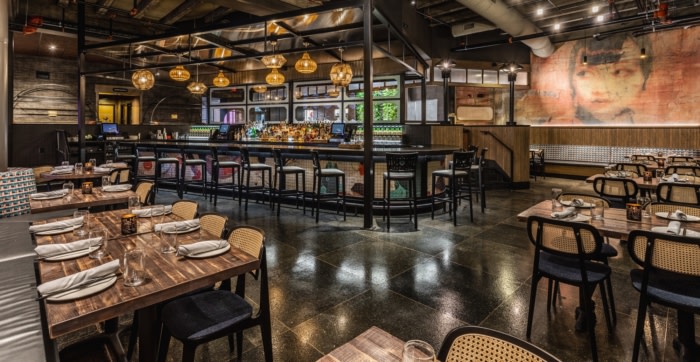
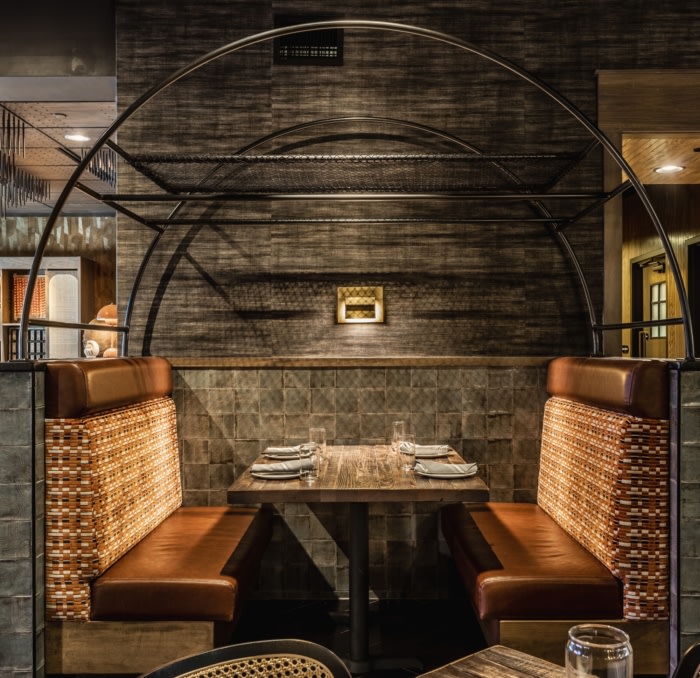
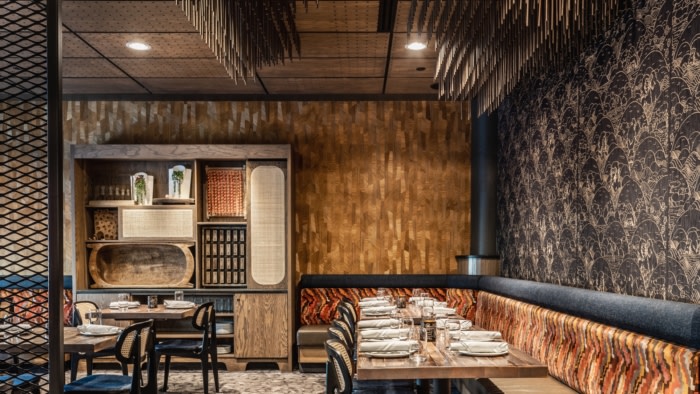




Now editing content for LinkedIn.