575 Madison Avenue Lobby
Amenta Emma Architects completed an inviting, transparent entryway and interior space to evoke a sense of lightness and optimism at the elevated lobby of 575 Madison Avenue in New York City.
The design concept for the 2,000-square-foot spaced employs the extensive use of back-painted glass, both black and white, to make the space feel larger, its volume lifted. The effect is immediate from the street, where the heavy stainless transom above the revolving doors has been replaced by a 9-foot-tall by 17-foot-6-inch long glass surround. At night, the entry appears to float. Walnut strips and linear LED lights pull the eye from the street to the back of the space, uniting two elevator lobbies. Glass walls, weighing more than 800 pounds per panel, contribute to the feeling of greater volume. Toe-kick lights around the low perimeter of the floor enhance the effect of floating glass.
The security desk was pulled more prominently into the space, crowned with a custom light fixture designed by artist John Procario with Todd Merrill Studio. Glass walls showcase a curated, changing art gallery, featuring local and emerging artists, to create interest for tenants by provoking thought and conversation. The building is just blocks from the Metropolitan Museum of Art. The renovation also included new HVAC and electric systems, but overall, it is a story of the unique application of materials.
Design: Amenta Emma Architects
Photography: Robert Benson

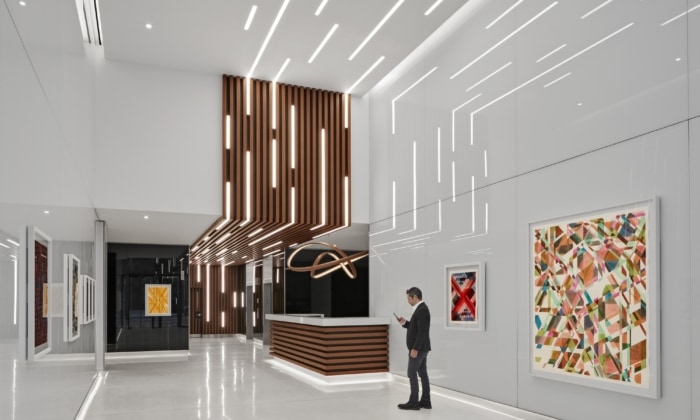
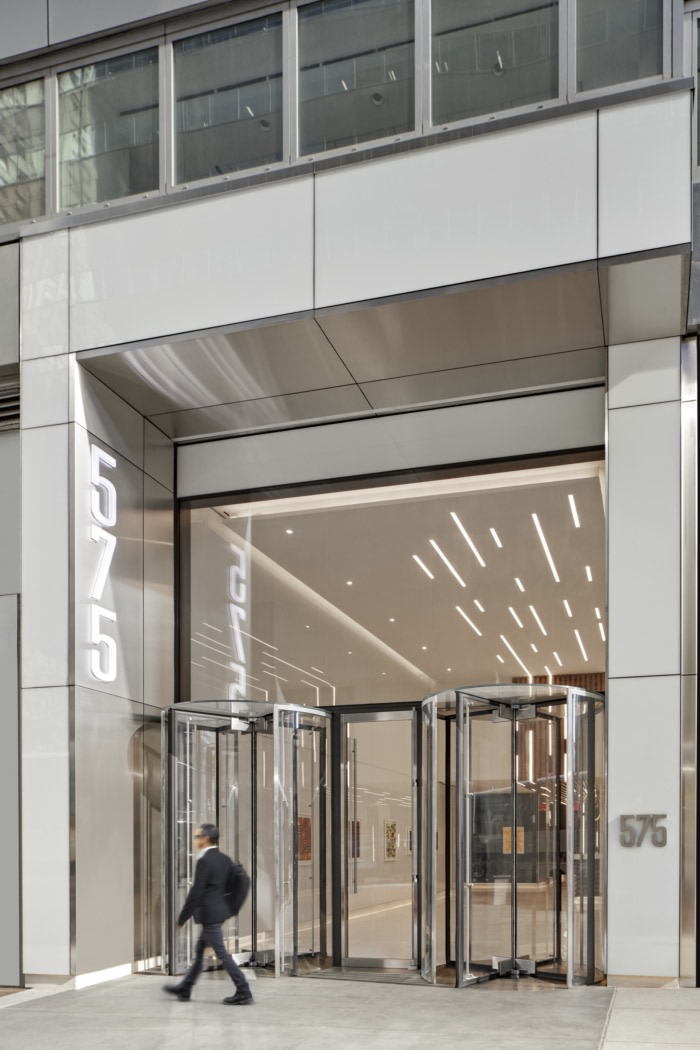
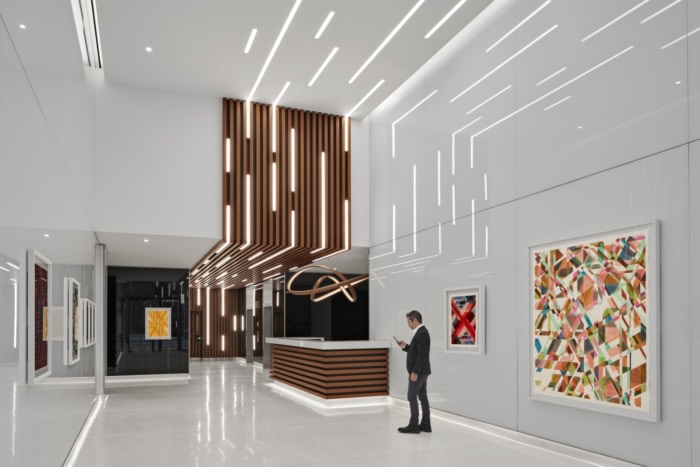
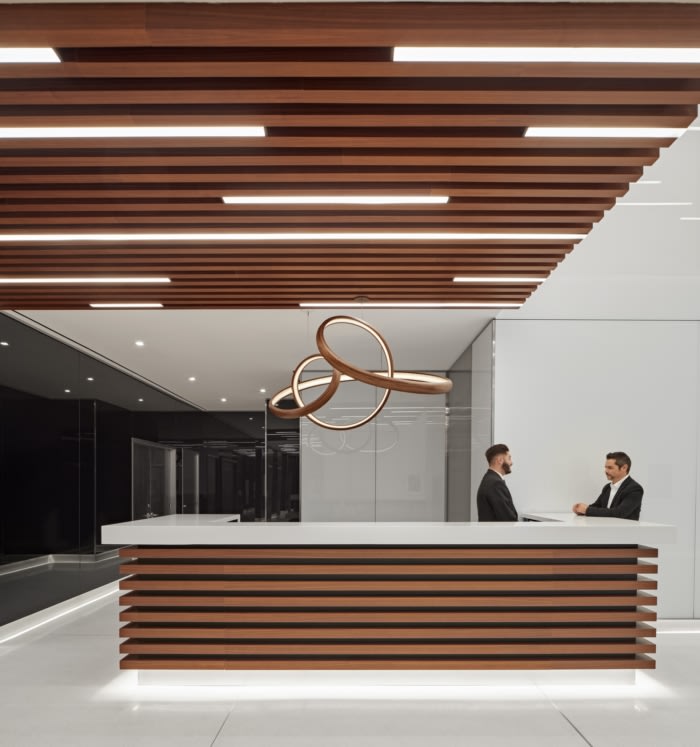
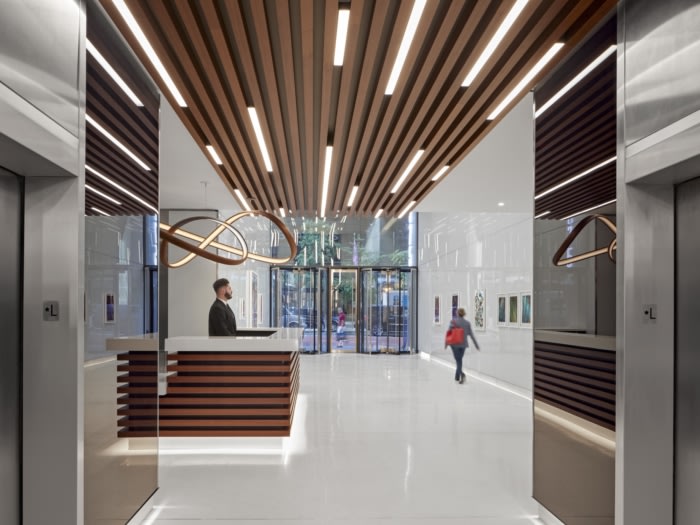
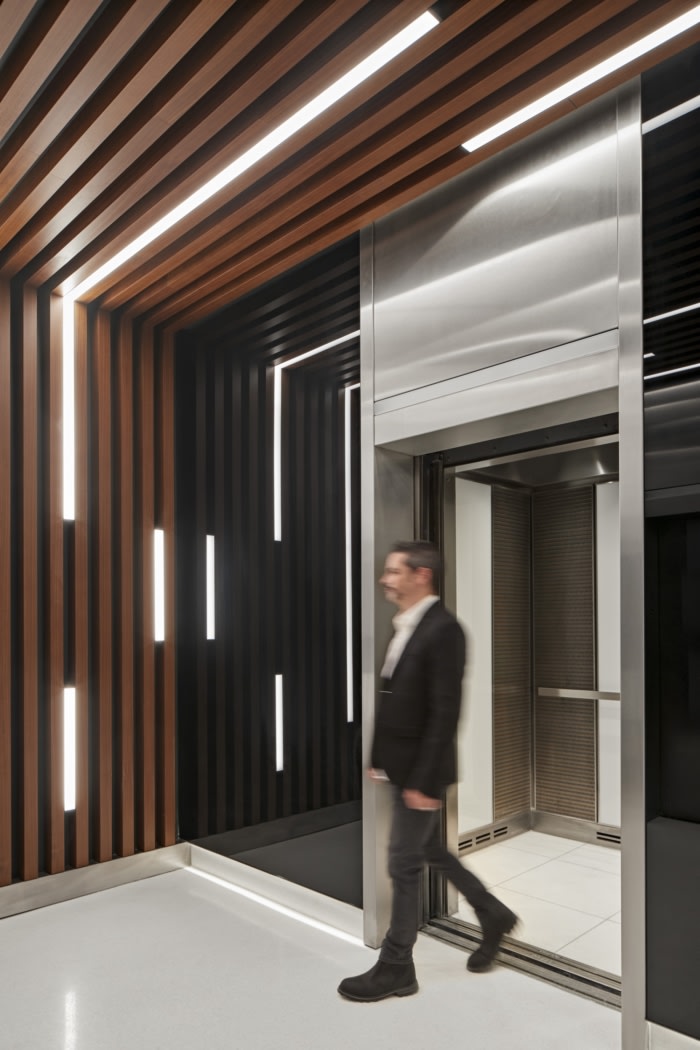











Now editing content for LinkedIn.