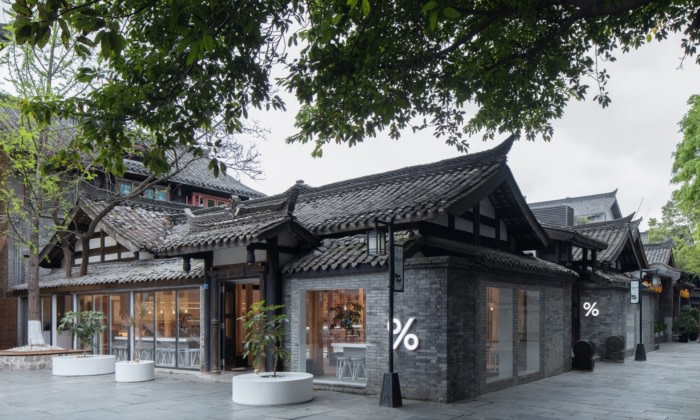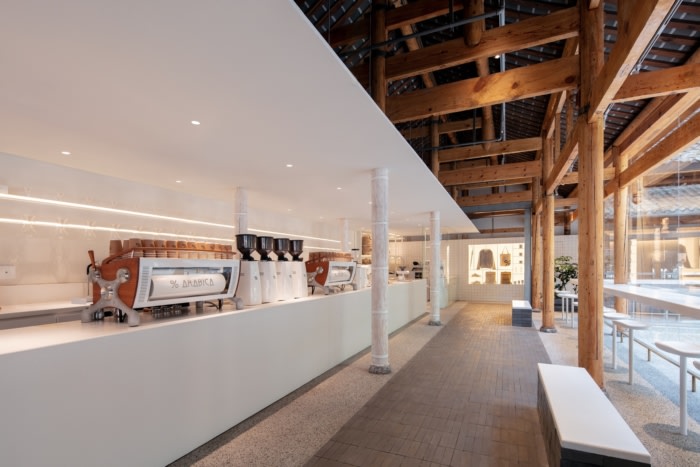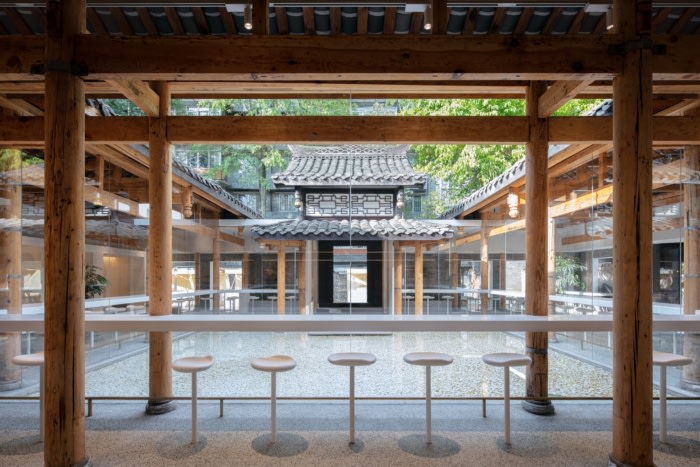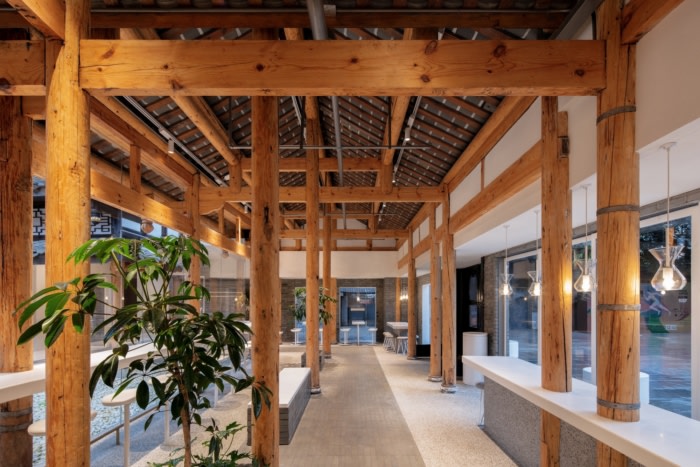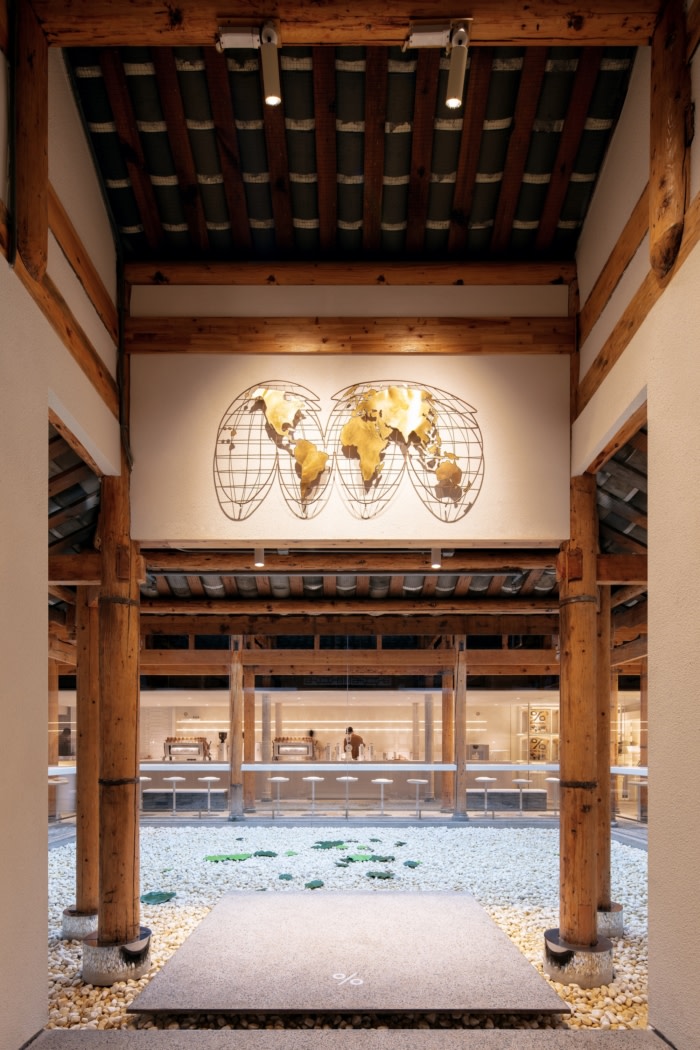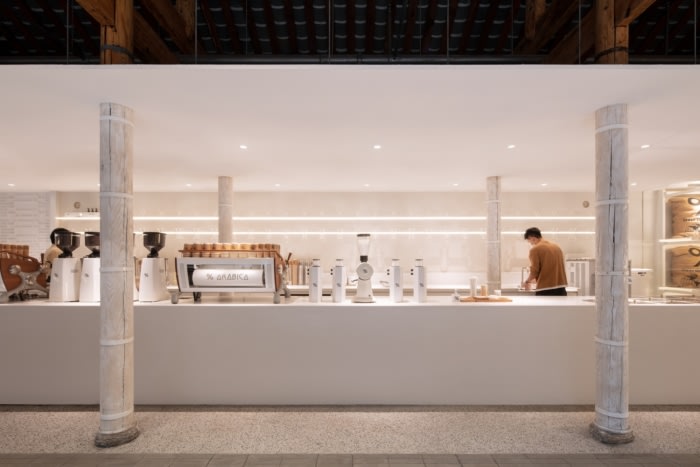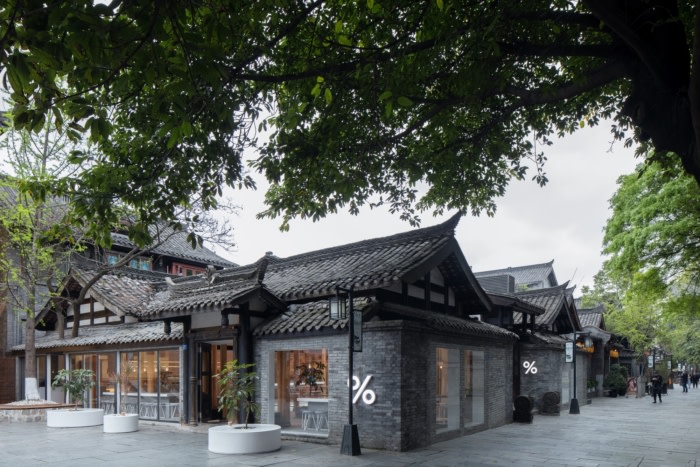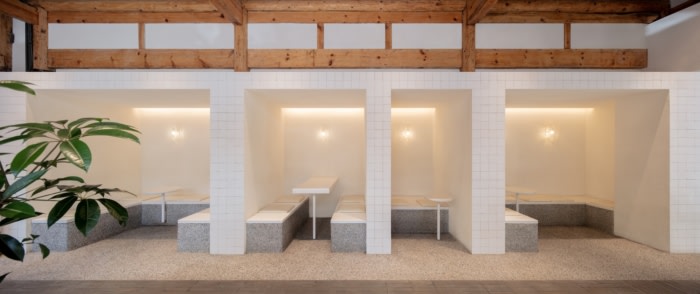% Arabica Wide & Narrow Alley in Chengdu
With a city full of historical and cultural heritage, B.L.U.E. Architecture Studio tried to integrate and extend the city’s unique characteristics into the % Arabica Wide & Narrow Alley in Chengdu from a perspective of respecting the spirit of the site.
First built during the Qing Dynasty’s Kangxi period in Chengdu, China, Kuanzhai Alley mainly consists of three northwest-southeast streets, which are connected by lots of small alleys in a crisscrossed pattern. During the early stage of the Republic of China period, among the three main streets, the wider street was named “Kuan Alley” (Wide Alley), the narrower street was named “Zhai Alley” (Narrow Alley), and the one with a well was named “Jing Alley” (Well Alley). This is how the Kuanzhai Alley got its name. As a historical and cultural landmark in Chengdu, Kuanzhai Alley is a renowned busy commercial and cultural area. While Jing Alley features relatively peaceful and tranquil atmosphere in the midst of noise and bustle because it has shops only on one side and a street wall on the other.
Sits next to a small square in the middle of Jing Alley, the project site is a traditional western-Sichuan residential architecture. The one-entry courtyard house has originally a main room with a courtyard and surrounding rooms on the two sides. The south and west sides of the architecture are featured with traditional wooden storefronts, respectively facing to Jing Alley and the square. The traditional architecture with grey bricks and black roof tiles is plain and elegant, reflecting the memories of the city of Chengdu. Today, a lot of natives still live around the Jing Alley, which helps the area maintain an authentic Chengdu lifestyle.
The atmosphere of Kuanzhai Alley and the relaxed pace of life in Chengdu both have an impact on our design.
The philosophy of % Arabica is to “see the world through coffee,” which corresponds to our design philosophy. We believe that a café provides more than just a drink, more significantly, coffee provides opportunities for people to gather, communicate, and to fully experience the local urban culture. We hope the café to become a public space like a small neighborhood where people can either stroll or stay for a while and where people feel comfortable to walk and communicate. By extending the vibrant living and cultural atmosphere of the alley into the café, we renovated the site to make it a dynamic public space that provides a rich and solid spatial experience. Therefore, the café space is presenting the unique brand style while embodying the city spirit.
We believe that spatial design is not just about the visual experience. The core concept of our work is to deal with the relationship between human and nature, culture and daily life. The interior space of % Arabica Kuanzhai Alley represents a leisurely and comfortable living atmosphere in the streets and neighborhoods of Chengdu, while reflecting respect for the native culture. The process of the renovation is a continuous dialogue with the site and history. It is also our exploration of the publicness of urban space and the playfulness of urban life.
Design: B.L.U.E. Architecture Studio
Photography: Zhi Xia

