Majordomo
Majordomo is housed in a transformed warehouse where DesignAgency used large scale paintings, natural light, and a seamless flow to the outdoors, to give the restaurant its own unique mark in the in Los Angeles, California food scene.
Majordomo, a new California restaurant from Momofuku, reflects a truly unique approach to the restaurants’ acclaimed brand. Responding to Los Angeles’ vivid and eclectic vibe, DesignAgency, in collaboration with Momofuku, transformed a former warehouse in Chinatown into a restaurant that immerses guests in the close relationship between ingredients, cooking and dining.
The restaurant quietly announces itself, with only a small neon sign displaying Momofuku’s peach icon over “Momofuku” in Japanese characters. Inside, an open kitchen welcomes diners with the sights, smells and sounds of the kitchen. To create Majordomo’s spacious and airy aesthetic, the de- sign team exposed its industrial elements including its raw concrete walls, beams and ducts, metal windows and oversized factory lamps, while seamlessly combining them with premium finishes such as warm walnut tables and bar tops, and a stylish selection of wood, metal and leather seating – creating a distinctive environment for Majordomo while also staying true to the neighborhood character.
Paintings by Korean-American artist David Choe fill the dining room with creative whimsy. Blackened metal shelving blurs the boundaries between kitchen and dining room, displaying handmade Onggi pots by Adam Field as well as a variety of fermenting, house-made food products. In the private dining room, concrete walls, open shelving, and a glass-walled wine fridge create the impression of slipping behind the scenes into the back of house. To set the mood, the room is presided over by Pipette, a dreamy fable in the form of two 10 x 10 foot acrylic on wood panels by Taiwanese-American artist James Jean. French doors open to a large landscaped patio, embracing California’s relationship with the out- doors. Strung lights and over-sized outdoor pendants suspend over a mix of free floating and communal wooden tables. These weave around poured in place concrete benches with soft green padded seats, and board-form concrete planters inlaid with book matched wood fronts. An African Sumac tree stretches up through the overhead trellis to the open sky.
Design: DesignAgency
Photography: Barry Shwartz

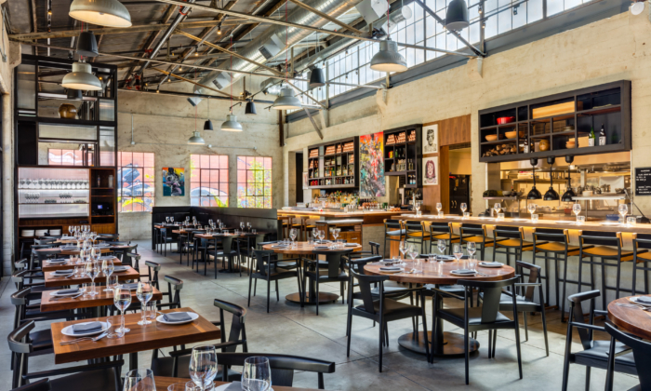
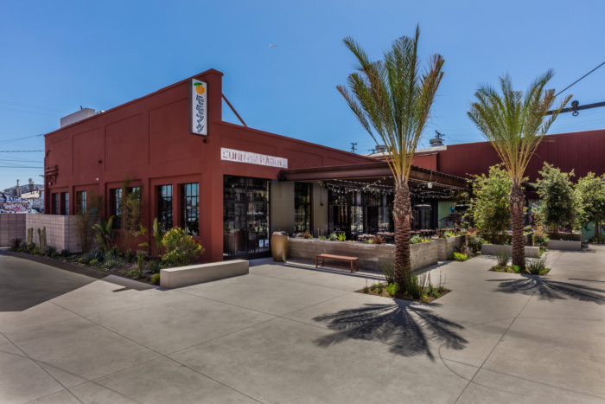
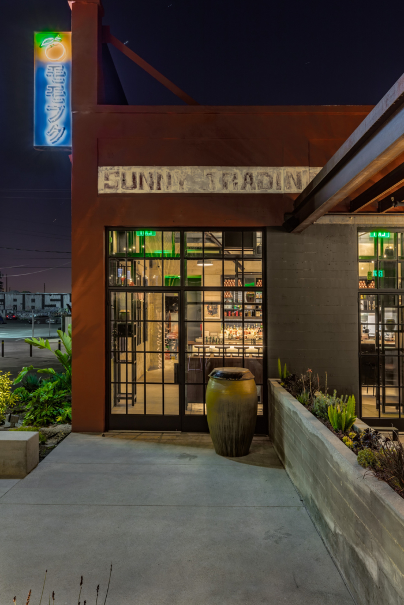
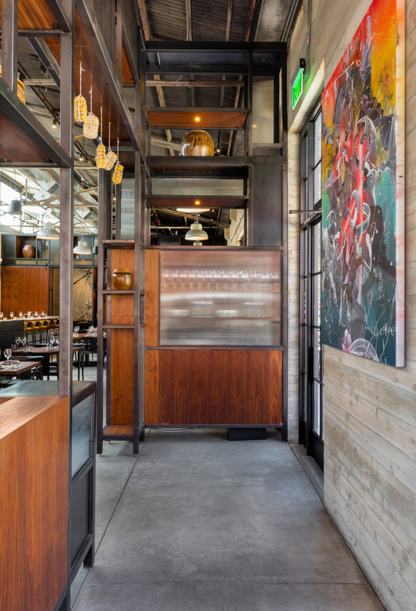
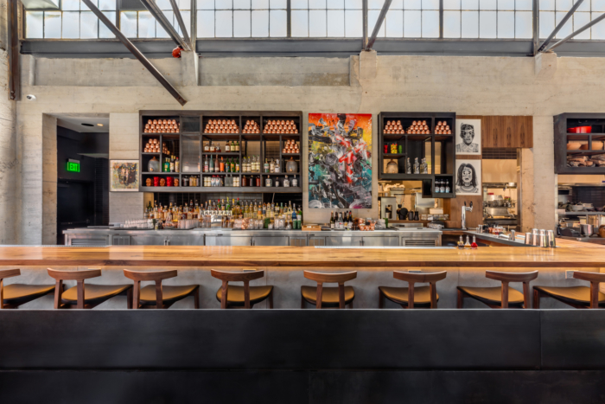
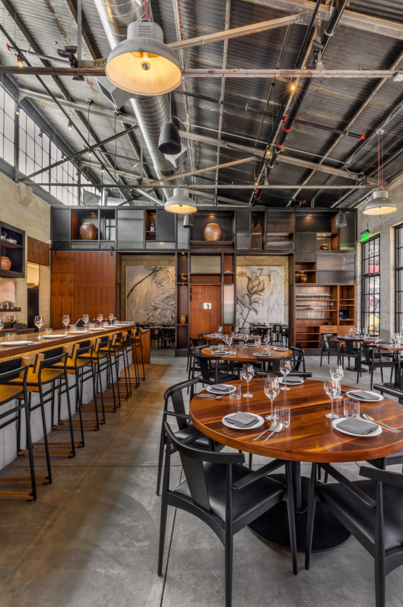

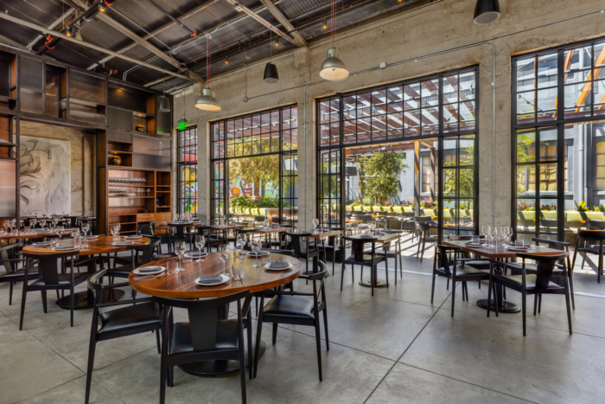
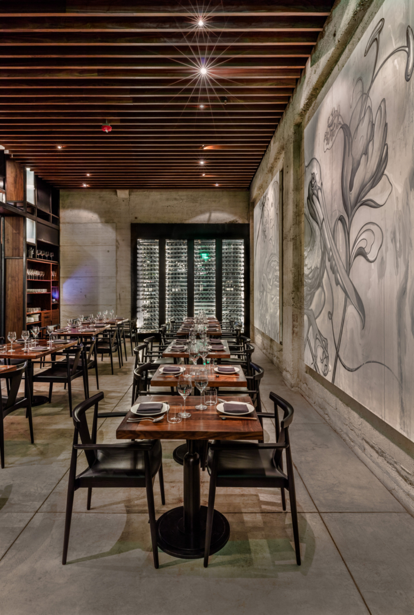
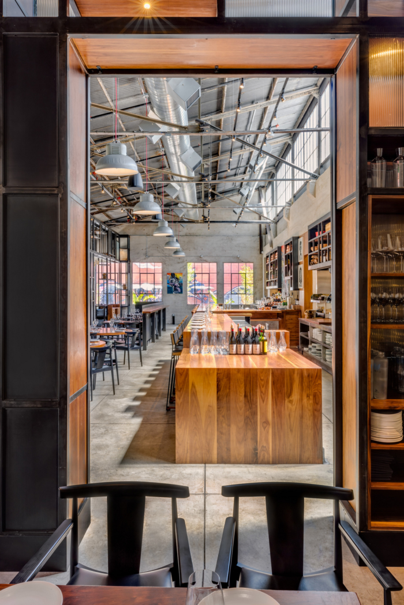
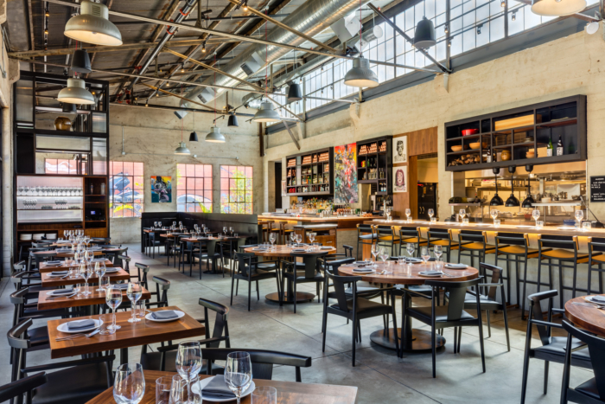
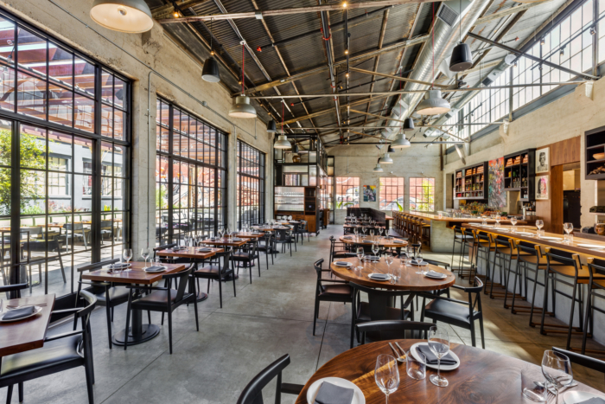
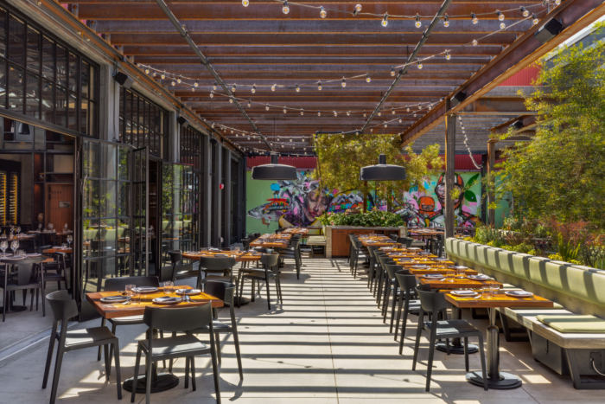
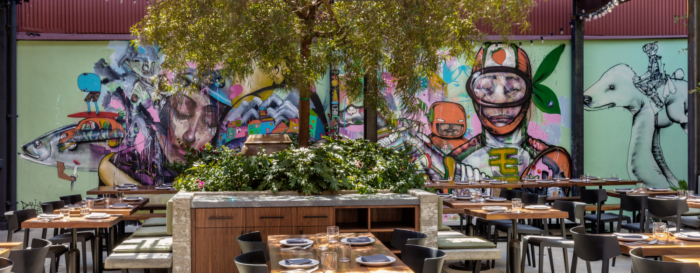
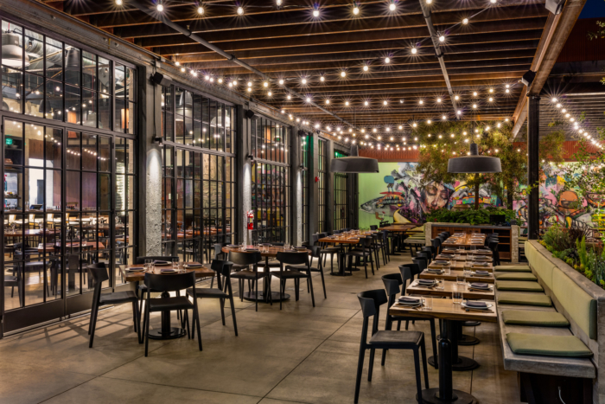
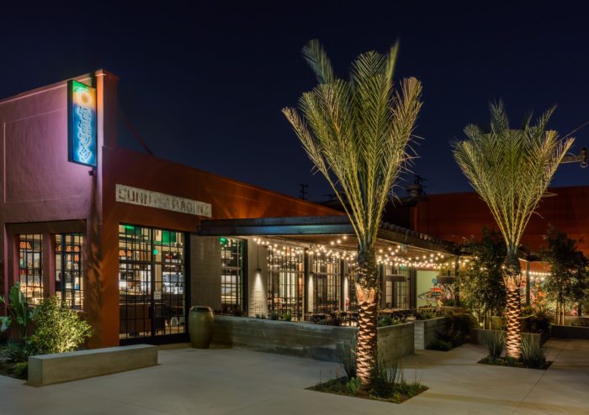




Now editing content for LinkedIn.