Alila Napa Valley
Yabu Pushelberg Studio utilized the surrounding beauty and natural light for guests wanting a sophisticated and welcoming stay at the Alila Napa Valley.
Large terraces and lounges with fireplaces extend the interior space of the rooms and allow guests to contemplate the vineyards that surround the resort. This is the panorama of the Alila Napa Valley, the first luxury hotel opened in the famous county of the American state of California and designed by the Canadian studio Yabu Pushelberg. A five-star hotel perfectly integrated in the landscape, designed in a palette of natural materials and focused on the dialogue between three kinds of buildings placed in sequential order. The first, dating back to 1905, is an old restored Georgian house, with traditional loggias on the main front, embraced by columns, where the lobby, a meeting room, a restaurant and six suites are housed; its classic rigor marks the institutional access to the big resort, which is located nearby to the oldest winery in the region, Beringer Vineyard, and its boundless acres, cultivated with perfect precision.
Looking over we found two symmetrical new volumes, with pitched roofs and an opaque wooden cladding interrupted by openings, where wellness area and relax rooms are located; these buildings precede, in parallel, the last two newly built complexes, with a large central swimming pool characterized by clean geometries, and wood and stone mixed facades, glass frames and black painted metal details. They’ve been designed for the rooms and suites, 68 in total and available in 8 different types, all equipped with a private outdoor space with a great view.
In these architectural works so different from each other, the language by Yabu Pushelberg for the interior design defines, on the contrary, a perfect homogeneity: the spaces are treated according to the same stylistic code and present a furnishing made of few just elements, with an extensive use of wood in different essences for flooring, boiserie, doors and furniture, then linen fabrics for beds, sofas, armchairs and soft curtains, while leather elements enrich the atmosphere.
Natural materials define both the private and common spaces of Alila Napa Valley and the bathroom areas embrace the same philosophy, with the almost exclusive use of marble and stone, which have been chosen for the horizontal and vertical tops and sinks. Conceived as large personal wellness areas, projected towards nature, the bathrooms of the rooms and suites were manufactured by Kreoo, which supplied the countertop washbasins Bowl n°2 and Bowl n°9, both in Grigio St. Marie or Grigio Bardiglio marble and designed by Enzo Berti. The first one is an elegant bowl, with a diameter of 41,5 cm and a height of 16 cm, which stands out for the delicate contouring at the base; the second bowl, with the same height as the previous one, consist instead of a rectangular shape lightened by the decor on the edges and the rounded corners.
Thanks to its production process, enhanced by industrial processes combined with care and craftsmanship, Kreoo has also supplied the customized tops of the washbasin area, again in Grigio St. Marie or Grigio Bardiglio marble, and the wall cladding: mosaics made of very small rectangular tiles or larger hexagonal pieces of Bianco di Carrara and Grigio Bardiglio marble, which support Yabu Pushelberg’s refined, and at the same time essential, design concept.
Design: Yabu Pushelberg Studio
Photography: courtesy of Yabu Pushelberg Studio

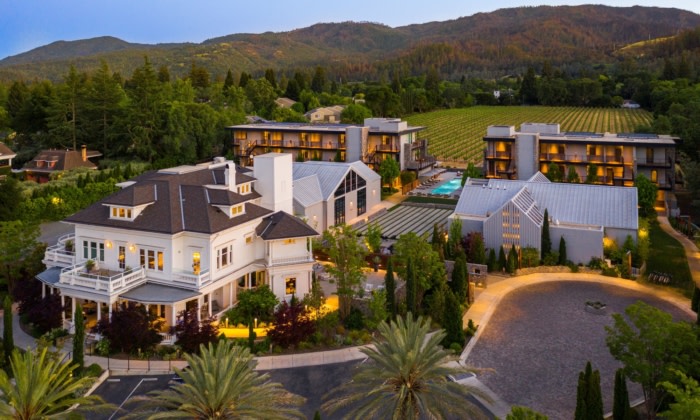
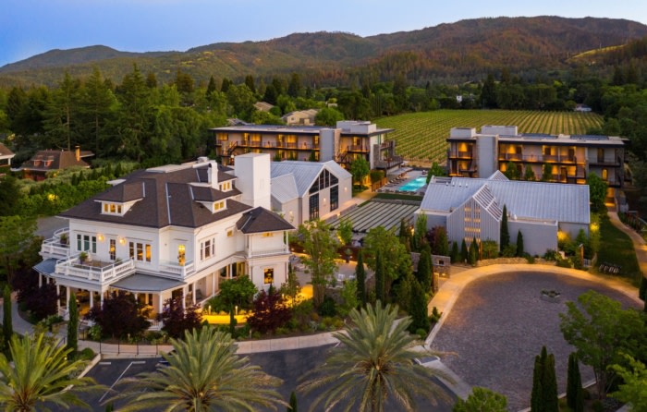
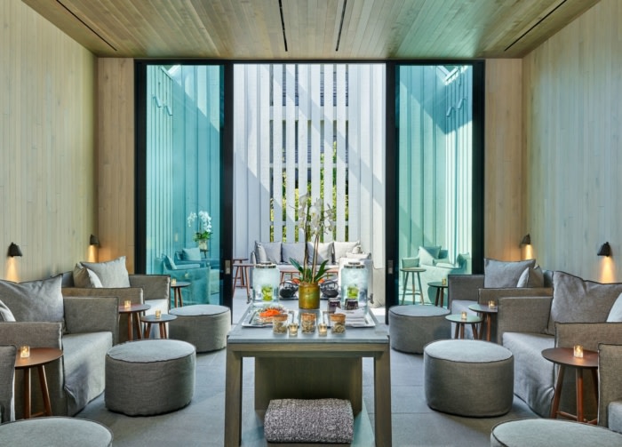
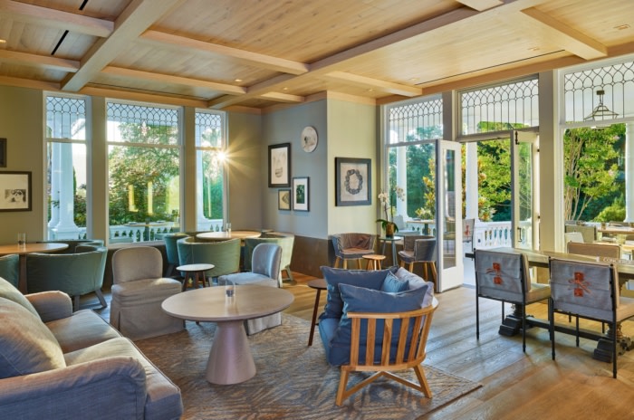
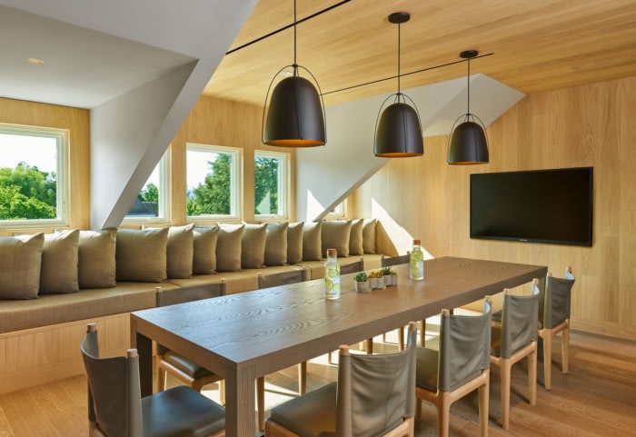
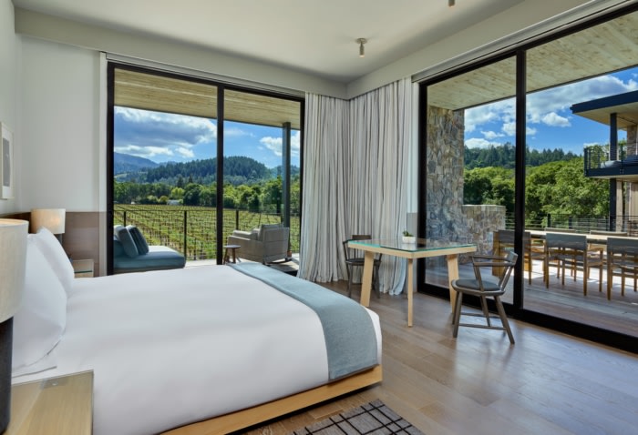
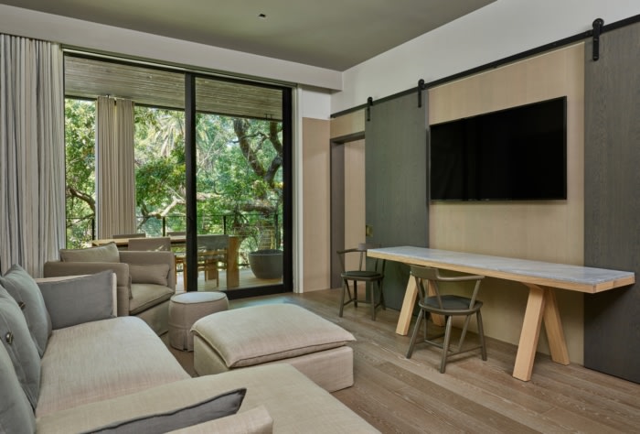
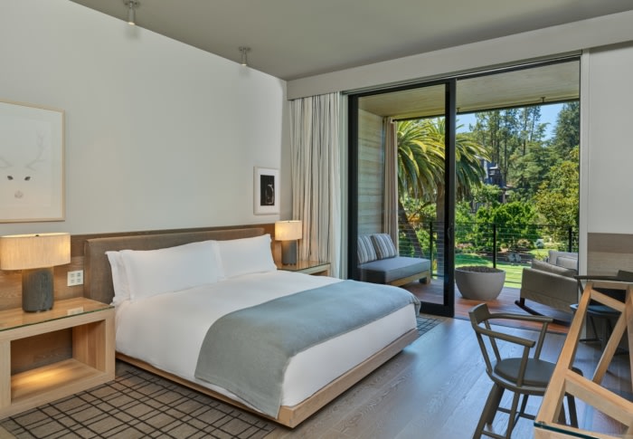
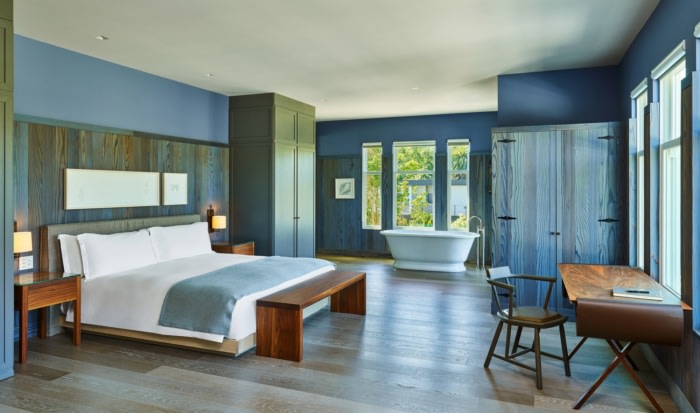
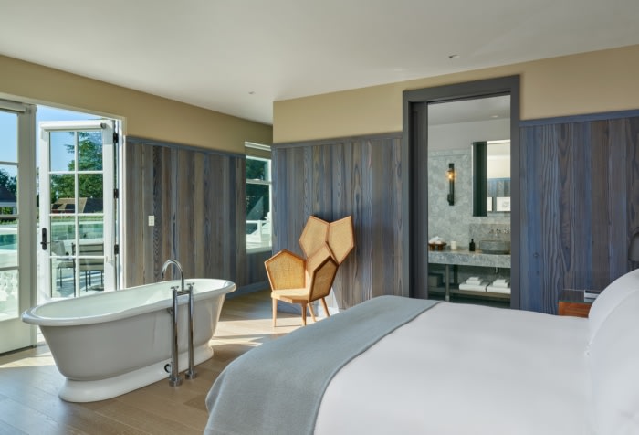
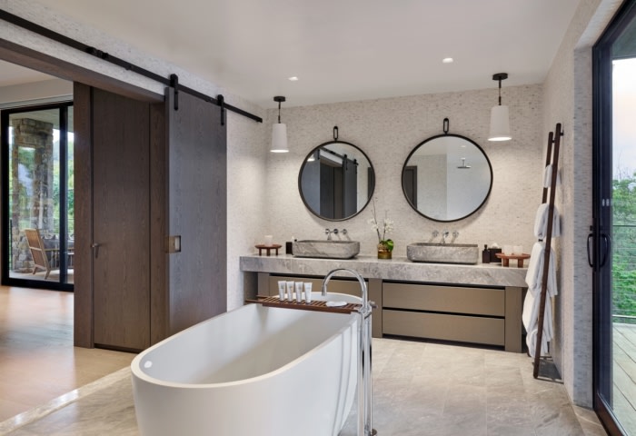
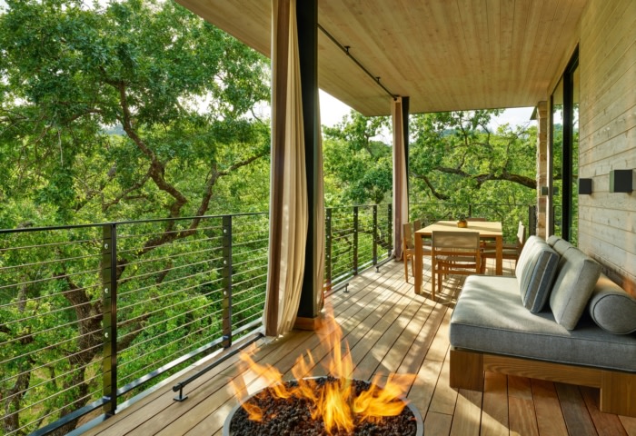
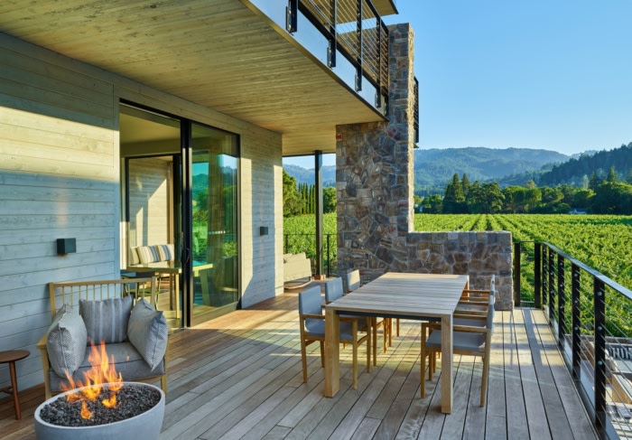






Now editing content for LinkedIn.