The Chiu Restaurant
Nature Times Art Design completed an entire experience with a bold entryway, eye-catching architectural curves, and color-coordinated dining rooms at The Chiu Restaurant in Hangzhou.
Layout: distance elimination
The restaurant space mainly includes an entrance passage, a reception & tea area, a dining hall and several private rooms defined by different themes and tones. The circulation route loops around the whole space. The garden-themed elevator hall incorporates flowing light and shadows, which surround delicate natural, handmade artworks. Green jade, glass and flying “butterflies” create an immersive, surreal secret world, which brings surprising sensory and emotional experience to guests as entering the elevator hall. The restaurant is relatively independent from yet connected with the office building where it’s situated and the outdoor CBD setting.
Watching mountains and tides
Tea, as the connection point between Chaoshan and Jiangnan cultures, is bound up with life habits and even spiritual emotions. Water is the common root shared by Lingdong region which Chaoshan belongs to and Jiangnan Region. The tea tasting area is set at one end of the elevator passage, where rough raw stones are brought into the simple and clean space outlined by straight lines. The plain stone grains silently dialogue with the distant “mountain scenery”. The other end of the passage is the public dining area, in which undulating irregular silver foil walls echo the surging tides of the Qiantang River. The waterscape at the end fuses with the river scenery outside, with the sound of waterfall bringing great visual and auditory tension.
Step by step
“It is an eternal law that the fairest shall be the mightiest.” The contemporary era calls for a new lifestyle and life state that makes people feel particularly comfortable and relaxed, and art is the best way to realize an aesthetic experience.
Among the seven private rooms, some are gentle and reserved, while others are intense and glowing. The all-embracing sensationalism combines rational value and romantic feeling. The corridor that connects various spaces guides the guests through soft lighting and micro landscape installations, subtly evoking aesthetic experiences and generating a realm of freedom.
To present the beauty of Jiangnan in the space, the design fully utilizes line, color, shape and texture, combines landscape elements and objects representing distinctive cultural symbols such as snow, water, bridge and railing, and expresses them through contemporary art. Moreover, based on the structure and daylighting conditions of each private room, the design creates dynamic and varied “play” scenes to enrich spiritual and sensory experiences. Symbolic objects hidden in Jiangnan poetry and ink wash paintings are interwoven in the space, producing the interplay of virtuality and reality. The original context and the paradoxical imagination are contradictory but complement each other, thus giving rise to a new spatial ambience.
The “ambiguous” design languages of the restaurant reveal the harmony of diversified elements including technology, art and nature, whilst forming a contrast with conventional dining spaces. Tangible functions, forms and structures and intangible connotation, ambience and value are blended here and transformed into a leisurely, luxury and unique experience.
Listening to waves in the snowy winter
With classical aesthetics and ancient philosophy intertwining in the space, the metaphysical charm and a simple and quaint scene come into being. The symbolic “snow” of Jiangnan Region is translated into white interior surfaces as well as a floral art installation that attracts visual attention. The transitional space characterized by “withered lotus, sparse shadows and a pool of cold water” sets the tone of the space. The combination of various elements coupled with simple design languages and symbols establish an elegant, quaint art scene.
Design: Nature Times Art Design
Photography: Wu Jianquan

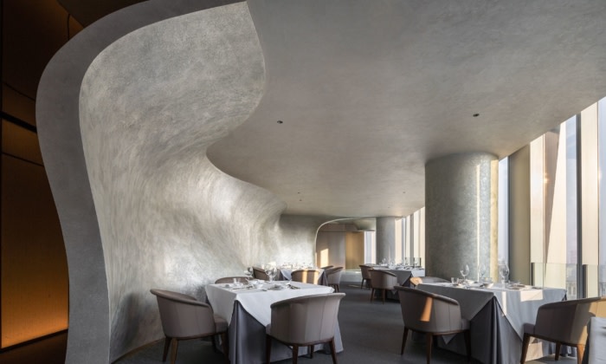
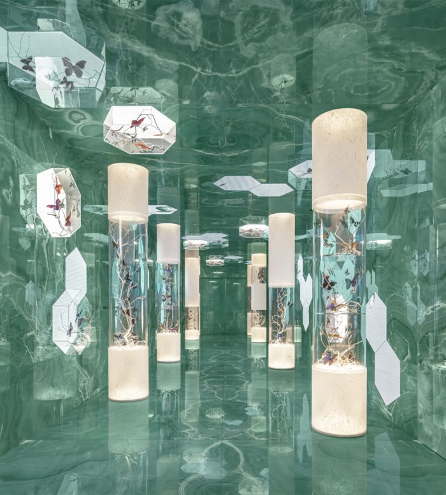
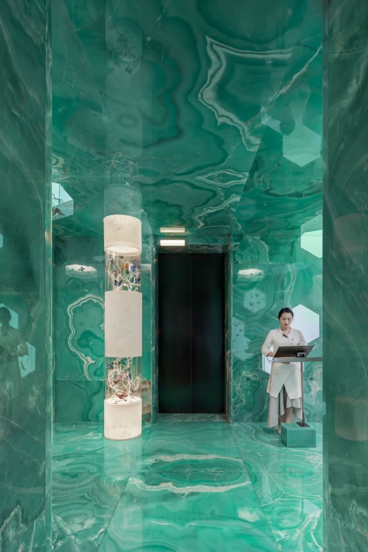
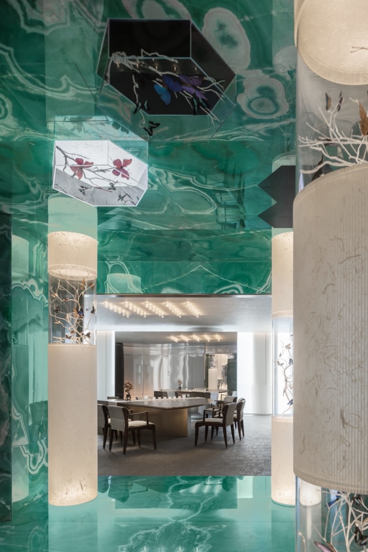
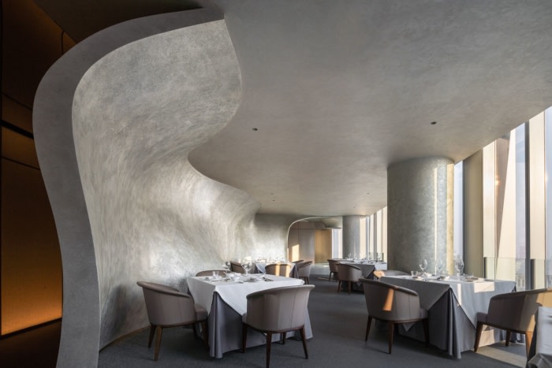
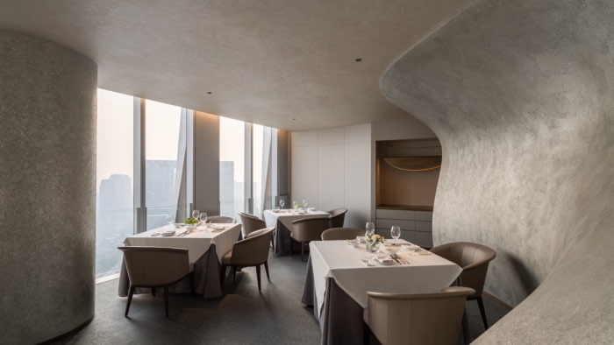
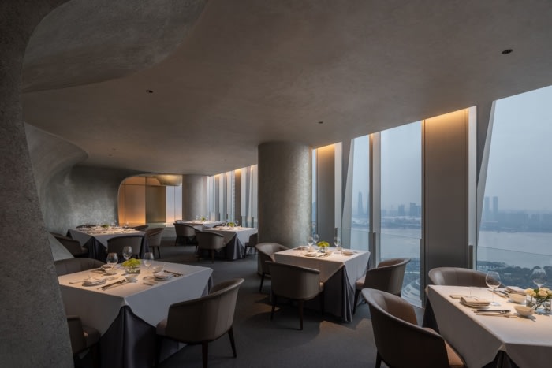
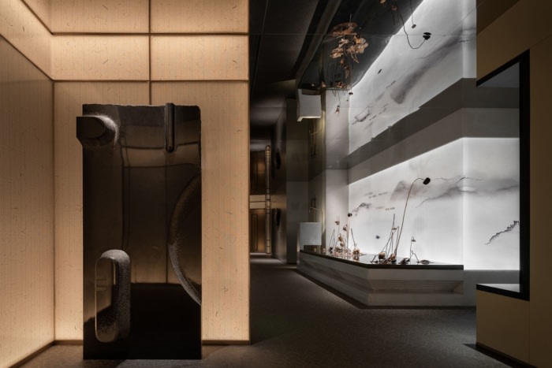
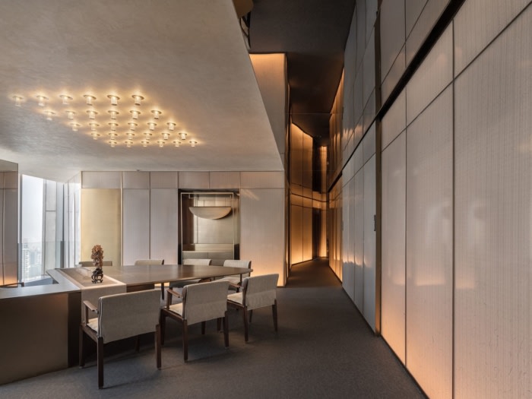
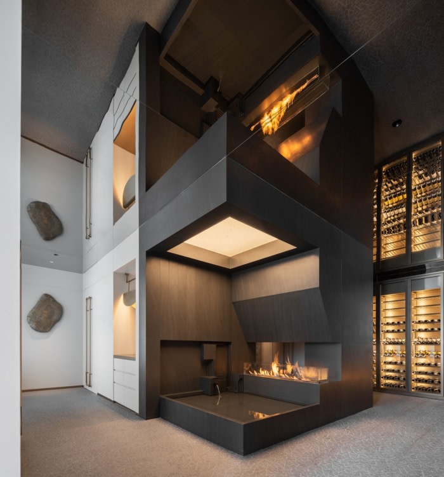
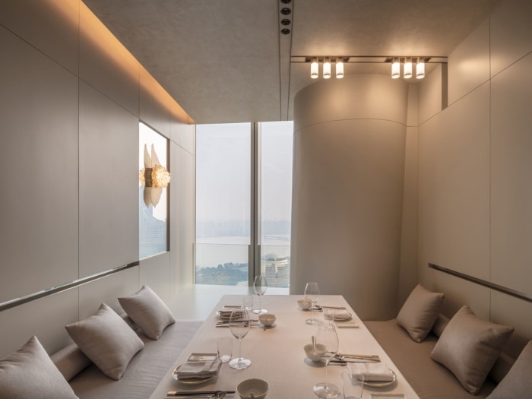
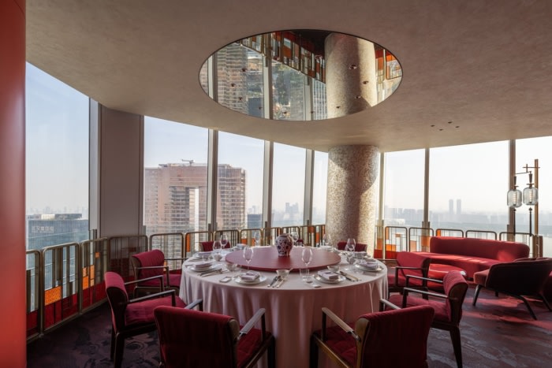
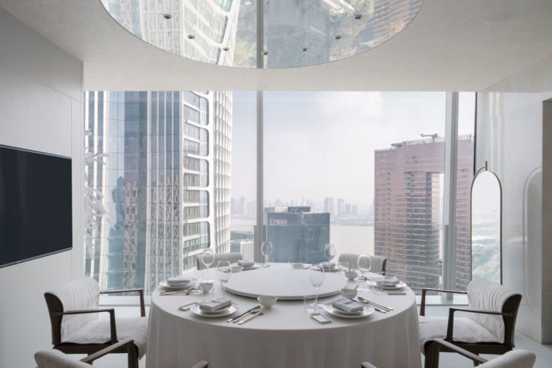
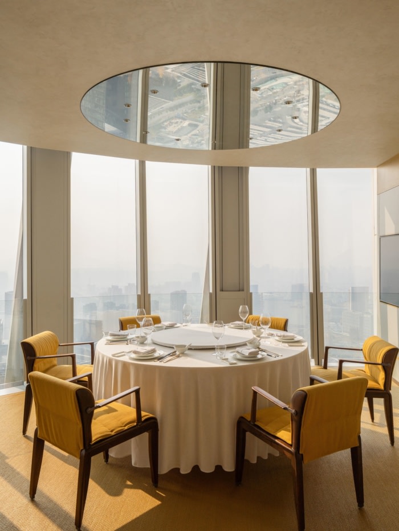
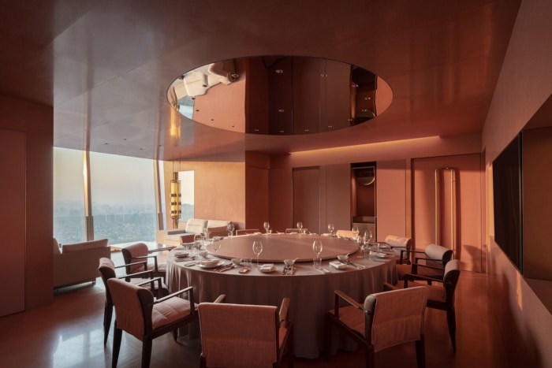
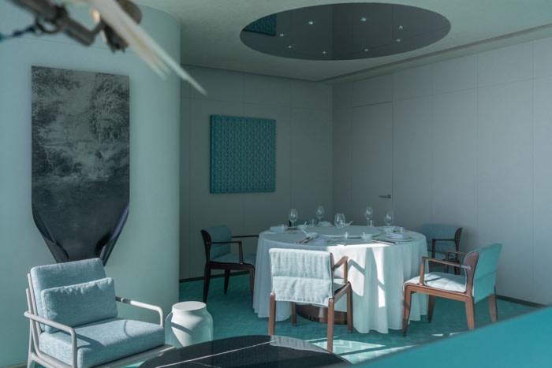
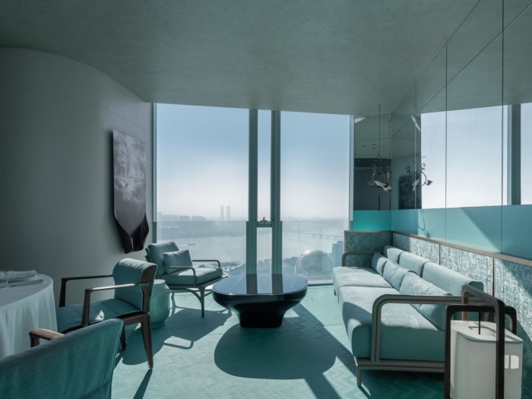






Now editing content for LinkedIn.