Canopy by Hilton San Antonio Riverwalk
MARK ZEFF, Gensler, and Lake|Flato worked together to complete the Canopy by Hilton San Antonio Riverwalk an elevated space honoring the history of the area, with modern materials and furniture.
Dozens of hotels dot the historic 1930’s San Antonio Riverwalk, a 13-mile pedestrian trail populated with locals and tourists that stroll all day and into the night. While this 146,000-square-foot hotel is newly constructed, it has been naturally woven into the fabric of this historic neighborhood by integrating pieces of an 1860’s building, which originally housed O’Connor & Sullivan Bank following the Civil War. The 195-key boutique hotel preserves as much of the existing structure as possible by hovering above the remains and seamlessly integrating it within the vibrant spaces. The finished product successfully unites the historic building with a refreshed yet localized hospitality concept.
To infuse the neighborhood’s essence into the design, local artisans’ work adorns the walls and neighborhood finds, from fabric to furniture, brighten each guest room and public space. A palette of honest, natural and warm materials creates calm and tranquil guestrooms. The suites incorporate handsome cypress canopies with black-and-cream rugs and custom furnishings. Clean lines and the thoughtful use of space put guests at ease while delightful details emerge around them. The brawny yet soothing concept continues in an interior lounge, where flooring and structural walls of polished concrete are complemented by textiles and a patchwork rug. Life radiates from the neighborhood and into the lobby through metal-panel industrial windows located on the hotel façade. Natural light shines bright throughout the day, while at night the interiors glow like a streetlamp filled with energy and excitement.
The structure remains connected with the local setting and surrounding historical buildings by maintaining the limestone and brick façade from the original building for the open-air restaurant. Partnered with terraces positioned for Riverwalk views, the open-air circulation encourages interaction between guests and the staff. A 18th-century cistern was also preserved. Through thoughtful selection of materials and craft, the hotel was successfully woven into the complex urban fabric of San Antonio’s historic Riverwalk.
Design: MARK ZEFF, Gensler, Lake|Flato
Contractor: Sundt Construction
Photography: Ryan Conway, Peter Molick, Eric Laignel

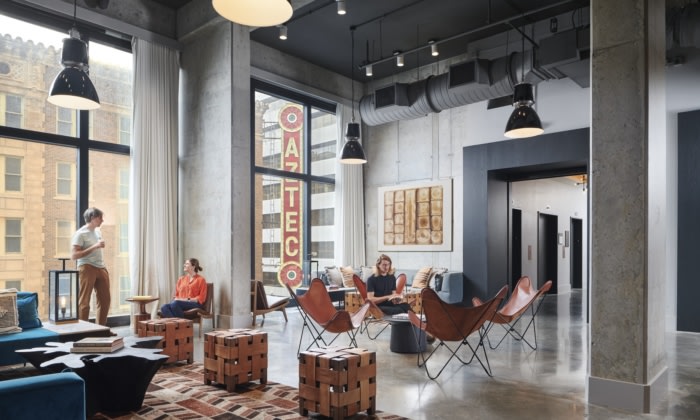
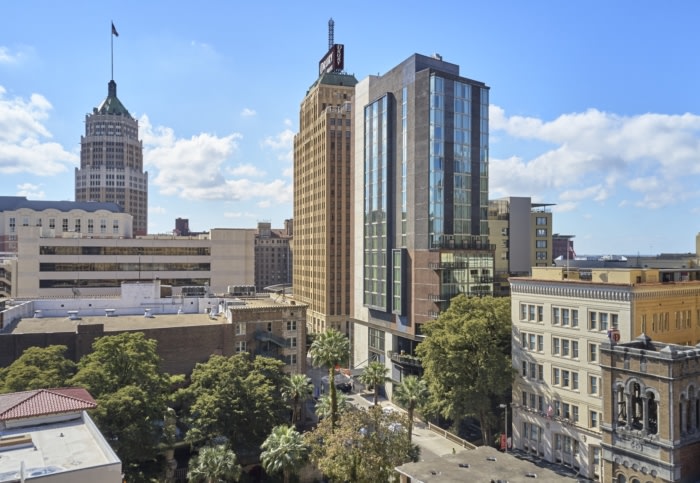
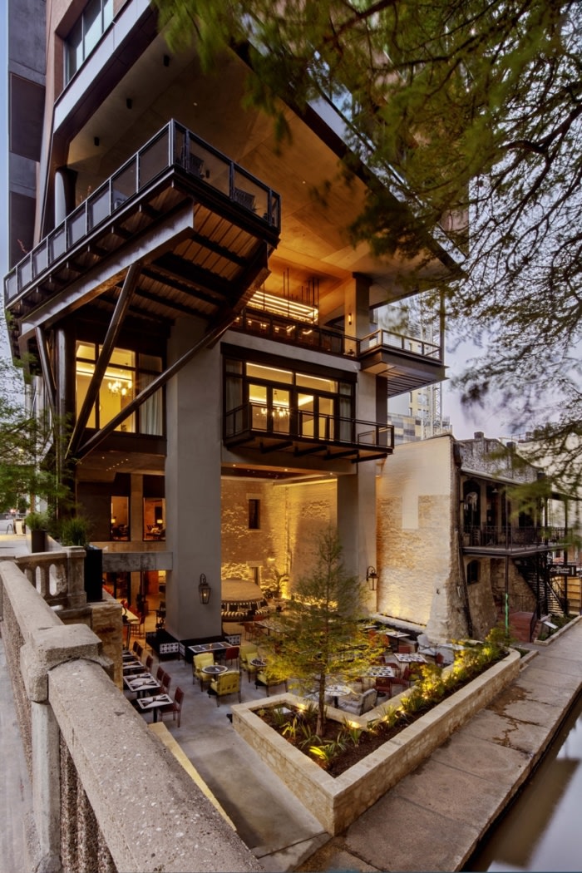
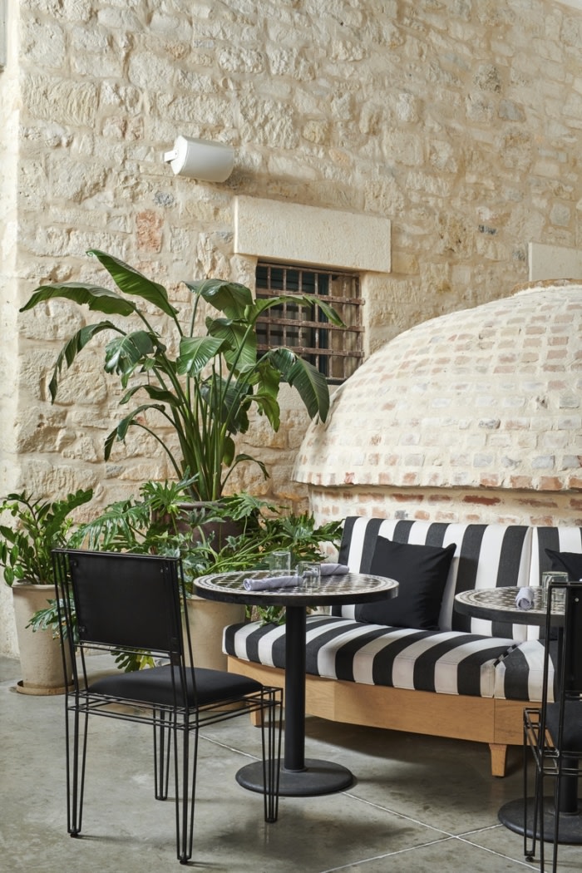
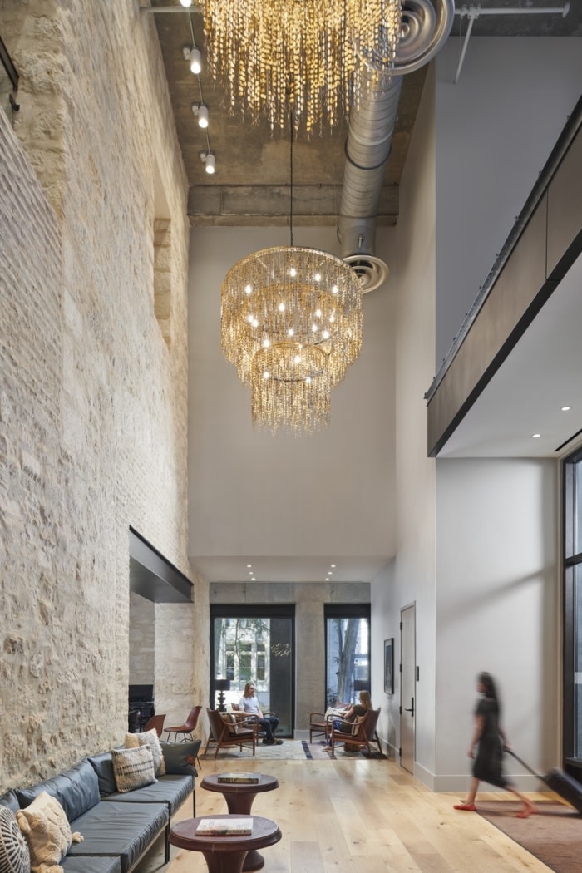
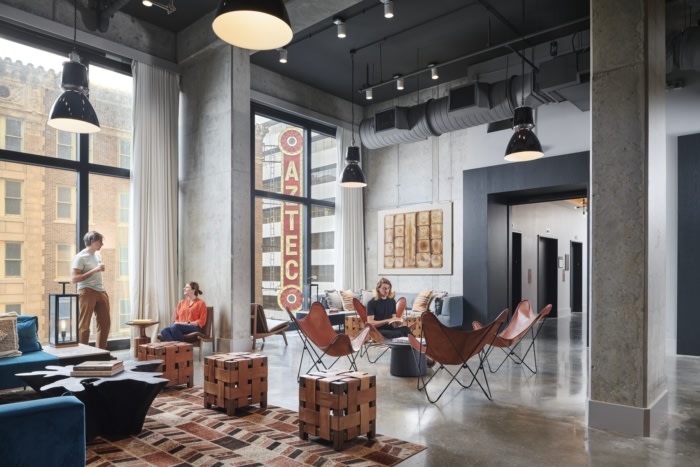
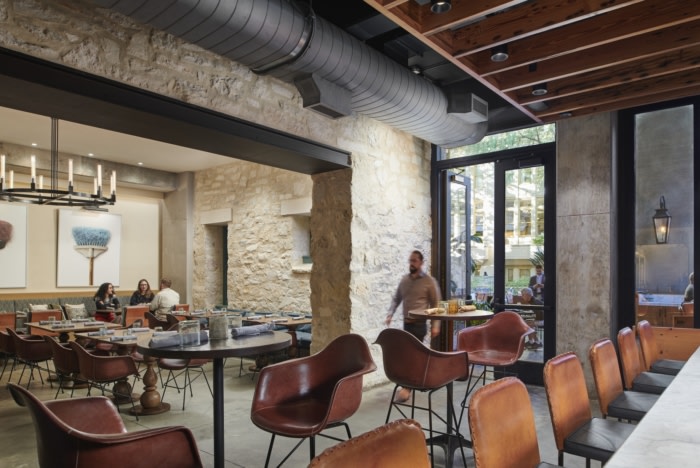
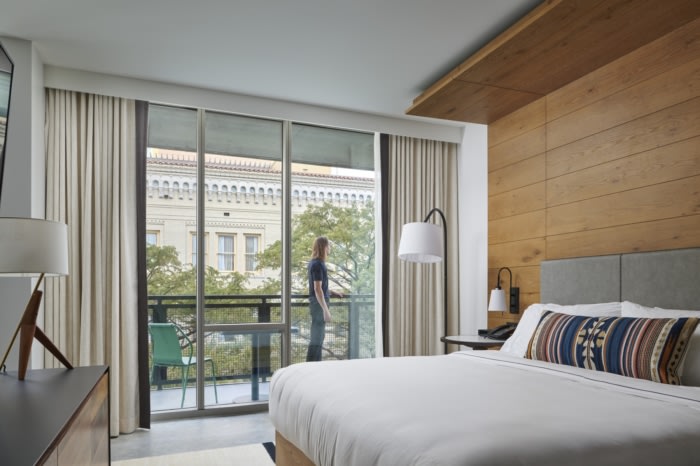
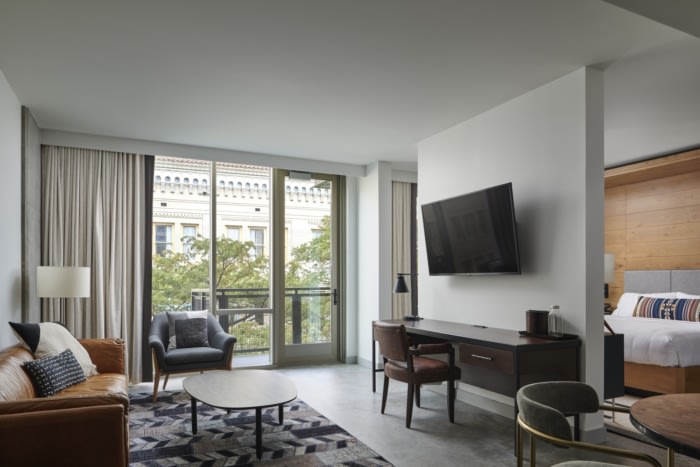
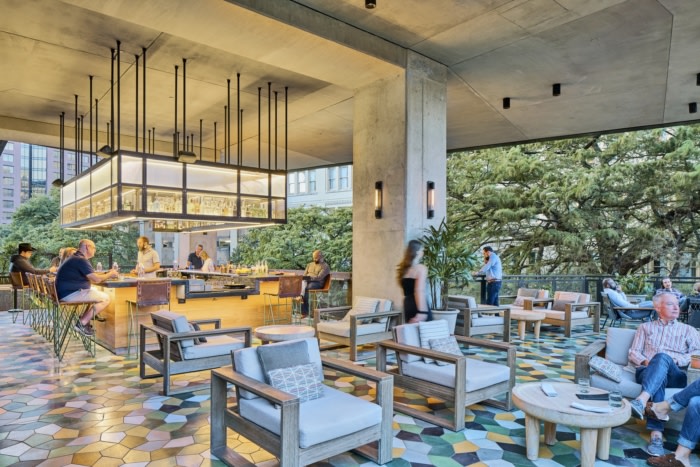




Now editing content for LinkedIn.