Rouj Creole Restaurant
Texture, pattern, and light were used by Ritter Maher Architects in the completion of the Rouj Creole Restaurant to communicate the overall design concept of a modern yet warm dining experience.
City Group Hospitality Company came up with the concept to incorporate creole cuisine in a fine dining experience introducing Rouj Creole. The design team completely gutted the existing space, exposing the infrastructure, turning the restaurant into a warm and inviting dining experience. While the kitchen area remained intact for the most part, some partitions were pushed out to create a chef’s table and chargrill oyster station. The menu is mix of wordly origins combining some traditional Louisiana dishes with the international flavors and fresh Gulf seafood that helped shape the state’s culinary history. Stephen Hightower, the owner, wanted to create an open concept restaurant, while also providing private intimate dining options. This was achieved with custom designed booths and large sliding glass panel doors. The use of a cohesive color palette throughout the restaurant created a smooth transition between each dining space. Texture, pattern, and light were used to communicate the overall design concept of a modern yet warm dining experience.
The restaurant redevelopment aimed for a fresh look with an intimate atmosphere while maintaining an open concept that is welcoming to a wide range of clientele. Guests have the option to sip cocktails at the sizeable central bar, plan a special event in the private dining room, or bring a date and sit at one of the large, secluded tufted banquette booths for a more intimate evening. Exposed ceilings, brass light fixtures, warm wood tones, and custom booths are a few of the elements that help achieve the desired dining experience.
Continuity is an important part of the overall interior design concept, the principle. Creating a spatial flow to result in a memorable experience necessitated reworking the organization of the existing shell. Visual layering connectivity with stylistically distinct yet complimentary interiors serve as an invitation for all clientele coming to the restaurant. Upon entrance, you are welcomed by a waiting booth covered in a warm textural vinyl that gives off a leather appearance but holds up to the demands of a restaurant. Directly adjacent are two 33′ long custom booths. Stained in a walnut wood, covered in a navy velvet and accented with tan leather straps, these booths are designed to create the feel of a room within a room. The centralized bar seats over 20 customers and is the main focal point of the restaurant. Oversized brass dome fixtures ground the bar and draw your eyes up to the exposed ceilings. A custom designed wine rack is located on one side of the bar forming an intimate location while blocking the view of the kitchen and back of the restaurant. The use of pattern and color contrast on the floor help define the bar without the use of walls and partitions; this design creates the desired open concept while still defining specific locations throughout the restaurant.
Design: Ritter Maher Architects
Contractor: Dawson Construction
Photography: Benjamin Nguyen, Nick Bogan

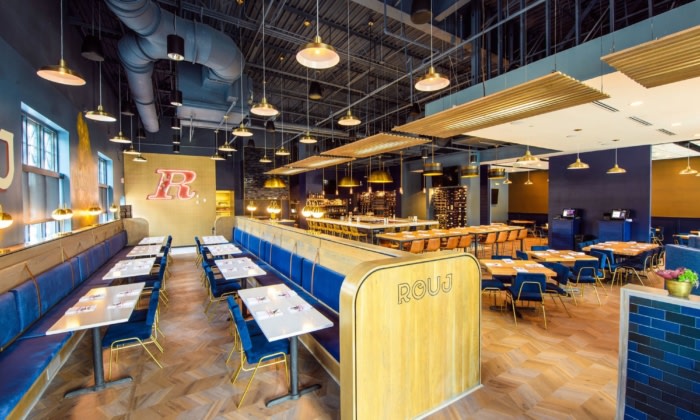
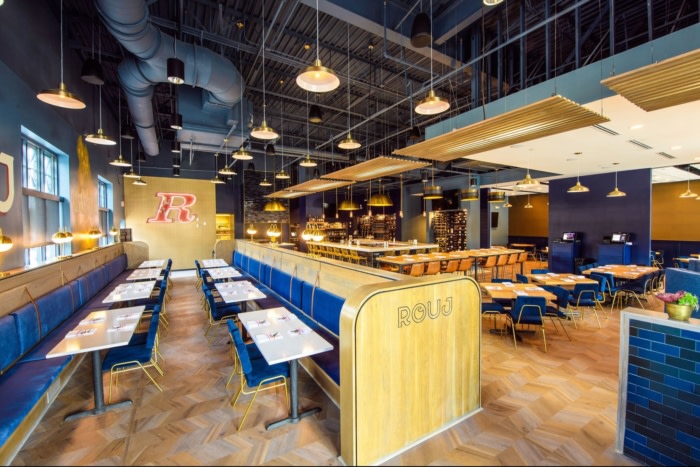
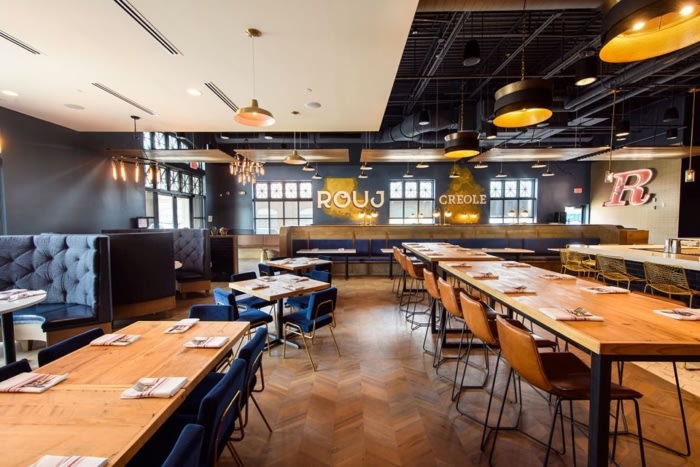
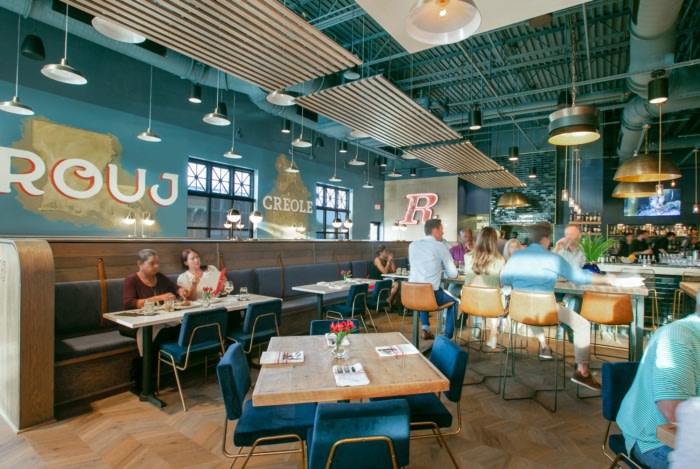
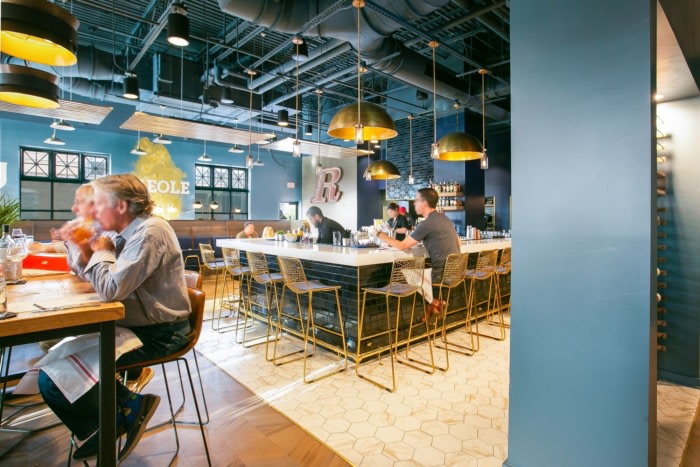
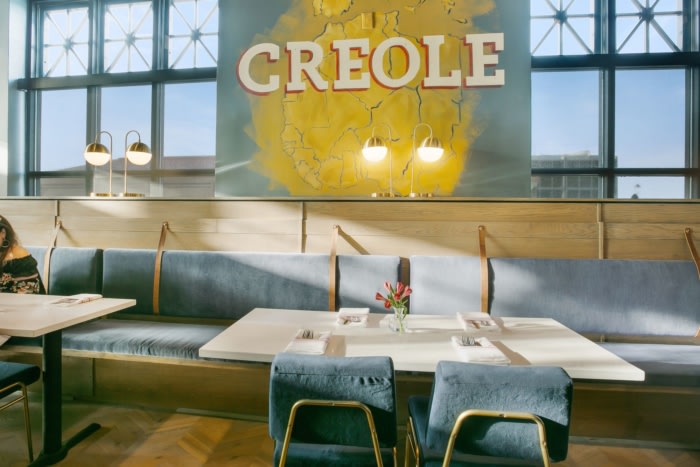
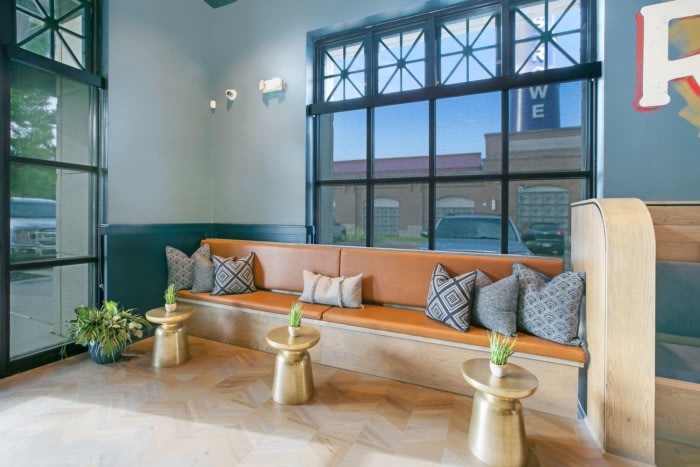
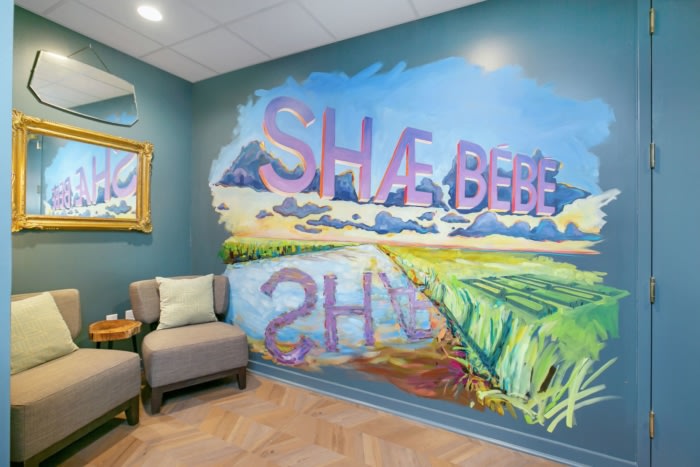
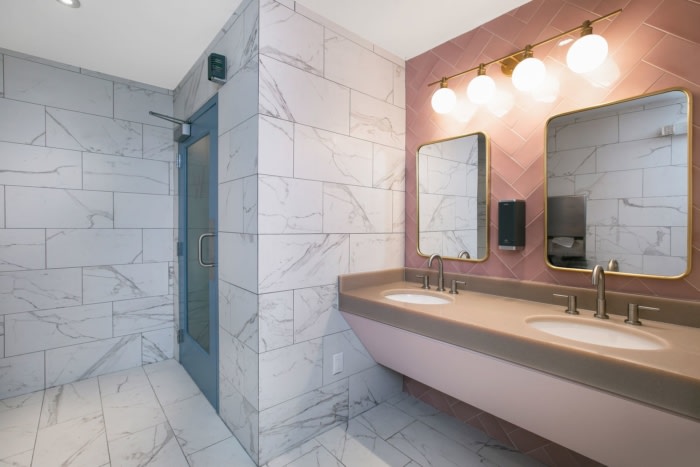


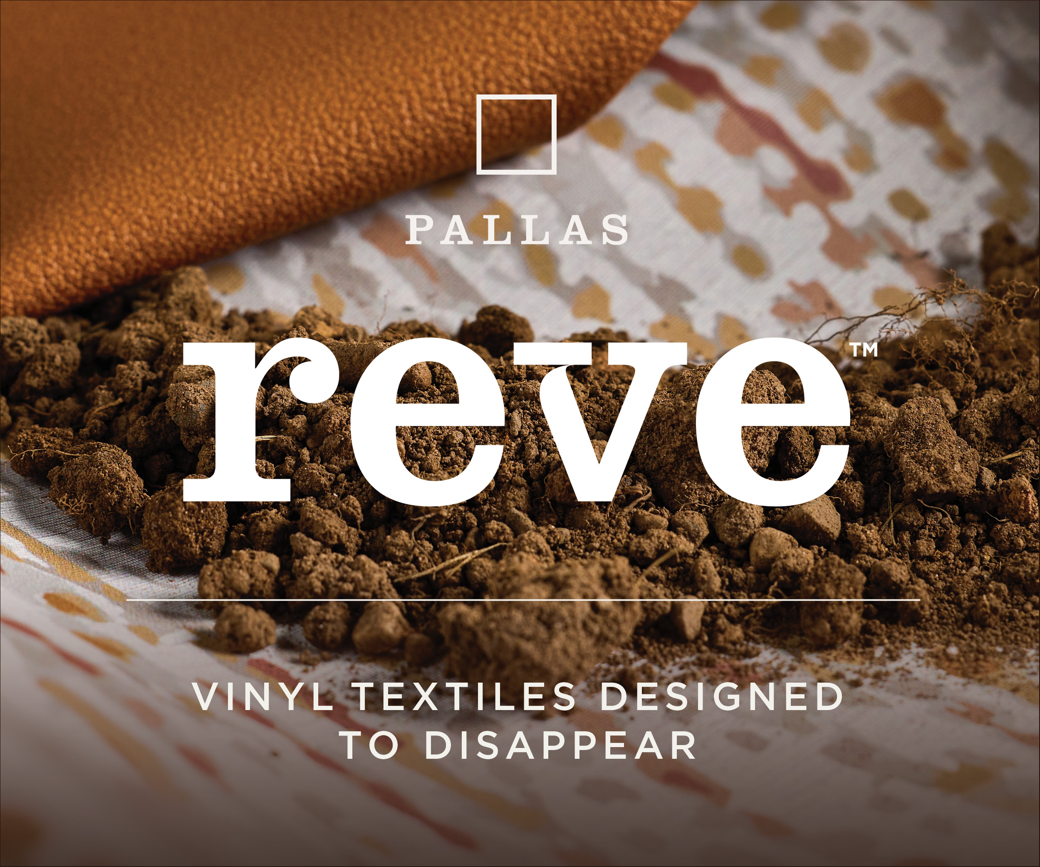

Now editing content for LinkedIn.