Sal de Jade Restaurant
Warm wood, classic brick, and subtle tile were the framework that 0studio used to complete the Sal de Jade Restaurant surrounding the large trees within.
The configuration of the project was born from the search to generate a simple volume, with a pure orthogonal line and thanks to its materiality and textures, could represent in the form of a monolith part of the unique environment in which it is located.
In order to fully live inside, the atmospheres achieved by the proposed materials, seek to provide an intimate experience for each of the visitors, where in the same space, they will be able to discover different scenarios due in large part to the transition of scales generated specifically by the triple-height interior core, which in turn not only cooperates in creating a great sensation of spatial amplitude but also to transfer all the prominence to the shape of the proposed monolith and thus transform it into an iconic and unique volume in the city scale.
As the entire program is developed on a single level, the building has a laterally incorporated space that plays an inverse role to the volume developed, since the proposed lattice seeks to give the user a permeable space and contact to the outside without losing it. privacy granted by the main volumetry.
Design: 0studio
Design Team: Juan Antonio Corcuera, Miguel Angel Delgado, Josselyn Ibarra, Ramón Padilla, Rosman Ocampo, Paulina Salinas
Photography: César Béjar

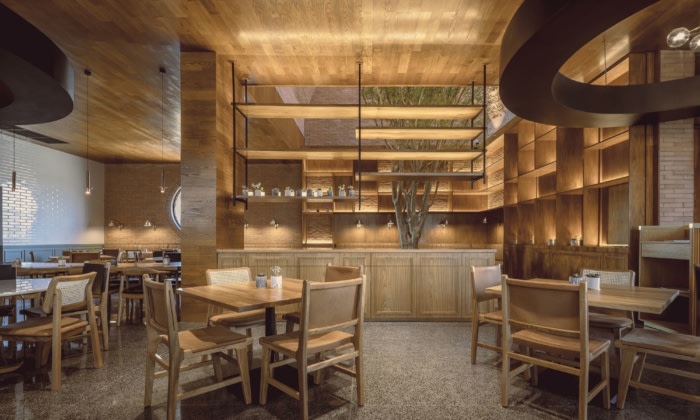
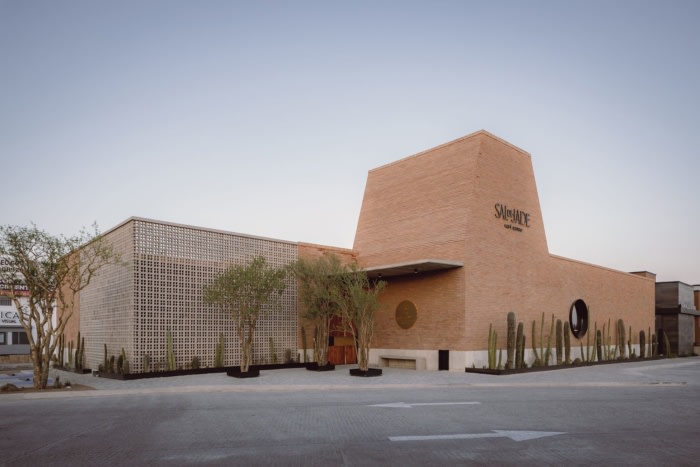
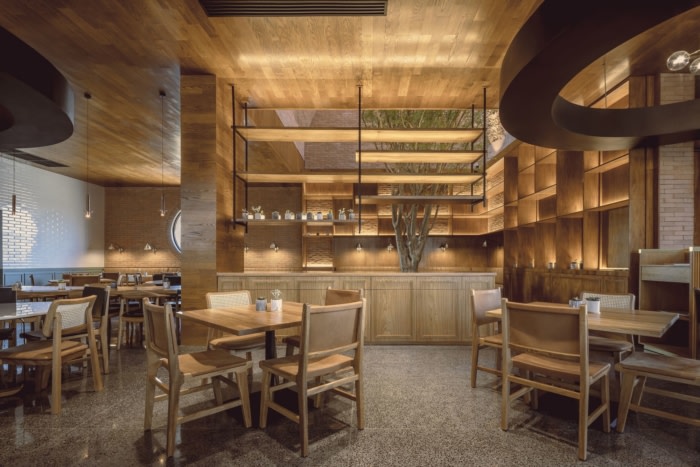
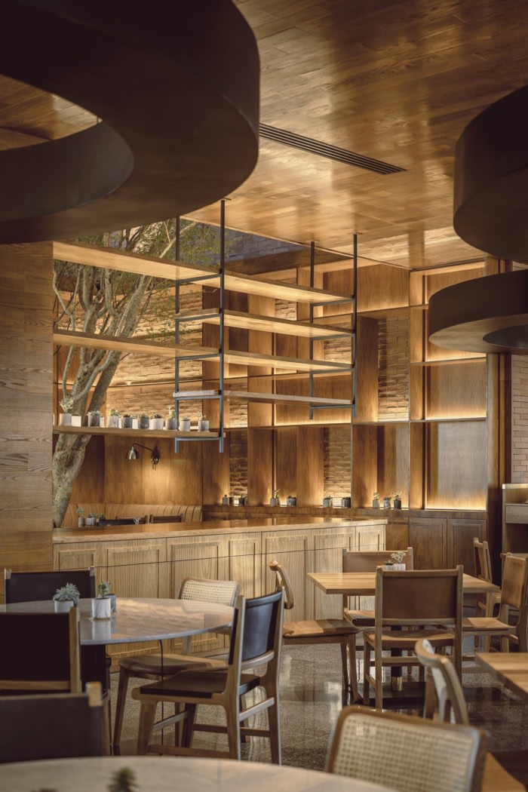
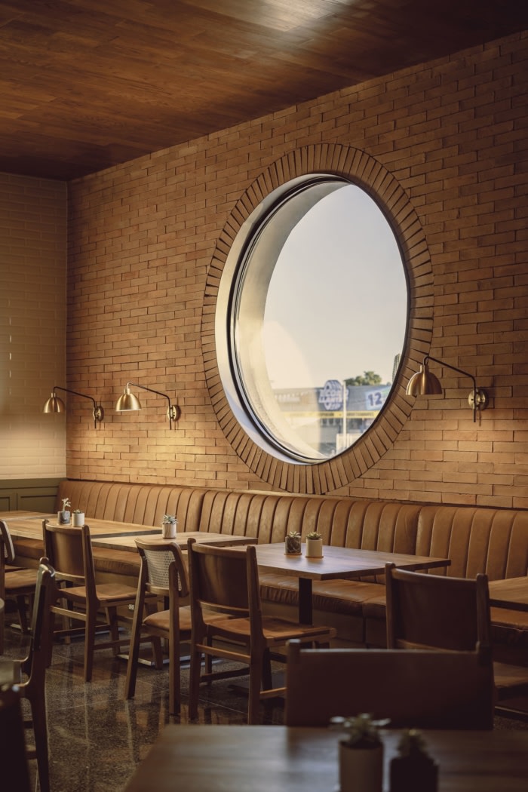
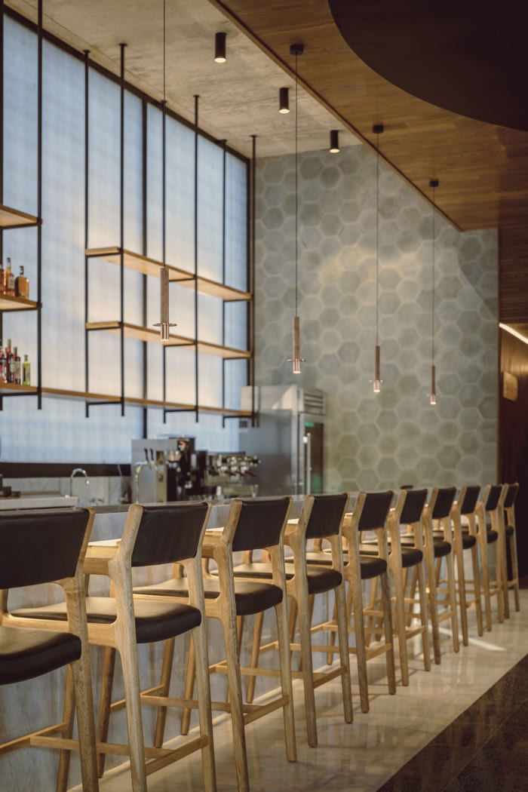
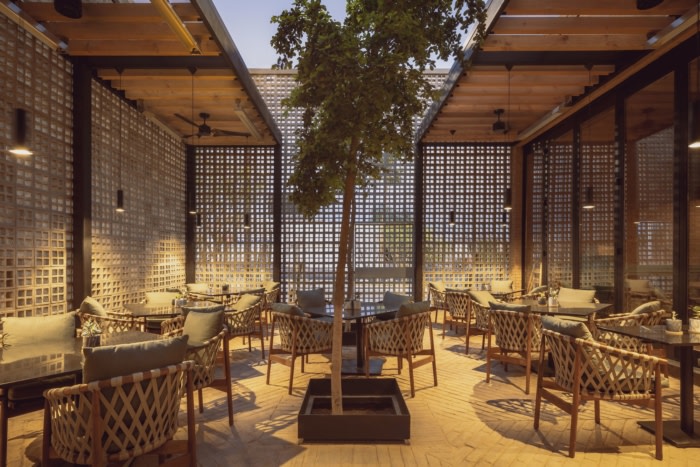
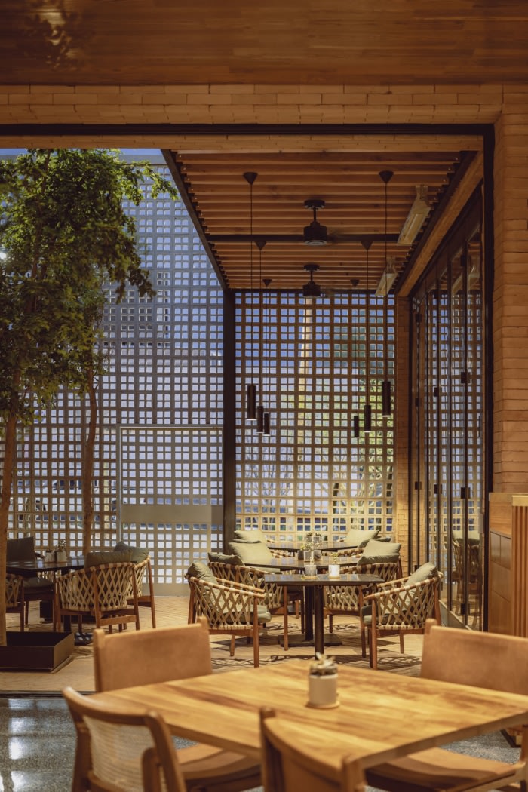
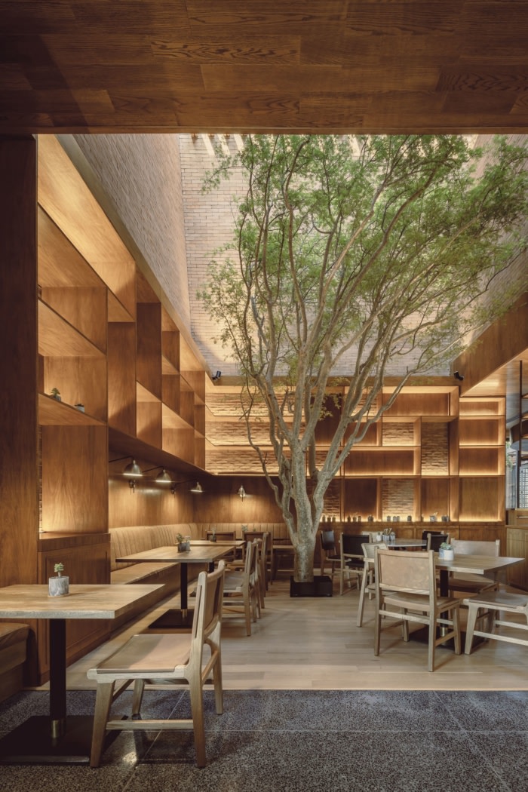
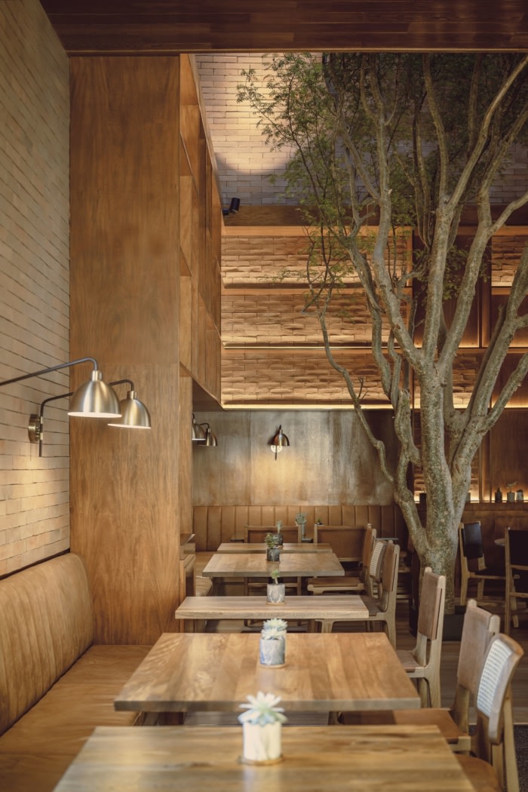



Now editing content for LinkedIn.