Projet Pilote
ACT architecture design created an original environment combing a micro-distillery, brewery, and restaurant into a single hospitable experience at the Projet Pilote.
With approximately 100 seats, replete with a full kitchen alongside the aforementioned micro-distilleries within a 2,000 s.f. space, Projet Pilote truly represents a first for Québec.
A sizeable challenge
Situated in the vibrant urban neighbourhood of Montréal’s Plateau-du-Mont-Royal, the site lacks the usual characteristics of post-industrial spaces which typically accommodate such a large establishment. Therefore, the challenge was to accommodate the (16) 1200L fermentation and service tanks for the micro-brewery, the (2) grain alcohol distillery tanks with adjoining reflux still held aloft by an impressive 21 ft. tall column, all while providing sufficient space to welcome customers.
In order to recoup space for the restaurant and bar portion of the project, the technical equipment is placed on a suspended platform attached to the steel structure. This positioning occupies the vast, underused overhead volume that typically makes it difficult to create a convivial space. A new, completely independent structure is created to support the tanks and the 20,000L of liquid they will contain. A series of glass-enclosed architectural frames along the platform bring rhythm to this catwalk, while the selected copper finishing accentuates the prominent tanks, side-stepping the usual, clinical aspect of standard stainless steel.
A clever cohabitation of distinct spaces
Per local law requirements, the distillery and brewery are separated. Wherein the brewing portion of the distillery is situated overhead, the former is placed within a distinct, glazed room with its own access from the rear of the building, while the floor has been also lowered in order to house the height of the reflux still column.
Lastly, seasonal, quality, and, most essentially, local products are at the fore on the artisanal menu, all but demanding the inclusion of a rooftop vegetable garden. This crucial addition is twofold: by fully celebrating produce grown on the premises, this allows the restaurant portion of the project to minimize the required space for back-stock and cooking prep necessary within a compact environment.
A warm and organic setting
Despite the technical complexity of the project, and the omnipresence of malting equipment, the usual industrial aesthetic instead celebrates the organic and craft-inspired aspects of the distillation process. Thus, the inclusion of natural materials and forms such as oak wood, plants, and curves are highlighted throughout the décor. The open kitchen, the platform with the exposed service tanks, as well as the vertiginous reflux still, allow the customer to marvel at the artisanal expertise at the heart of the process.
The material palette offers two zones, whether looking above or below the horizontal line, separating the production and consumption areas. Deep blue, forest green, oak wood, velvet, leather, and terrazzo were chosen for the bar and restaurant in the lower half of the site. Plants, oak wood, and a light green were chosen for the brewing space, invoking a pre-modernist aesthetic, while the curves and copper tones of the tanks conjure a more scientific sensibility as if derived from a novel by the visionary Jules Verne.
Design: ACT architecture design
Photography: Raphaël Thibodeau

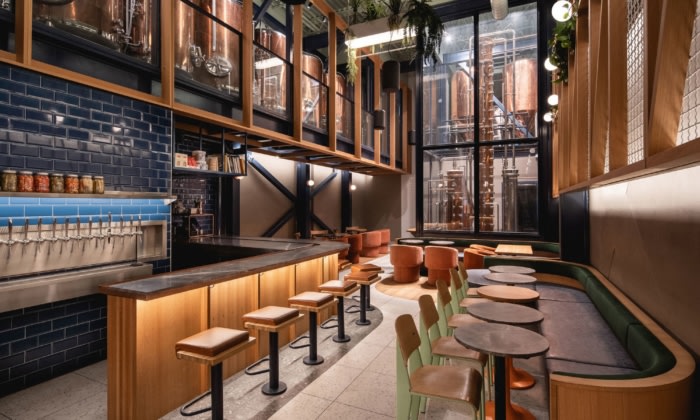
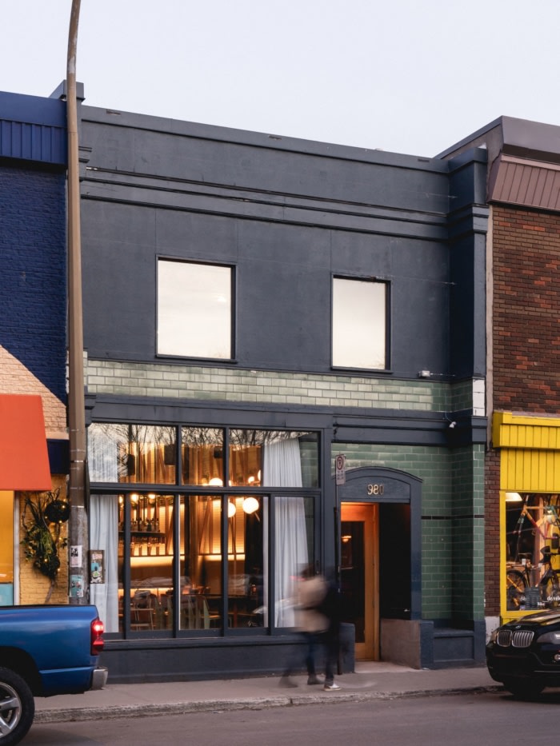
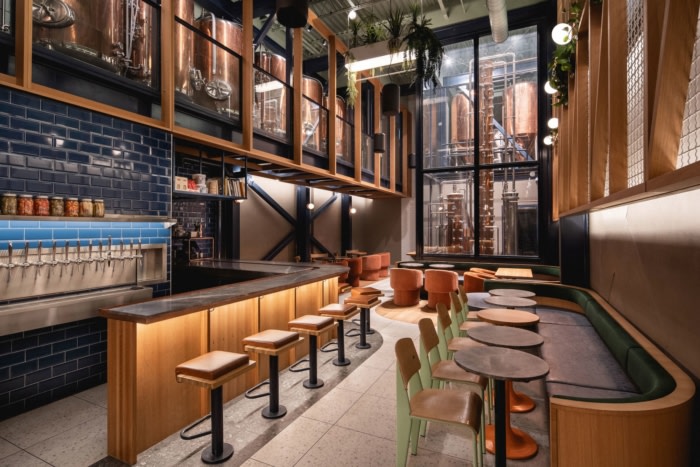
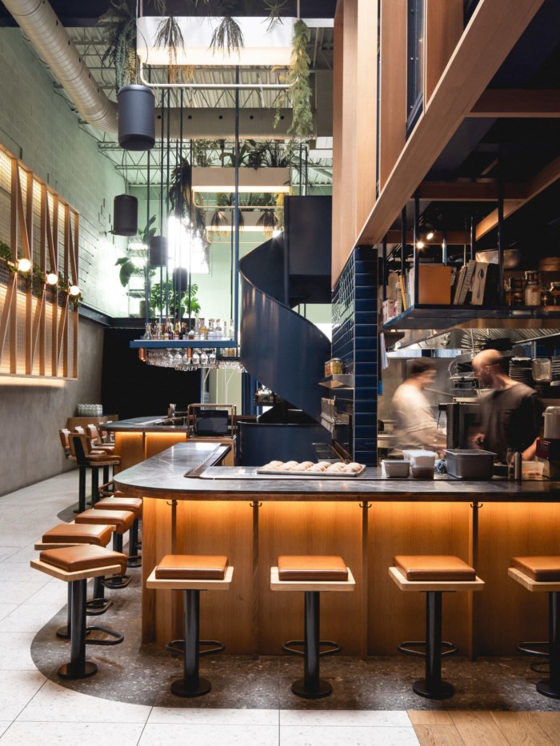
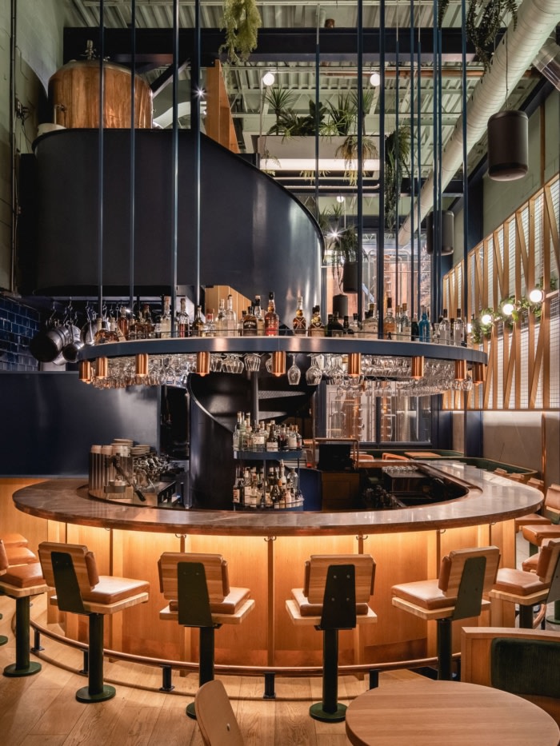
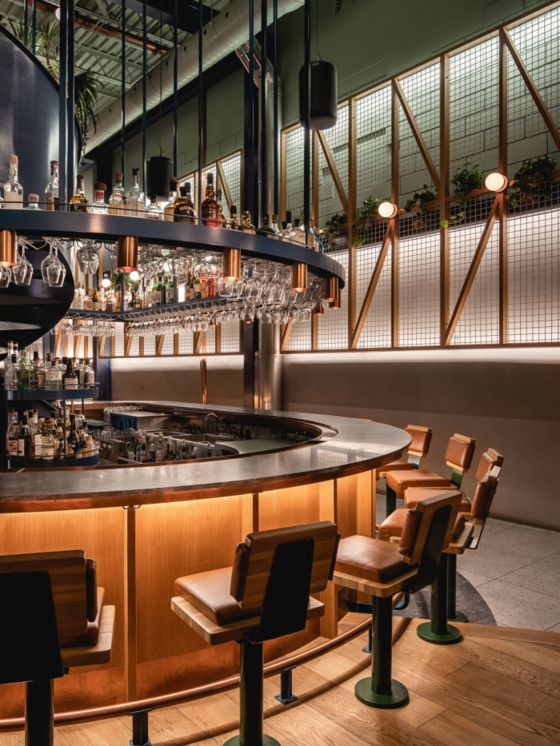
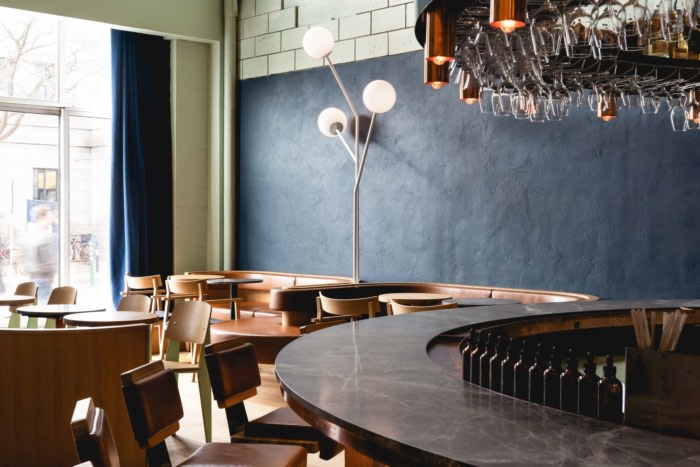
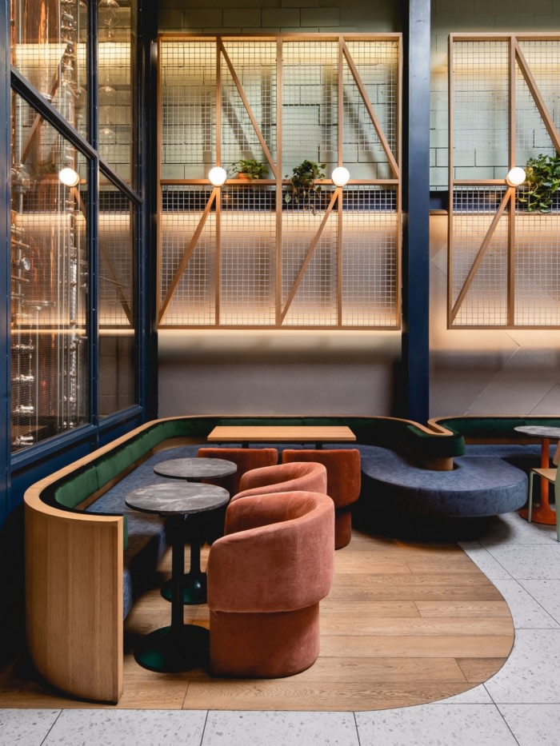
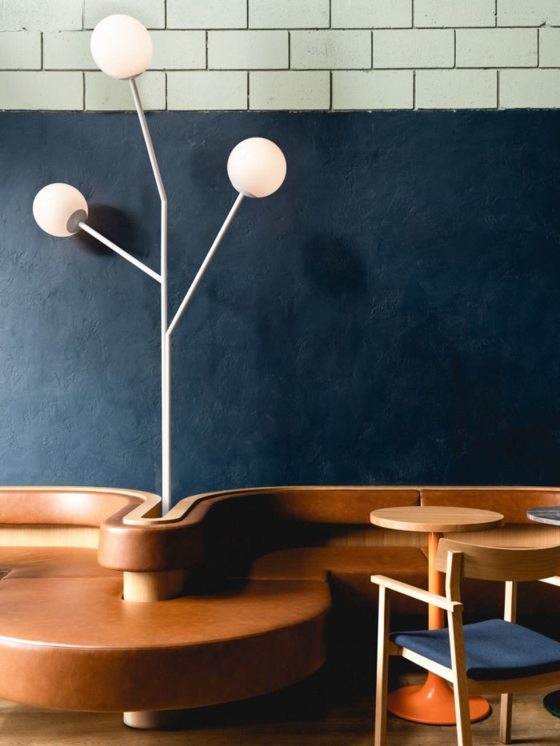
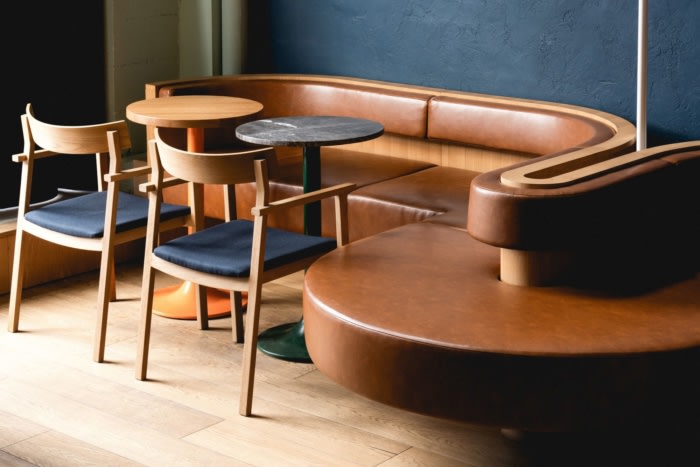






Now editing content for LinkedIn.