Hotel Hilton Prague, Executive Lounge
Ian Bryan Architects set out to rethink the public spaces of an executive floor to create a new level of continuity and experience at Hotel Hilton Prague.
The brief was to totally re-think the public spaces of the executive floor. By unifying all the areas, we were able to create the new executive zone as a consistent and memorable experience.
The focal point is the expanded executive lounge which seamlessly extends from the lift lobby reception and break out areas. Four new meeting rooms are created including, in pride of place, a new board room. The lounge itself is broken down into distinct zones including an intimate entry area complete with lounge seating, a fireplace and a coffee / refreshments bar. Copper coloured chain curtains enable partial separation from the lounge zone when the main buffet bar is not in use and help to delineate the multiple seating settings provided.
The design direction draws on the flamboyant architecture and character of the City of Prague. Rich and deeply coloured textures are paired with brass and copper metalwork reflecting Prague’s theatrical traditions whilst the unique carpet designs are reminiscent of typical cobblestone pavements. Decorative light fittings inspired by Czechia’s glasswork and specially commissioned artworks connect with bohemia’s hunting and musical heritage, to complete the picture.
Design: Ian Bryan Architects
Design Team: Ian Bryan, Iveta Fabregat Navas, Julia Niklasson, Kateřina Danková, Hanka Tihonová
Photography: Aleš Jungmann

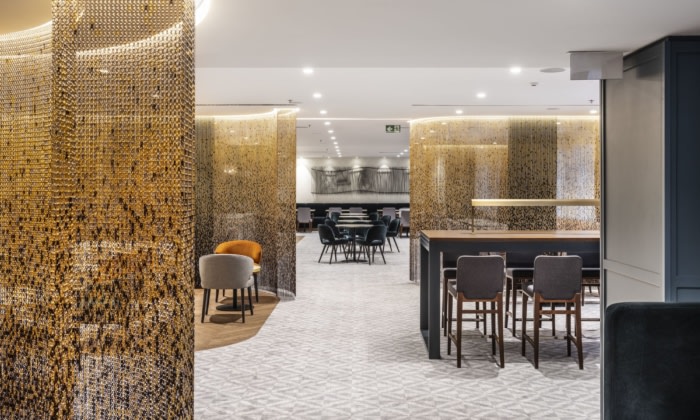
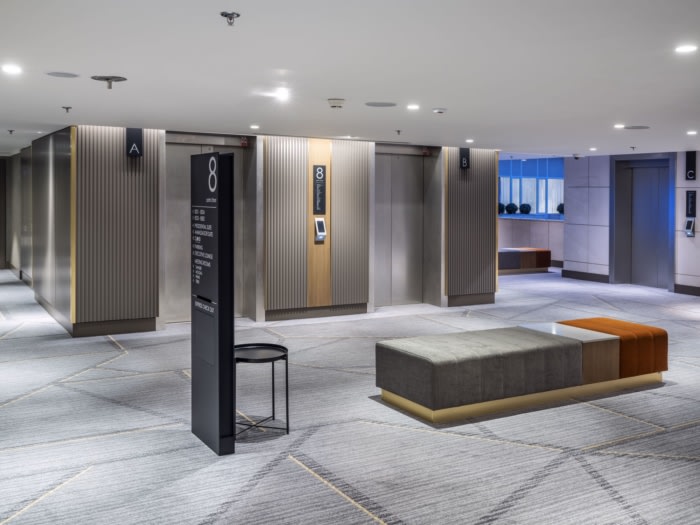
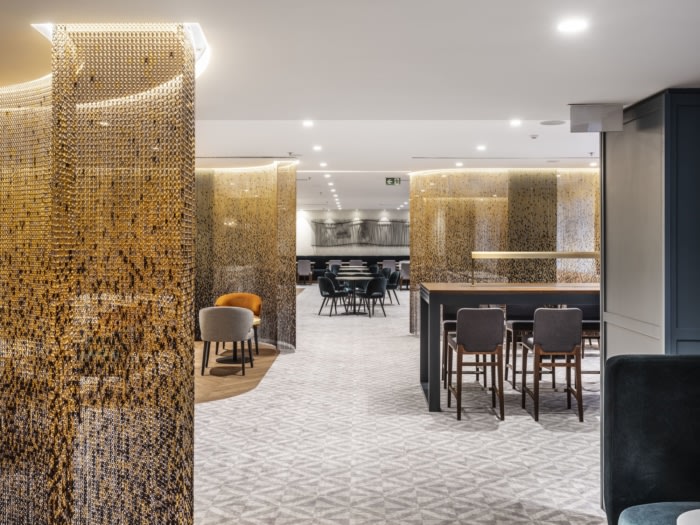
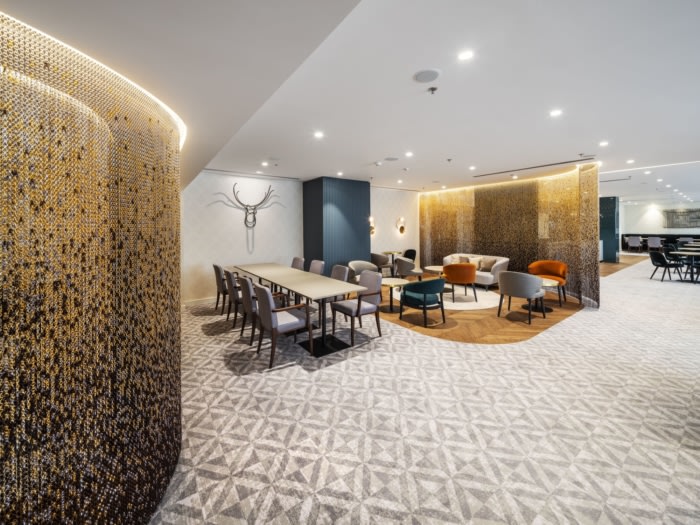
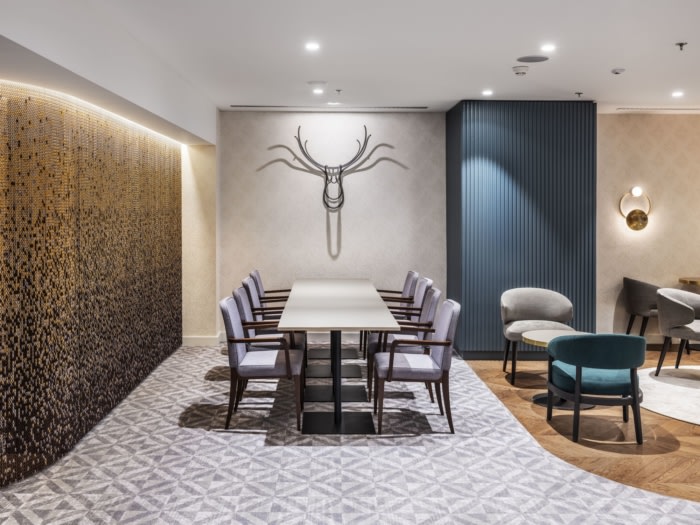
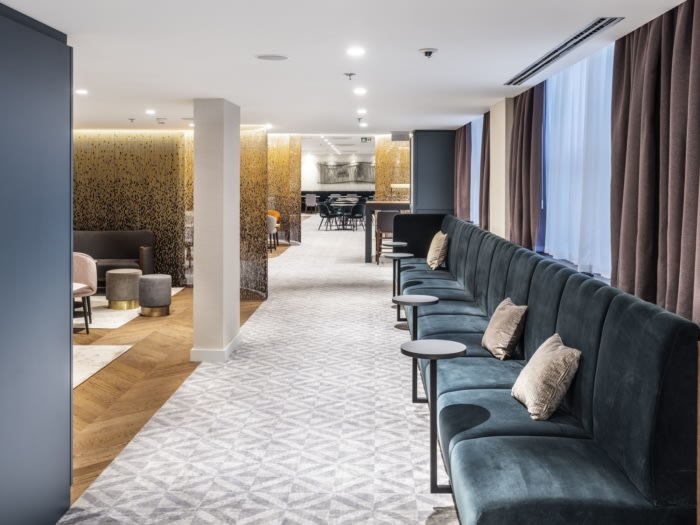
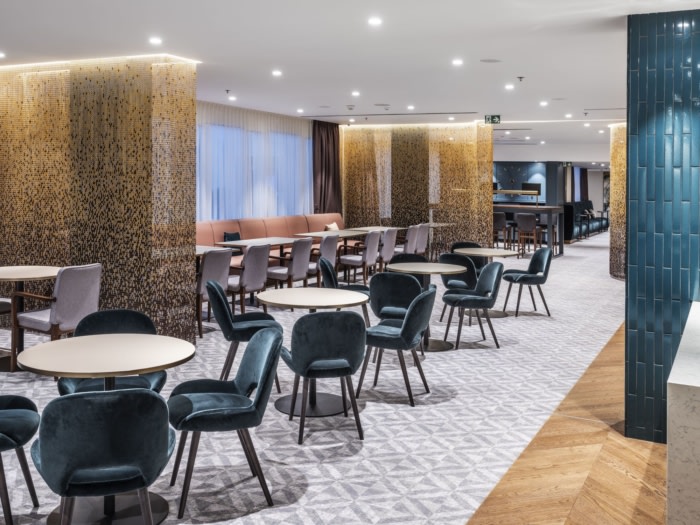
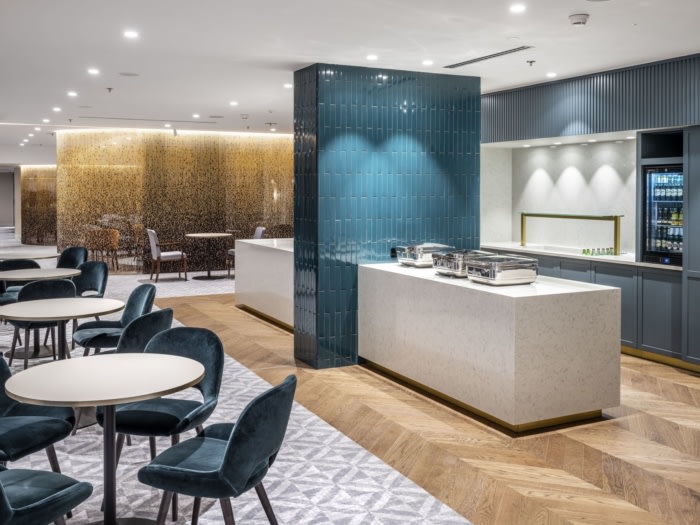
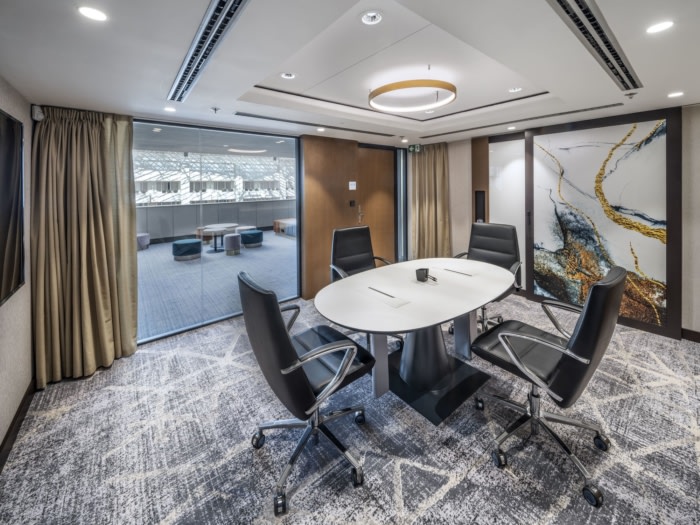
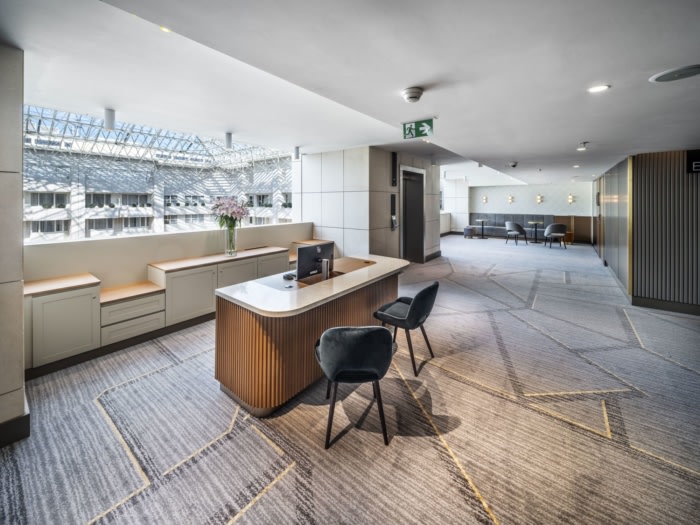








Now editing content for LinkedIn.