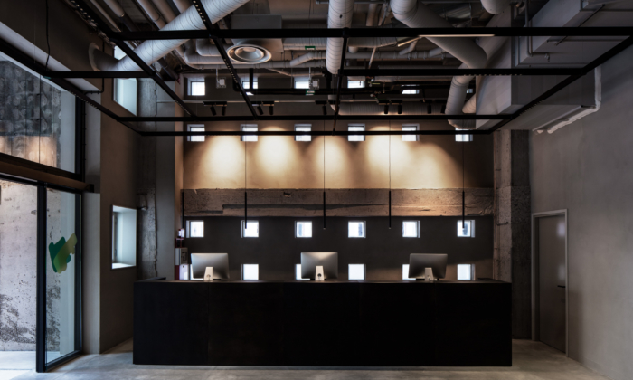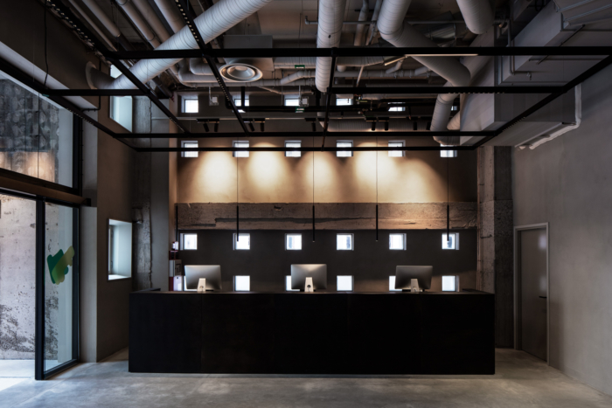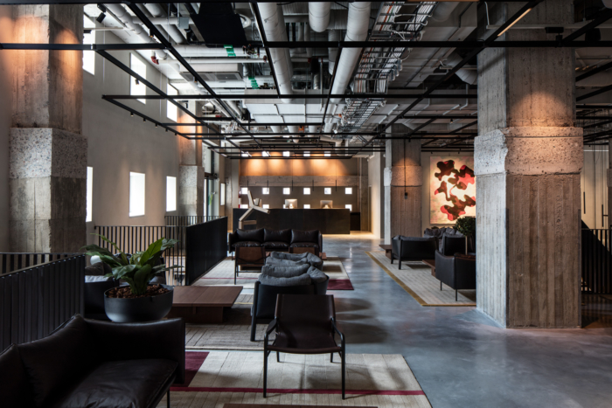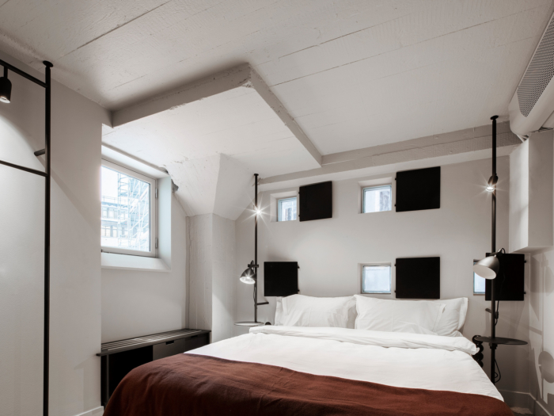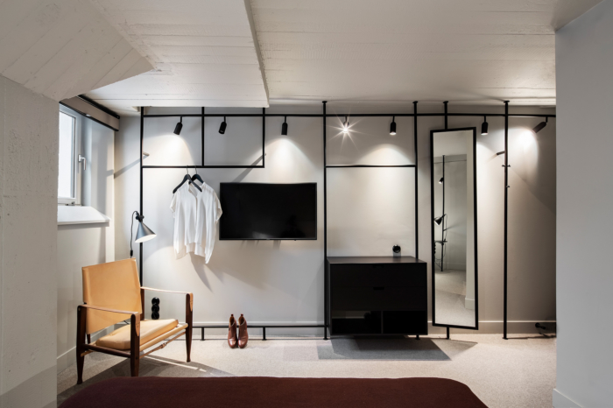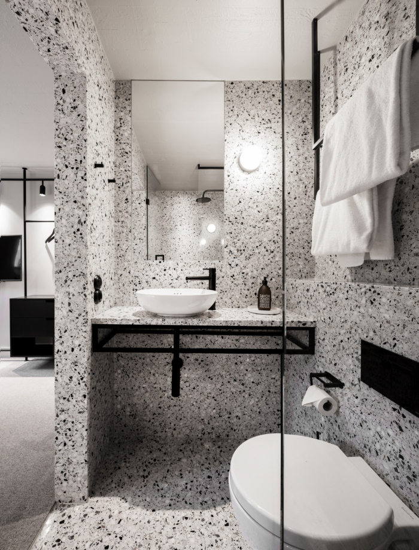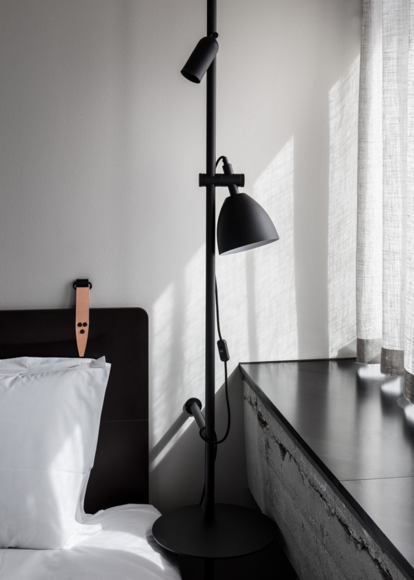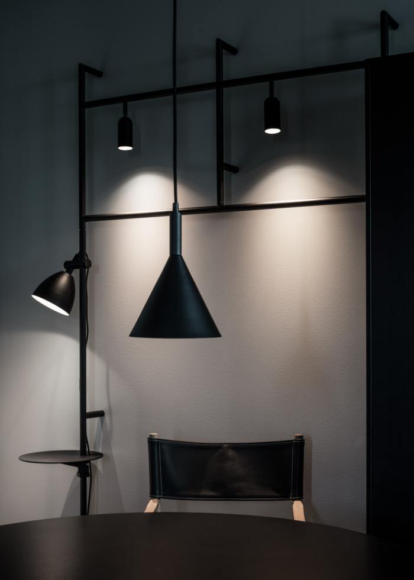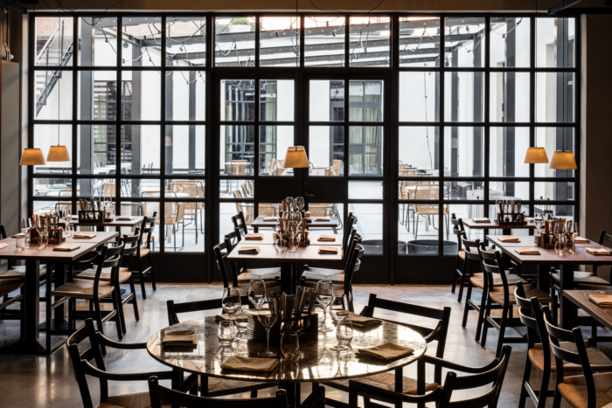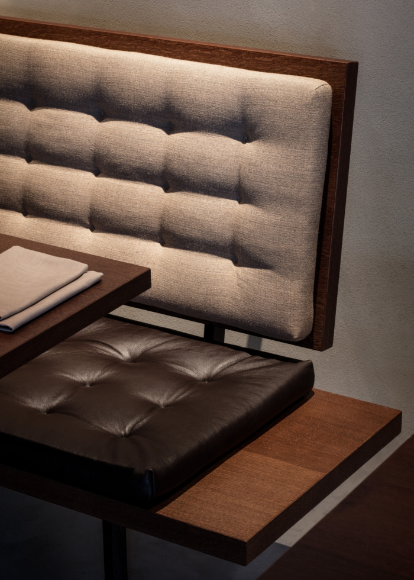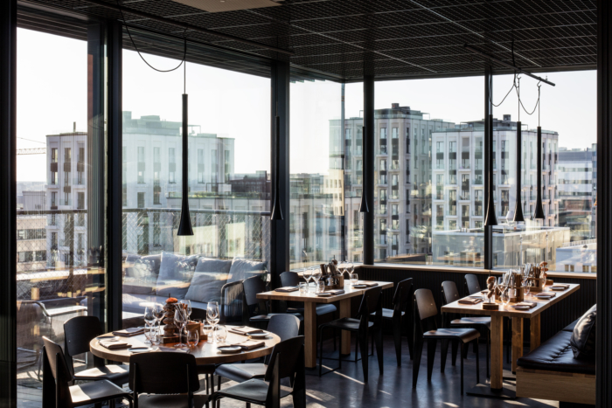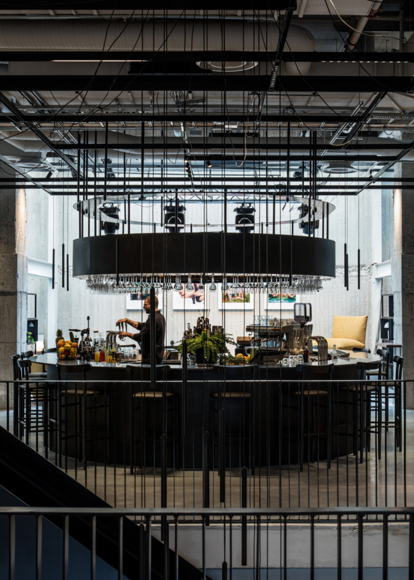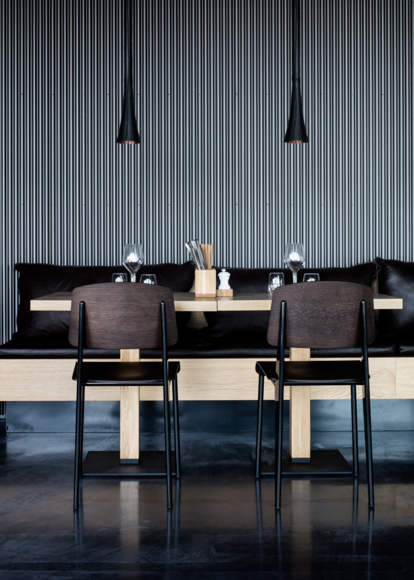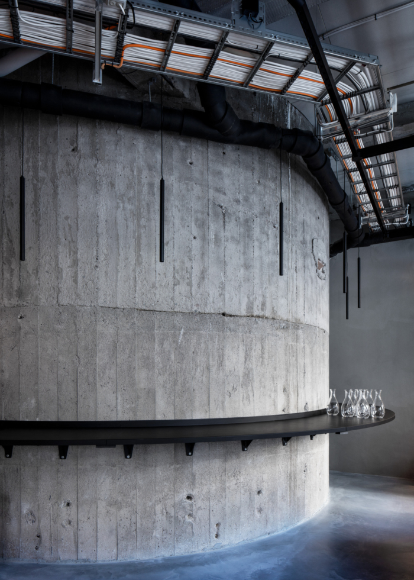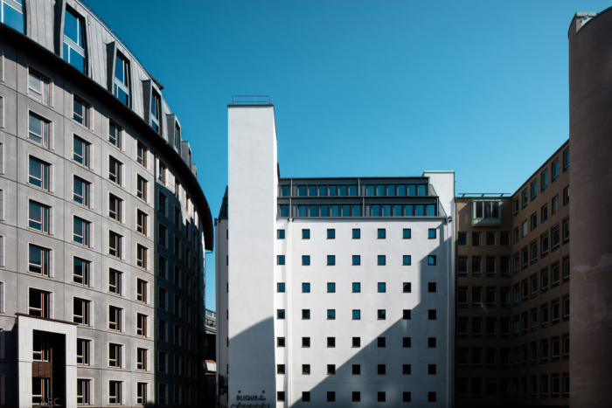Blique by Nobis
When Blique by Nobis was conceived as an organic meeting point for architecture, design, arts, music, and food, Wingårdhs designed the hotel’s social spaces to be the cornerpoint of the overall concept in Stockholm, Sweden.
Housed in an industrial warehouse originally designed by architect Sigurd Lewerentz and a newer office building by Alenius-Silverhielm-Åhlund, the design of Blique by Nobis is underpinned by the structure’s architectural heritage. Concrete surfaces are augmented by steel accents and help to create an urban foundation that is softened by the use of warm, natural materials such as leather and wood. The result is a tension between industrial severity and handcrafted softness where a palette of greys and a carefully curated selection of design pieces mix with custom-made furniture.
The same molded concrete used in the social areas is also visible in the hotel rooms, which are designed to be intuitive; it should be easy for the guest to understand how the room is best utilized. A forged black storage system contributes to modularity and makes it possible to adorn the room with personal belongings.
The bathrooms are lined with a white Terazzo with splashes of amber, that interweaves with the warm grey tones of the rooms.
Our ambition with Blique by Nobis has been to find the existing qualities of the building and revitalize them, while also adding new things that can harmonize with the old.
Simply put, to give the building a new life.
Design: Wingårdhs
Photography: Bruno Ehrs, André Pihl

