BANAL Cocina Franca
REIMS 502 found a balance of traditional and modern at the BANAL Cocina Franca to complete the renovation of the existing building.
The accelerated urban growth experienced by the city of Querétaro during the eighties generated the transfer and relocation of its industrial centers to the outskirts of the city, configuring an industrial corridor that embraced the city. This rearrangement left, over time, several vacant industrial buildings. A few meters from the symbolic Aqueduct, the Banal restaurant occupies one of these recycled structures, whose previous use was as a winery and flower shop.
This project arose from the commission of one of our clients (for whom we were building a new house at that time), to design a space that would make the most of the existing building. The objective was to establish the identity of his new culinary project, with the challenge of building it in just three months and with a reduced budget.
Due to the characteristics of the winery, we decided to start from a simple idea: expand the existing space by doubling its capacity for diners without altering the original modulation or structure. Considering the above, a sequence of openings was generated between the pre-existence and our intervention to link them; along with another symmetrical sequence to integrate both spaces with an exterior green cushion that works as a visual barrier between the busy avenue and the restaurant.
The project stands out for its apparent and simple materiality, defined by the use of concrete and stone materials; which allows highlighting the use of existing spaces and making a subtle reference to the old industrial use of the winery. A particular detail of the work was the integration of a suspended hollow block lattice into its facade: an essential element to mitigate sunlight, moderate the view from the interior towards the urban context and allow better ventilation of the terrace space.
Inside, the sober essence was continued, translated into neutral tones combined with green accents of vegetation and warm details in the furniture and lighting. This slight contrast sets the tone for creating a contemporary and honest atmosphere, in keeping with the culinary character of the restaurant. Together, the use of sober materials with low maintenance, the use of lighting and ventilation, and the practicality of the open plan were also complementary strategies for the possible realization of this work.
Design: REIMS 502
Design Team: Eduardo Reims, Christopher Torres, Andrea Maldonado, Andrea Leiva, Daniela Ríos
Contractor: Carlos Alanís
Photography: Ariadna Polo

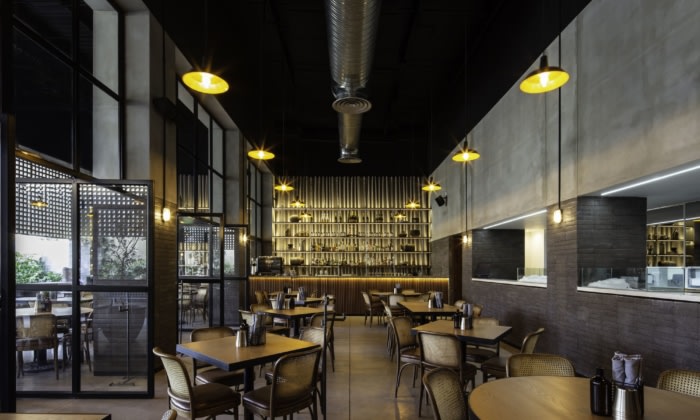
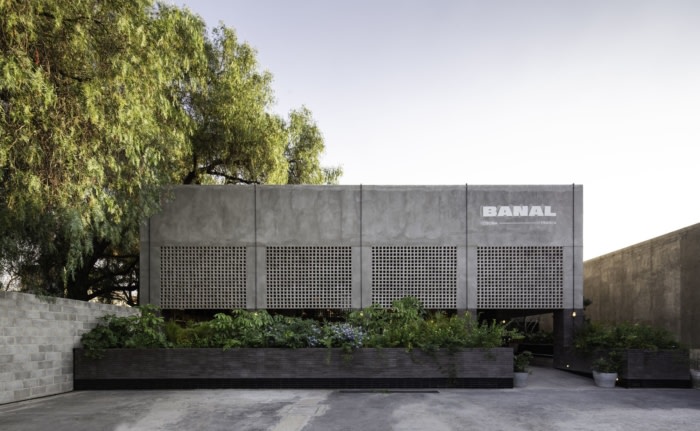
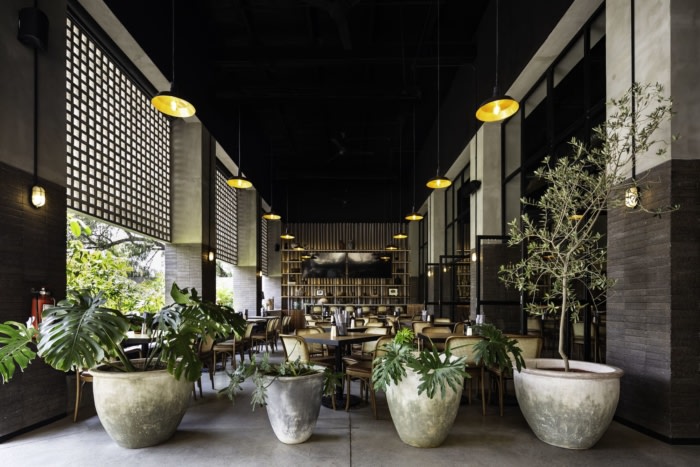
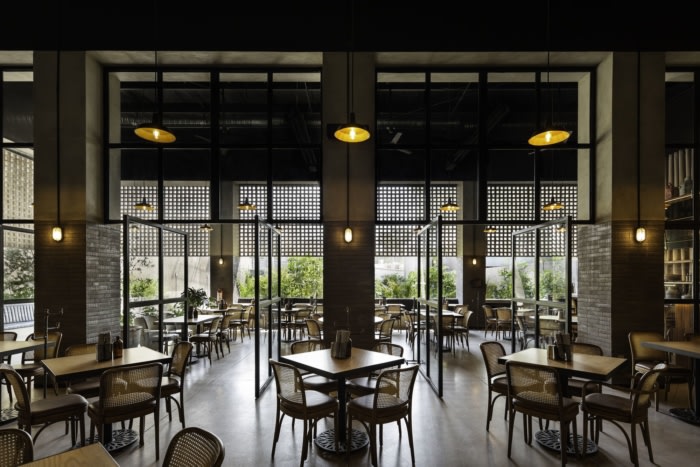
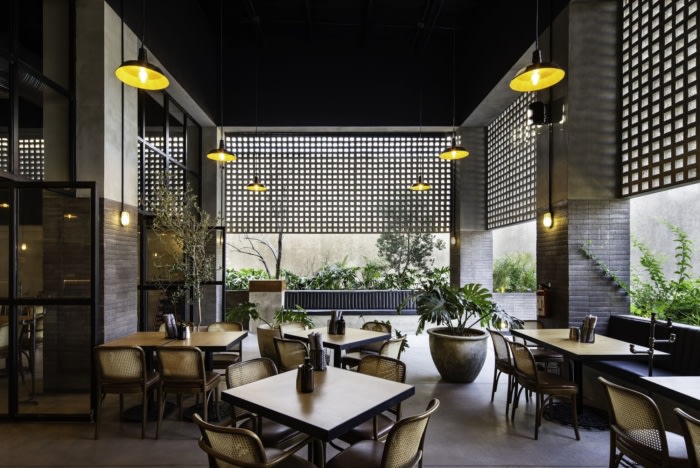
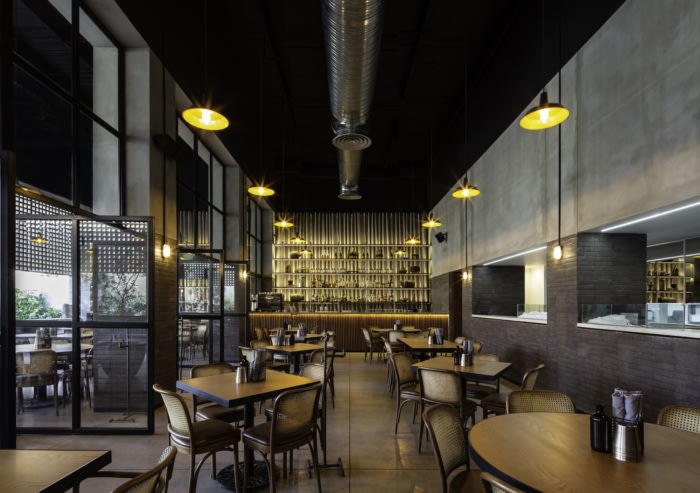
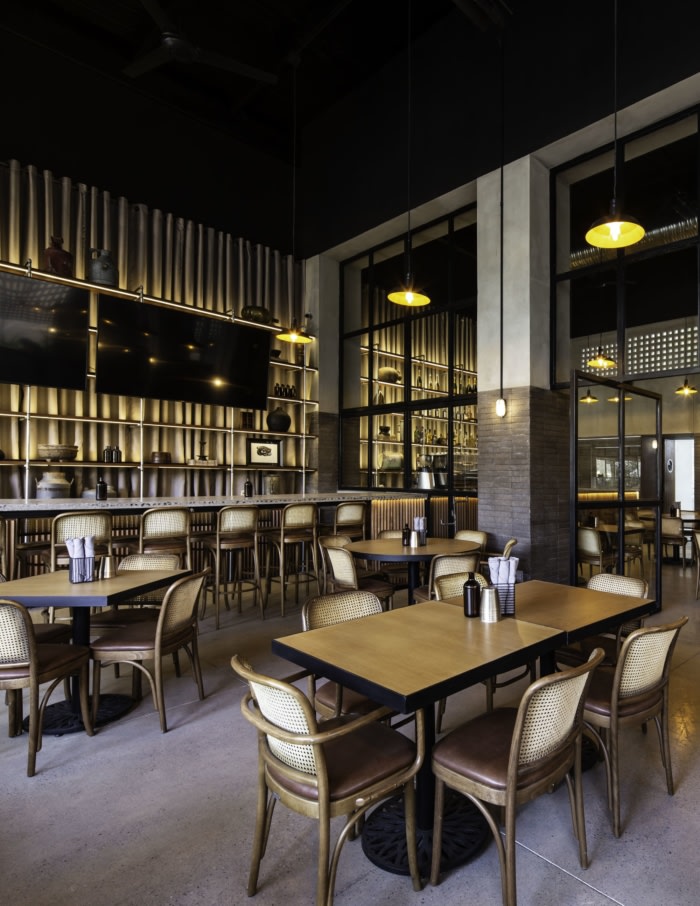
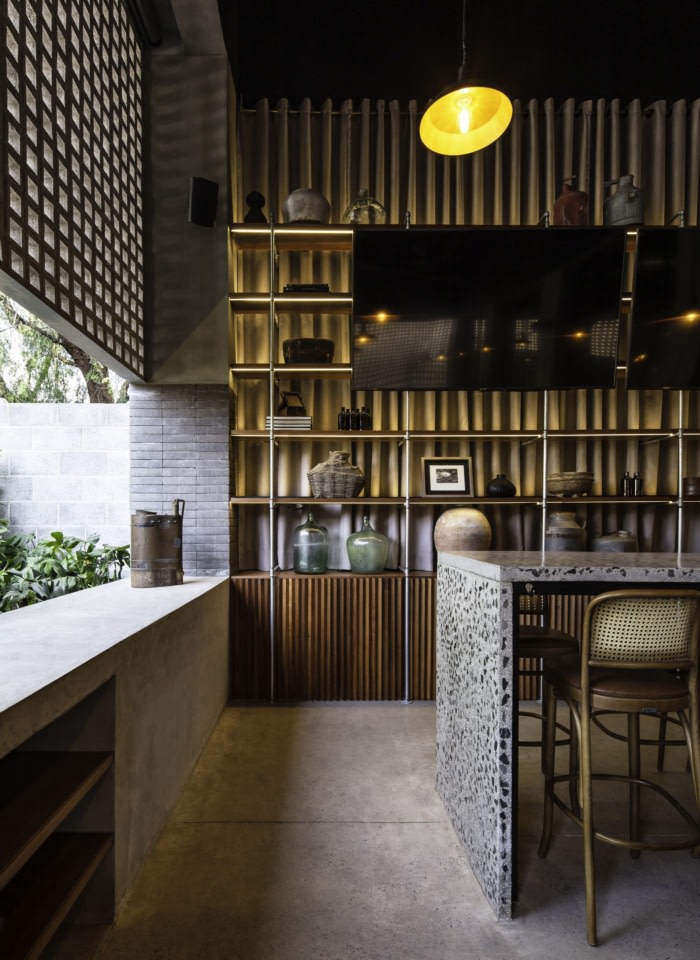


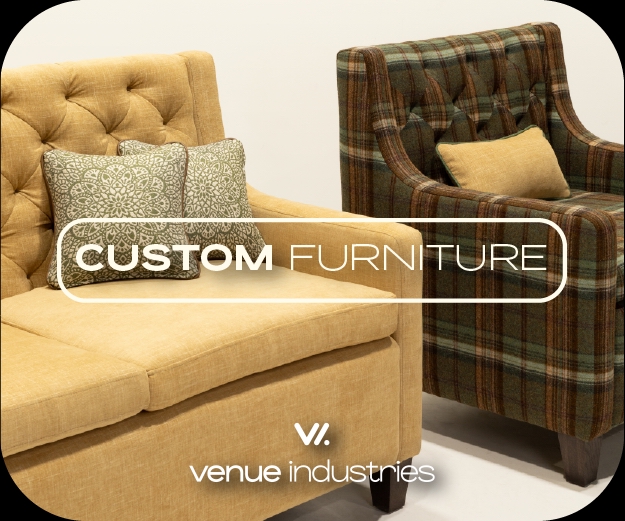

Now editing content for LinkedIn.