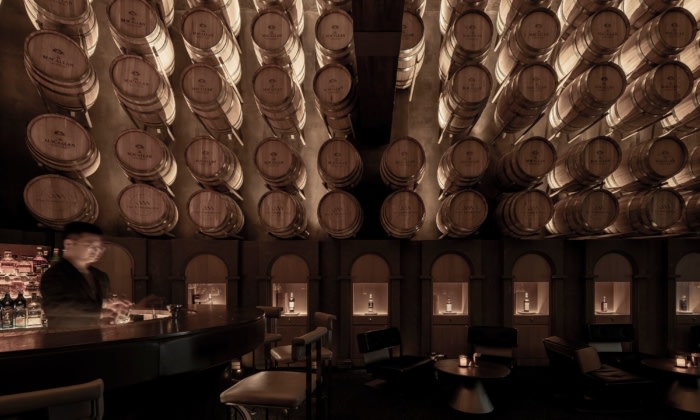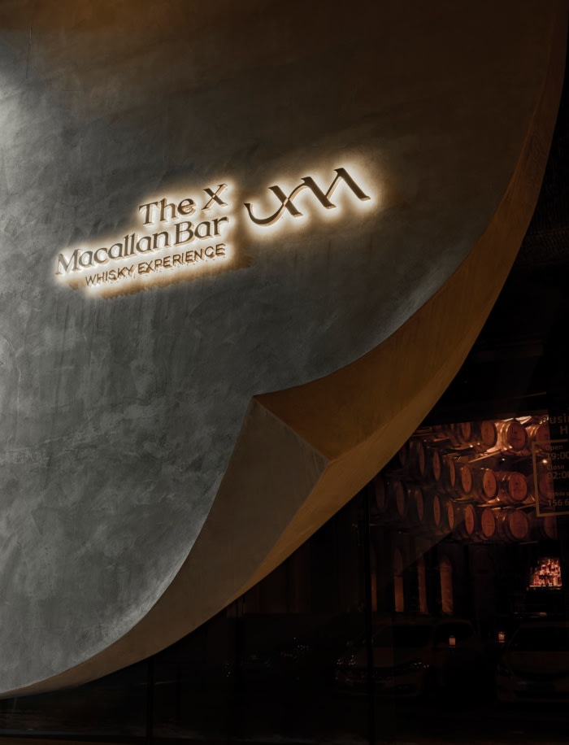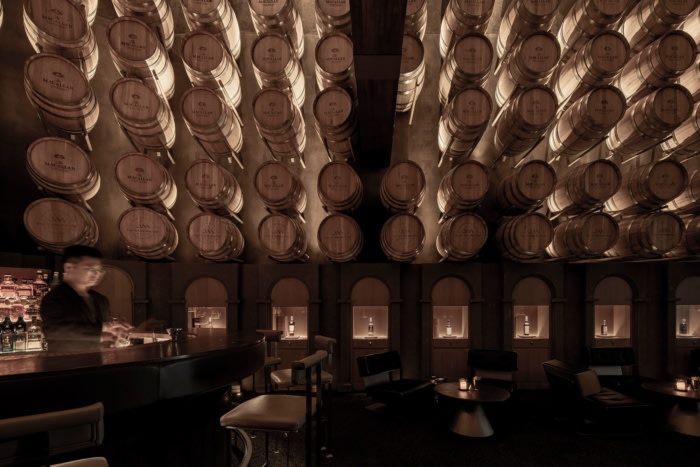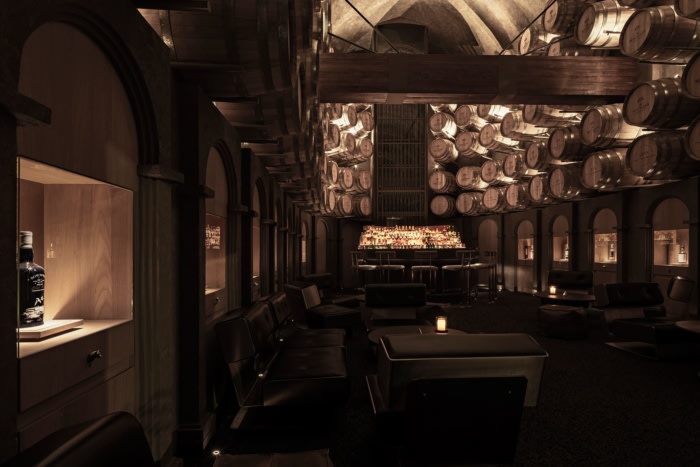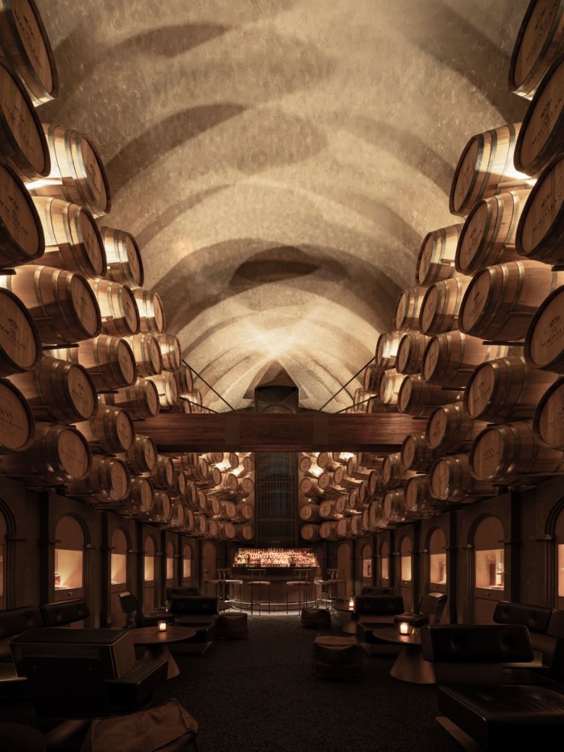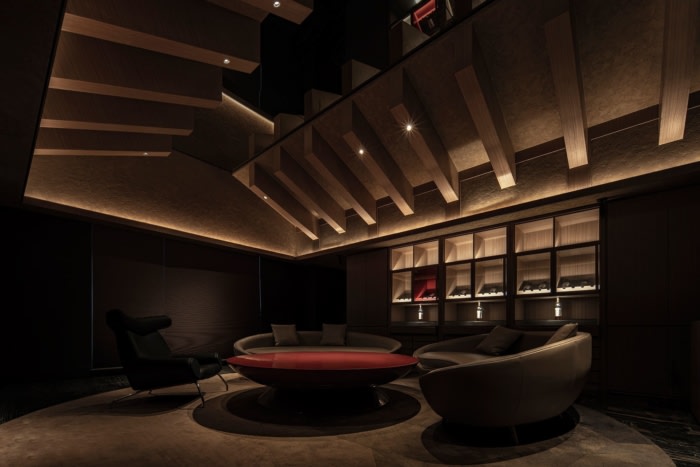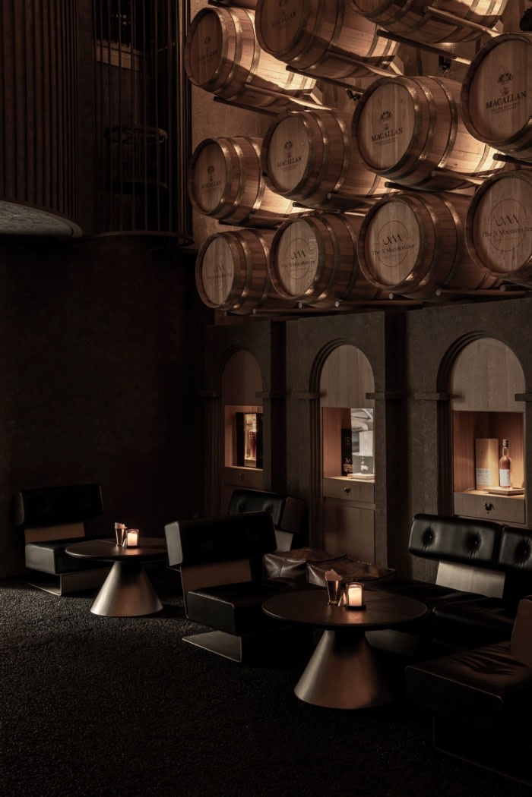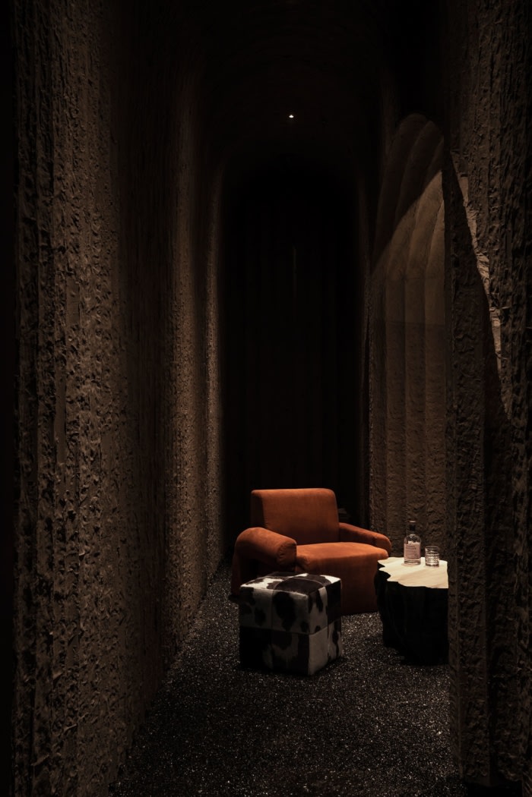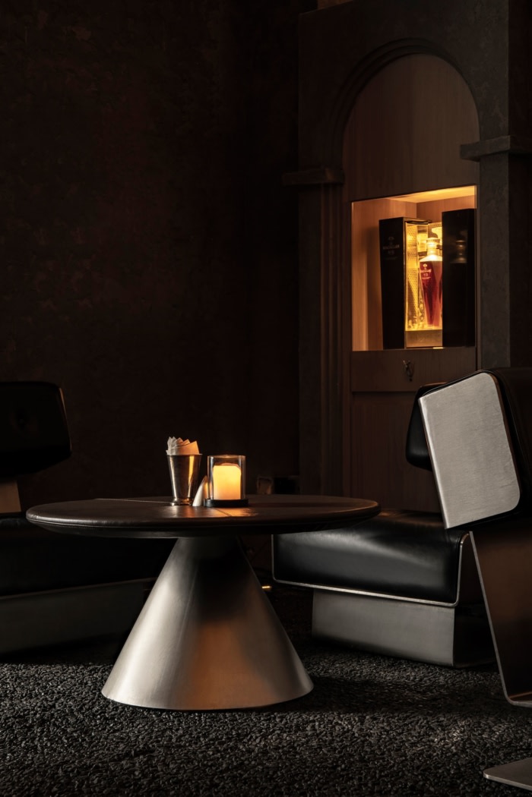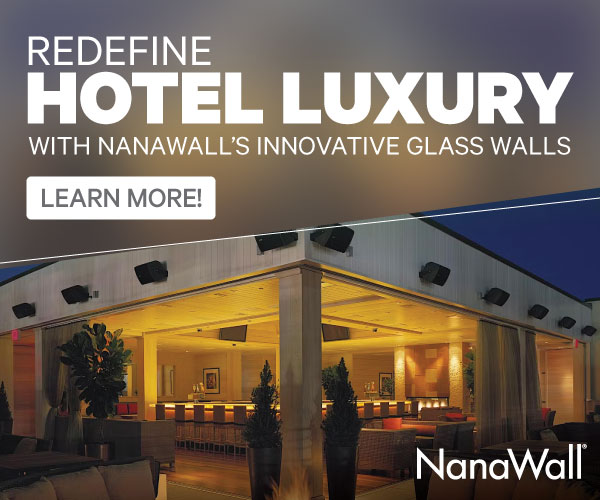The X Macallan Bar
Jingle Design completed the The X Macallan Bar with a wood and metal texture on the bar counter allowing people to experience the classical atmosphere of the bar, while its metal background will bring people back to reality.
If our language were whisky, there would be no trouble in communication. Take and drink the wine I present, and you will understand what I mean easily, intimately and accurately.”
Without trivialities, distance and limitation, the design for the XMacallan Bar by Jingle Design perfectly interprets a scene of drinking whisky with friends, composes a melody of classic style, and creates an immersive space beyond the hustle and bustle of city life. “In the design for the XMacallan Bar, we continued our commercial-logic-based philosophy, not only endowing the space with beauty but also providing practical solutions to maximize its profitability and values,” said the designer.
Design should break down stereotypes, reshape scene interactions, and drive towards business goals within the logic of returns and market trends and beyond creative formulas and aesthetic laws. Color control of wall and ground integration with large area is one of the cultural orientation strategies of the site. Discarding the redundant decoration, the huge space, the stacked construction of oak barrels, and the matrix arrangement forms the unique feeling of space — time is flowing with folding artistic conception.
The hundreds of silent oak barrels, just like a huge art installation in the orderly arrangement, reflect the light and shadow with the traces of time, which becomes the folding metaphor of contemporary art and constructs the experience across time and space.
Upon entering the space, people feel as if they were sitting in an Irish pub, enjoying an atmospheric film by Wong Kar-wai or immersed in the romantic blues. A variety of retro styles will cater to different guests, allowing them to enjoy themselves in respect, intimacy and great comfort.
The design of elevating hollow effectively activates the commercial area on the second floor, as well as the air, color and smell, extending the artistic conception from the known to the unknown. Looking down from the space platform on the second floor, the whole space is in the form of axisymmetric layout. With the change of moving lines, the visual focus of people is distracting from the barrels on both sides to the bar in the center, with flowing emotional perception reaching the crowd gathering place at the end of the central axis.
Design: Jingle Design
Design Team: Zhou Bo, Cai Yuyang, Zhang Shiyong, Zeng Fanlong, He Enbo, Song Liudan
Photography: TOPIA VISION

