Cactus Club Café – Sherway Gardens
Assembledge+ has continued its ongoing collaboration with Cactus Restaurant Group in support of the Vancouver-based company’s expansion with the dramatic yet welcoming Cactus Club Café – Sherway Gardens in Toronto, Canada.
This expansion includes the new 17,000 sf flagship location of their award-winning Cactus Club Café fine-dining concept at the Sherway Gardens entertainment complex in the city’s western suburbs. Looking to build on the success of their downtown Toronto flagship, the goal was to export the brand’s hallmark formula of upscale, inventive, and global cuisine paired with a high-energy, high-design setting to a suburban location accessible to a new segment of the city’s residents.
With seating for nearly 450 guests across two floors, the ground level lounge and dining rooms are clad in the signature material palate, also developed by Assembledge+, consisting of the cornerstone finishes rift-cut white oak, oil-rubbed bronze, and dark leather. The interior design epitomizes the Cactus Club brand with its clean, modern, and sumptuous aesthetic. A continuous ribbon of wood ceiling transverses the space, creating a cohesive design element that unifies the experience.
The entry marks one’s arrival with a dramatic double height space. The glass and bronze stairway is enveloped with an intricate wood slat feature element that wraps to become the ceiling. From there dozen glowing Louis Poulsen Artichoke pendants in a custom oak finish are suspended overhead, inviting guests up the rooftop.
The core architectural concept is built from this warm and inviting atmosphere, even in the face of fierce Ontario weather. The exterior has a more muscular expression with cladding in a rough, textured concrete plank. The form of the building is likewise manipulated to envelop and protect the guest areas, where the warmth establishes a pleasing counterpoint. This concept is taken further with the dramatic cantilevered structure over the rooftop patio. The patio, featuring a full island bar and green wall, is capable of being operated year-round. This is made possible with a combination of retractable roof canopies, sliding glass walls, and radiant heat arrays that are seamlessly integrated into the architecture and disappear completely during the warm months.
Design: Assembledge+
Photography: Michael Weschler

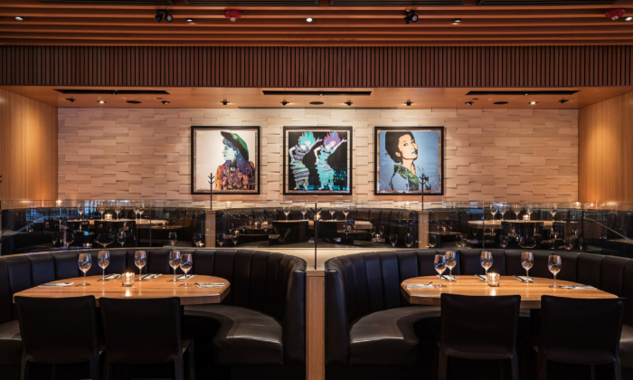
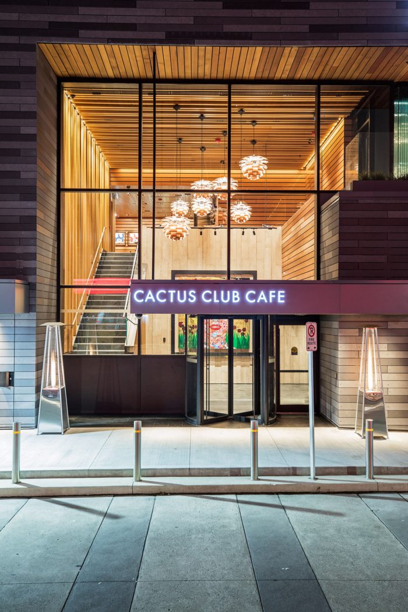
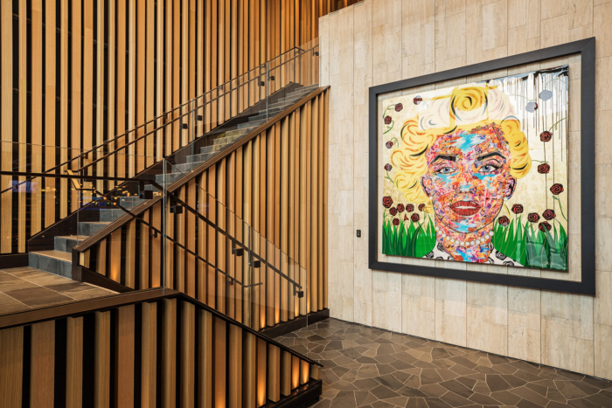
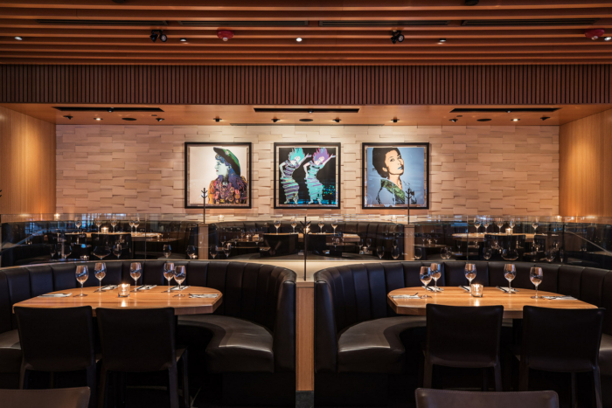
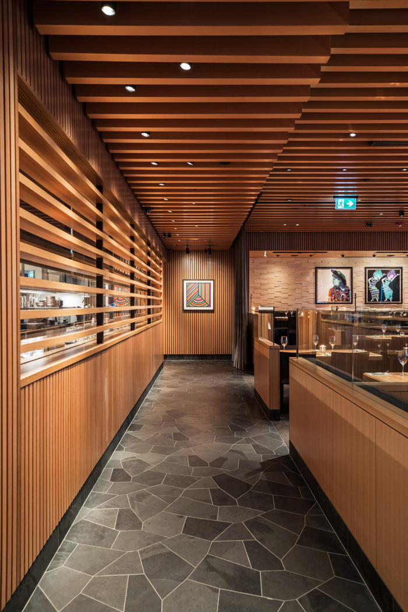
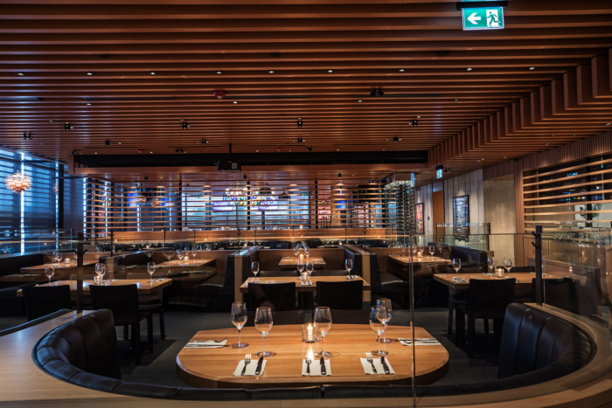
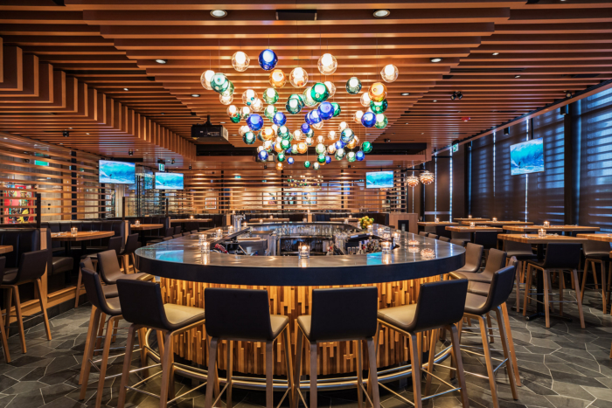

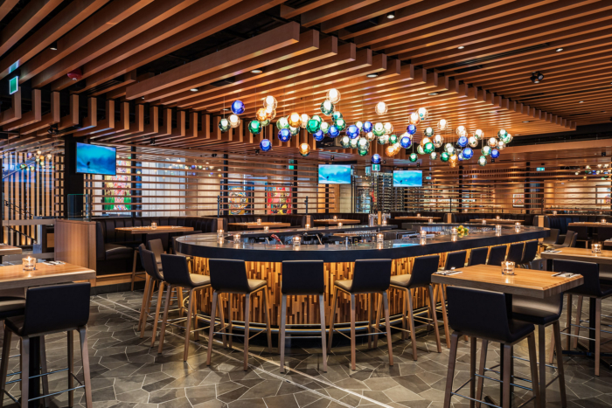
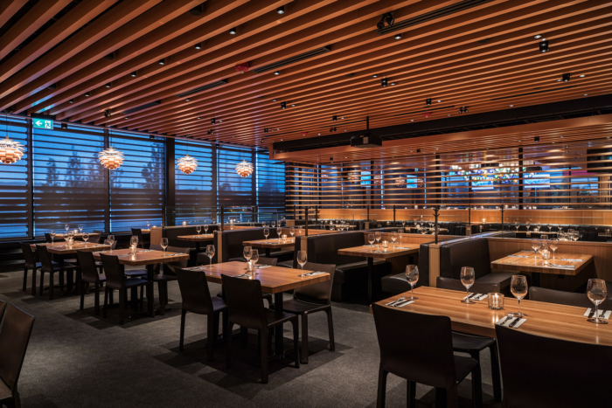
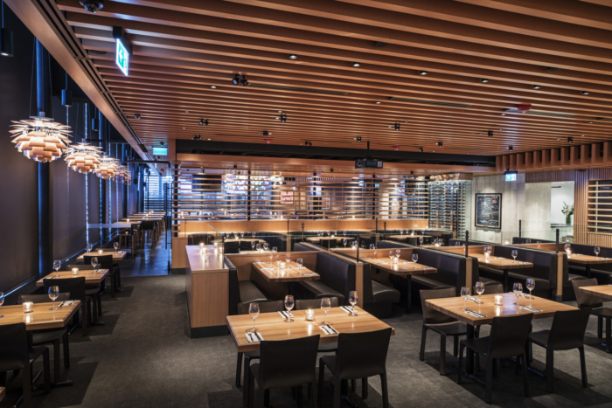
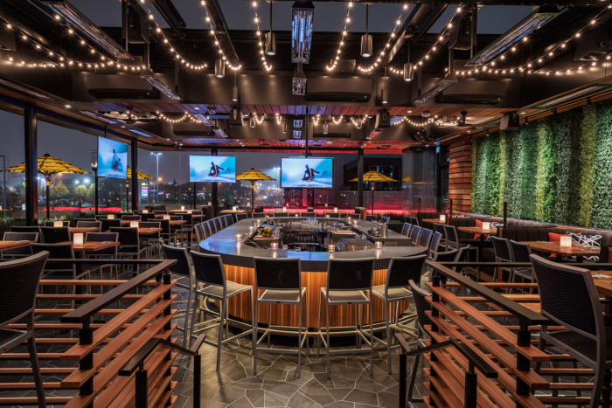
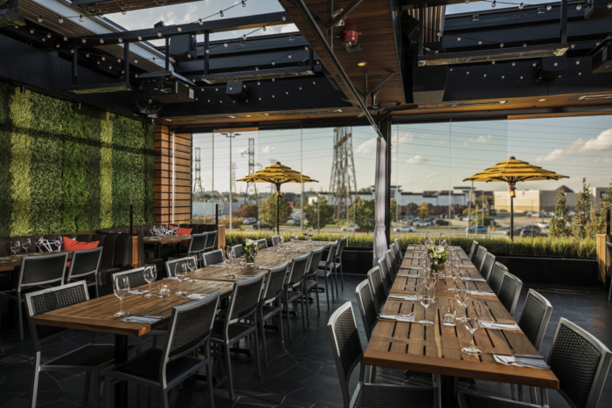
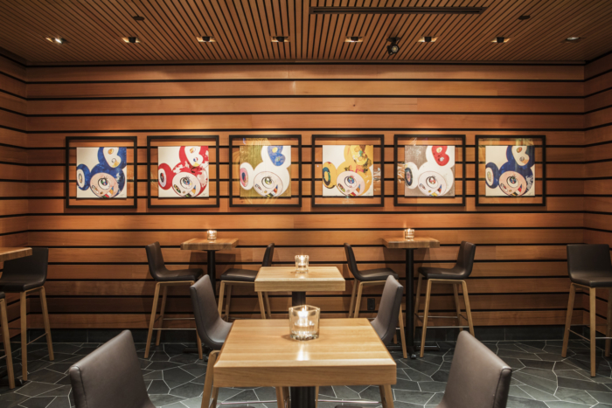
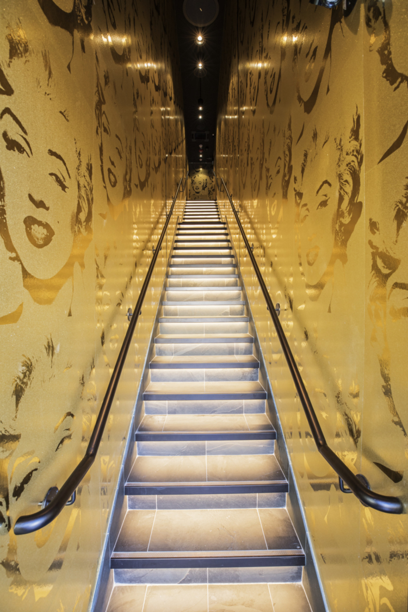
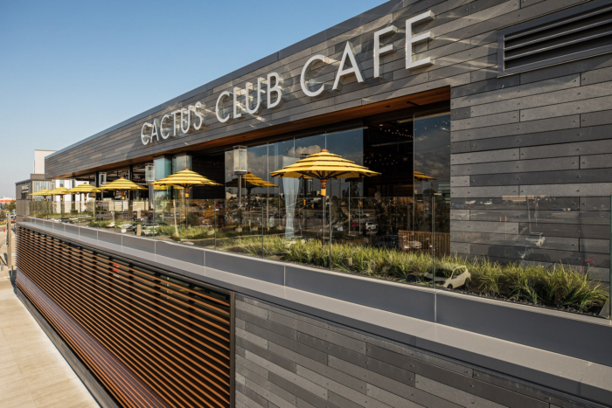




Now editing content for LinkedIn.