Le Braci Restaurant
Kacper Gronkiewicz worked to tell the story of Le Braci by giving each room of the restaurant a design for guests to discover various colors and textures in Warsaw.
Le Braci is green not only by colour but also by its sustainability. We upcycled elements of old restaurant’s interior such as chunky tin surface top of the drinks counter and all bar’s cladding, sofas, tables and light fixtures. They were reshaped using colour, recycled porcelain debris and vinyl fibres to match our concept which was a tribute to the plate. Plates expose food and our design puts plates at display! We focused on how they fade when colourful food appears. Shattered crockery, smashed china and a pinch of green are this restaurant’s distinctive features.
The existing French brasserie has turned with a new chef to Italian restaurant so the owner asked us to adjust interiors to it. Main task was to make the change visible and surprising to clients preserving the layout of tables and existing furniture. The main source of inspiration were hundreds of pictures with plates full of food sent to us by owner. We however decided that plates not food will be leitmotiv of the design. Fine dining appeals to all senses leading to the most important – the taste. This is why plates with their simple design underline the perfection of food served and fade when it appears. It is also true for restaurant design – it should not draw attention from food.
We used the sequence of rooms to tell the story. To make the change visible and calm down the existing moulding and woodwork and heavily patterned floor we convinced the owner to finish all interior in dark green.
Huge, over three meters’ tall stacks of old plates were piled in the entry area wobbling as if they were to collapse. In front we placed a customly designed chaise longue and reception desk. We reshaped bar and used its old parts to clad the walls of adjacent room. We also suggested the arched opening in structural wall to join those two spaces and gain surface for a large round table.
We not only reused existing elements of the interior but also applied innovative and sustainable finishing materials. The floor and partially walls were carpeted with flooring of recycled vinyl fibres. Biel Studio porcelain terazzo made of crushed production waste from famous Ćmielów manufacture was proposed. It clads the drinking bar, walls and window sills. We preserved existing lamps adding round Biel terrazzo plates to direct light downwards. We also designed wall sconces corresponding with it and reminding of the leitmotiv of the plate by its round geometry. Colourful terrazzo is bringing life and vibe to the green interior.
Plates are therefore present in various states of disintegration: beginning from piles stocked in the lobby, through the bar panelling where large pieces of saucers are sinked, to finish with a small fraction aggregate used to produce lamps and sconces.
We overcame the challenge of fixing 600 plates in the lobby by casting them in three green epoxy panels. In bathrooms we painted existing tiles with green waterproof paint and covered it with decorative white chips to make it resemble terrazzo.
Our intention was to show the new design from outside despite the owner’s need to obscure the windows. We managed to convince him to an art installation partially blocking excessive sunlight but letting the interior permeate to the street. It is composed of the panels and porcelain vases of renowned polish artist Malwina Konopacka. Panels were designed using the round shaped cut outs, veneered in glossy gradient colours. It was a challenge but played very well filtering direct sunlight and preserving the feel good green atmosphere.
Design: Kacper Gronkiewicz
Photography: Pion Fotografia

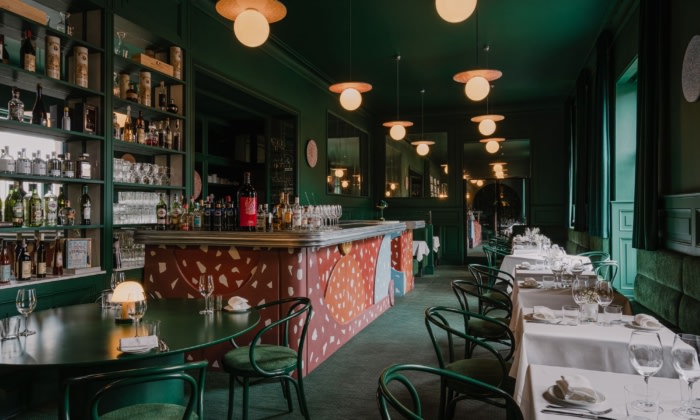
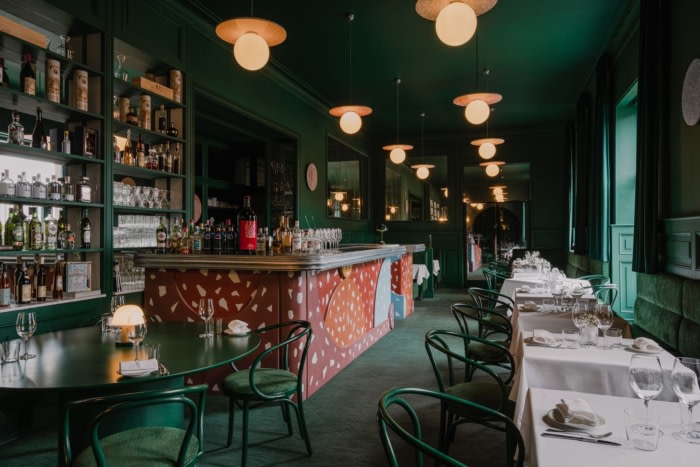
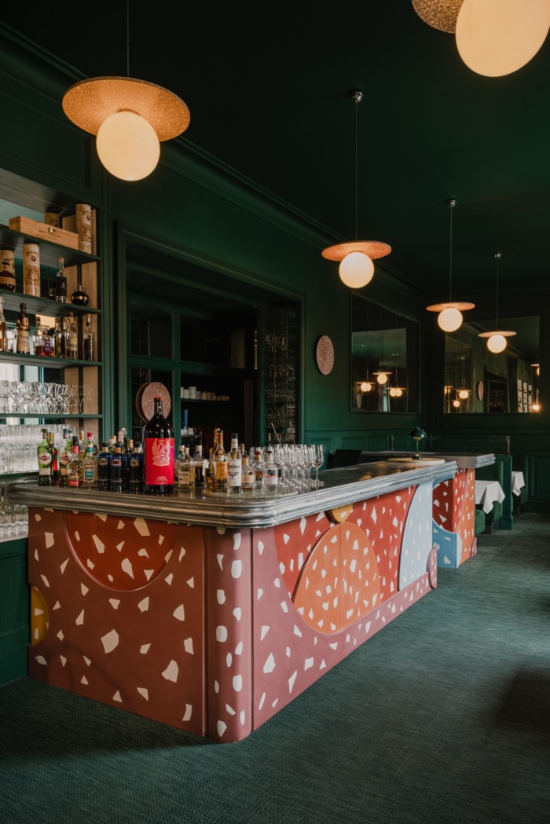
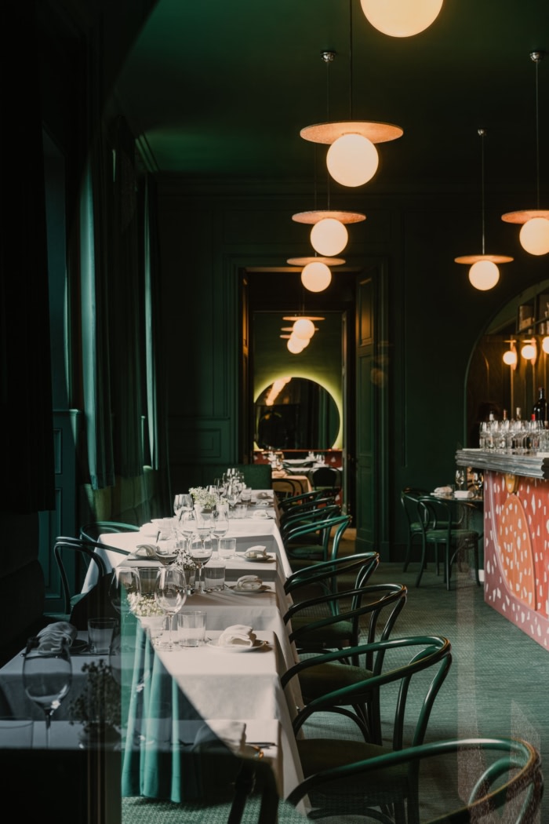
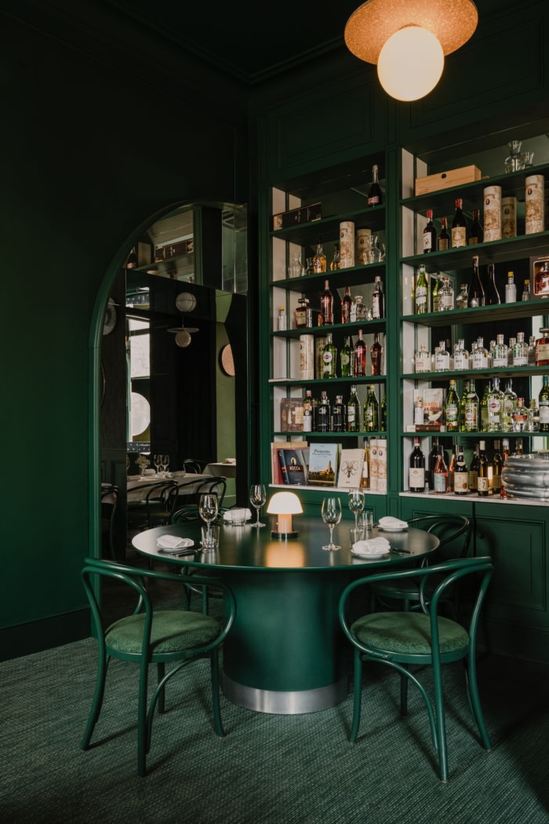
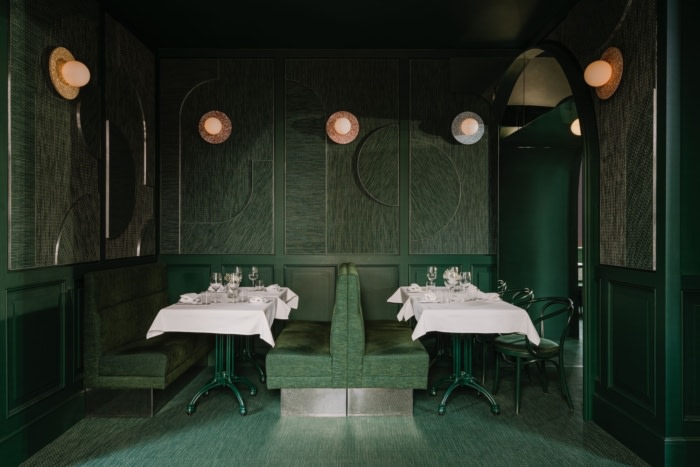
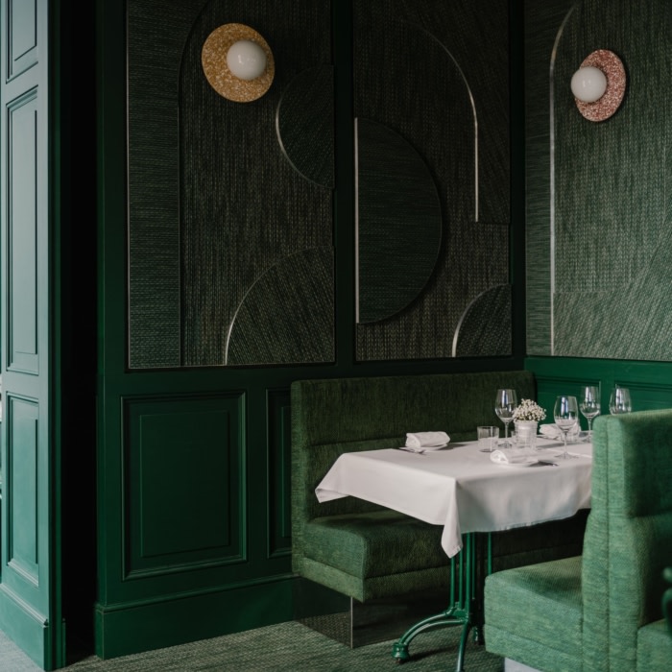
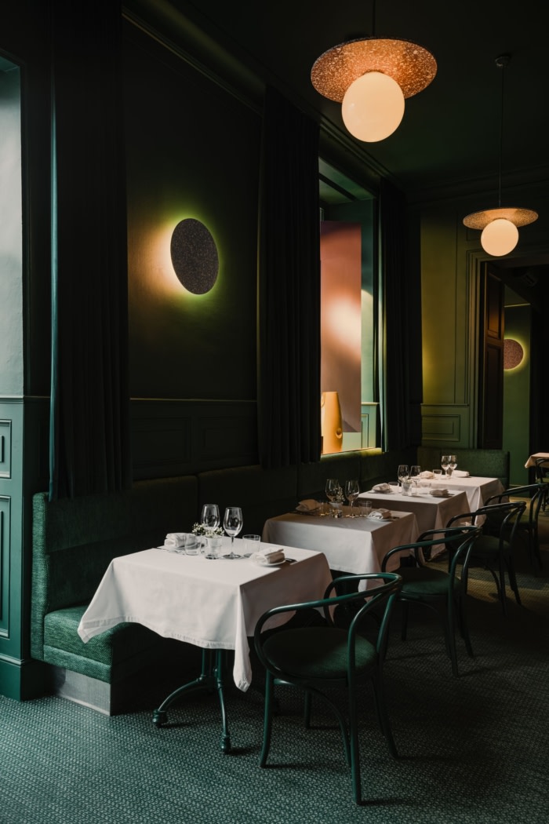
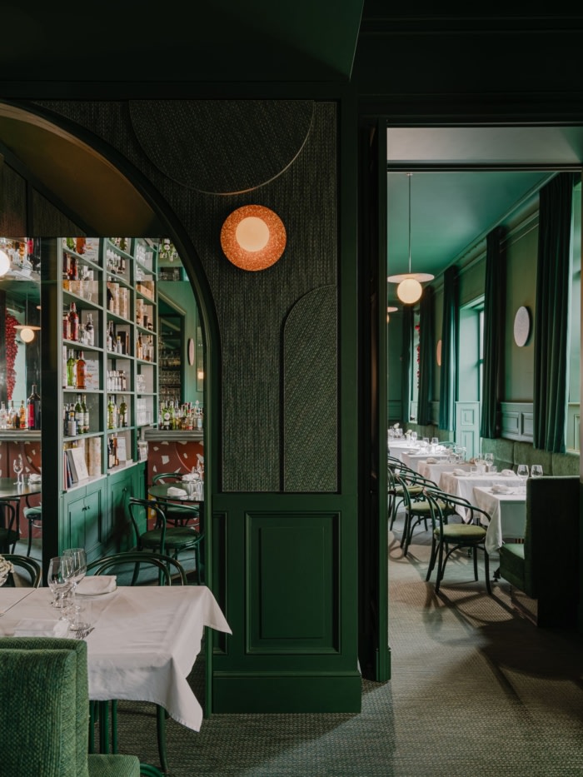






Now editing content for LinkedIn.