Lazy Sundaes Cafe
Alda Ly Architecture has designed the new Brooklyn flagship location of Lazy Sundaes, a beverage cafe serving Korean bingsoo sundaes (shaved ice) and bubble tea.
This is the fourth location for the popular cafe, but the first in which they teamed with an architect/designer – to transform the space to make it more customer-friendly by increasing seating and providing an ample space to watch their favorite desserts being made, while also increasing the efficiency and comfort of the employees.
Upon entering the space, the main dining area is sunken about 1-foot below the sidewalk level, providing customers an impressive bird’s eye view of the whole space upon arrival. The entry landing is reminiscent of an outdoor patio, and is made of wood-look vinyl plank flooring complete with lush tropical faux plants that carry through the entire space and engulf customers in the feeling of being outside.
From here, customers can choose to use the self-service kiosks that are integrated into planters, or they can meander down the ramp to order at the bar. A small area for retail products is placed along the wall at the bottom of the ramp and near the cashier.
The overall space is carved out of a series of soft curves, from the custom serpentine benches at the front of the space to the counter and arches in the back service area, subtly referencing the rounded shape of boba clusters and influenced by the experience of a lazy river. The curves of the cafe seating create playful moments for socialization. The curve of the service bar helps to guide the flow of customers, allowing them to follow along as their favorite drink or dessert is concocted.
The cafe area at the front of the space carries the concept of being outdoors on a deck, and uses a combination of outdoor patio furniture, and floor materials that appear to resemble crushed gravel or pavement. The lighting pendants above the cafe area and wall sconces take inspiration from the shape of the rounded boba pearl, while hanging pendant lighting above the bar mimics the arc and pathway of the setting sun. The serpentine benches made of white oak create a continuous seating arrangement and allow for large groups to convene and spill over when the white metal tables and round stools are moved. There are also two wicker hammock chairs in the cafe seating area that create a fun and playful moment, while also providing the feeling of lounging on a patio.
At the back of the space, the curved bar, which is positioned to guide customers through the drink-making process, is also designed to improve efficiency for employees. ALA traced Lazy Sundae’s staff’s movements as they made different food and drinks throughout the day at their previous location, observing that the process for making these drinks and desserts relied heavily on a non-linear assembly line, similar to a cocktail bar. ALA then organized the spatial layout based on movement patterns and equipment needs at different stations, ensuring that staff had enough room to operate fluidly.
Design: Alda Ly Architecture
Design Team: Marissa Feddema, Tania Chau, Michaela Delasanta
Contractor: Aerial Design & Build
Photography: Reid Rolls

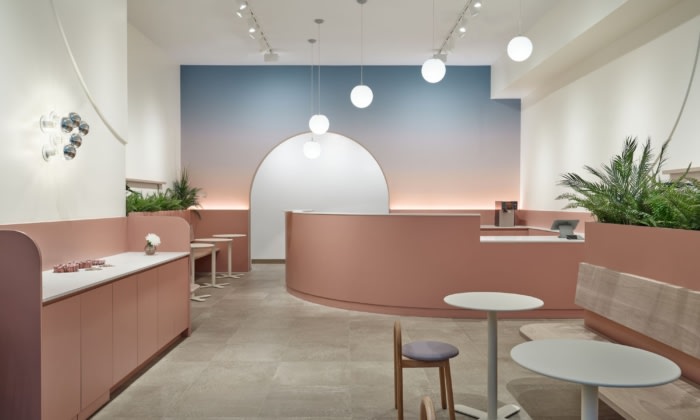
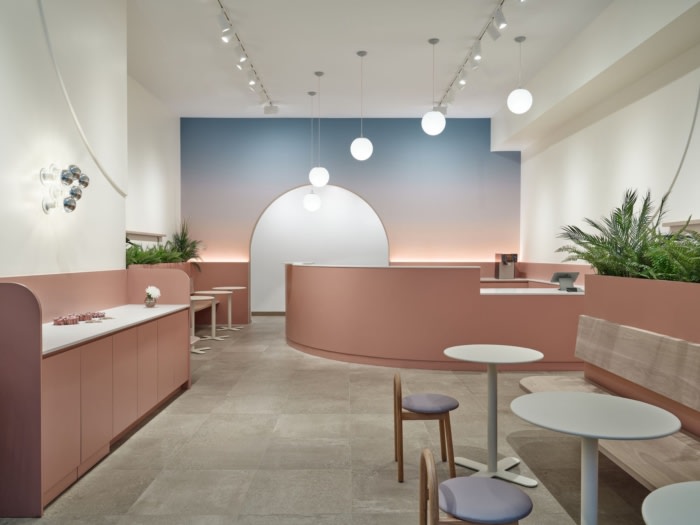
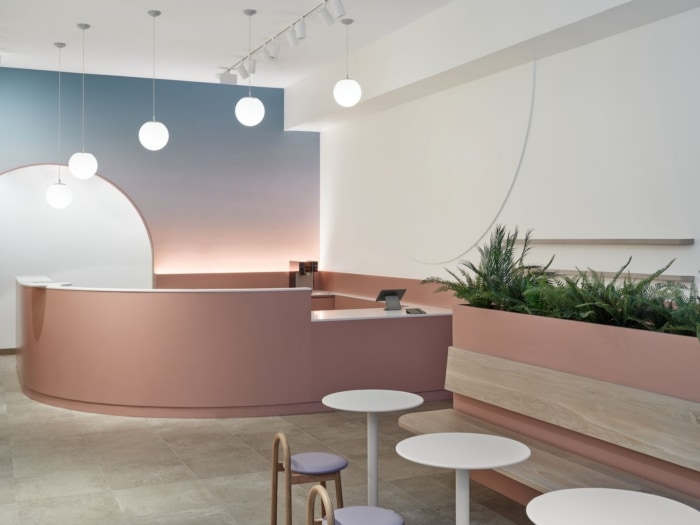
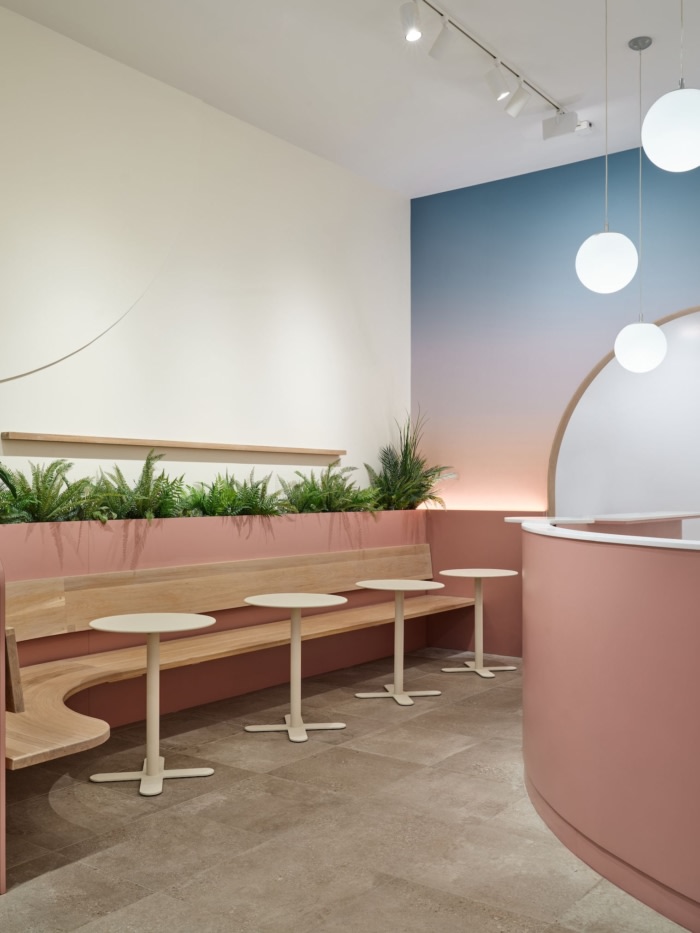
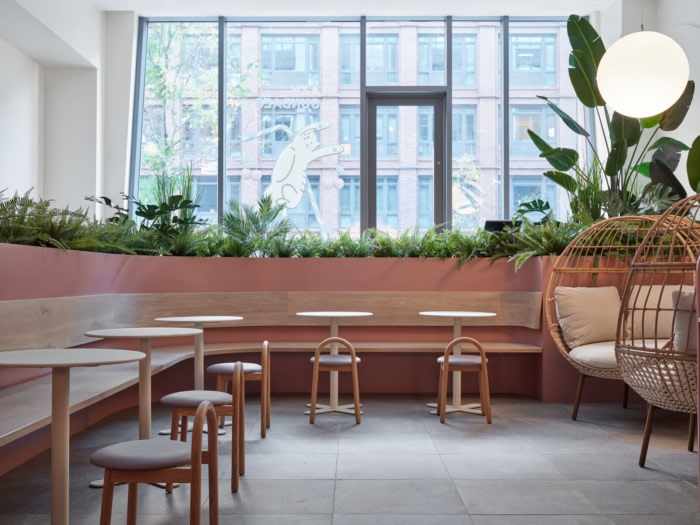
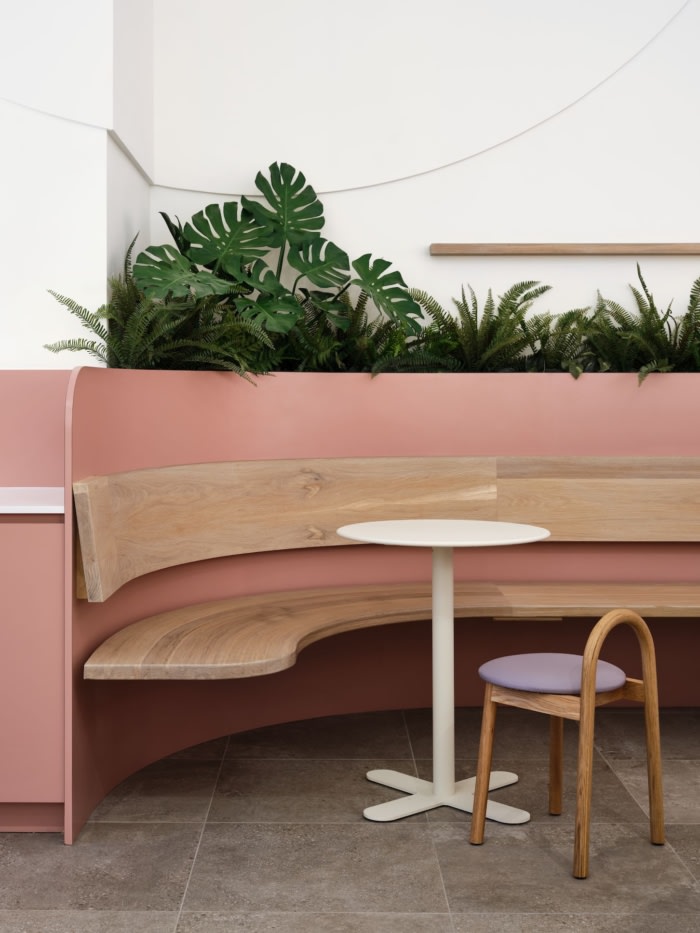
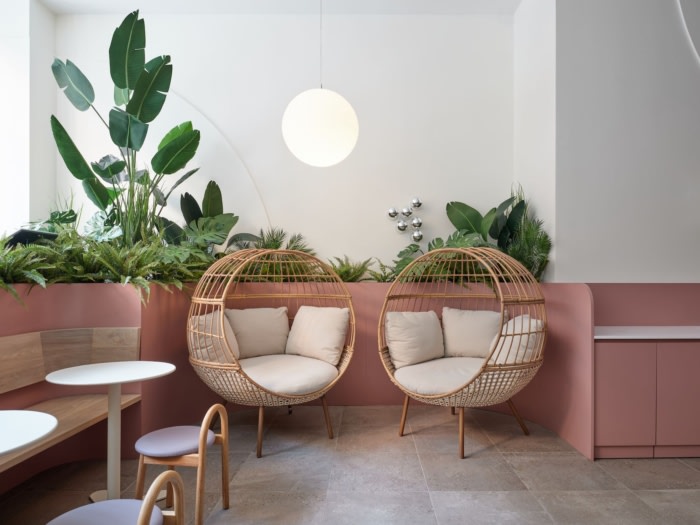






Now editing content for LinkedIn.