Park Terrace Hotel
Stonehill Taylor has designed the luxurious interiors of Park Terrace Hotel, a 226-room hotel that overlooks Manhattan’s Bryant Park in New York City.
Park Terrace Hotel is at the center of one of New York’s most historically and architecturally rich neighborhoods, facing icons like New York Public Library’s main building and the W.R. Grace building. With interiors reflecting the nature of nearby Bryant Park, the design team wanted to convey a residential aesthetic, while delivering a high level of style and function.
Public Areas
Guests enter the hotel through a lobby evocative of a tree canopy. Walls with book-matched, aspen wood panels reference the park’s London Plane trees. An oversized bronze chandelier made of small leaves casts light tree-like shadows on the Venetian plaster ceiling and along the terrazzo flooring. The furnishings are restrained, with four intimate seating groups in natural tones, over custom area rugs that recall fallen leaves in watercolor.
The nature-inspired colors and materials continue through the elevators with the same aspen wood panels and a green, textured accent wall, to the 6th floor reception lounge. A locally-commissioned bronze sculpture within a lit glass cabinet creates for a dramatic entrance into the space. The lounge area has a definitive residential feel with comfortable seating arrangements, herringbone-patterned oak floors, a large fireplace with a stone and smoke mirror surround, area rugs and elegant drapery along the floor-to-ceiling windows. All art pieces found within the Lounge reference Bryant Park and New York Public Library, both within direct view.
Connected to the lounge is the bar, which sits in front of 15-foot-tall glass doors leading to the expansive terrace. Above the bar, hangs another large-scale leafed bronze chandelier. Outside, on the terrace, guests can enjoy drinks with direct views onto Bryant Park amidst potted trees and ivy scaling the adjacent brick wall. Intimate seating groups along the edges surround an outdoor living room set-up in the center.
Amenities also include elegant, glass-enclosed meeting rooms and a top-of-the-line fitness center.
Guestrooms
Guestrooms, which occupy floors two through 15, have been designed in a variety of configurations. The Junior Suites, in particular, feature an efficiently organized living room space. Special furniture pieces have been designed to multitask: a coffee table has a lift mechanism that allows it to function as a desk or dining table, and a bench doubles as both seating and luggage rack. Most rooms feature an upholstered wall, on which the television and art pieces are displayed, providing an extra layer of elegance and acoustical performance. Full-height windows fill the room with natural light throughout the day, and offer great views of the surrounding area. The bathrooms have wall partitions, and feature natural stone on the floor and walls, large showers and Hansgrohe polished chrome fixtures.
At all elevator landings, corridors feature Blue de Savoie porcelain tile and walnut millwork. Corridor walls have contrasting colored wall-covering with oversized photographic art highlighting elements of Bryant Park that influenced the hotel design. Further enhancing the moodier atmosphere of the corridor, is the custom Axminster carpet with its dark colors.
Design: Stonehill Taylor
Photography: Mark Weinberg

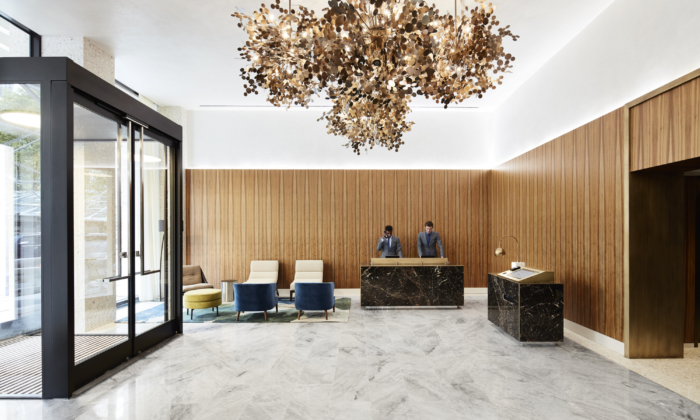
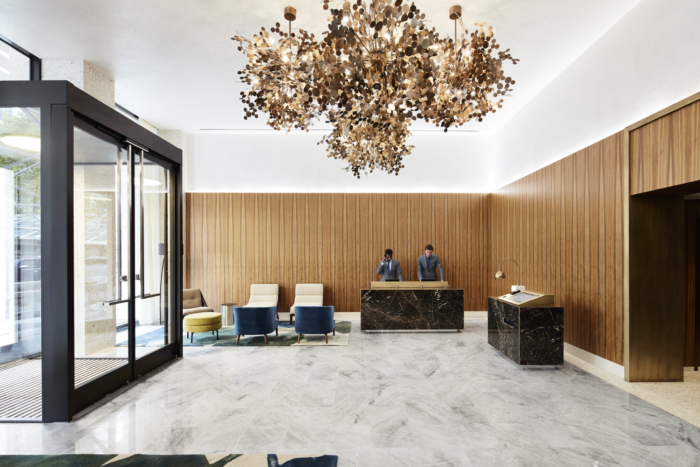
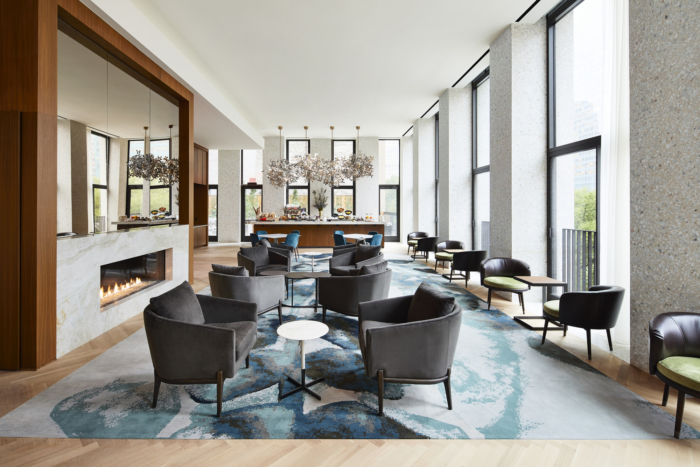
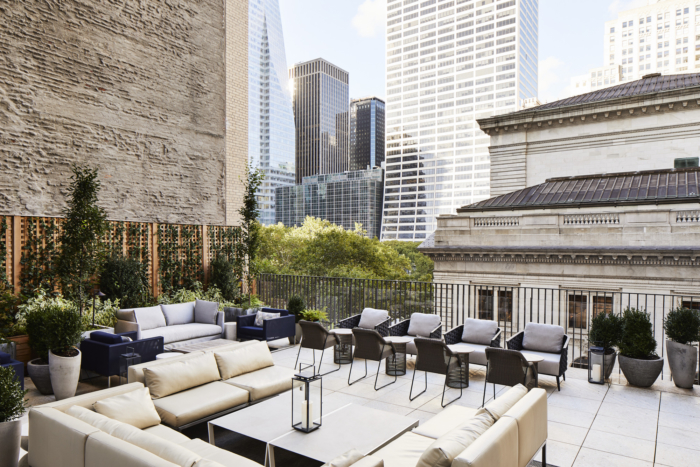
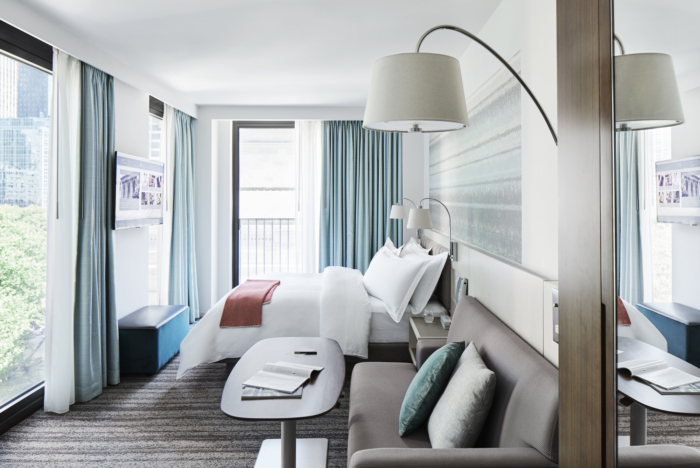
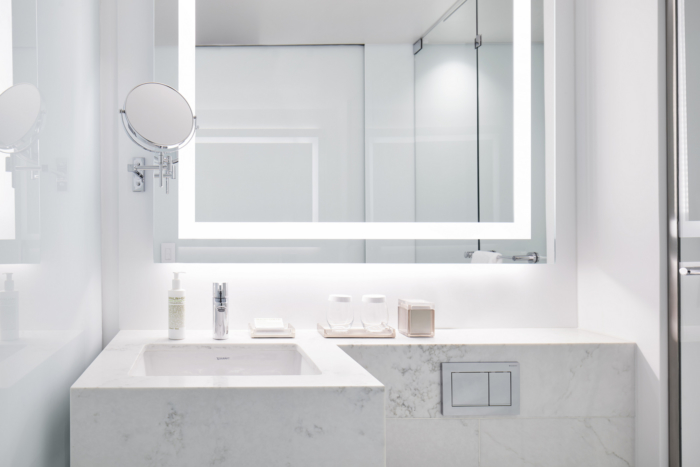
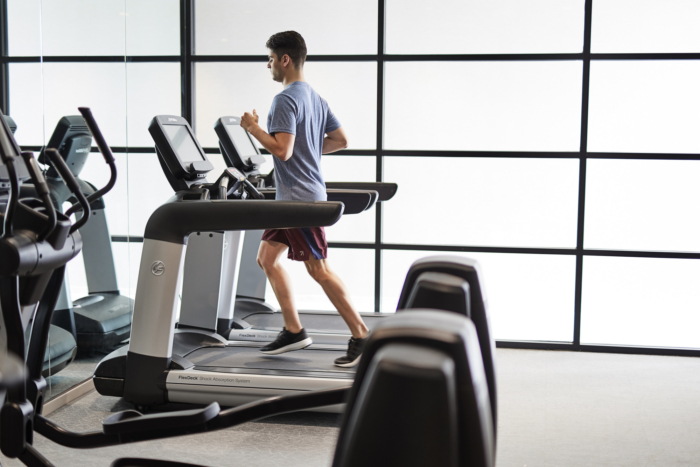
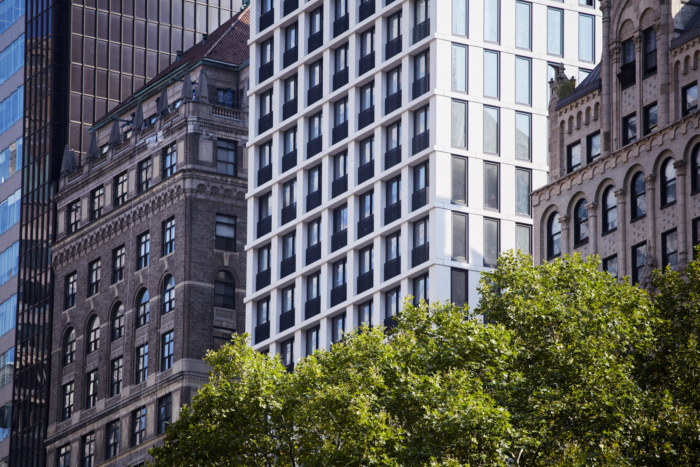
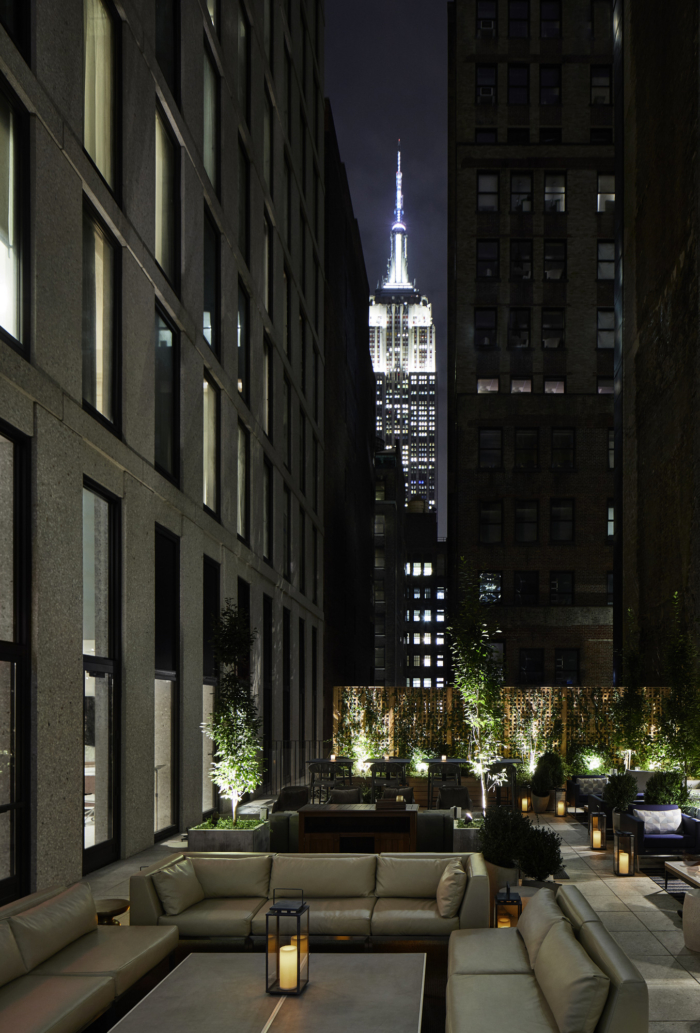



Now editing content for LinkedIn.