The District at Beltline
The District at Beltline is a revitalized former IBM Corporate Park that now offers a unique, experientially focused destination with year-round amenities and public art installations, designed by Kasian Architecture Interior Design and Planning to engage with the surrounding community and create a lively and inviting atmosphere.
The District at Beltline (The District) is a revitalization of the former IBM Corporate Park. Originally built in the throes of a vibrant Calgary economy courtesy of a booming energy sector, it was a non-descript, sterile, three-building complex that stood in stark contrast to the surrounding high-density and animated Beltline neighbourhood. The IBM Corporate Park design was internalized and lacked any real engagement with the surroundings and local community.
Adjacent to bicycle routes and connected to Calgary’s brewery scene, the location was poised to become a new destination for bikers and food enthusiasts – a place where work meets community life.
The revitalization set out to create a new identity for the former corporate campus. One that considered the urban vibrancy of the local community and would thrive within the context of high office vacancy. The design intent was to create a new, experientially focused destination and increase foot traffic beyond 9-5.
The design at ground-level focuses on a street-to-street, activated extension of the Beltline community. One that incorporates new food experiences, a network of laneways and connected indoor and outdoor gathering places, transforming the buildings’ relationship with the site’s exterior spaces. People can spill out into these spaces, creating places for convergence and socialization.
The project took cues from the diversity and vibrancy of the Beltline neighbourhood by bringing in local operators and designing spaces that could be programmed year-round. The campus is quickly becoming the new nexus of Calgary’s brewing, arts and business hub. The spaces between the buildings have become a lively, growing network of meeting and mingling spots, each place with its own traits and personality to suit different tastes.
The District’s amenities are unlike any other office building in the city. There are tenant-only amenities such as a best-in-class fitness facility and a bicycle storage/maintenance facility. There are also amenities to be shared by tenants and public, such as Calgary’s only celebrity-chef driven food hall, sit-down restaurants, a gastropub, a microbrewery, an outdoor courtyard, a coffee shop, and patios designed for year-round use, accommodating Calgary’s winter climate. These amenities enhance interaction and make The District (and its tenants) a meaningful part of the community and broader urban fabric of the Beltline.
The District embraces public art and we sought out opportunities to make the building uniquely identifiable. The developer engaged an artist to re-imagine the look and feel through a series of 60-foot-high, Calgary-centric, street art installations on each of the three buildings. This public art feature of each building sets the stage for an unforgettable first impression and, fully embodies the lively and inviting ‘vibe’ that has become well-known at The District.
Overall, the new design provides the opportunity for creative clustering. Intimate laneways, lively food halls, sophisticated lounges, and the convergence of workplace culture all play their part in creating an atmosphere for chance encounters, informal meetings, and continual discovery.
Design: Kasian Architecture Interior Design and Planning
Photography: Eymeric Widling Photography

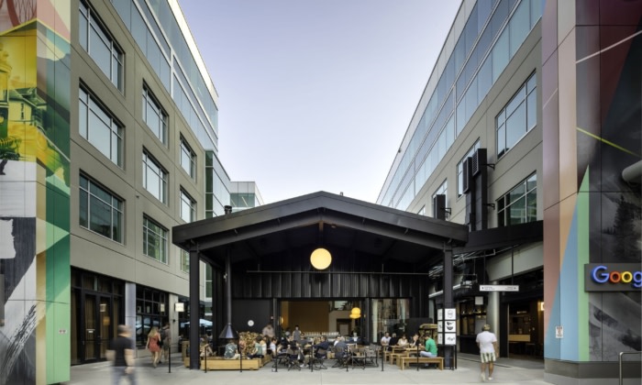
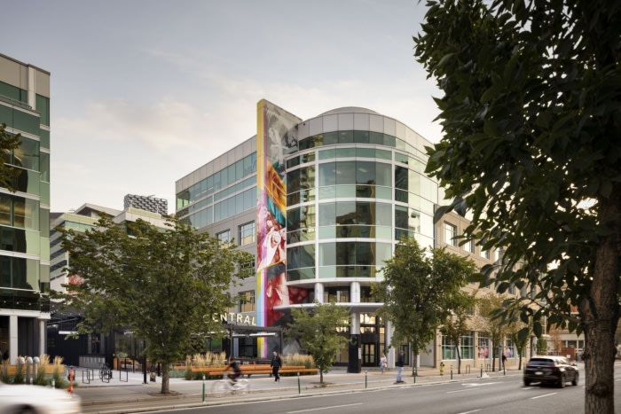
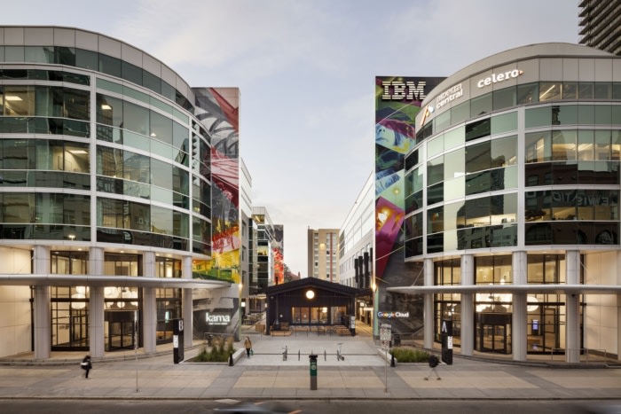
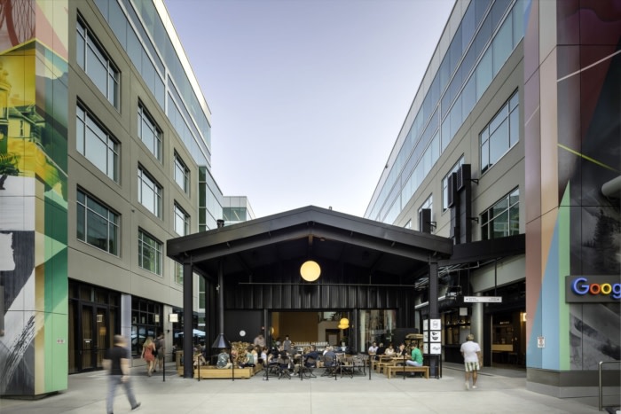
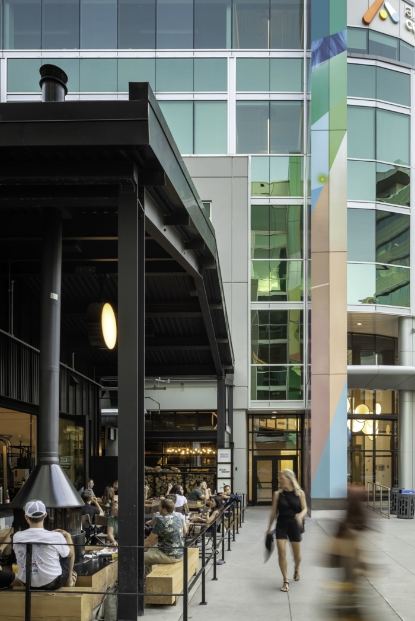
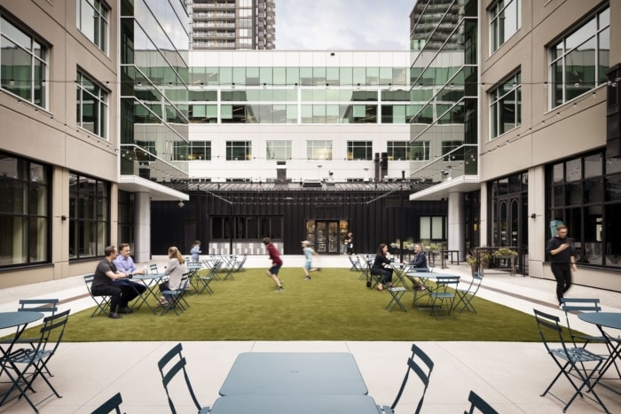
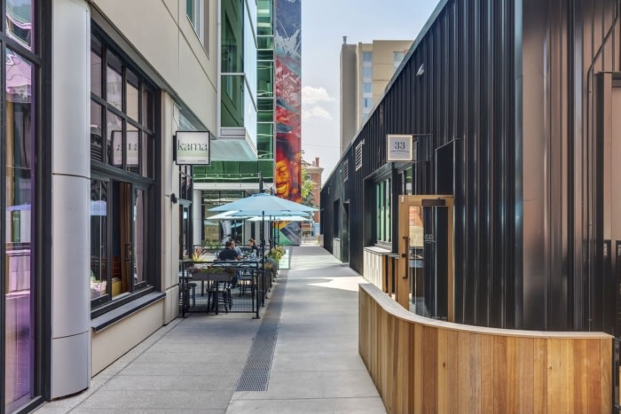
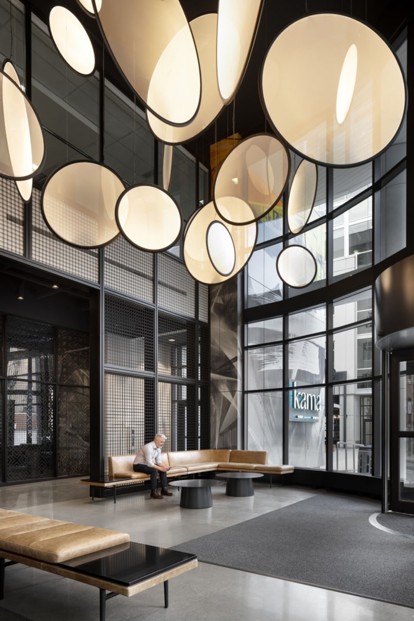
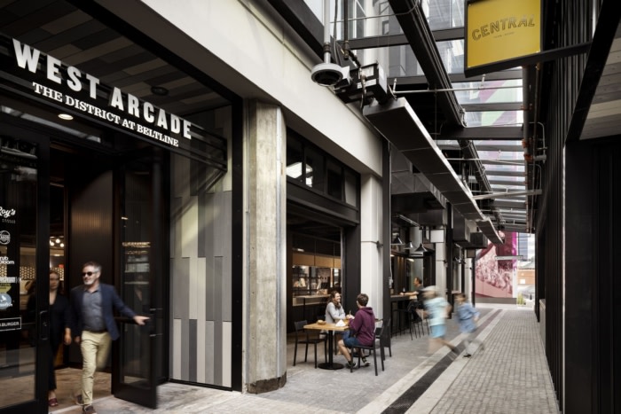
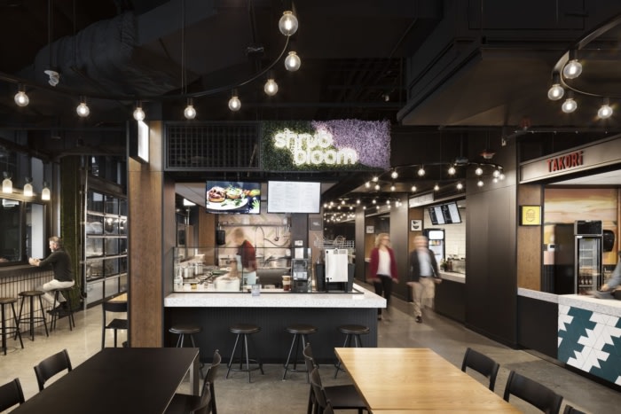

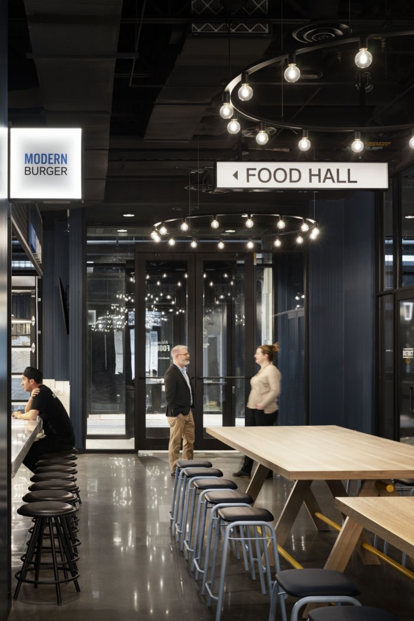

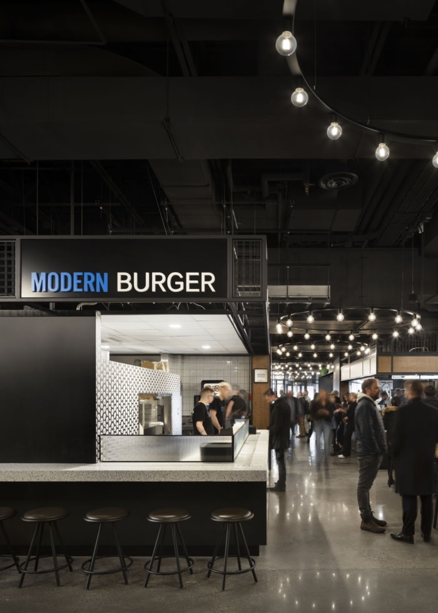
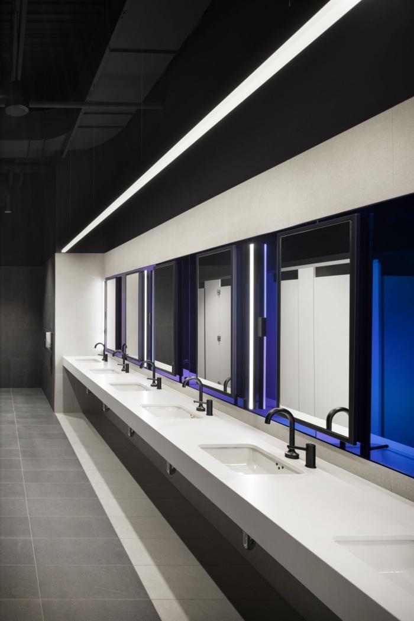
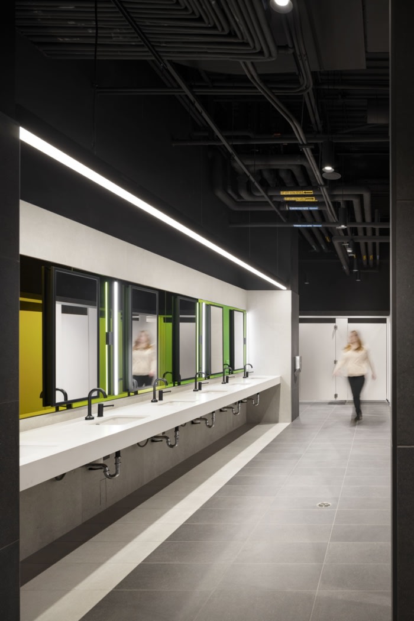



Now editing content for LinkedIn.