Chase Towers Lobby & Amenity Space
Unispace designed a new lobby and amenity space in Chase Tower, featuring a work lounge and boardroom, to enhance the building’s curb appeal and attract new leases, despite procurement challenges due to the pandemic.
Chase Tower’s new Columbus lobby provides amenity and gathering space.
By updating the Chase Tower’s entry space, necessary square footage was allocated to bring tenants and customers together at the lobby level. The Unispace team provided creative solutions for the lobby and exterior areas such as a work lounge and boardroom, to enhance curb appeal and drive attraction to the building, with the hopes of yielding new leases.
By communicating design ideas through renderings, the Chase Tower’s team was excited by our creative approach. We showcased ideas to rejuvenate the lobby experience by highlighting a work lounge that included space for informal gatherings and a formal boardroom setting.
We studied options for material and finish applications and tweaked solutions based on the client’s budget, and extensive collaboration within the Unispace team. We proposed a lounge space that supported different space types to appeal to a broad range of end users, keeping in mind that the space would function as an amenity to the building tenants.
Procurement timelines were challenging for this project due to the pandemic, but our team was able to overcome this obstacle by placing orders for long lead items early and re-specifying finishes & materials that posed issues to the schedule.
While the pre-built space had many complex existing condition restraints, we were able to successfully navigate them through our design-build process and deliver the project on time and budget.
Design: Unispace
Photography: Christopher Barrett

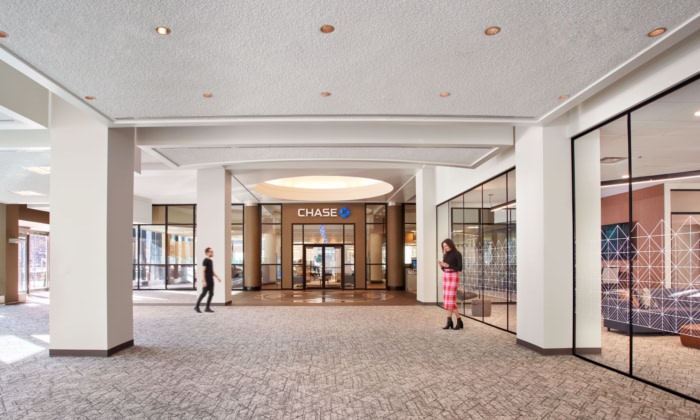
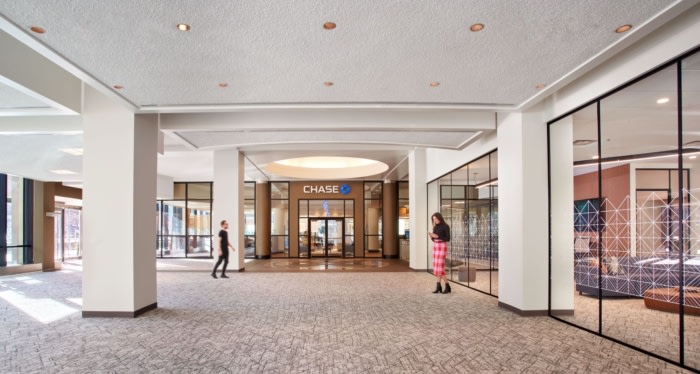
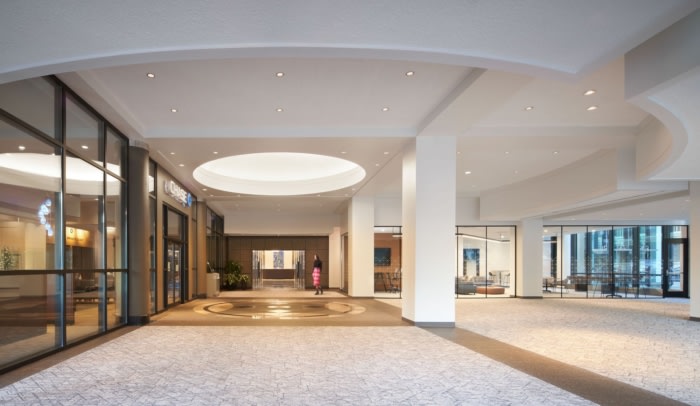
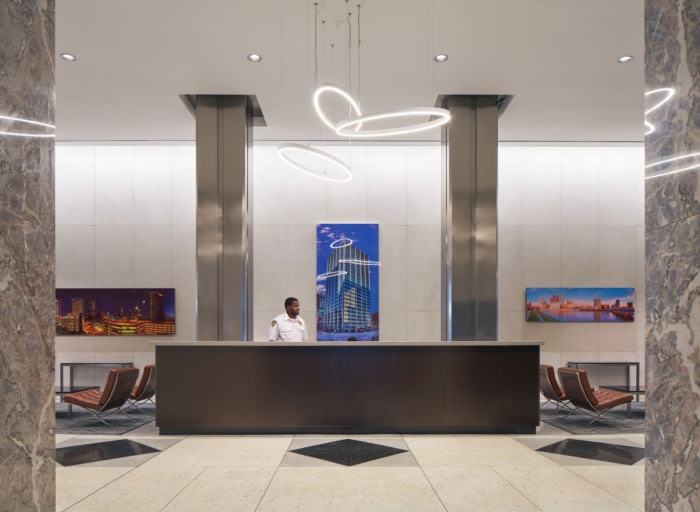
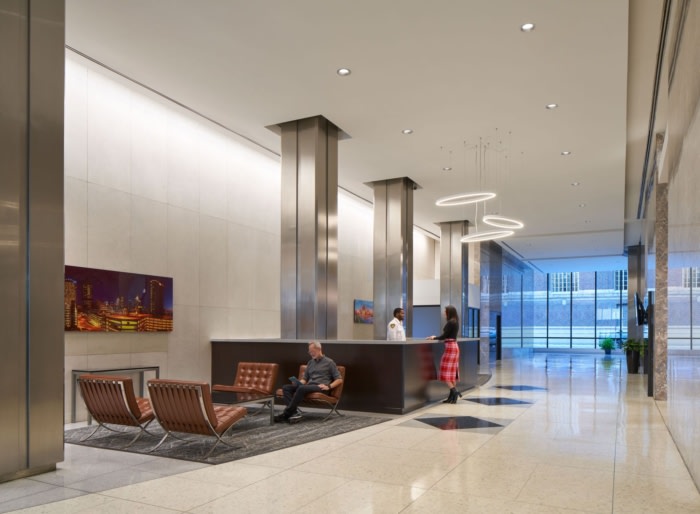
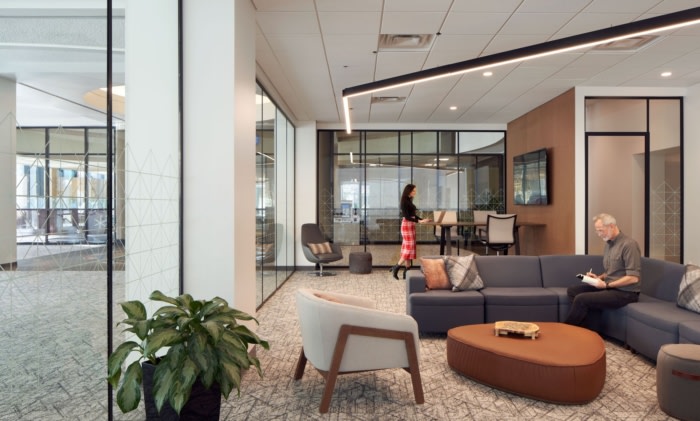
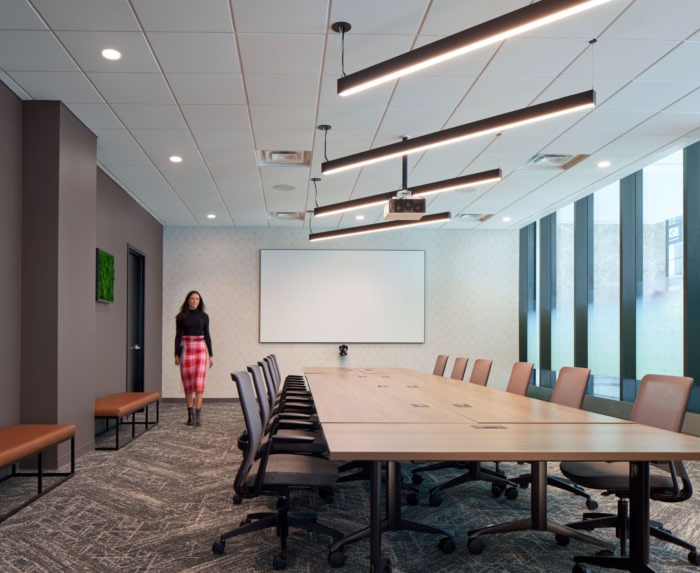
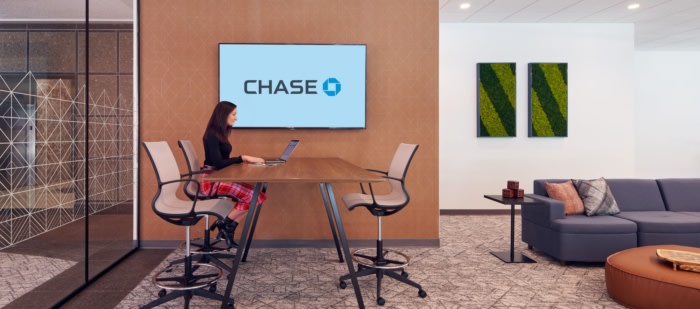


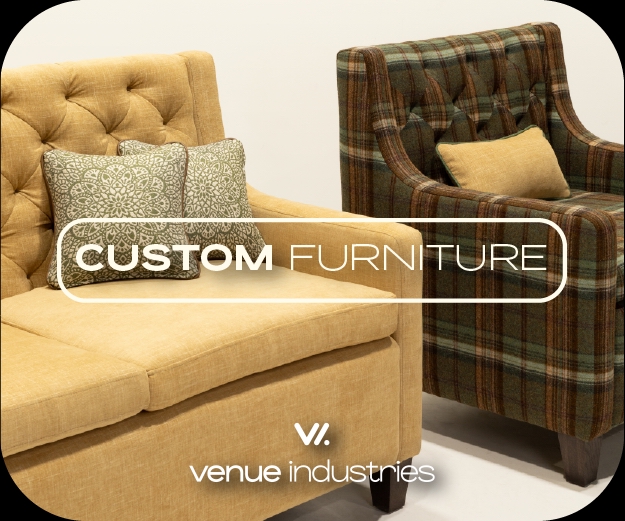

Now editing content for LinkedIn.