One Broadway Lobby & Amenity Spaces
MIT’s Kendall Square Initiative involved the redesign of One Broadway tower’s lobby to create a unique co-working space, departing from traditional commercial lobby design, and incorporating elements of hospitality and urban life by Elkus Manfredi Architects.
For the past decade, Massachusetts Institute of Technology (MIT) has been introducing more vibrancy and diversity to Kendall Square, the most innovative square mile on the planet with an unrivaled density of innovative technology and biotech companies and world-class universities. A key component of this Kendall Square Initiative is to reposition the MIT-owned office tower at One Broadway. Creating a welcoming, co-working destination lobby for tenants and the community was a strategic step toward this vision.
The new lobby is a unique departure from traditional commercial office lobby design in both form and function, providing benefits for tenants as well as the neighborhood. Elkus Manfredi Architects’ knowledge of hospitality design guided the blending of categories to introduce warm and comfortable co-working space with a variety of seating options and work settings while adding a new layer of urban life.
The pre-Covid design concept can be easily adapted to post-pandemic protocols and will continue to serve as a tenant and community amenity as initially envisioned, with even greater emphasis on alternative workspaces within the office destination.
Design: Elkus Manfredi Architects
Contractor: John Moriarty & Associates
Photography: Adrian Wilson

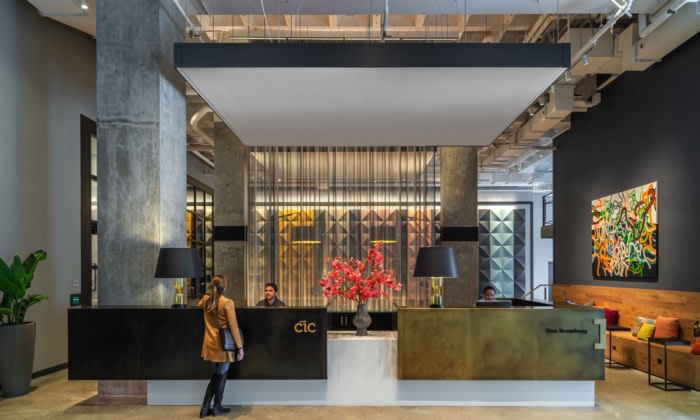
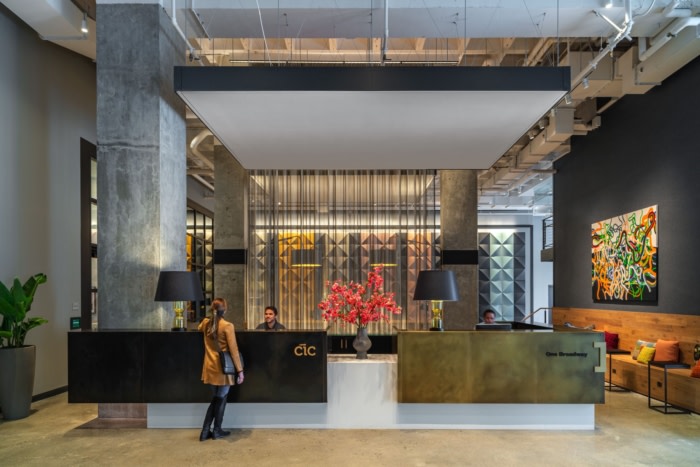
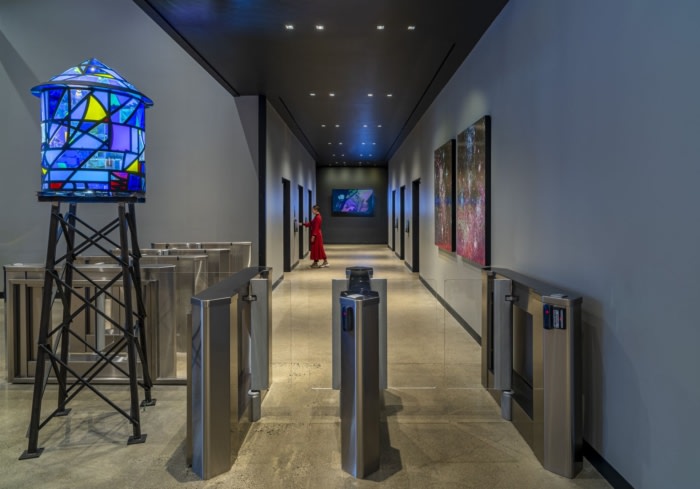
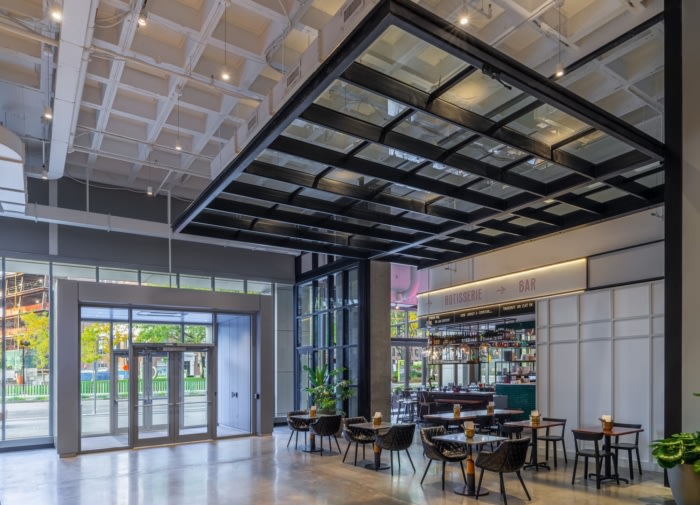
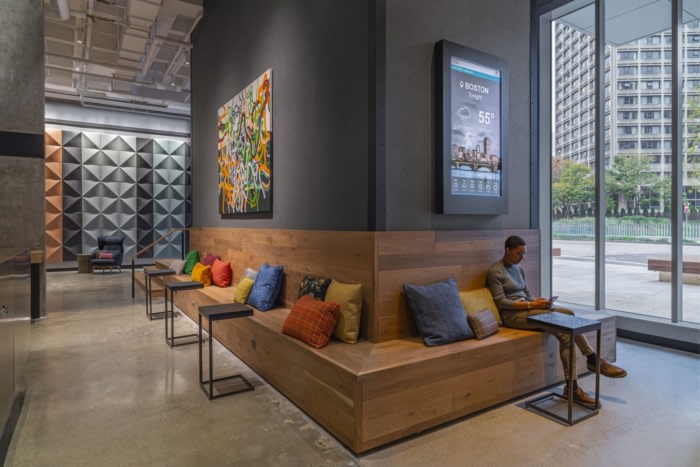
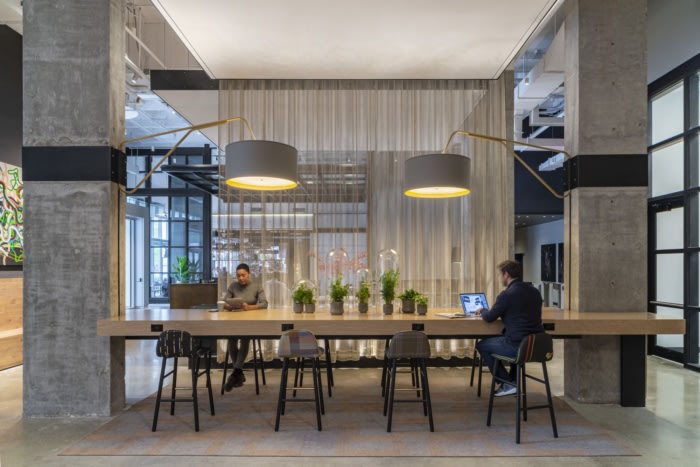
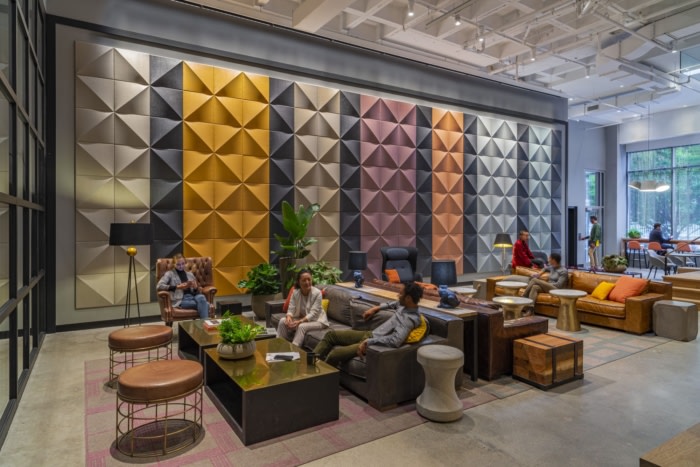
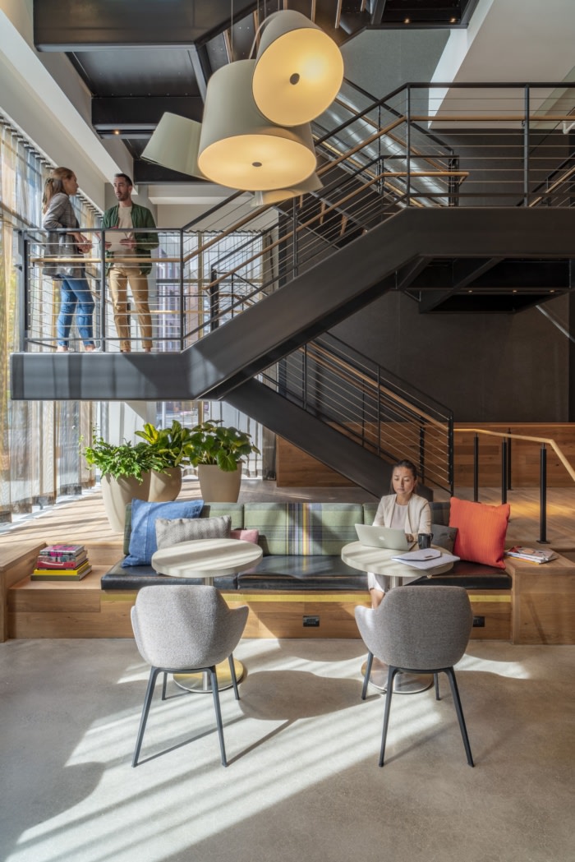
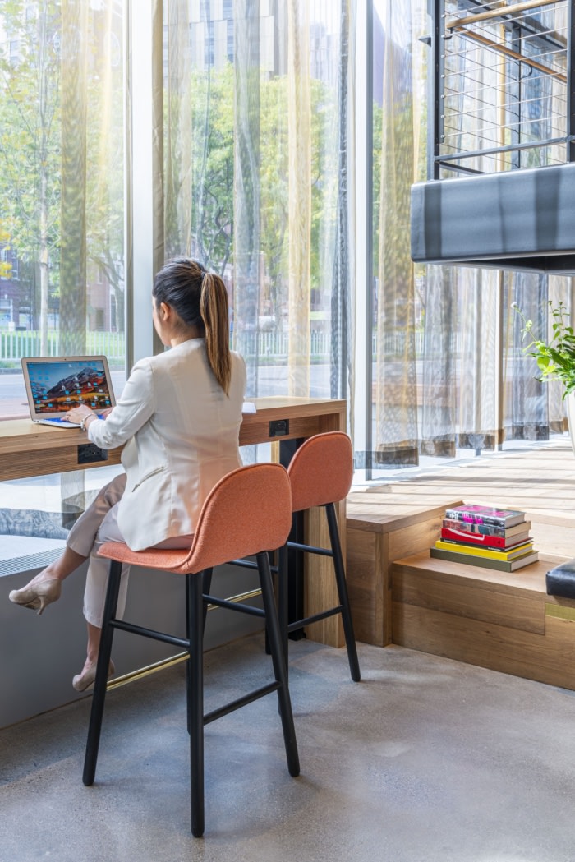
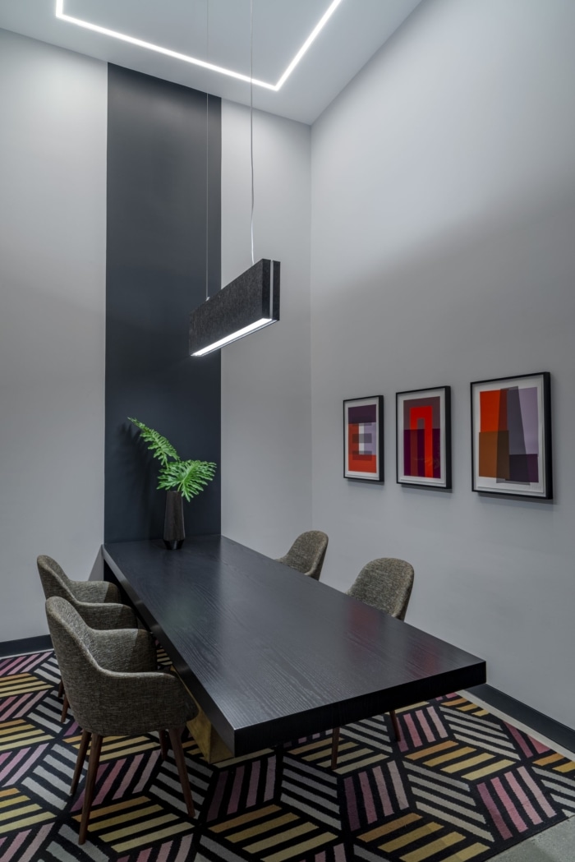






Now editing content for LinkedIn.