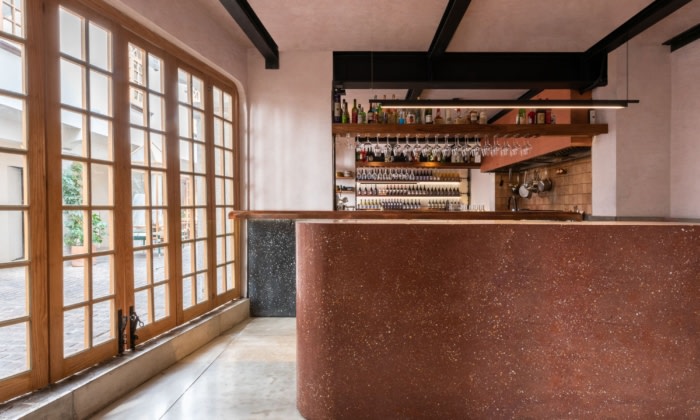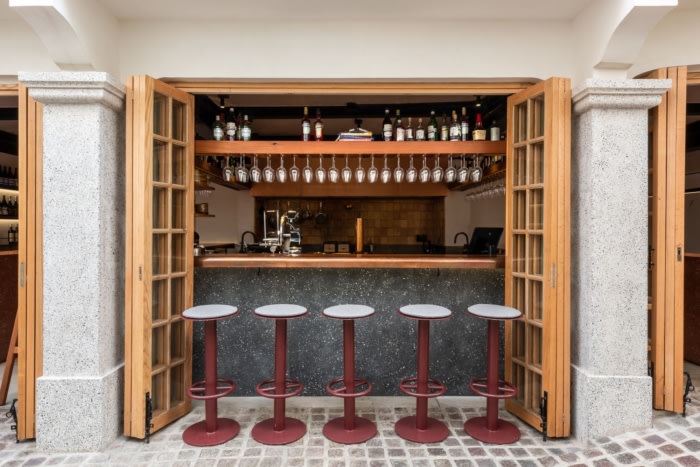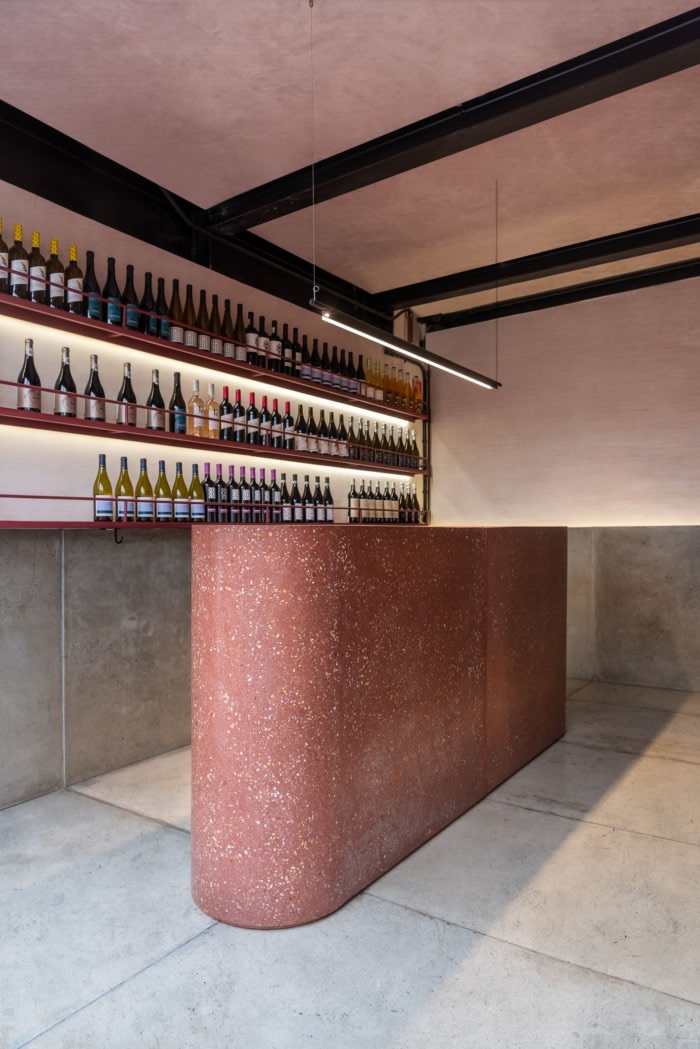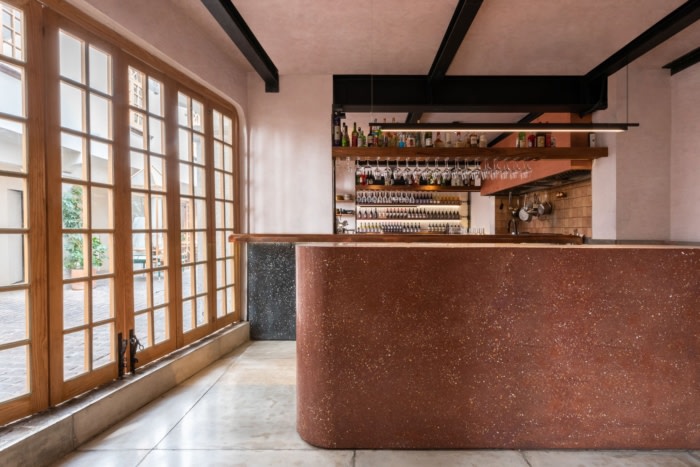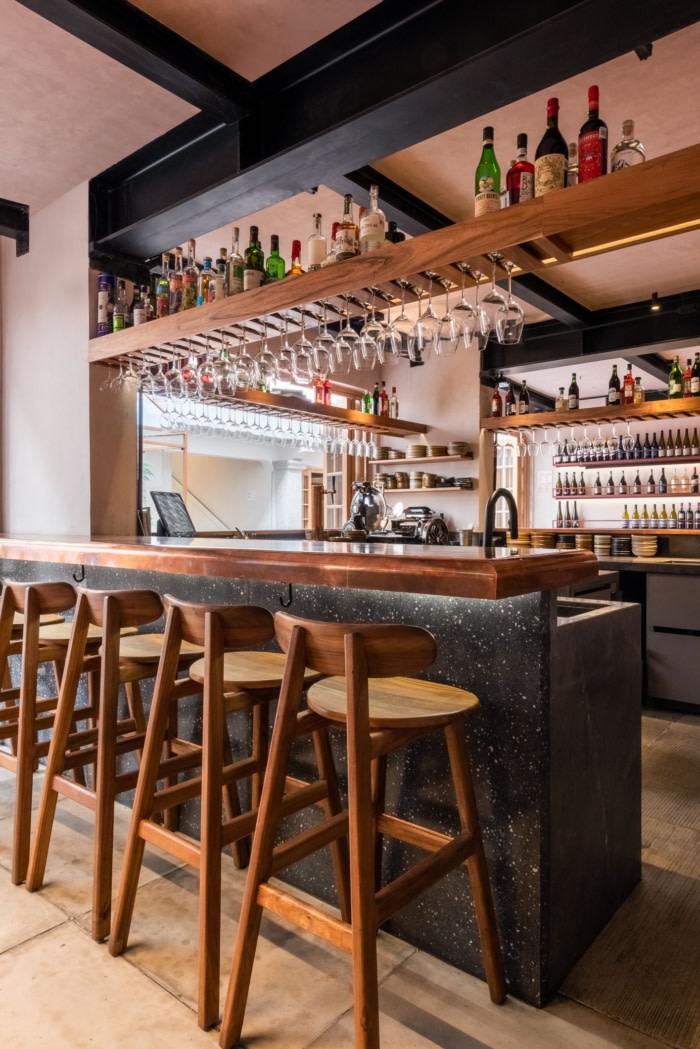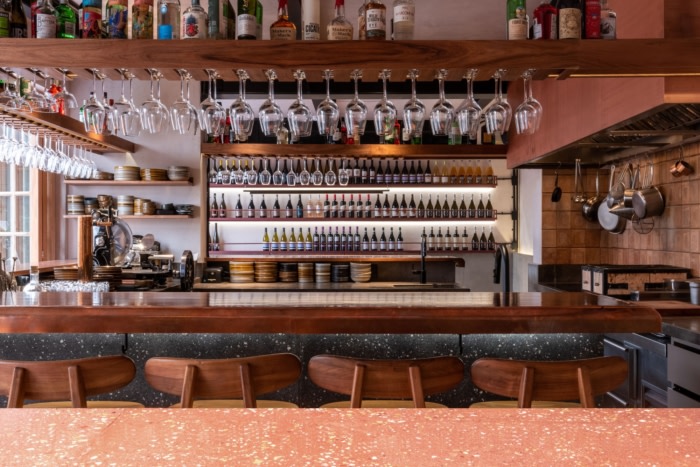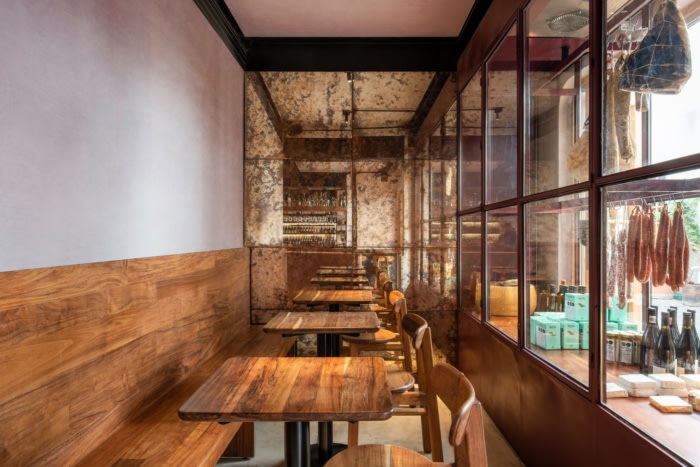Polpo
The Polpo restaurant underwent a subtle renovation by Sofia Betancur Arquitectura, using creamy terrazzo and gray cobblestones to create a classic and inviting space that combines Italian and Mexican influences.
Polpo is one of the anchor businesses located in the newly renovated Pasaje Comercial Parián. The building was originally built in 1926 and served as the first market in the Colonia Roma neighborhood of Mexico City. In 2020, Alfonso de Garay led a subtle renovation of the central gallery using creamy terrazzo and gray cobblestones, incorporating hospitality and design businesses on the ground floor.
Polpo, run by Italian chef Marco Carboni, is as eclectic in its inspirations as El Parián’s facade. The restaurant pays homage to the traditions of markets in Mexico and Europe and features an open kitchen and two long-standing bars that are reminiscent of those found in tapas joints around Barcelona and Madrid, as well as in Italy’s ubiquitous coffee-and-amaro dives.
Rather than attempting to erase the room’s pre-existing structural columns left over from the original subdivided spaces, the project is resolved by giving each space its own identity. Near the center, a U-shaped bar—the heart of the restaurant, wraps around an open kitchen, flanked on either side by a pair of standing bars, two pill-shaped monoliths rising from the concrete floor. At the far end, the last of the four sections are divided between a hidden prep and storage area in the back and a bank of glass cabinets stocked with cured meats, wines, and cheeses in the front, in homage to the displays in European storefronts of the last century.
The project aims to capture the client’s Italian sensitivity and culture by creating a classic and inviting space that still embodies the essence of Mexico. To achieve that balance, local materials were used, many of them deeply embedded in the city’s urban fabric, cast in a dark, wine-soaked color palette evocative of candlelight and Barolo.
For the two standing bars, a claret-colored terrazzo was chosen, a material used widely in Art Deco entryways on buildings throughout the city’s central districts. A counter honed from copper, a material mined heavily in Mexico’s northern deserts, wraps around the open kitchen, whose work surfaces are covered in gray slabs of Santo Tomás marble from the nearby state of Puebla, a material used for pavements and Metro platforms around the city. Prefabricated-concrete wall panels rise a meter up from the floor like industrial wainscoting, matching the height of the bar tops to create a horizontal thread that cinches the four spaces together. Wooden accents in tzalam, a walnut-like wood from the Yucatan peninsula, echo the handful of tables and chairs that spill out into the central passage to transform an otherwise transitory space into a social one.
Design: Sofia Betancur Arquitectura
Contractor: M74 Construcción
Photography: Arturo Arrieta

