M’Master Hall Fortune Pot Restaurant
LDH Architectural Design Firm uses art aesthetics and spatial order to create a dining environment with an oriental mood, integrating artifacts, nature, and traditional culture at the M’Master Hall Fortune Pot Restaurant.
In the present time of inherited food, dining also gradually carries spatial attributes – social, business, banquet, internet-famous site and other needs. LDH DESIGN draws inspiration and creativity from the Manmanhai brand concept, injects art aesthetics into the commercial space, builds a dining environment with an oriental mood, and uses spatial order as a link between people and food.
The oriental space aesthetics pursues the craft design that integrates artifacts with nature and traditional culture. Although the overall space is dominated by dark style, it is not dull, which comes from the innovation in the structure of the relationship between space and wall. The floor-to-ceiling windows are designed as natural light for the interior, and the frequent use of straight lines builds the three-dimensional texture of the space.
There are concave and angular dull black iron walls to enrich the space level, and there are also wall decorations that combine carving and lighting – such as the ancient dragon totem, like the pale and powerful ink and reckless wind, which manifest the inner unity of traditional Chinese humanity and nature.
Flow of light and shadow
“Light and shadow flow on ten thousand trees, and the golden light flooding from the surface of the pool is like a golden text.” The design team flexibly used the light chasing technique of point, line and surface, focusing the golden table with primary light and embellishing details with secondary light. Through the design of no main light, a dining atmosphere with different shades and sparse details is created.
The wine cabinet uses a combination of light strips and glass materials to form a sense of gathering and compactness in the environment, while the mirror also deepens the depth of the space. In this way, the tension of the space autonomously comes out.
A touch of red charm
When it comes to Chinese aesthetics, one cannot get around the classical oriental red. “A touch of red rhyme comes with a dark fragrance”, goblets, vases, abstract paintings and accessories, always let people inadvertently notice the design team’s preference for red. The interweaving of red and black is the complement of cold and warm colors, and the combination of motion and static, visually conveying a complete and vital impression of space.
The pleasure of nature
The light passing over the paper, like the ink dropping into the water, showing the spirit in a moment. The ancients place their feelings on landscape and condense the scenery into bonsai, full of vitality and interest.
Therefore, even under the large area of dull black texture, the designer can convey the harmonious relationship between human and nature under the ancient charm of the East through the different forms of plant scenery.
The private room is equipped with a tea tasting area. When everyone has dined and wined to satiety, they can taste tea and leisurely chat, enjoying the pleasure of elegance.
LDH DESIGN expresses the classical oriental aesthetics from the commercial restaurant itself, shaping the character of the space and giving the project an inner unity from physical to spiritual. Adhering to the concept of “making valuable design”, the designers let Manmanhai reflect the brand’s value concept in the space, construct a Chinese space in terms of light, color, shape and air, inject artistic emotion into the commercial iteration of the construction, create the complimentary value of Chinese dining space, explore and realize the possibility of combining aesthetic living scenes and public scene.
Design: LDH Architectural Design Firm
Design Team: Liu Daohua, Wang Kexin, Qu Tianyou, He Peng, Wang Yanjuan, Ren Yijiong, Wang Xinbao, Du Ling
Photography: Zheng Yan

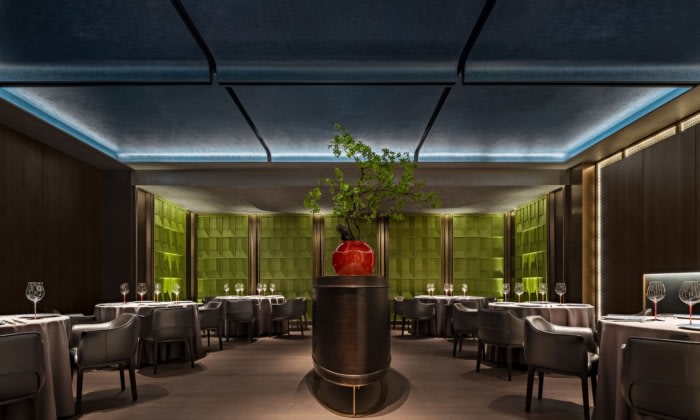
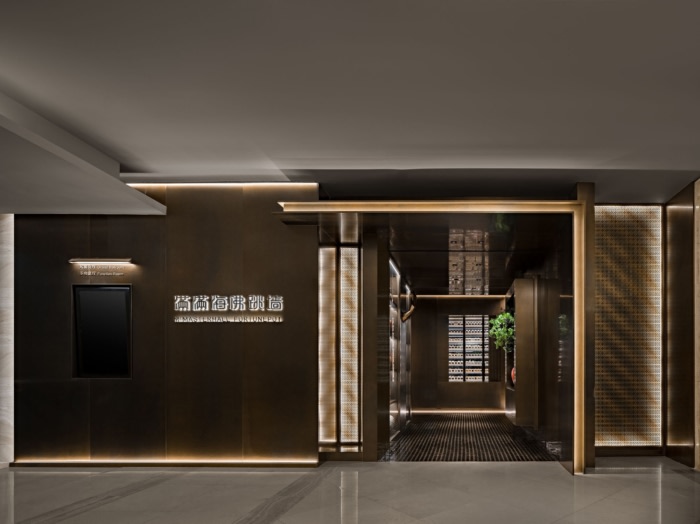
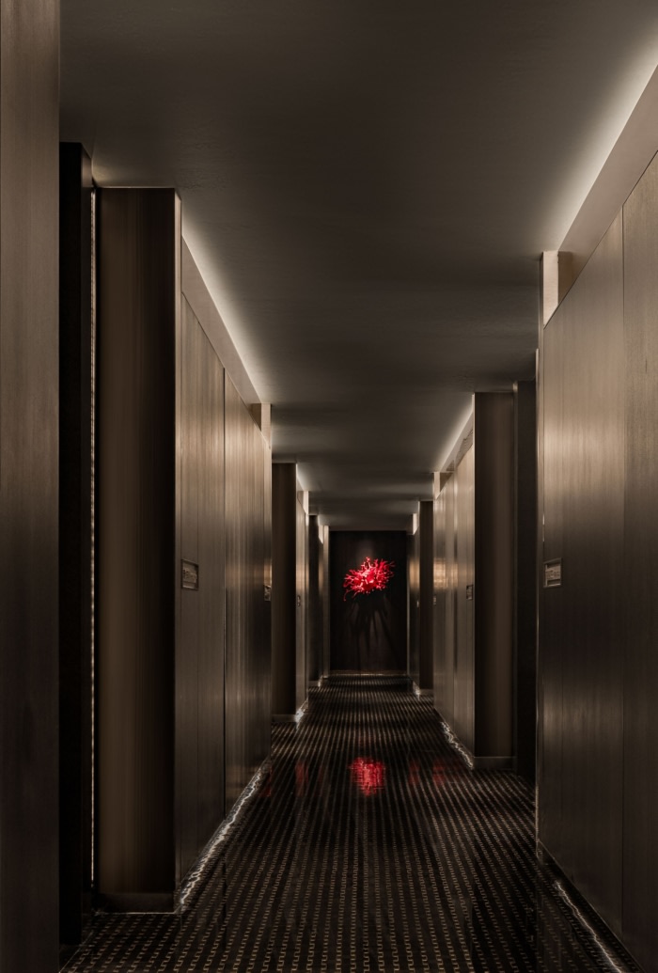
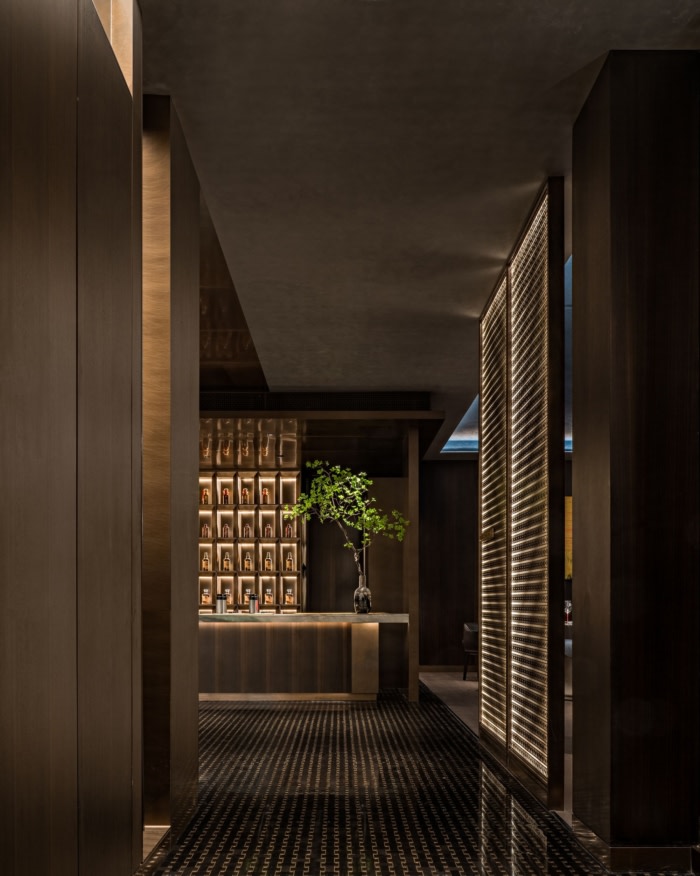
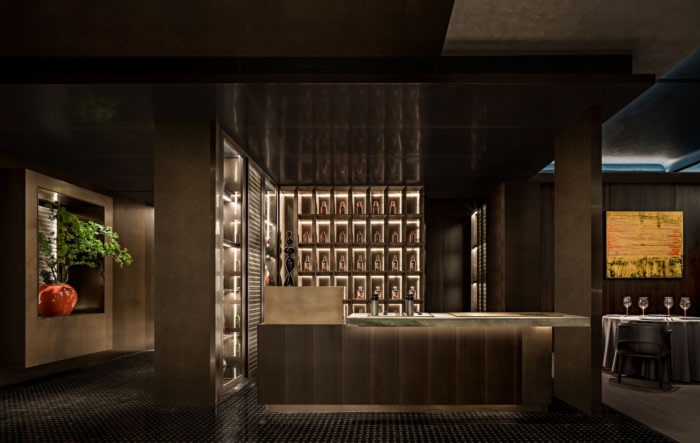
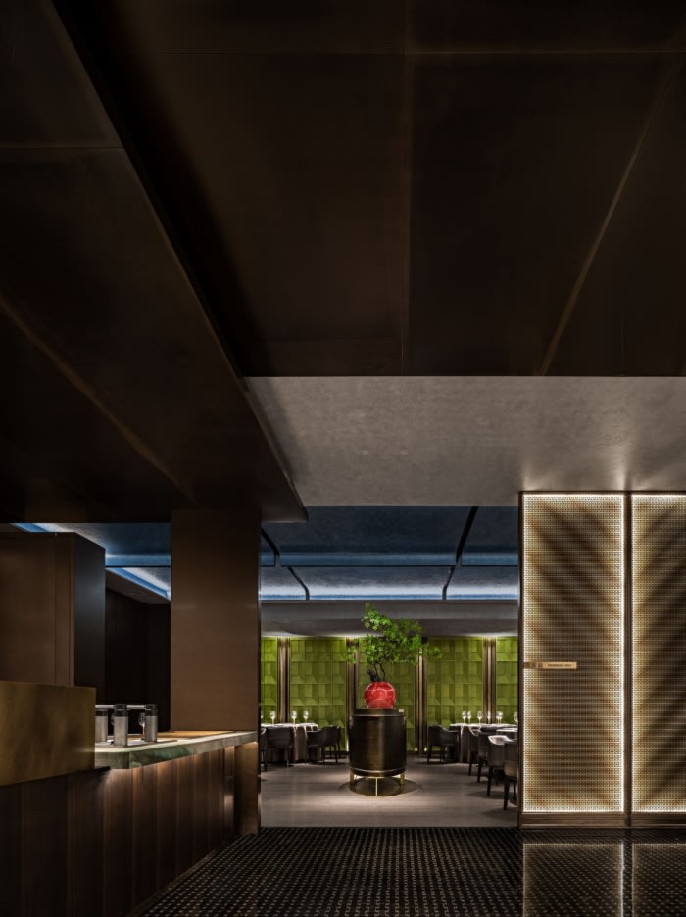
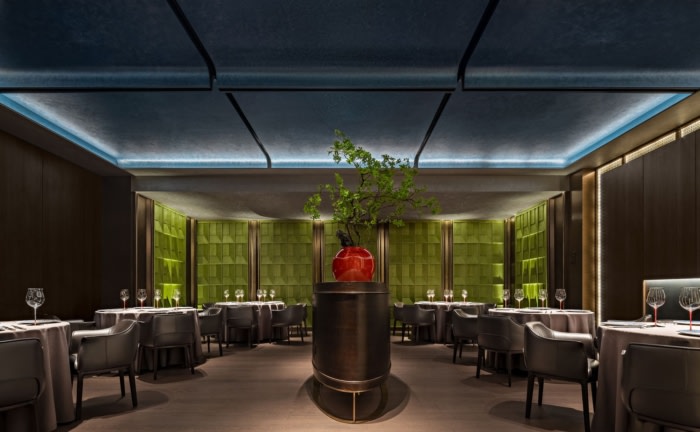
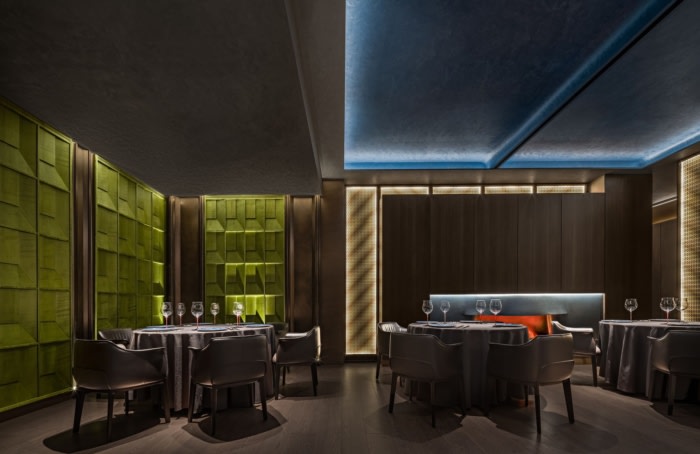
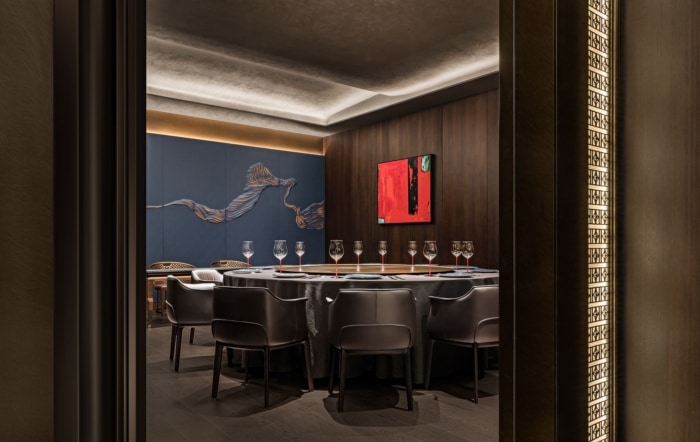






Now editing content for LinkedIn.