MOVA Beer Space
MOVA Beer Space is a multifunctional space with a restaurant, brewery museum, children’s play area, beer drive-thru, and stage, featuring a design that combines natural motifs and industrial elements using materials like wood, stone, concrete, and metal by balbek bureau.
Our project is a multifunctional space with a restaurant, a brewery museum, a children’s play area, a beer drive-thru, and a stage arranged at a brewery. We sought to create an interior that resonated with the client’s philosophy – a craft brewery that reinterprets traditional beer and uses only natural ingredients.
The light and airiness of the space inspired us to play with natural motifs, while the location’s history hinted at an industrial style. The interior is an attempt to build a bridge between these two worlds.
We decided to outline the connection with nature using wood and stone. Natural materials, plants, and large facade glazing blur the boundaries between the exterior and interior. To enhance the industrial vibe of the building, plenty of concrete and metal were used in the interior. Allusions to the site’s industrial past can be spotted in the details: the installation on the first floor was made of scaffolding, and factory markings were left on the massive metal stairs.
The interior holds many things with a history, such as reinterpreted vintage lamps and furniture. Thanks to this, the space, which has just opened its doors, already seems lived-in and authentic. We managed to create a huge multifunctional space with the atmosphere of a small pub, cozy and intimate.
To the right of the entrance, visitors can observe the brewing process through a glass partition. This process, which used to take place behind closed doors, is now closely intertwined with the gastronomic experience. Right behind the vestibule, you can see the main accent of the space – a massive metal staircase, which is supported by a natural stone weighing in at 4 tons.
The main seating area is allocated to the left of the entrance. Tables made of solid wood for six guests were placed closer to the windows, while a long communal table stands by the bar. A lounge area was set up at the far end of the hall to balance out the seating area, with low tables and soft furnishings found in antique shops and flea markets.
As we climb up the stairs to the second floor, we see the museum space through a sliding mesh partition, from which a panorama of the production area opens up.
The second floor houses a bar, a concert podium, and a children’s area. Thanks to the glazing, lighting, and yellow edges, the area can even be spotted from the first floor and attracts the attention of younger guests.
Almost the entire floor is decorated with wood. Thanks to this, the space performs several functions and is harmonious and visually coherent. The contact bar’s facade is also made of wood, while the brutal tabletop, which visually supports the metal columns, is made of hot-rolled steel.
All the bathrooms are decorated in different ways but have the same industrial vibe. Next to one of them, we placed a mosaic panel depicting the factory workers.
Design: balbek bureau
Design Team: Slava Balbek, Anastasiia Vinidiktova, Kateryna Denysenko, Bohodar Lysenko, Anastasiia Marchenko, Andrii Berezynskyi, Alina Vovkotrub, Serhii Havrylov, Yevhenii Zavitaiev, Anton Lebediev
Photography: Andrey Bezuglov, Maryan Beresh

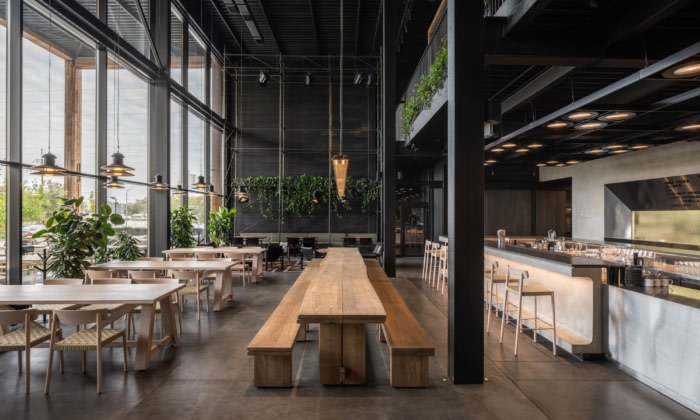
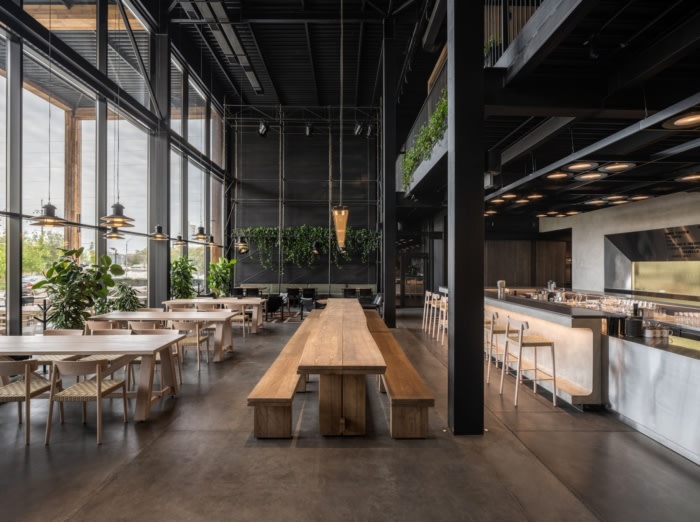
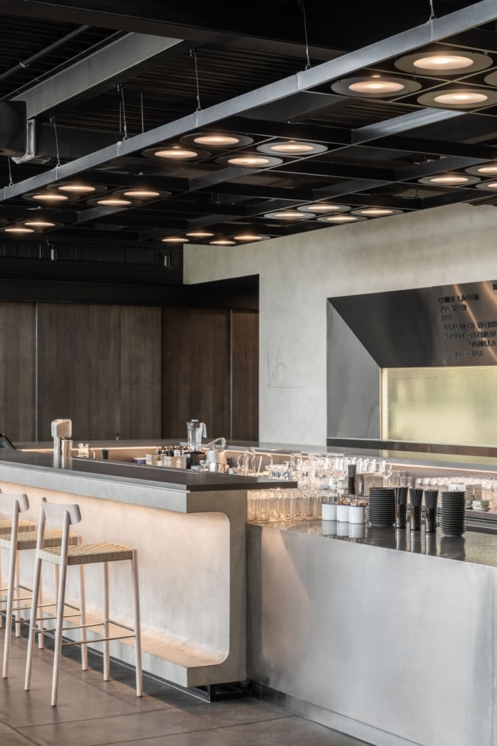
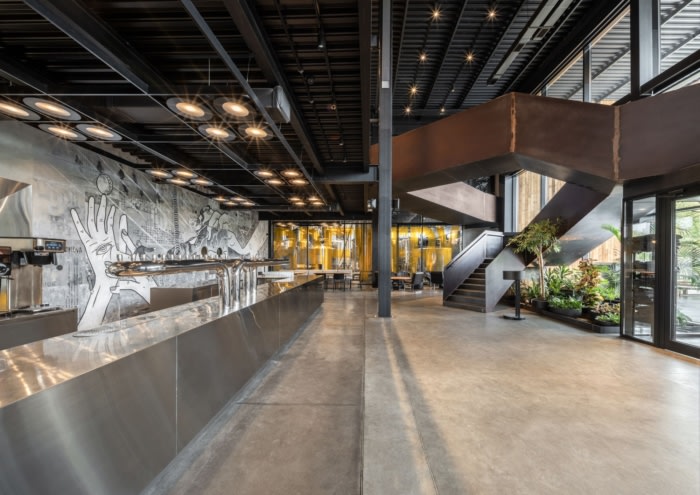
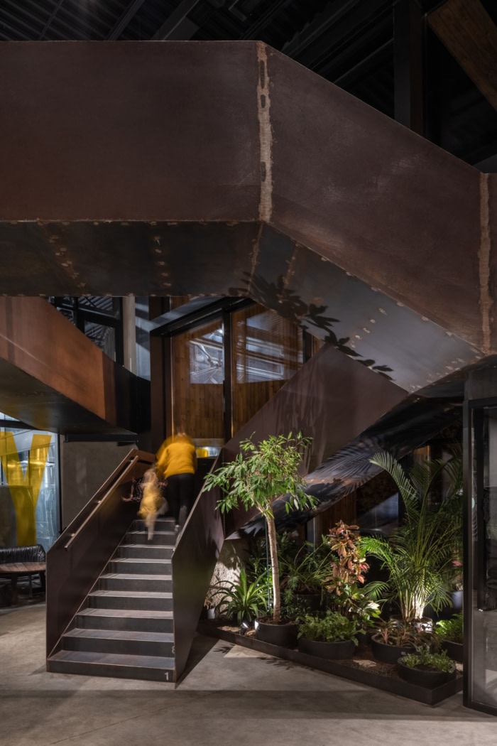
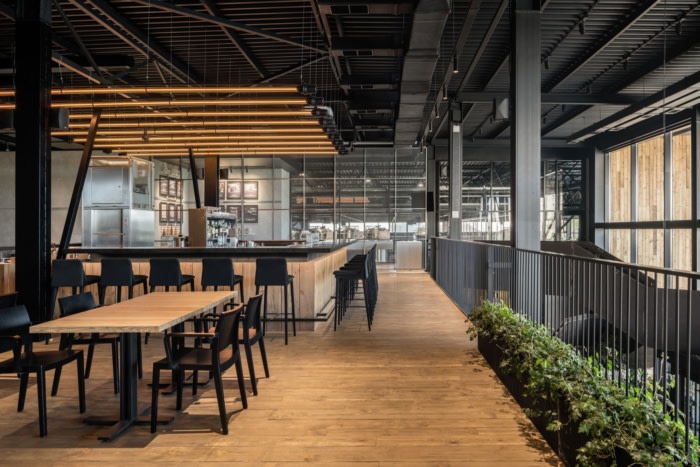
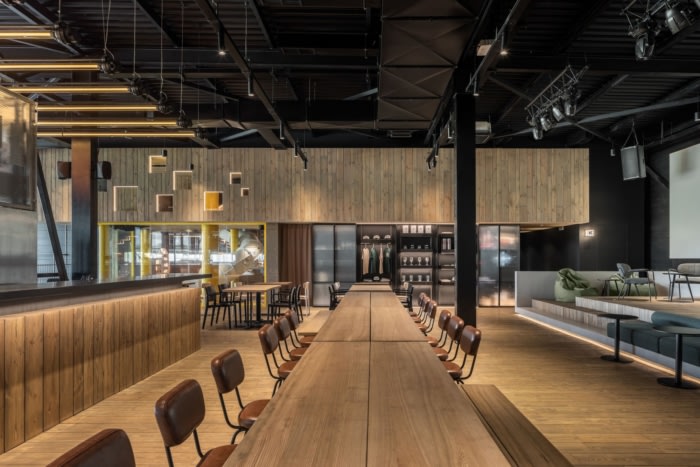
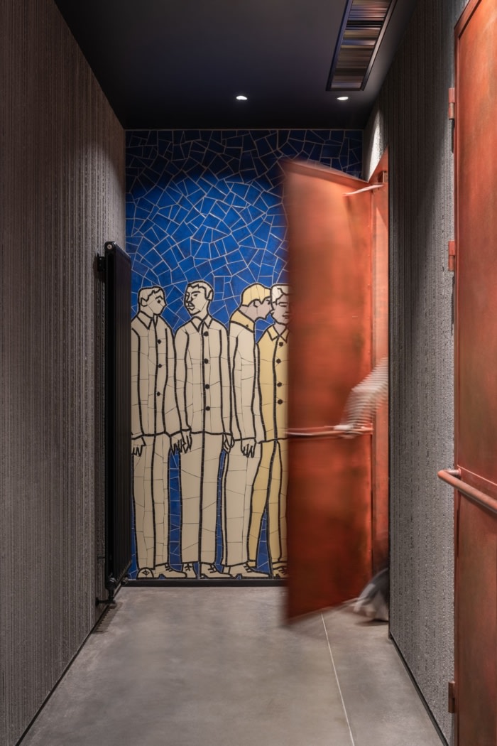
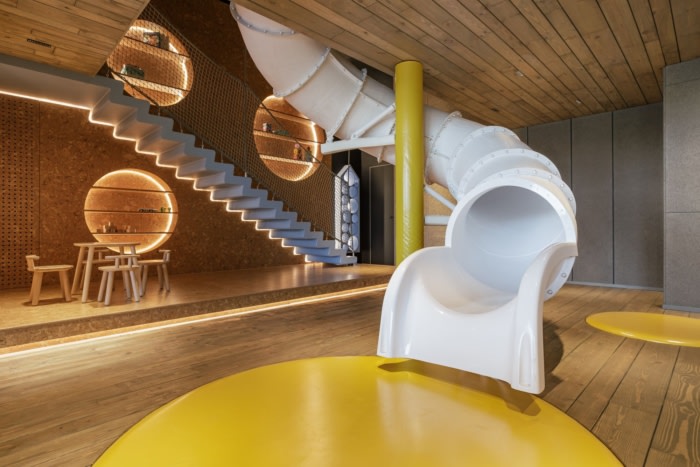
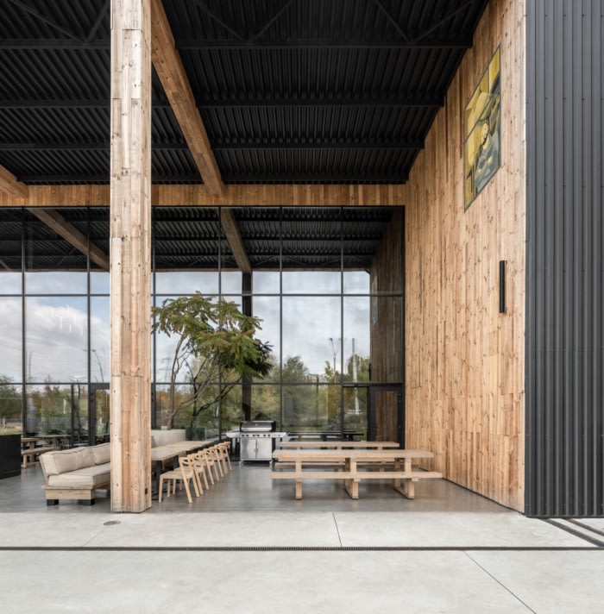
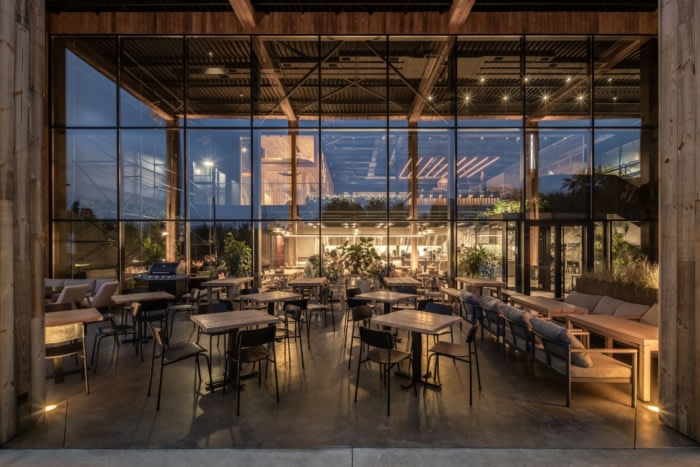



Now editing content for LinkedIn.